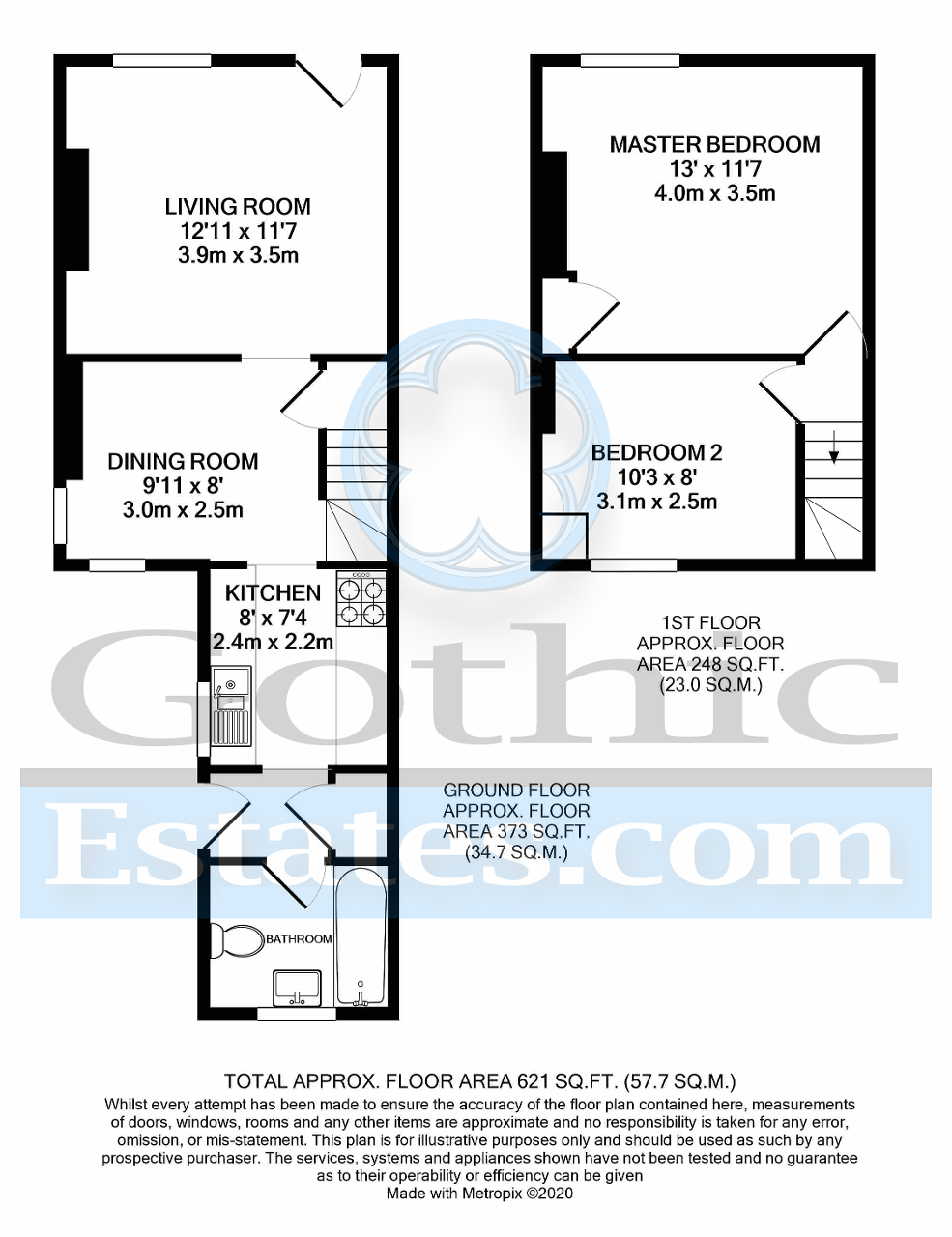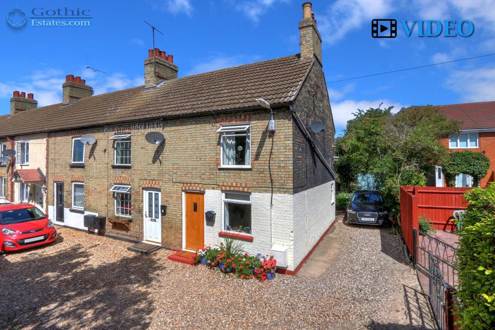
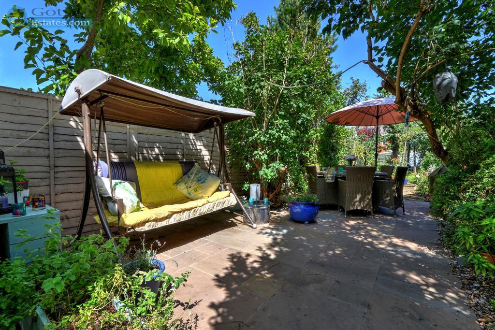
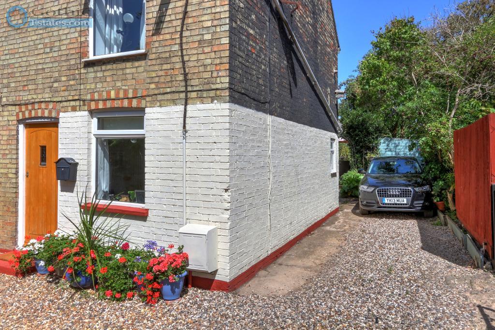
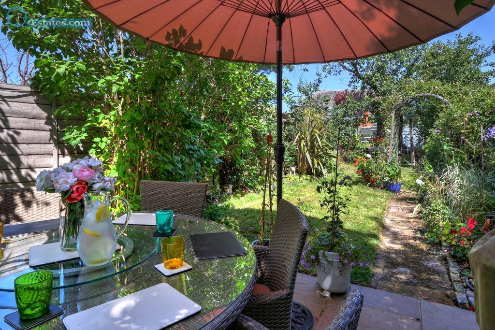
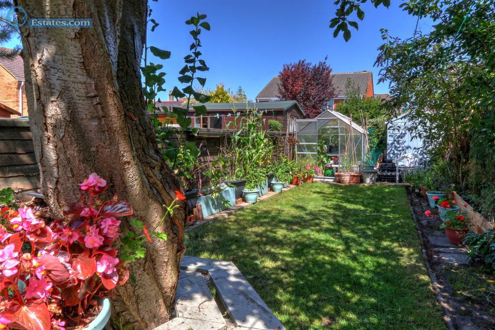
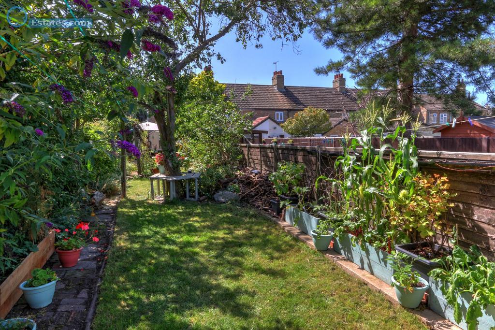
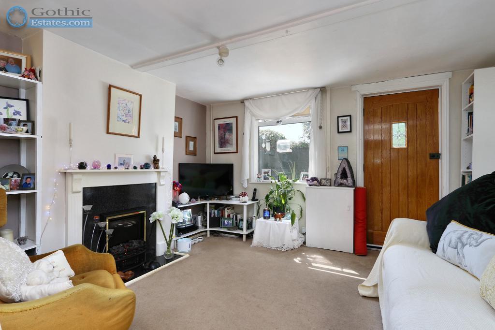
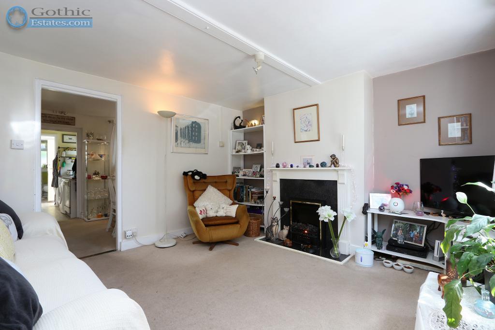
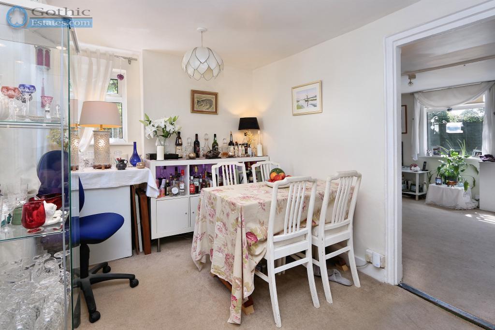
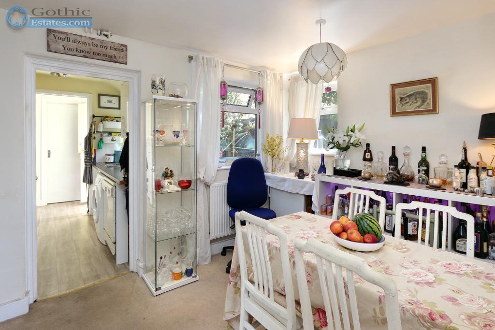
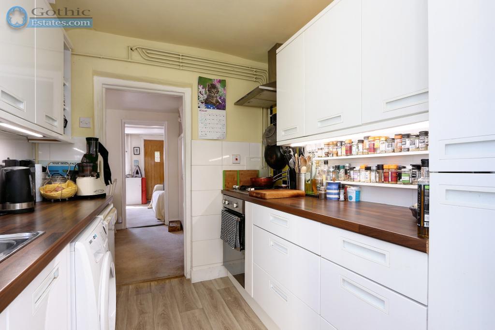
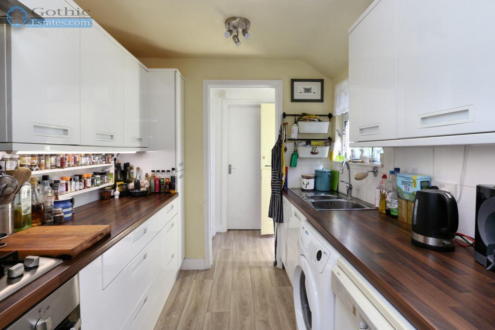
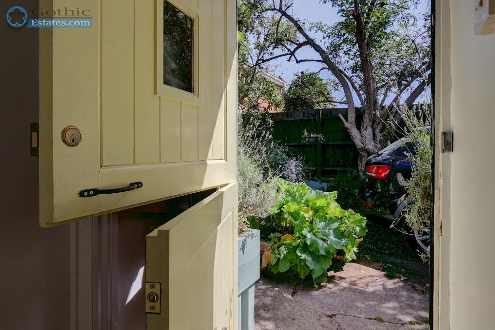
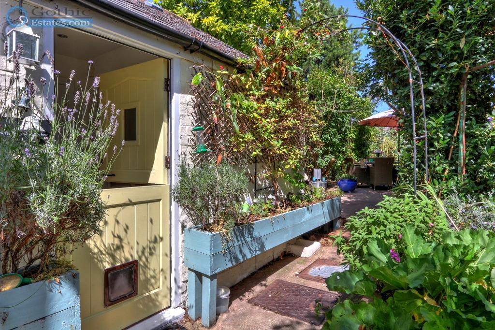
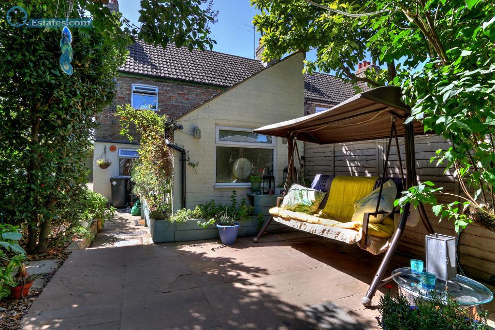
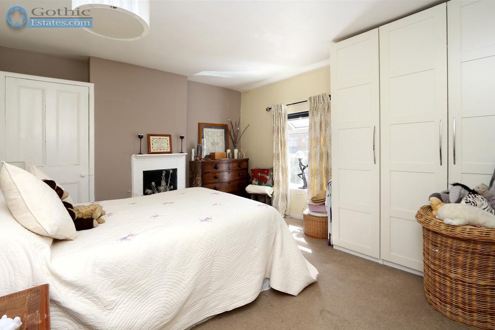
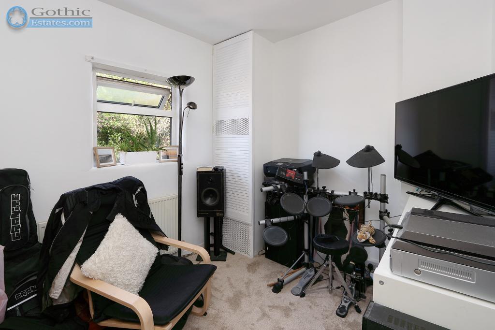
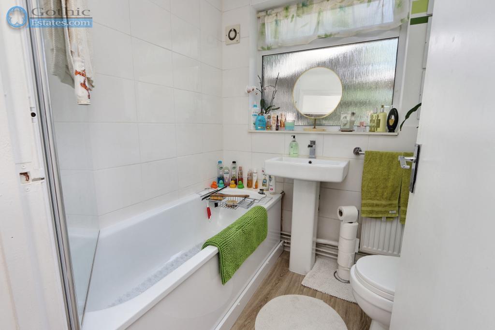
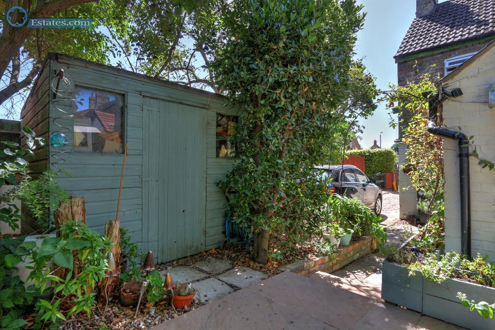
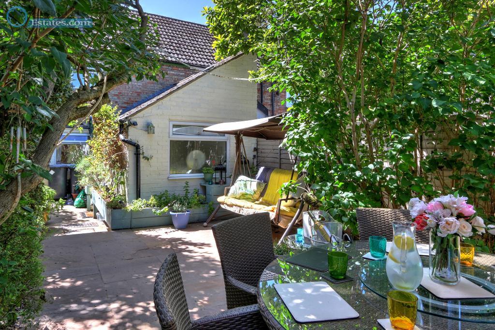
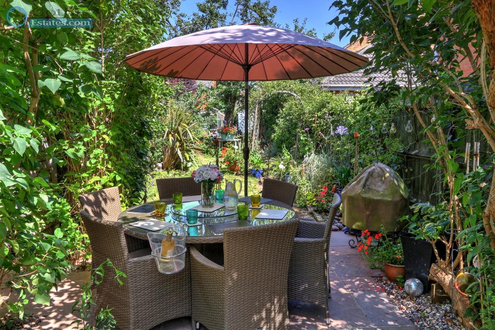
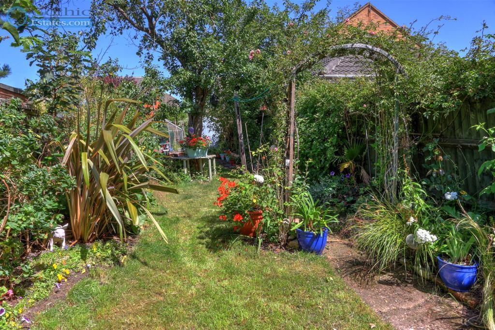
SOLD SOLD SOLD
* NO CHAIN * End of row Cottage with beautiful 90' GARDEN * Adjacent off-road parking * Separate Living & Dining * Generous Master & good size 2nd Bedroom * Fabulous private patio area - Great feeling of seclusion * See WALK-THROUGH VIDEO here....
This end terrace cottage is situated at the end of a short, private, shingled cul-de-sac, experiencing virtually no traffic and you can park 2 cars on the area directly to the side of the house. To the rear, an extensive flagstone patio offers bags of space for entertaining whilst the trees around provide a great degree of privacy and seclusion. The patio leads onto lawn with extensive stocks of flowers, shrubs, fruit, fruit trees and herbs to the perimeter. The garden is approx 90' in length and there's a shed at each end and also a greenhouse.
Inside is a traditional cottage layout comprising a Living Room with feature fireplace at the front, Dining Room in the middle and Kitchen to the rear. A rear hall with a stable-style back door to the garden also gives access to the bathroom. Upstairs a really roomy Master Bedroom with a period fireplace surround & plenty of space for wardrobes, and a generous 2nd Bedroom (that has had a double bed in it before!)
The street has a residents' association who organise general up-keep of the surface at a cost of £8.33 monthly.
Please review all available information including video and then contact us for viewing.
Arlesey is a large village just North of the Beds/Herts border, surrounded by countryside yet within easy reach of the A507 and A1(M). The village offers a range of local shopping, pubs and food outlets and significantly a Mainline Railway station with direct travel to London St. Pancras in under 40 minutes. Dating back as long as the 1086 Domesday Book, there is a broad range of home styles and building eras - something for everyone! Gothic Mede Academy provides Primary education in the middle of the village, with numerous Secondary options including Etonbury Academy on the Arlesey/Stotfold border. Further facilities and shopping are available within a few miles in the larger towns of Letchworth Garden City and Hitchin to the South.
12' 11'' x 11' 6'' (3.95m x 3.53m)
9' 10'' x 8' 0'' (3.02m x 2.45m)
7' 11'' x 7' 4'' (2.43m x 2.25m)
6' 4'' x 5' 10'' (1.95m x 1.8m)
12' 11'' x 11' 6'' (3.94m x 3.53m)
10' 2'' x 7' 11'' (3.12m x 2.43m)
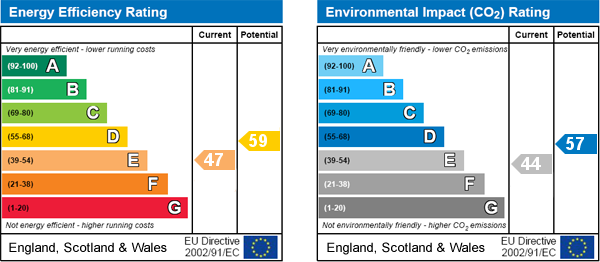
For further information on this property please call 01462 536600 or e-mail [email protected]
