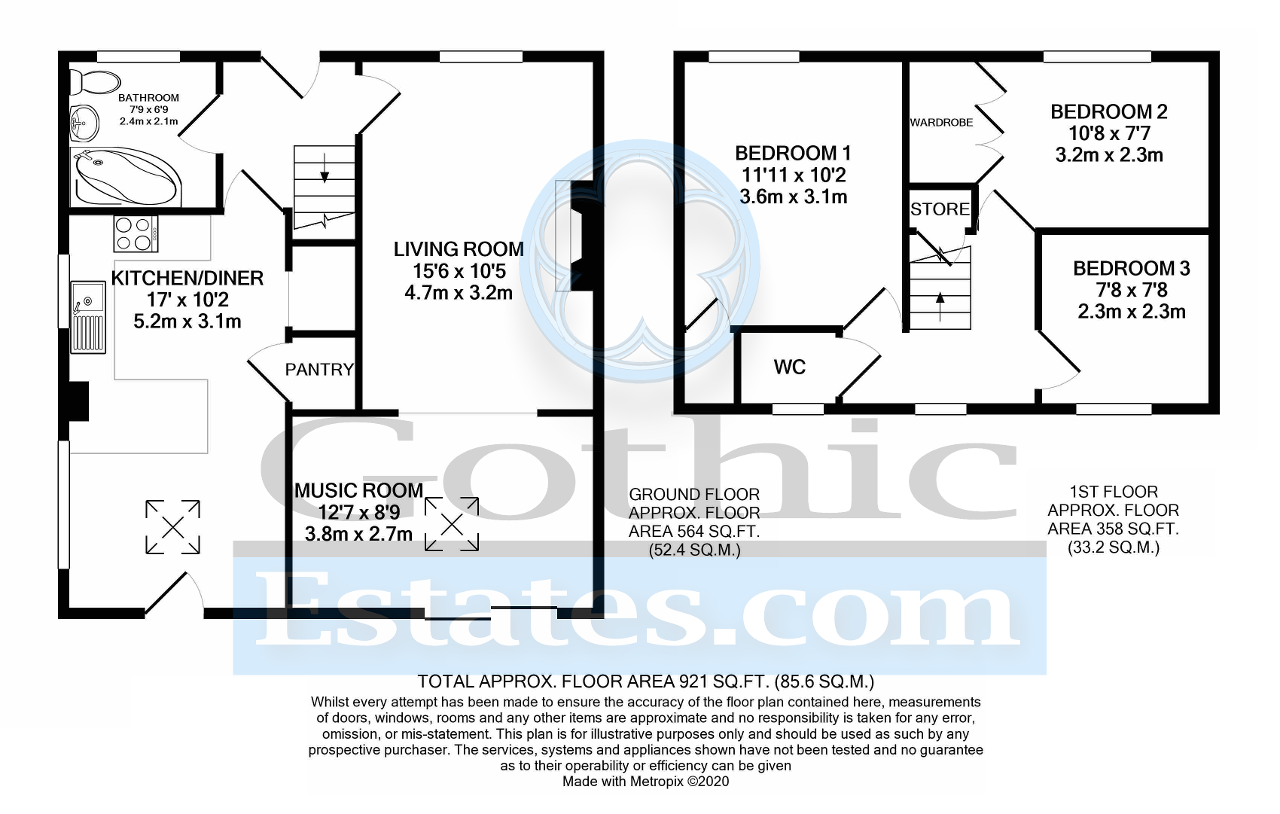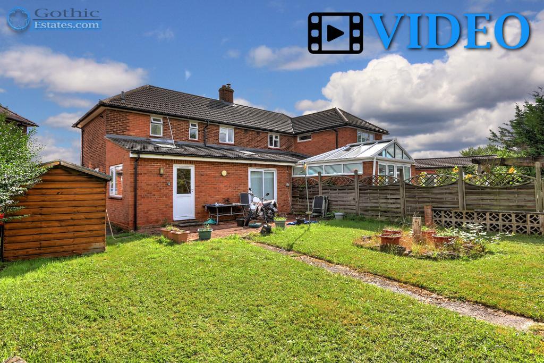
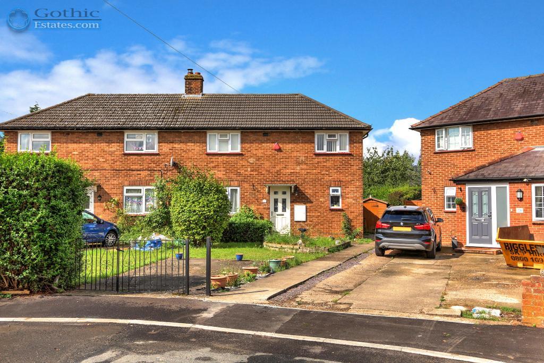
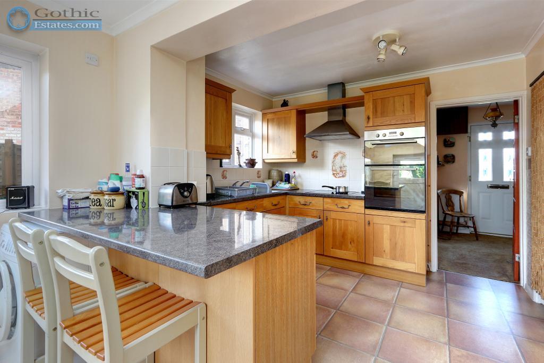
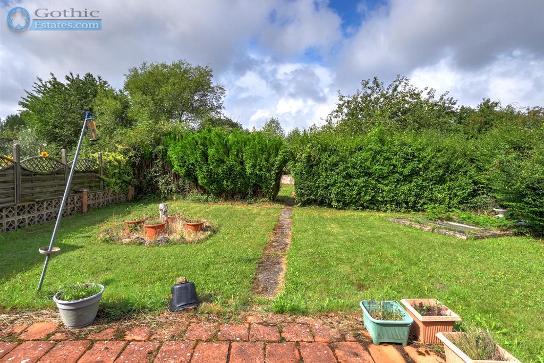
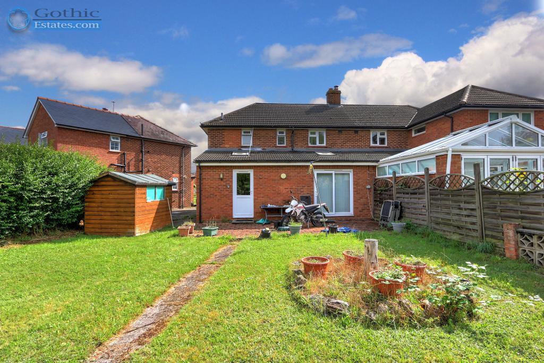
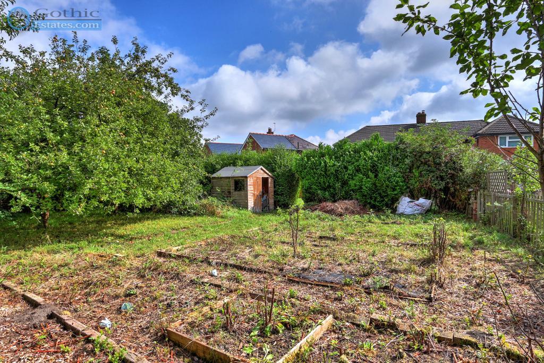
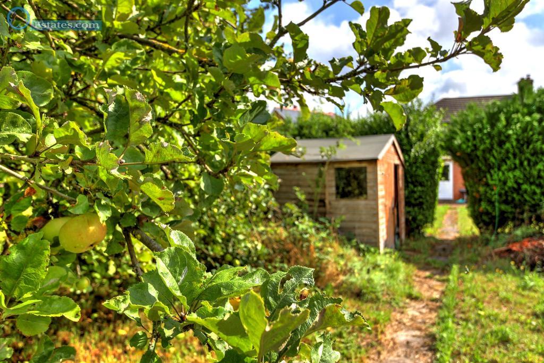
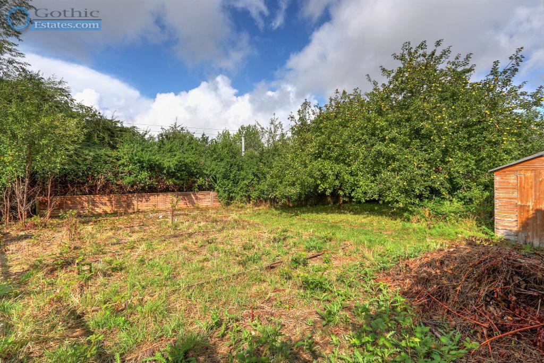
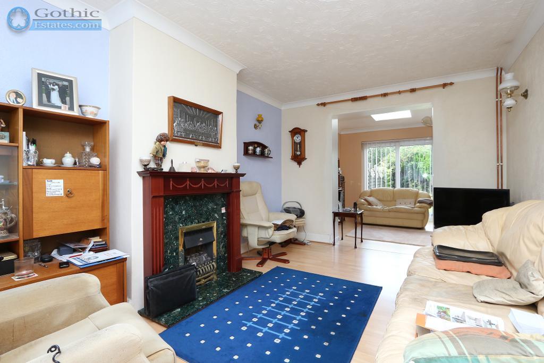
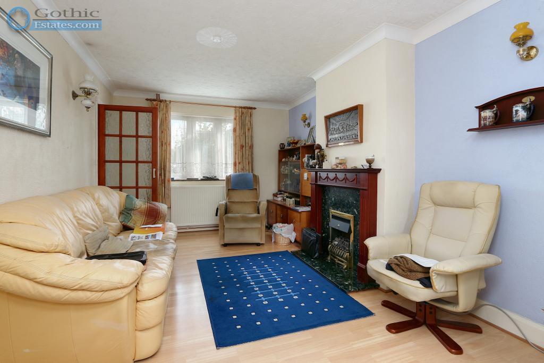
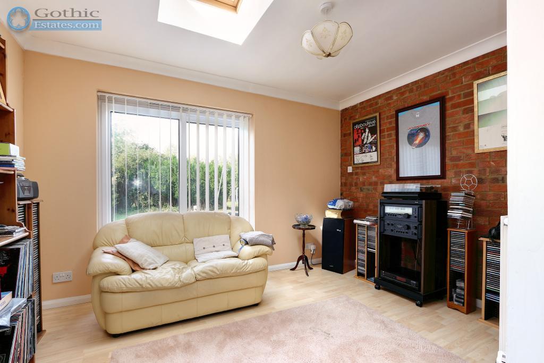
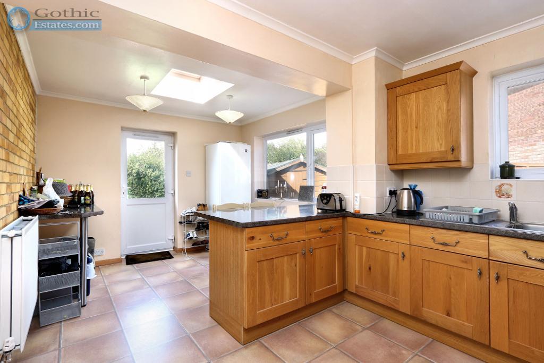
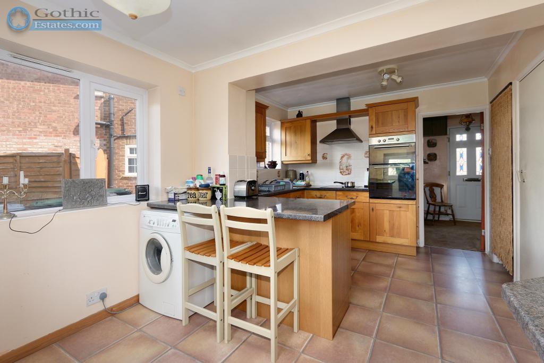
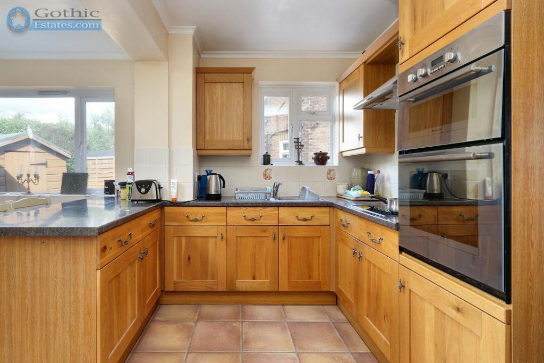
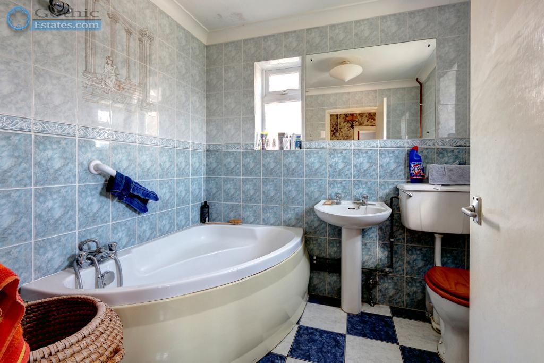
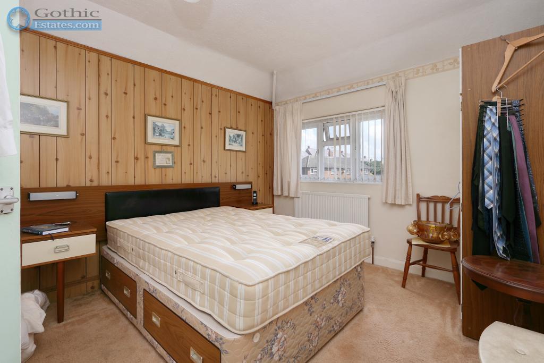
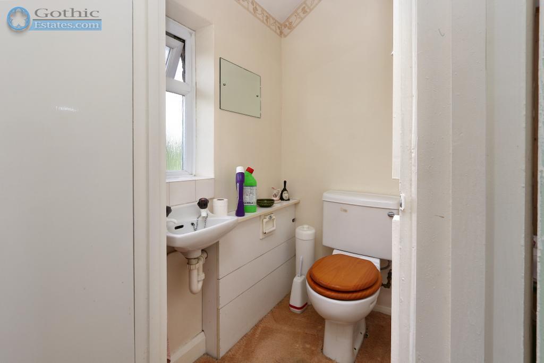
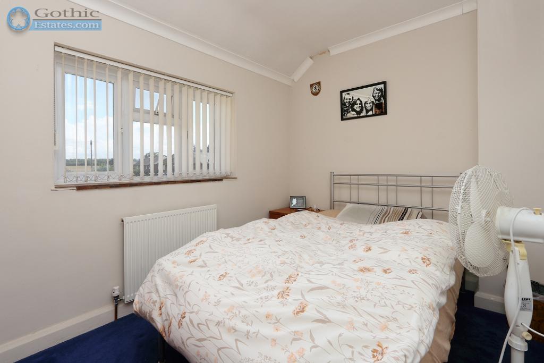
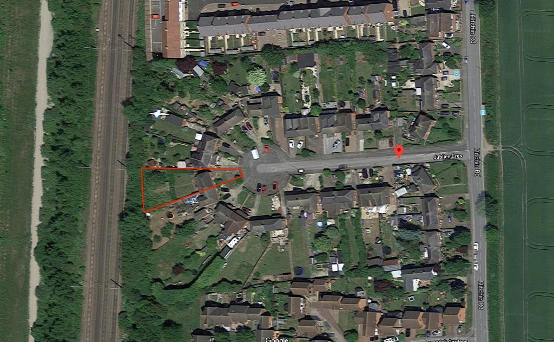
SOLD SOLD SOLD
* 1930s 3 bed semi with REAR EXTENSION * 0.16 acre plot gives HUGE GARDEN * Much potential for improvement & further development STP * Extended 17 x 10 Re-fitted Oak style Kitchen/Diner * Extended Living Room - extra Reception * Expandable off-Road parking * GREAT PROJECT POTENTIAL - see VIDEO here.
This extended semi sits on a truly generous plot with west-facing gardens to the rear. The plot is a 'pie-slice' shape, gradually widening from front to back. The rear garden is around 90' front to back and around 65' at its widest point. The garden is separated half way down by a conifer hedge, so is even bigger than first glance from the house.
The house has been extended to the rear with a pitched roof extension adding two extra areas, each with a velux style skylight, adding useful daylight. The Kitchen is extended to provide a potential dining area and the Living Room is extended to provide a Music Room with sliding doors onto the garden. The kitchen has been re-fitted with oak style cabinetry, built-in double oven and hob and a peninsular breakfast bar.
This house type has it's main bathroom on the ground floor however there is also a cloakroom/WC on the first floor with the three bedrooms.
The house and gardens are in good useable condition but offer enormous scope for further improvement in terms of general decor and fittings.
Please review all available information, video and location and then call us to book your viewing.
Arlesey is a large village just North of the Beds/Herts border, surrounded by countryside yet within easy reach of the A507 and A1(M). The village offers a range of local shopping, pubs and food outlets and significantly a Mainline Railway station with direct travel to London St. Pancras in under 40 minutes. Dating back as long as the 1086 Domesday Book, there is a broad range of home styles and building eras - something for everyone! Gothic Mede Academy provides Primary education in the middle of the village, with numerous Secondary options including Etonbury Academy on the Arlesey/Stotfold border. Further facilities and shopping are available within a few miles in the larger towns of Letchworth Garden City and Hitchin to the South.
15' 6'' x 10' 2'' (4.73m x 3.11m)
12' 6'' x 8' 8'' (3.83m x 2.66m)
17' 0'' x 10' 2'' (5.19m x 3.1m)
7' 8'' x 6' 9'' (2.35m x 2.07m)
11' 10'' x 10' 2'' (3.62m x 3.11m)
10' 7'' x 7' 7'' (3.24m x 2.32m)
7' 7'' x 7' 7'' (2.34m x 2.33m)
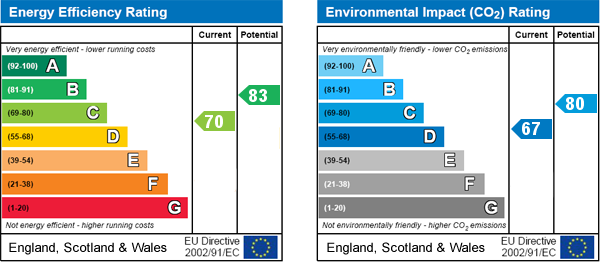
For further information on this property please call 01462 536600 or e-mail [email protected]
