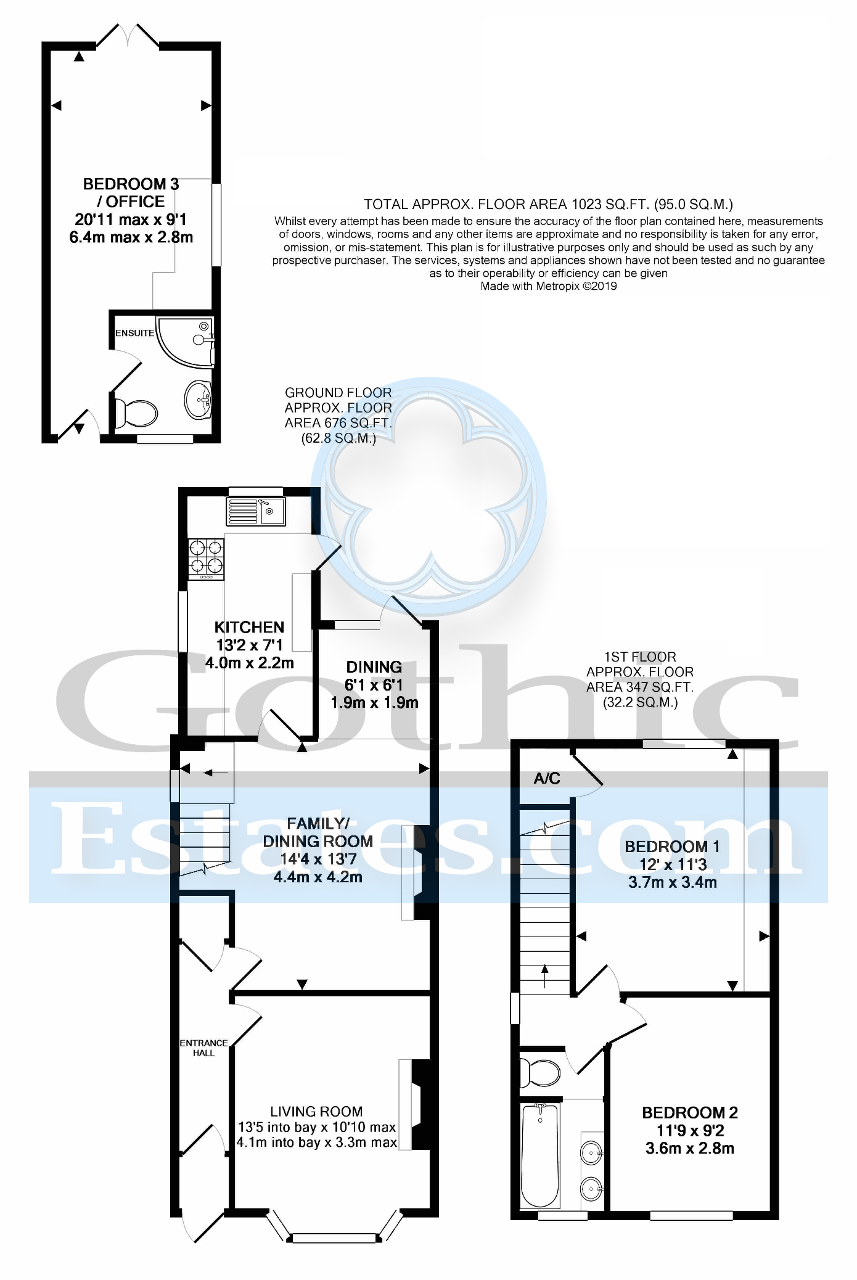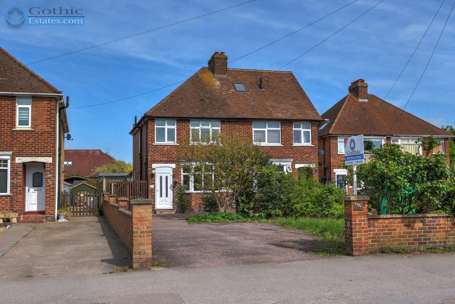
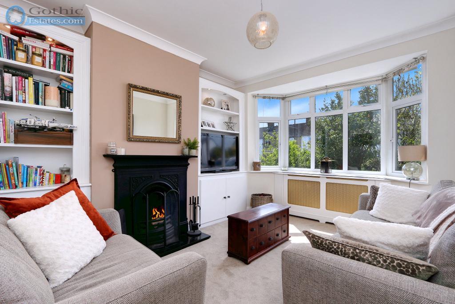
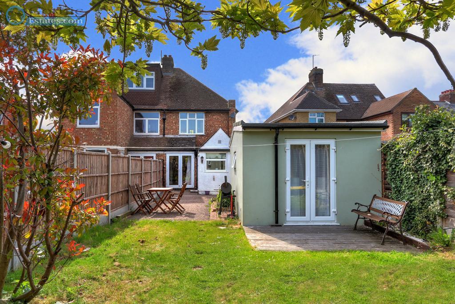
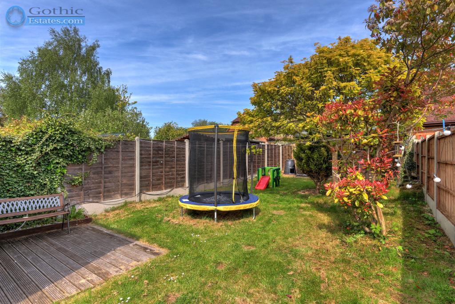
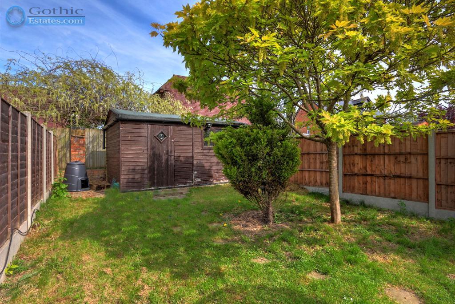
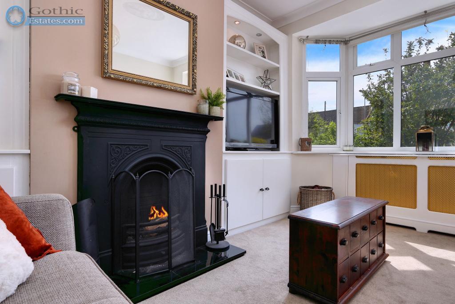
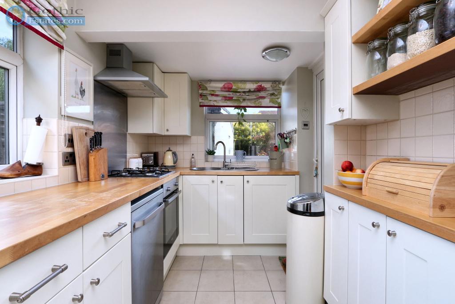
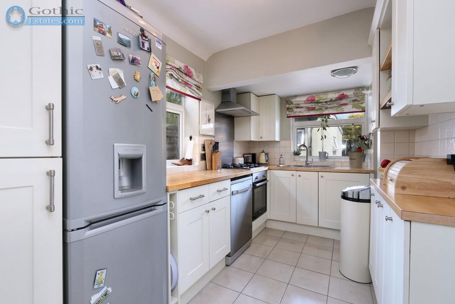
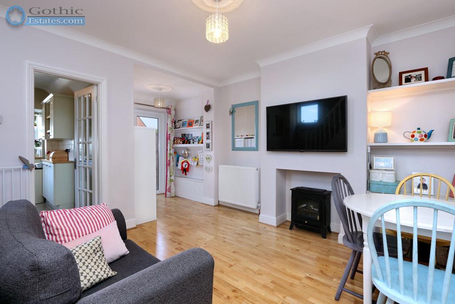
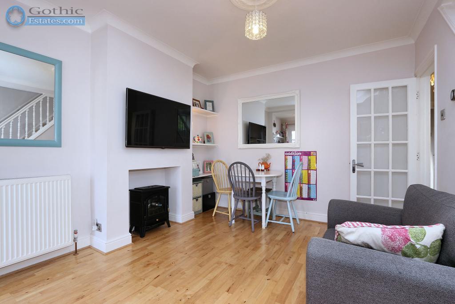
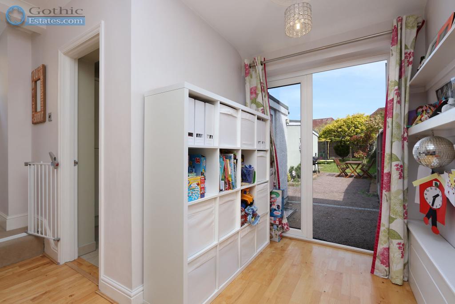
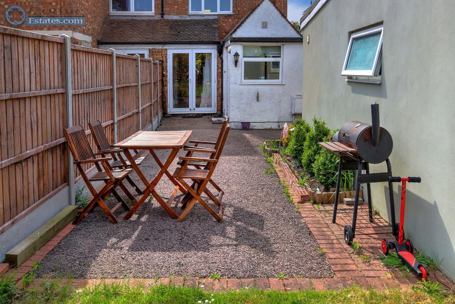
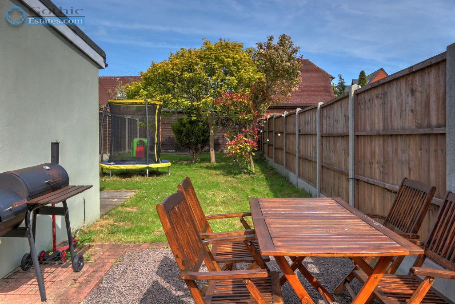
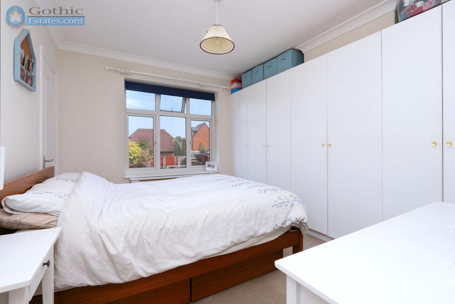
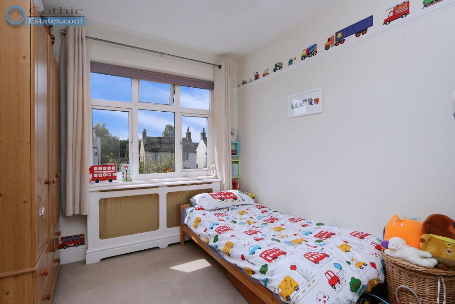
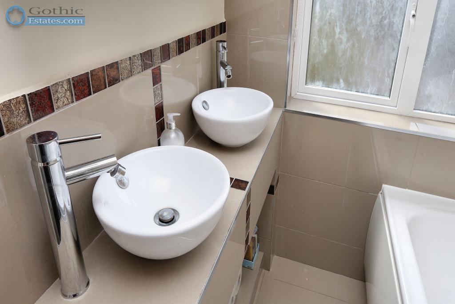
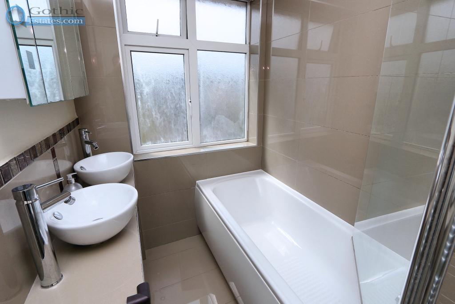
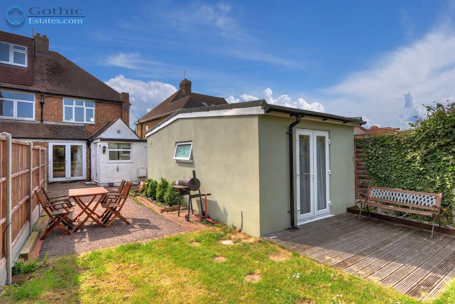
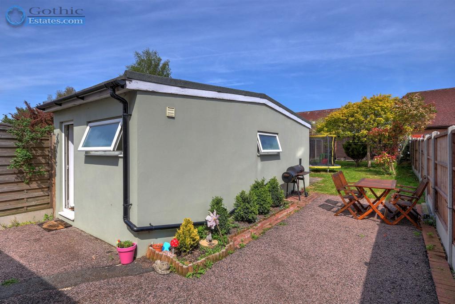
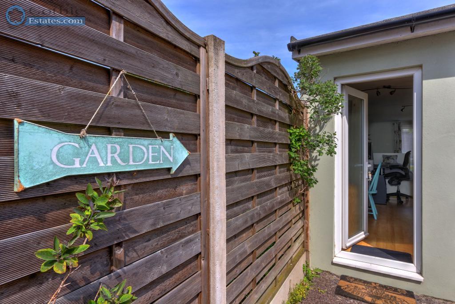
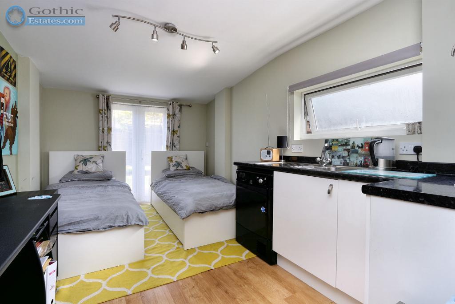
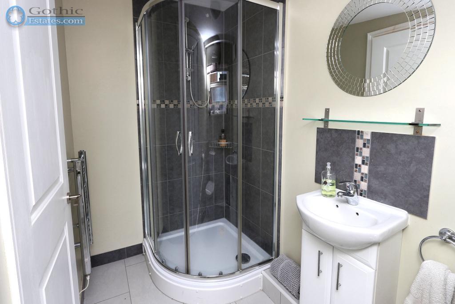
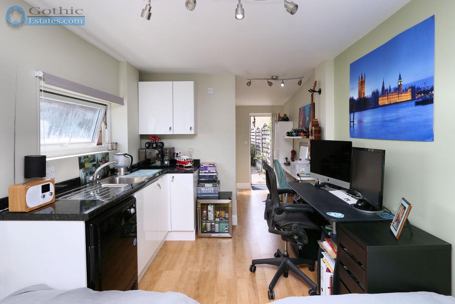
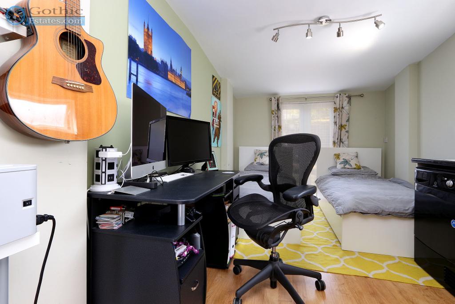
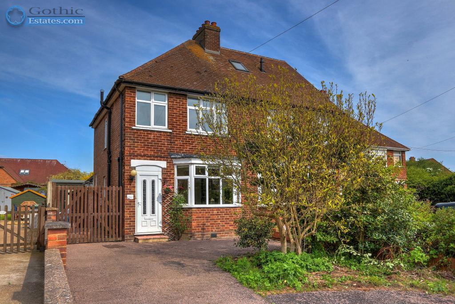
SOLD SOLD SOLD
* Large plot bay-front semi * extra bedroom 3/annexe/home office with EN SUITE * Parking for 4+ * walk to station & school * Lovely character feel * Re-fitted kitchen & bathroom * If you were looking for a 3 bed because you work from home or have guests, this is it! * See WALK_THROUGH VIDEO here...
This character home is situated in a non-estate position right in the middle of Arlesey allowing ready access to Arlesey's local facilities, mainline railway station and local schools. The home underwent a thorough re-decoration and re-fit approximately 4 years ago including new Kitchen and Bathroom and retains a pleasing level of finish - a great blend of character and modern convenience with an ample lawned & fenced garden.
The house is set back from the road giving a large front garden which is largely parking suitable for around 4+ cars. The drive continues to the side of the house with wooden gates for privacy. The former garage has been converted to a really useful flex space - currently set up as a guest bedroom with doors to the garden, kitchenette, office area and en suite shower room. Could work equally as a home office/business space - these options are much enhanced by the en suite facility.
Ground floor retains separate reception rooms - with the option to knock through of course. The front room has the desirable bay window as well as a working, period style open fireplace. The centre room has been extended slightly to the rear giving a small dining nook option and is currently used as a family room with TV and dining space with a door straight into the Kitchen extension and stairs to the first floor. Upstairs there's two double bedrooms and a refitted bathroom with his'n'hers sinks!
To inspect this home call the sales team at Gothic Estates Arlesey on (01462) 536600 and in the meantime, check out the REAL VIDEO on the "Video Tour" tab.
Plans are available for a substantial addition including attic conversion subject to consent.
Arlesey is a large village just North of the Beds/Herts border, surrounded by countryside yet within easy reach of the A507 and A1(M). The village offers a range of local shopping, pubs and food outlets and significantly a Mainline Railway station (18 mins walk from this property) with direct travel to London St. Pancras in under 40 minutes. Dating back as long as the 1086 Domesday Book, there is a broad range of home styles and building eras - something for everyone! Gothic Mede Academy provides Primary education in the middle of the village, with numerous Secondary options including Etonbury Academy on the Arlesey/Stotfold border. Further facilities and shopping are available within a few miles in the larger towns of Letchworth Garden City and Hitchin to the South.
13' 4'' x 10' 9'' (4.09m x 3.3m) Max measurements. Period style working open fireplace. Bay window to front.
14' 4'' x 17' 10'' (4.38m x 5.46m)
Max measurements (see floorplan).
Room has dining nook extension with French door out to the rear garden. Stairs to first floor.
13' 1'' x 7' 1'' (4.01m x 2.16m) Refitted with classic shaker style cabinetry. Matching doors on shelving pantry. Gas fired central heating boiler concealed in cabinets. Built in electric oven and gas hob with stainless steel hood over. Tiled floor. Door leading to rear garden.
20' 11'' x 8' 11'' (6.4m x 2.74m)
Overall approx dimension including bathroom.
Flexible space for guest suite, home office, home business etc. double doors onto the garden. Kitchenette with sink. Separate en suite shower room with shower enclosure, sink and WC.
Integral to Guest Suite / Home Office
11' 11'' x 9' 1'' (3.64m x 2.79m) Full wall of built-in wardrobes/storage.
11' 9'' x 9' 1'' (3.59m x 2.8m)
Refitted, extensively tiled, bath with electric shower and screen, twin vessel sink bowls over vanity unit, WC.
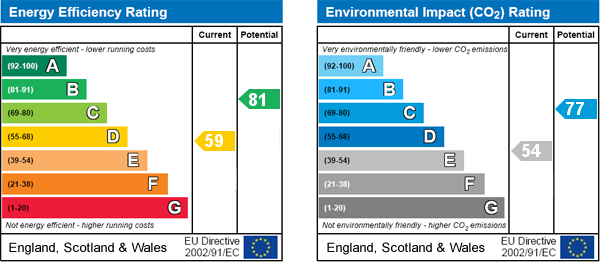
For further information on this property please call 01462 536600 or e-mail [email protected]
