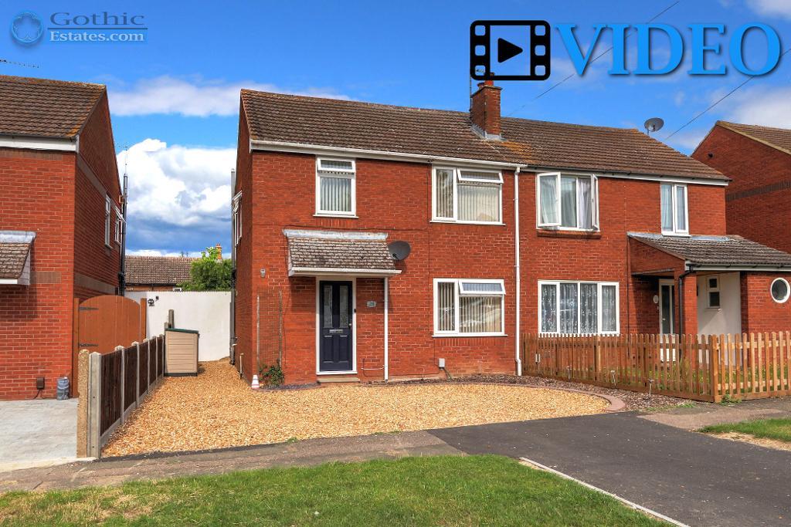
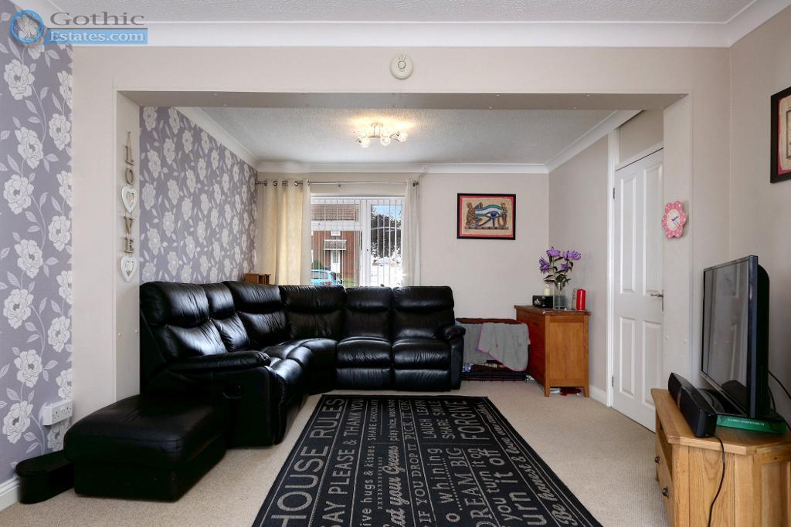
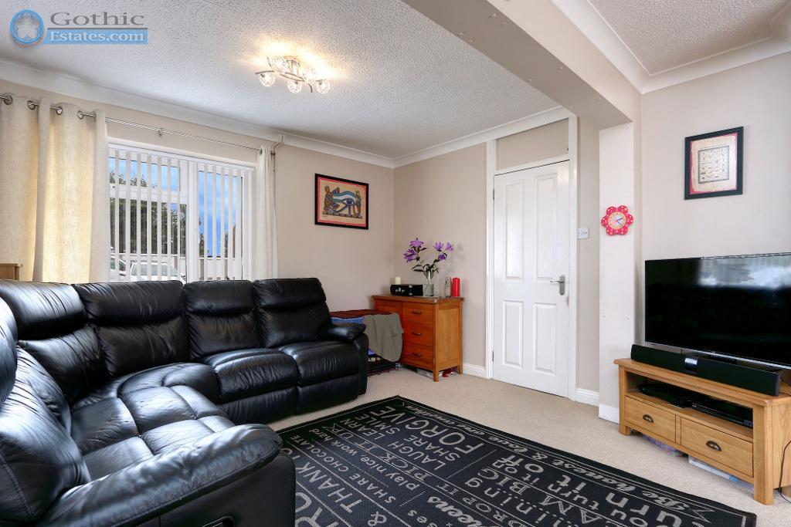
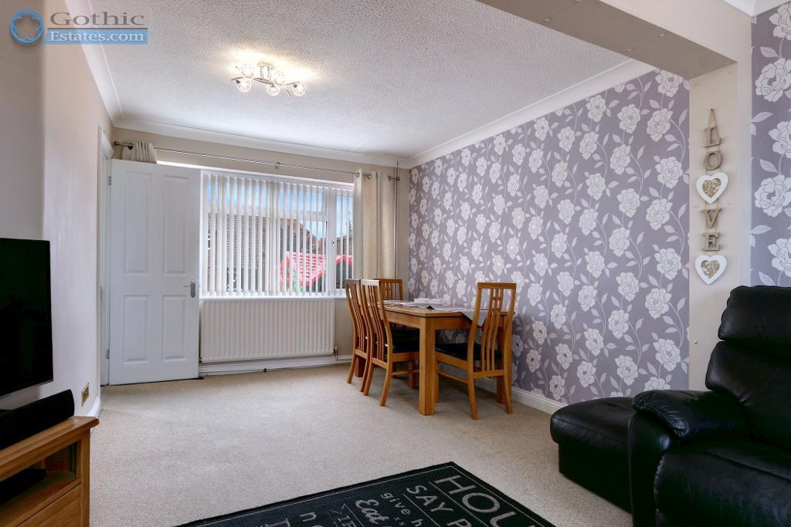
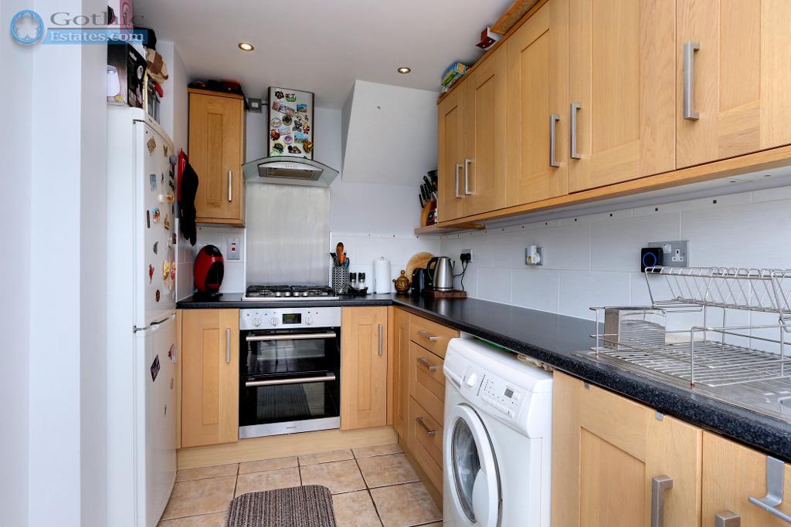
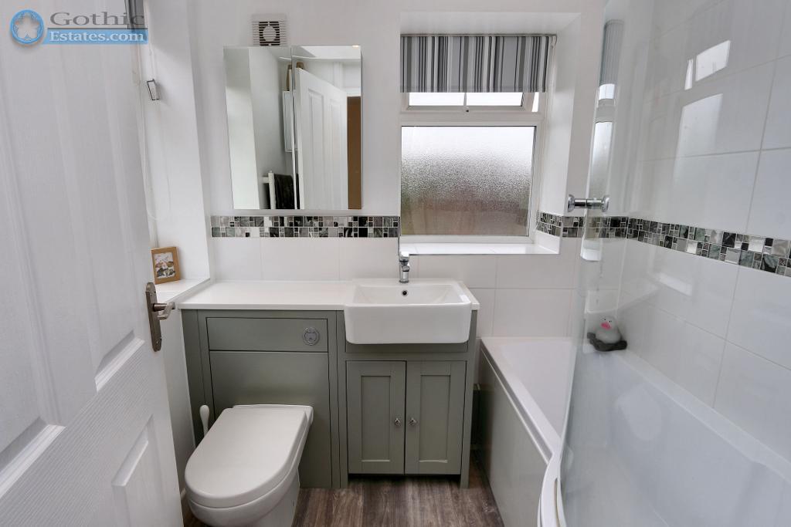
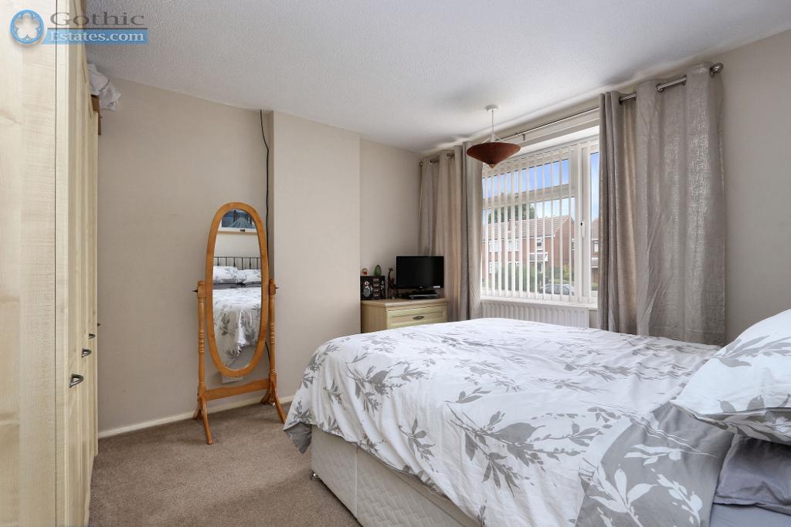
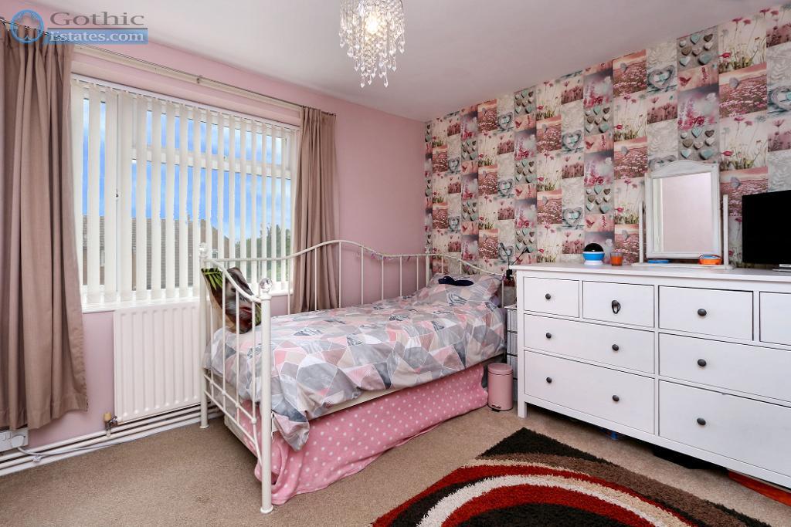
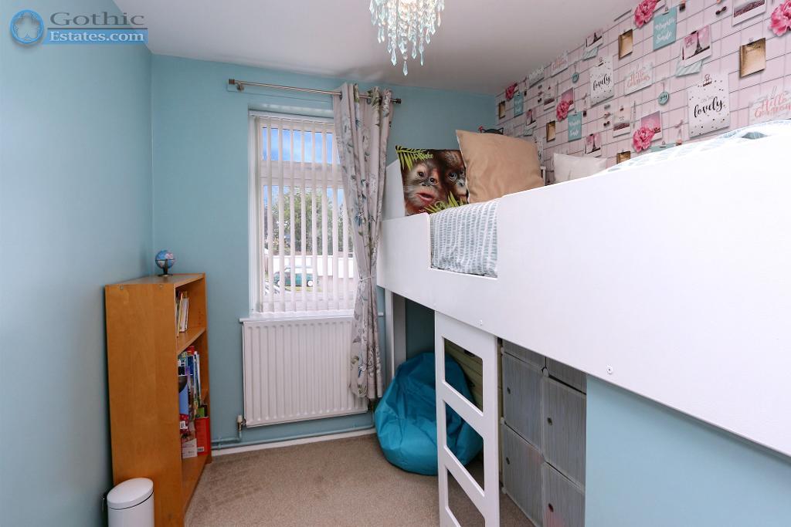
SOLD SOLD SOLD
* Cul-de-sac position * parking for 3 * refitted oak shaker style Kitchen & fab new bathroom * 21' Lounge/Dining Room * lovely west-facing garden * 2 minutes walk to Lower School and Rec Field/Play Area * 1.2 mile walk to station *
Pure value for money with this family size 3 bedroom semi-detached home located near the middle of the village - very handy for Gothic Mede Academy lower school (2-3 mins walk) but also a walk-able 1.2 miles (20 - 24 mins) to Arlesey mainline railway station.
A traditional layout with entrance hall, open-plan lounge/dining room and kitchen leading out to the back garden, with 3 bedrooms and bathroom upstairs. Outside, the front plot has been gravel laid for 2 car parking plus there is a private tarmac drive leading to the house providing an additional space. The gravel area continues to the side of the house with gated access to the back garden which also has a gate at the rear - a shortcut to the recreation field, play area & Lower School.
The property has been well-maintained and nicely upgraded and represents a marvellous First Time Buyer (No Stamp Duty!) or young family opportunity. Call Gothic Estates on (01462) 536600 to arrange your viewing or email [email protected].
In the meantime, have a look at the video tour - it's real video, not just a slideshow....
Arlesey is a large village just North of the Beds/Herts border, surrounded by countryside yet within easy reach of the A507 and A1(M). The village offers a range of local shopping, pubs and food outlets and significantly a Mainline Railway station with direct travel to London St. Pancras in under 40 minutes. Dating back as long as the 1086 Domesday Book, there is a broad range of home styles and building eras - something for everyone! Gothic Mede Academy provides Primary education in the middle of the village, with numerous Secondary options including Etonbury Academy on the Arlesey/Stotfold border. Further facilities and shopping are available within a few miles in the larger towns of Letchworth Garden City and Hitchin to the South.
21' 1'' x 12' 4'' (6.43m x 3.76m) Max measurements
10' 5'' x 6' 9'' (3.19m x 2.09m) Max measurements
11' 5'' x 10' 10'' (3.49m x 3.32m) Plus door recess
9' 10'' x 9' 5'' (3.02m x 2.88m) Plus door recess
8' 4'' x 8' 0'' (2.56m x 2.45m) Max measurements
6' 9'' x 5' 5'' (2.09m x 1.67m)
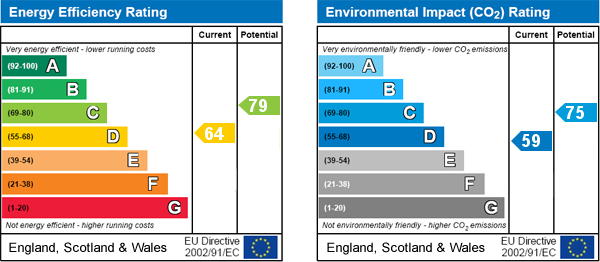
For further information on this property please call 01462 536600 or e-mail [email protected]