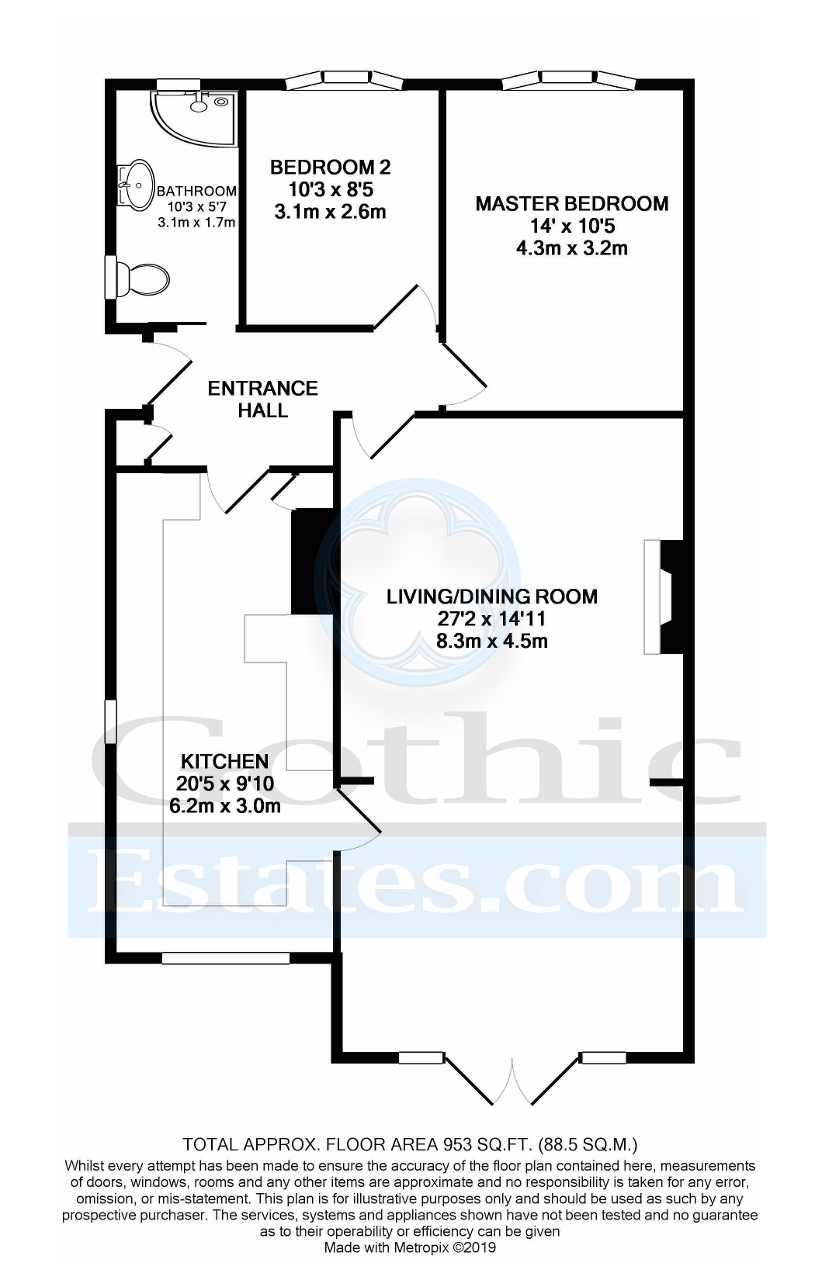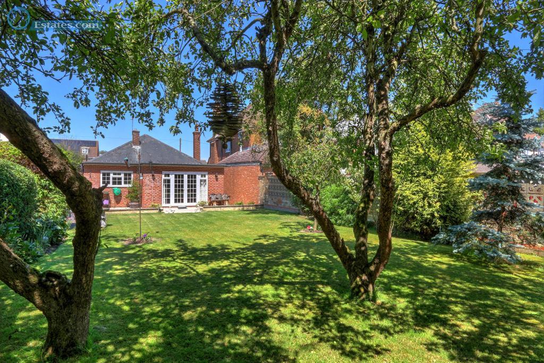
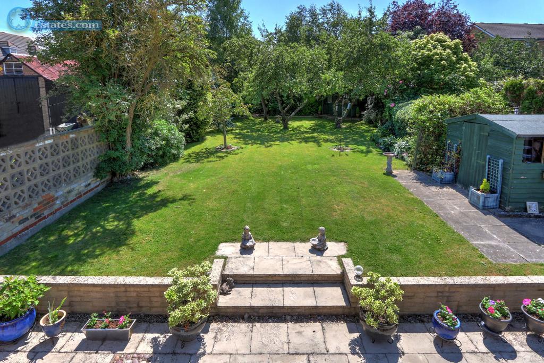
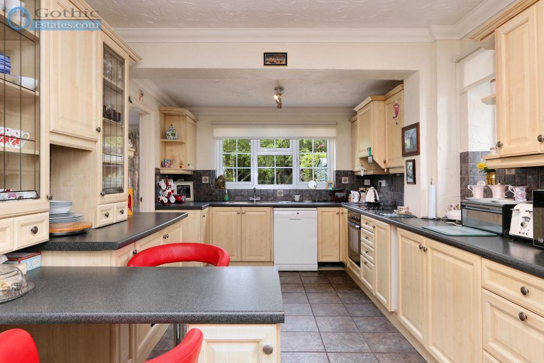
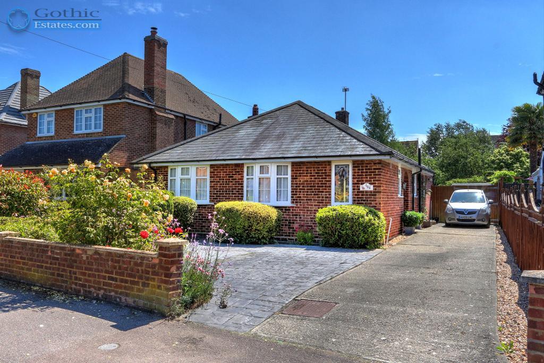
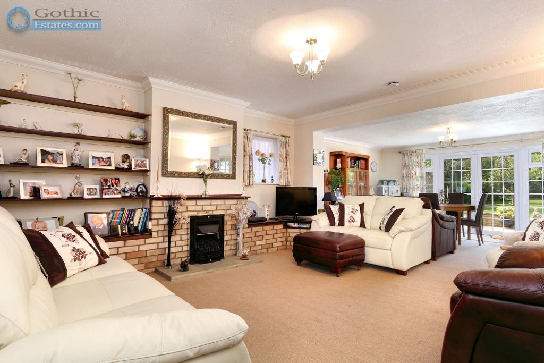
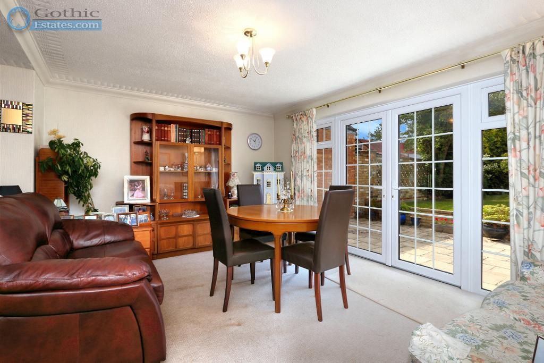
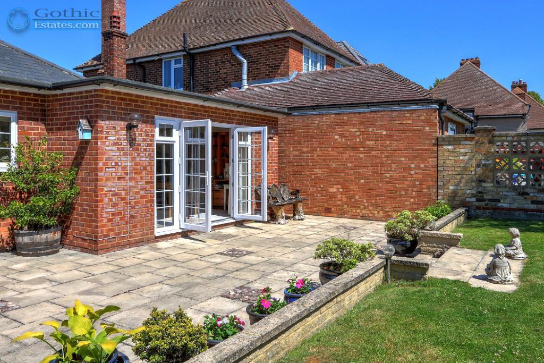
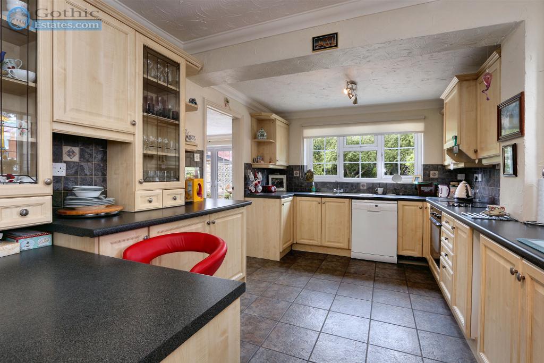
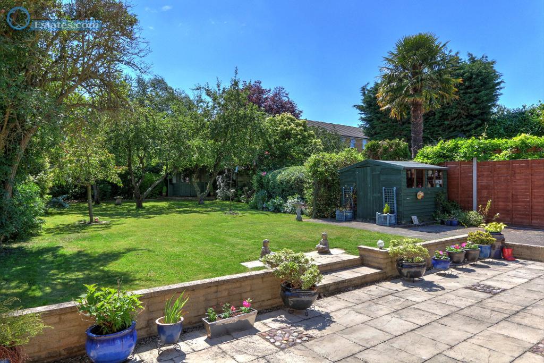
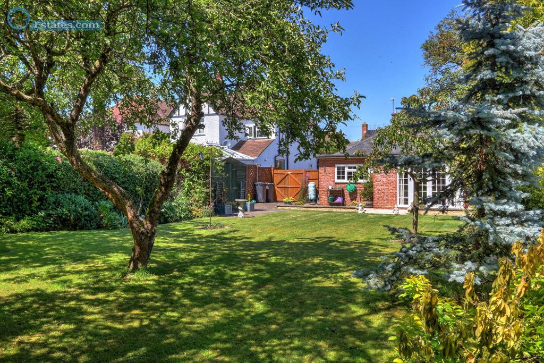
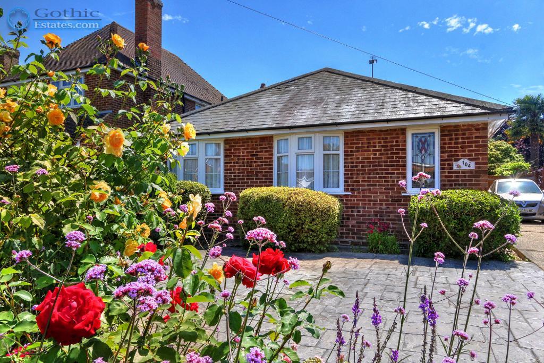
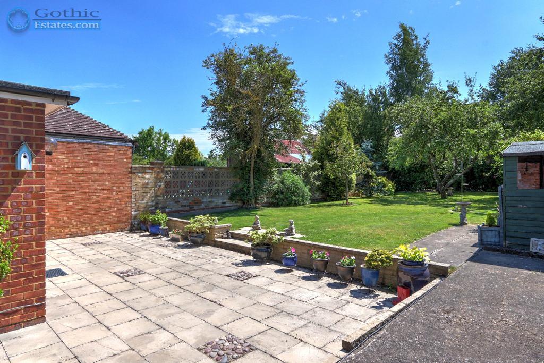
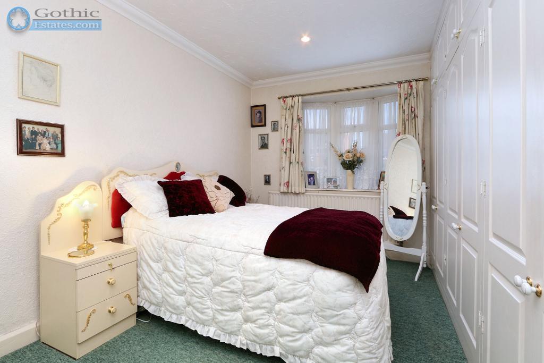
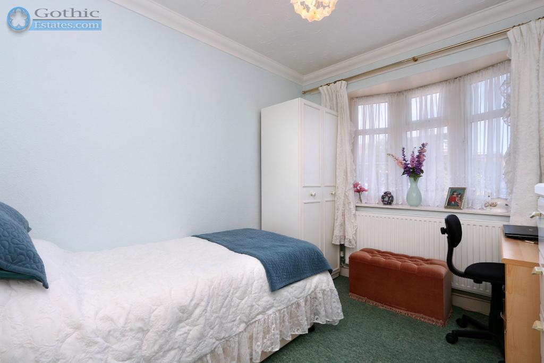
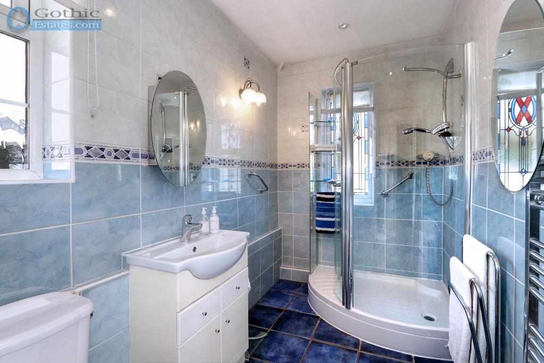
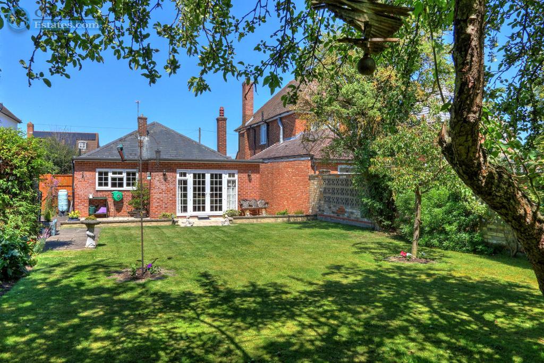
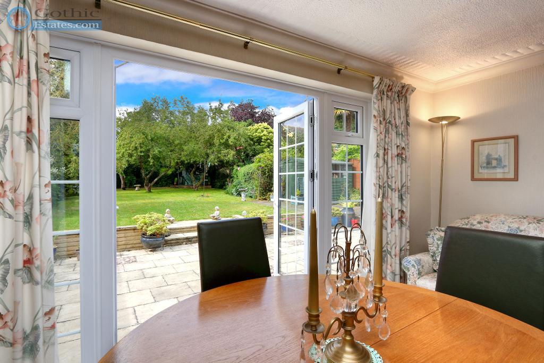
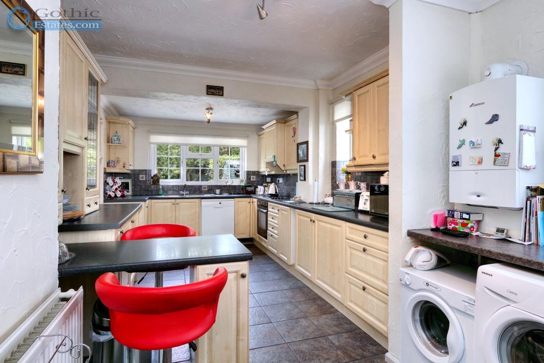
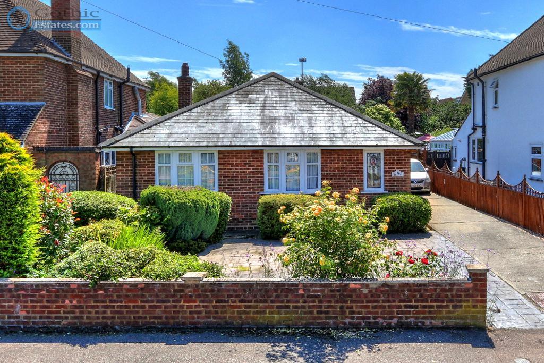
SOLD SOLD SOLD
** BRING US YOUR OFFER ** Extended detached bungalow, non-estate position with glorious 80' south facing garden, simply huge reception approx 27' x 15' plus 20' kitchen, two double bedrooms, driveway for 4, MOTIVATED SELLER - NO CHAIN
Beautiful plot for this no-step level-access bungalow offering the scope for garage or further extension subject to planning consent. The driveway extends all the way to the side giving vehicular access to the rear if required. The garden here is a real high point with mature fruit trees and excellent screening. For sun lovers the garden faces South-Southwest for day long sunshine and there's a potting shed and summerhouse style shed too.
The home has been extended to the rear to give an exceptionally roomy Living / Dining Room which has recently added double French doors leading out to the large patio and garden. Also extended is the Kitchen, now 20' long and providing space for a small breakfast bar and utility area.
Two double bedrooms - one larger with a full wall of floor-to-ceiling wardrobes and one smaller, both have bay windows. Bathroom has been converted to a shower facility however there is ample room to revert to a bathtub if required.
To inspect this home call the sales team at Gothic Estates Arlesey on (01462) 536600 and in the meantime, check out the REAL VIDEO on the "Video Tour" tab.
Arlesey is a large village just North of the Beds/Herts border, surrounded by countryside yet within easy reach of the A507 and A1(M). The village offers a range of local shopping, pubs and food outlets and significantly a Mainline Railway station (approx 8 minutes walk from this home) with direct travel to London St. Pancras in under 40 minutes. Dating back as long as the 1086 Domesday Book, there is a broad range of home styles and building eras - something for everyone! Gothic Mede Academy provides Primary education in the middle of the village, with numerous Secondary options including Etonbury Academy on the Arlesey/Stotfold border. Further facilities and shopping are available within a few miles in the larger towns of Letchworth Garden City and Hitchin to the South.
27' 2'' x 14' 10'' (8.29m x 4.54m) A huge room with live flame gas fireplace and double French doors out the rear garden.
20' 4'' x 9' 9'' (6.22m x 2.99m)
Max measurements.
Good range of modern units, built-in oven and hob, plumbing for dishwasher.
Breakfast bar & utility area.
13' 11'' x 10' 5'' (4.26m x 3.18m) Overall measurement including wardrobes.
10' 3'' x 8' 5'' (3.13m x 2.58m)
10' 2'' x 5' 6'' (3.1m x 1.7m) Large corner shower enclosure, WC and basin.
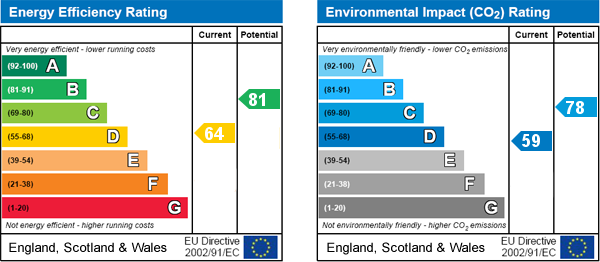
For further information on this property please call 01462 536600 or e-mail [email protected]
