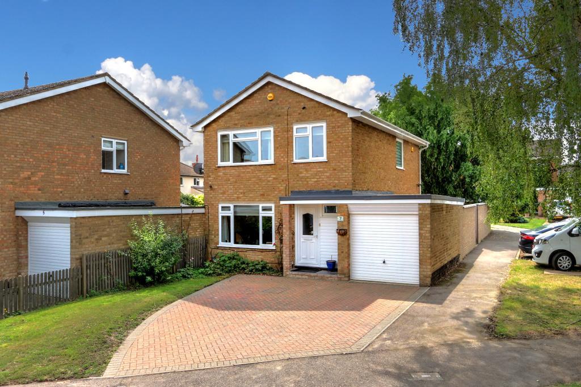
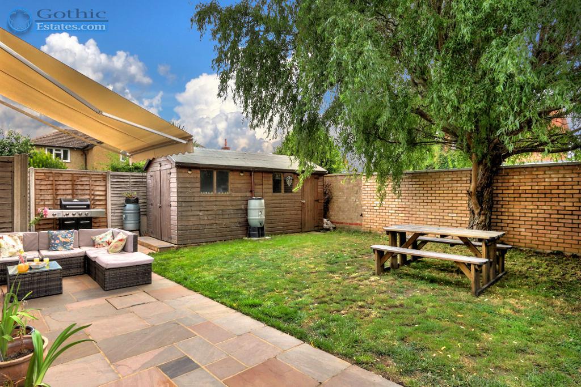
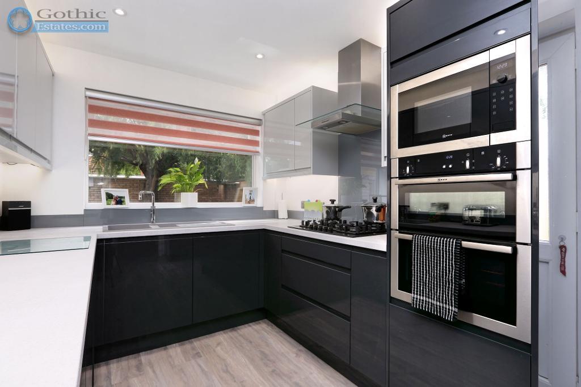

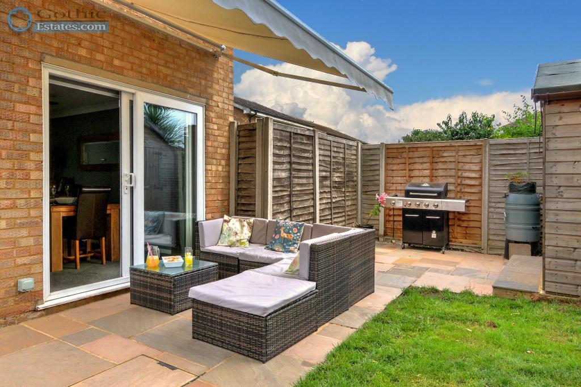
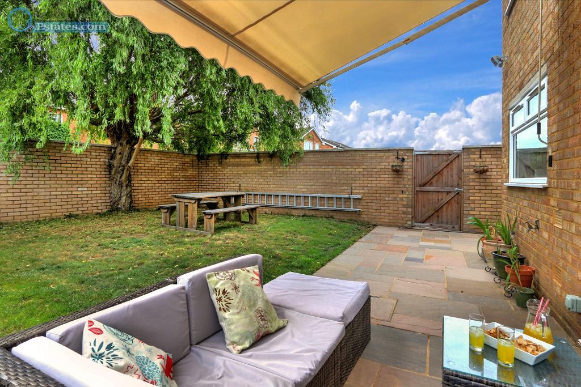
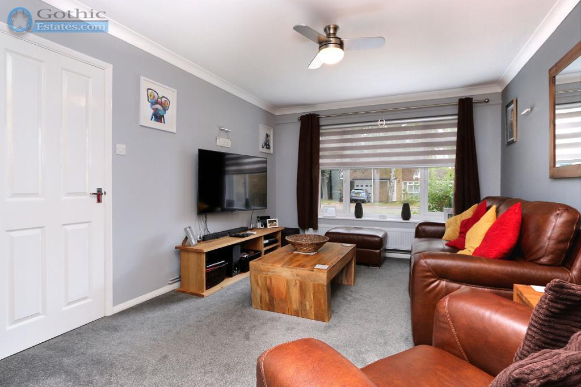


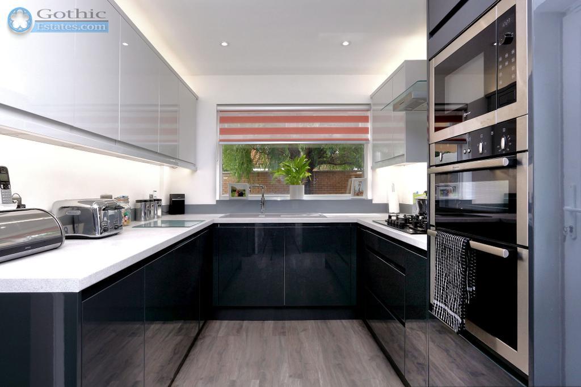
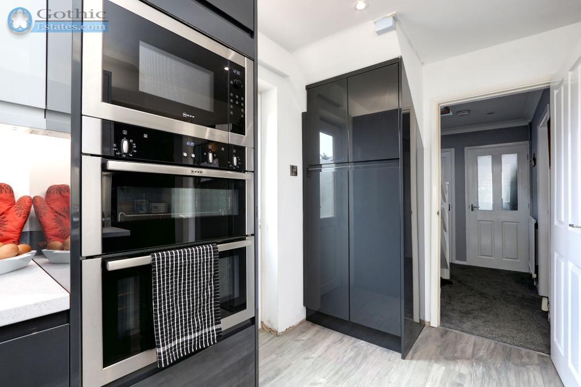
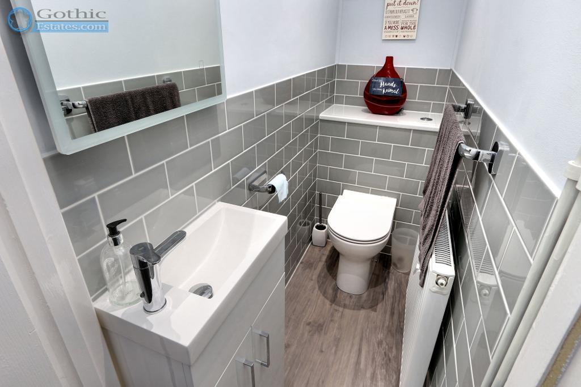
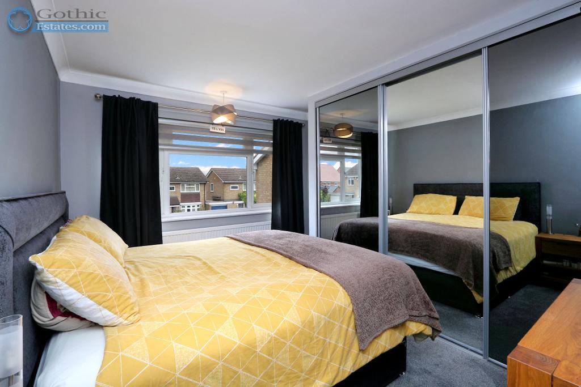
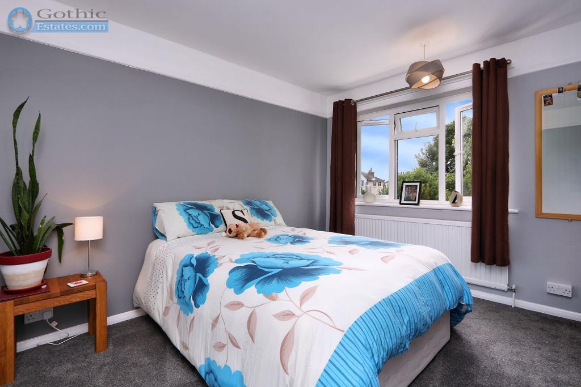
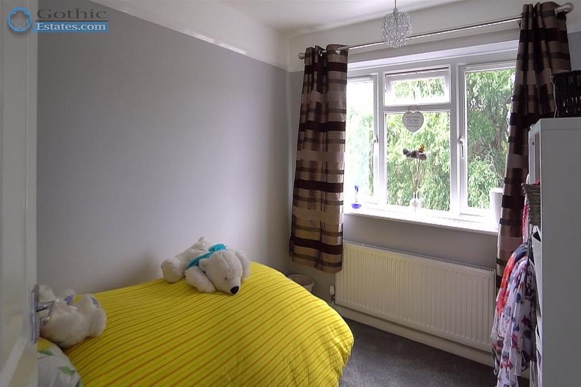
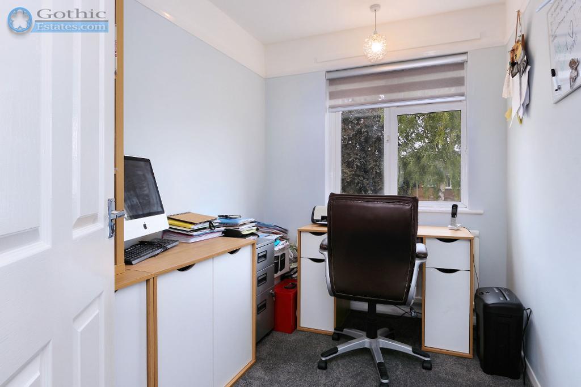
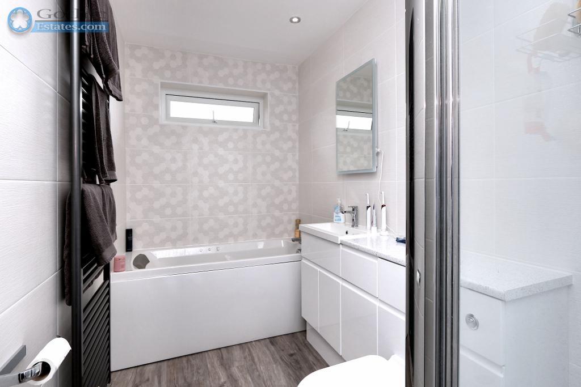
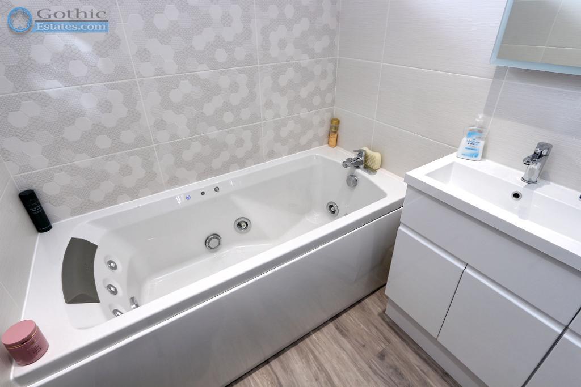
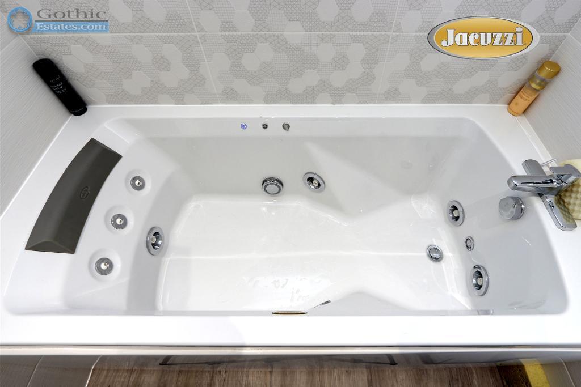
SOLD SOLD SOLD
OUTSTANDING LUXURIOUS UPGRADES THROUGHOUT, NEW sleek kitchen + all appliances, NEW Jacuzzi bathroom, NEW cloakroom, NEW boiler, NEW decor & flooring throughout, NEW patio & garden wall, NEW cctv & alarm, SOUTH-FACING garden, WOW, MUST SEE!
Awe-inspiring recently-completed total renovation on this detached cul-de-sac home. Originally the showhome and hence on the best plot, set back from the neighbour and not linked unlike the rest of the street. Garden faces south and is walled on three sides. Spacious receptions with separate but open-plan Living and Dining. Upgrade works include the following:
Kitchen total re-fit with high-gloss, clean-lines cabinetry with built-in Neff double oven, microwave, gas hob and extractor, 'Quooker' mixer tap (can deliver instant boiling water) & Bosch dishwasher. c. £16,000
Bathroom total refit with genuine Jacuzzi brand whirlpool spa bath, separate shower with Mira Platinum digital power shower (wall shower + rain shower) c. £9,000
Cloakroom total re-fit c. £1,500
New boiler & high pressure megaflow cylinder c. £4,000
New 9" garden brick wall to two sides with side gate added + patio c. £11,000
New soffits, fascias and gutters c. £2,500
Huge double unit garden shed c. £1,500
New flooring throughout c. £3,000
New electricity consumer unit and lighting c. £1,000
Also new garage roof, ceiling fan lights in receptions, 4 CCTV cameras, Yale alarm system, designer radiators, THE LIST GOES ON AND ON!
Langford is a village with medieval Saxon beginnings located alongside the River Ivel between Biggleswade to the north and Henlow to the South. Edworth Road provides a straight connection to the A1 Great North Road approximately 2 miles to the east. A broad range of housing is available from character cottages to contemporary new developments. Facilities include a Lower School, pub, convenience stores and a garden centre whilst mainline train links are available at Biggleswade or Arlesey. Population was just over 3000 at the last census.
15' 3'' x 11' 3'' (4.65m x 3.44m)
14' 7'' x 8' 8'' (4.47m x 2.65m)
14' 7'' x 8' 5'' (4.46m x 2.57m) Max measurements
12' 4'' x 10' 5'' (3.78m x 3.19m) Overall measurement including fitted wardrobes.
11' 7'' x 9' 7'' (3.54m x 2.94m) plus door recess
8' 8'' x 7' 7'' (2.66m x 2.32m)
9' 4'' x 6' 9'' (2.87m x 2.07m)
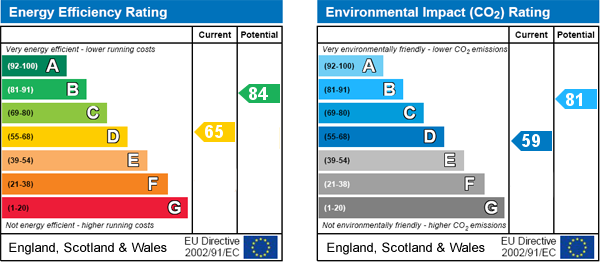
For further information on this property please call 01462 536600 or e-mail [email protected]
