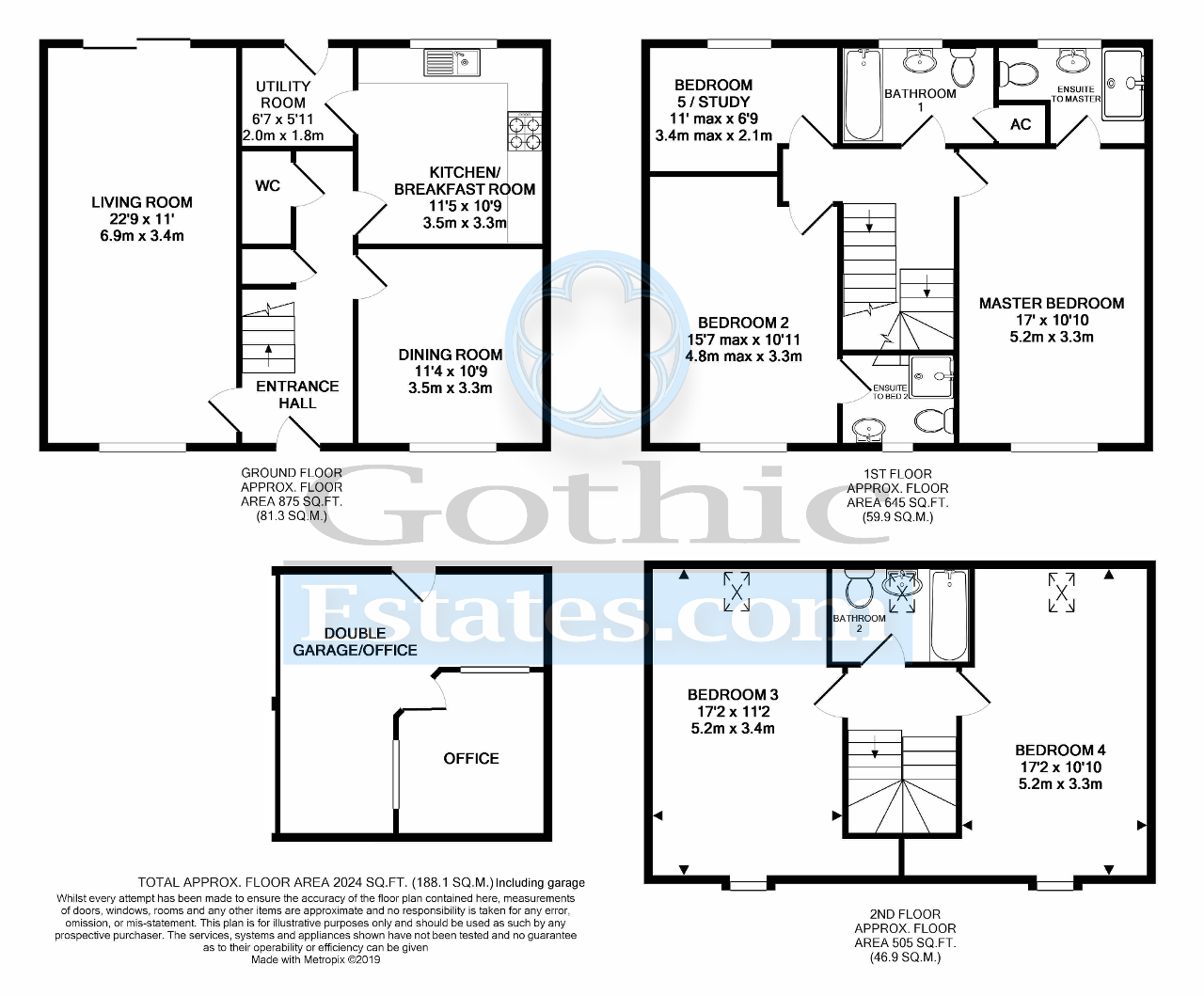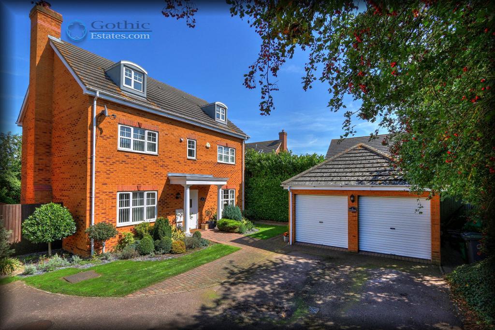
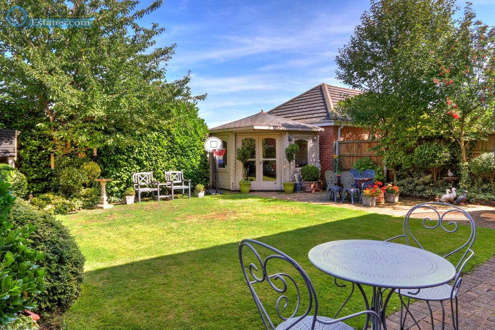
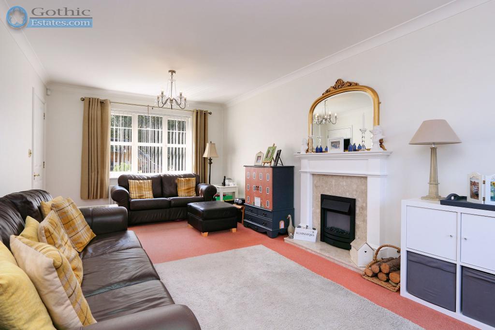
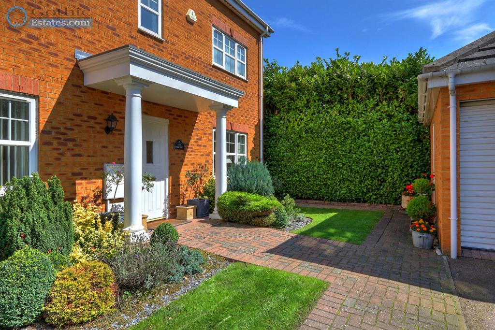
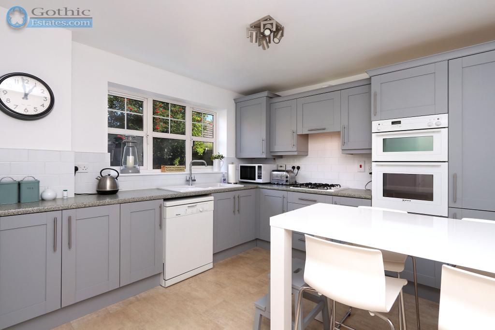
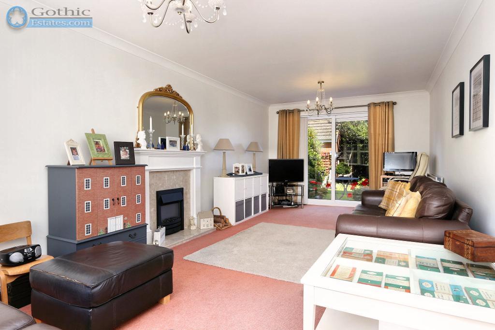
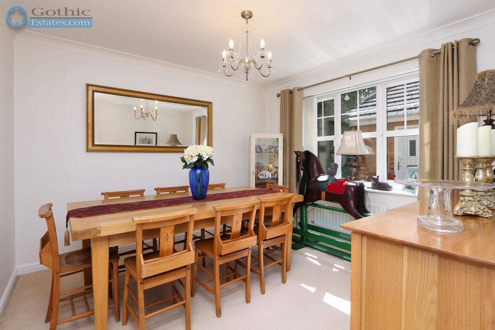
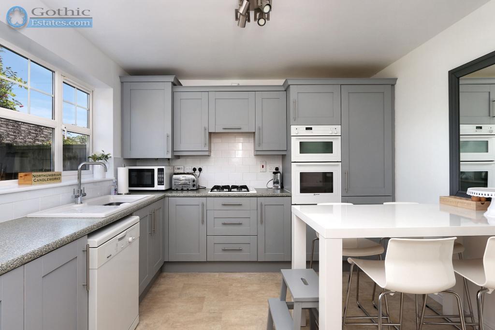
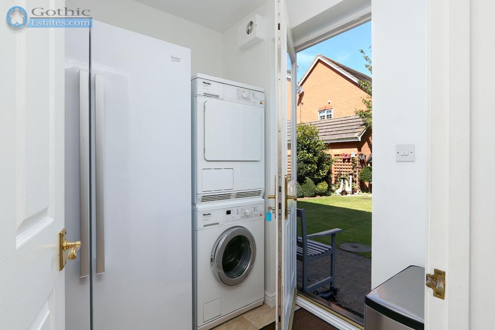
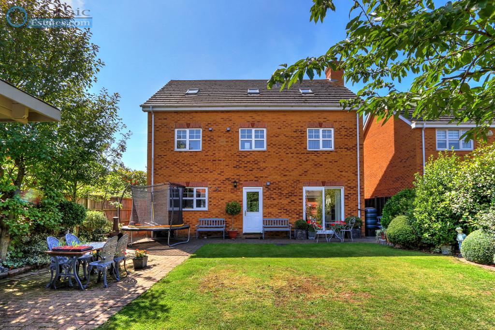
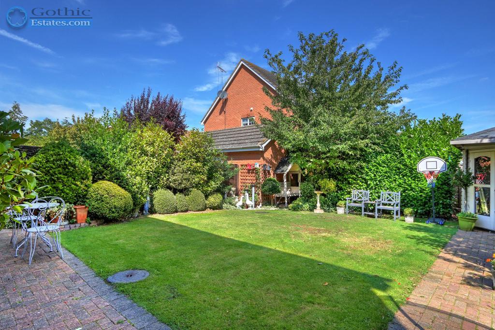
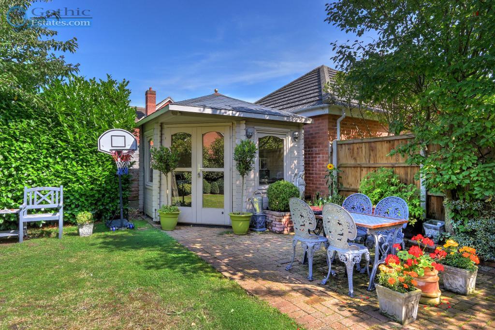
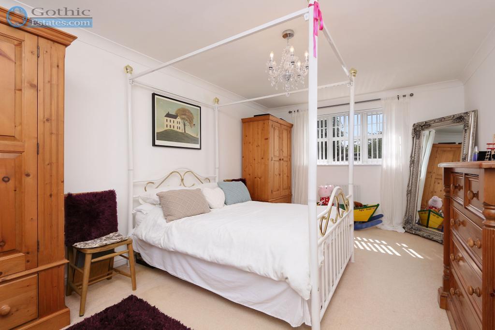
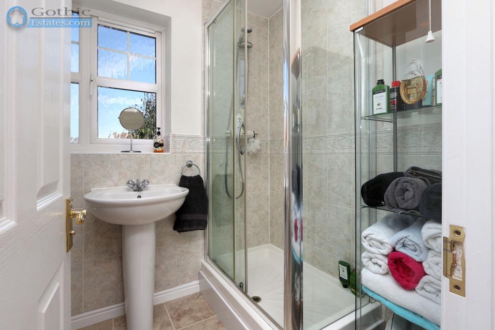
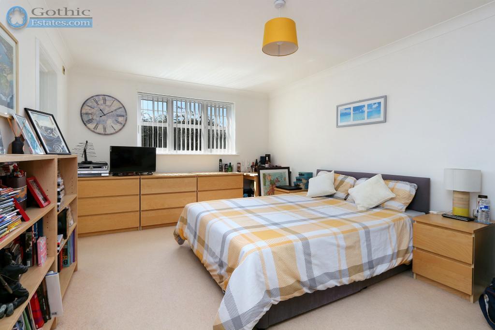
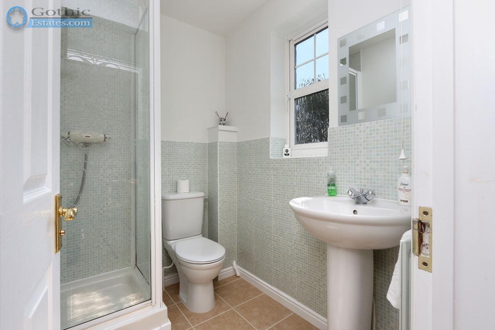
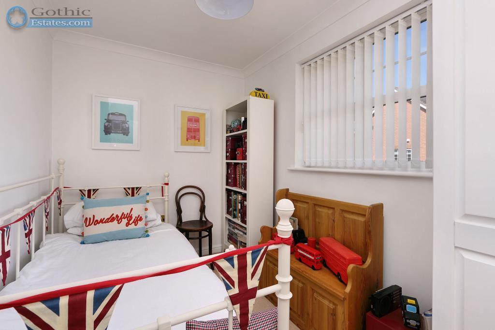
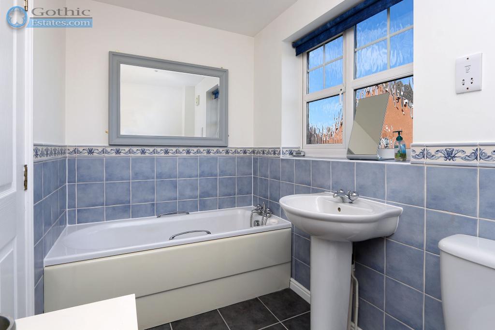
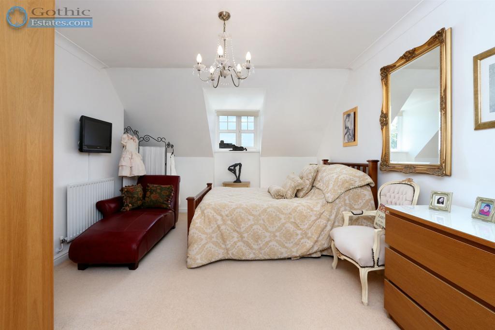
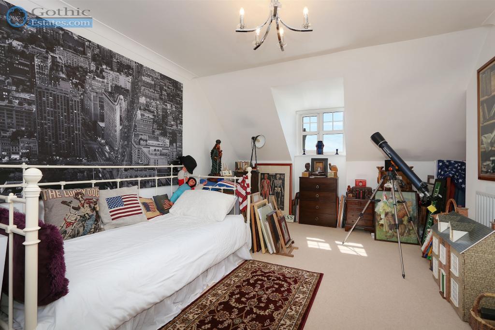
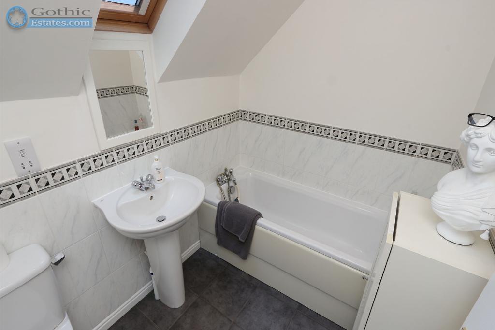
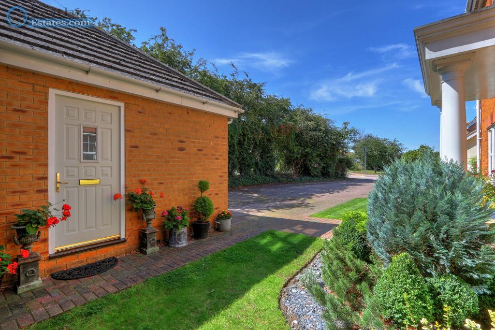
SOLD SOLD SOLD
** CHAIN FREE ** 5 bed former showhome * Palatial bedroom sizes! * 2 en suites + 2 family bathrooms * Double garage inc. office + 4 car parking * Beautifully stocked gardens * Separate receptions & stylish Kitchen * Fabulous home for the larger/growing family * Watch walk-through VIDEO here...
Set back from the road behind greenery, this magnificent detached home has been lovingly maintained throughout including the generously stocked, established gardens. The driveway for this plot allows parking for at least 4 vehicles so ideal for those with additional vehicles or driving teenagers.
It should be noted that this is a larger house than some other 5 beds in the vicinity with larger bedrooms, the vital additional bathroom on the top floor and a double width garage rather than double length. Both the Master and Bedroom 2 have ensuites making 4 bathrooms in total plus the cloakroom/WC.
Naturally the living space is generous too with a 22' x 11' Living Room, separate Dining Room and immaculate grey and white Kitchen/Breakfast Room along with an adjacent Utility Room leading out to the garden.
With bonus features including a sizeable log cabin/summerhouse and office section within the double garage, this really is the complete family package: all dressed up and ready to go.
For more information, please call our Sales Team on (01462) 536600 or email [email protected]. In the meantime, why not have a look at the video tour - it's a real walk-through, not just a slideshow!
This home is situated on the northern edge of the village known as Church End with very easy access out to the A1 via the A507 and just 0.4 mile (approx 8 minute walk) to Arlesey's Mainline Railway Station. There are two local shops including a Post Office within a few minutes walk.
Arlesey is a large village just North of the Beds/Herts border, surrounded by countryside yet within easy reach of the A507 and A1(M). The village offers a range of local shopping, pubs and food outlets and significantly a Mainline Railway station (approx 8 minutes walk from this home) with direct travel to London St. Pancras in under 40 minutes. Dating back as long as the 1086 Domesday Book, there is a broad range of home styles and building eras - something for everyone! Gothic Mede Academy provides Primary education in the middle of the village, with numerous Secondary options including Etonbury Academy on the Arlesey/Stotfold border. Further facilities and shopping are available within a few miles in the larger towns of Letchworth Garden City and Hitchin to the South.
22' 8'' x 11' 0'' (6.93m x 3.36m)
11' 3'' x 10' 9'' (3.45m x 3.28m)
11' 1'' x 10' 9'' (3.38m x 3.28m) Range of contemporary grey Shaker style units, built-in split level Neff double oven and gas hob. Dishwasher plumbing.
6' 6'' x 5' 10'' (2m x 1.8m) Washing machine plumbing. Access to rear garden.
16' 11'' x 10' 9'' (5.17m x 3.3m)
15' 7'' x 10' 11'' (4.75m x 3.34m) Max measurements
11' 0'' x 6' 9'' (3.36m x 2.07m) Max measurements
8' 9'' x 5' 5'' (2.68m x 1.66m) Bath, basin and WC. Airing cupboard with hot water tank.
17' 1'' x 11' 1'' (5.22m x 3.4m) Plus additional storage nook
17' 1'' x 10' 10'' (5.22m x 3.31m) Plus additional storage nook
8' 0'' x 5' 7'' (2.45m x 1.72m) Bath, basin and WC. Skylight window
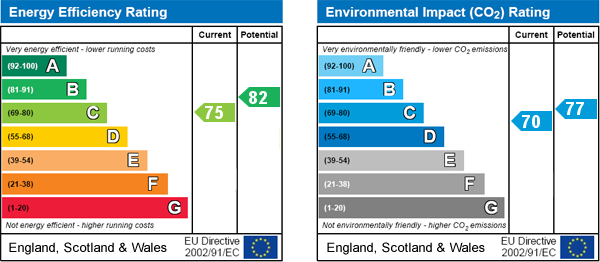
For further information on this property please call 01462 536600 or e-mail [email protected]
