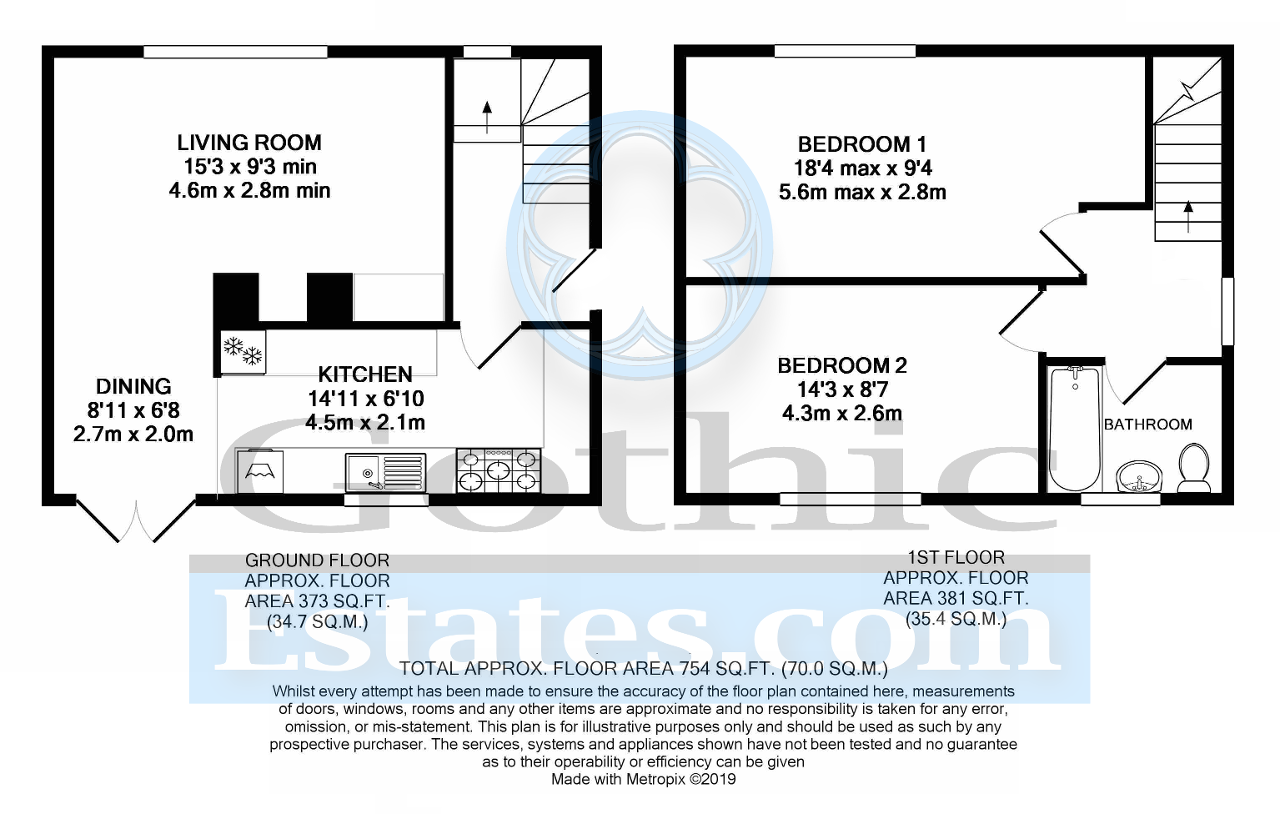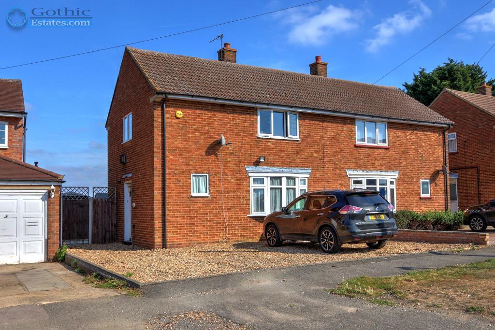
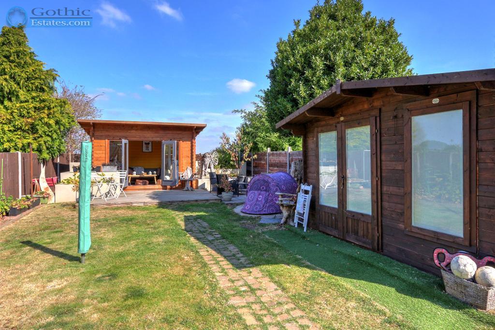
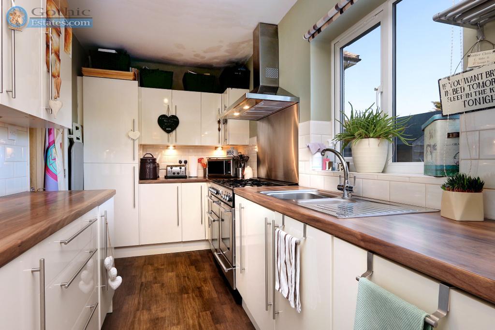
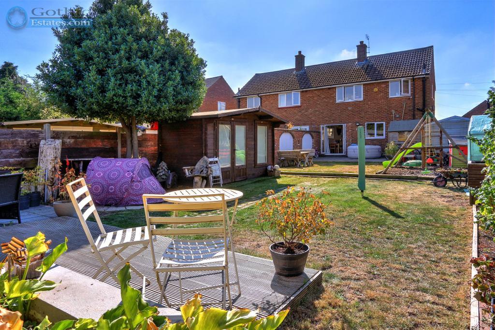
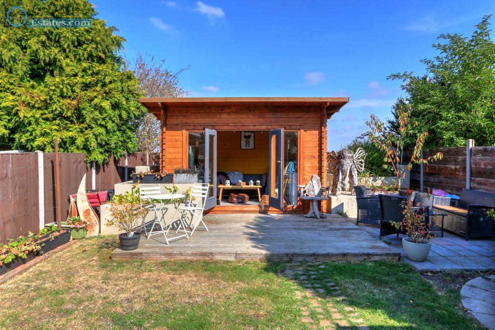
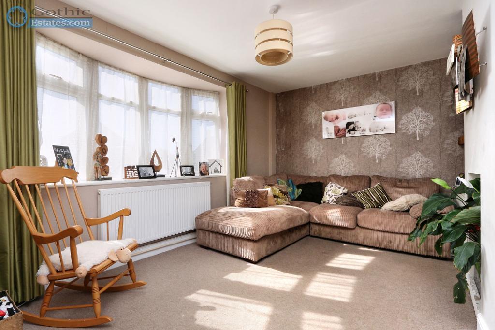
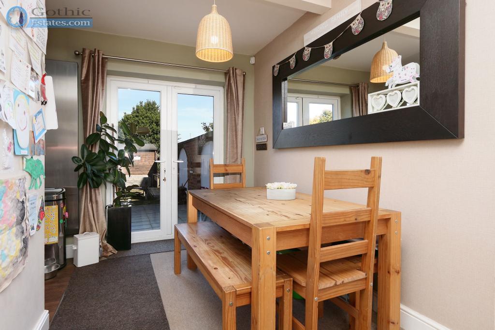
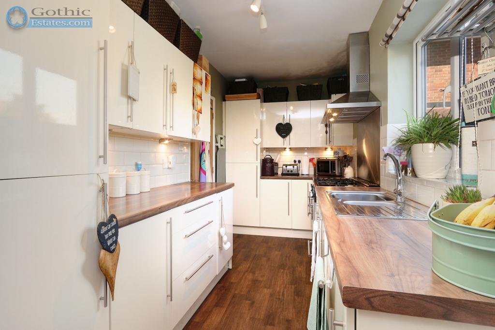
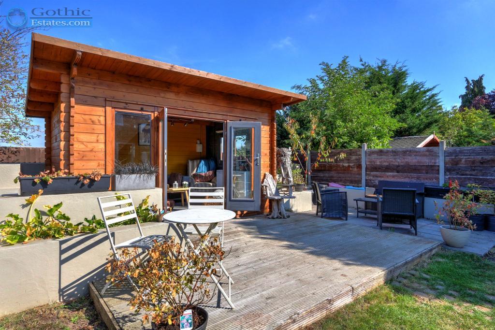
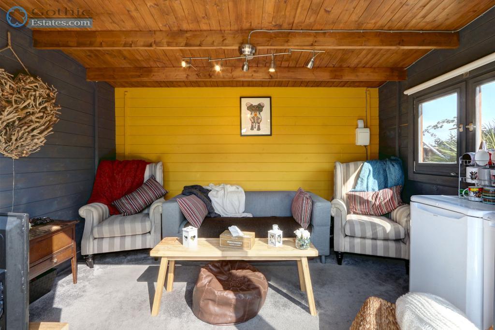
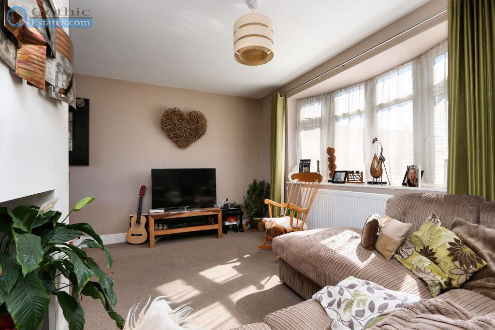
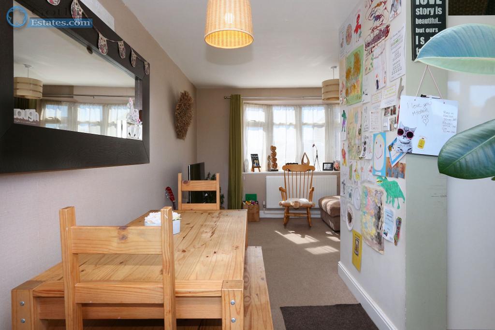
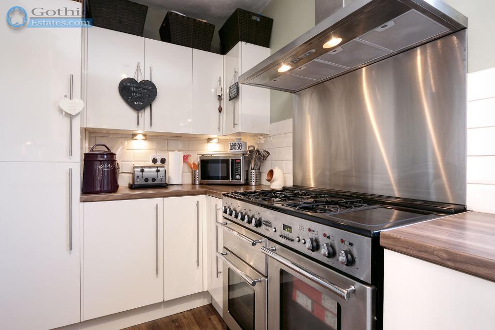
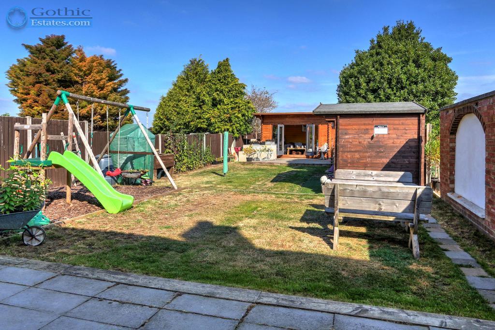
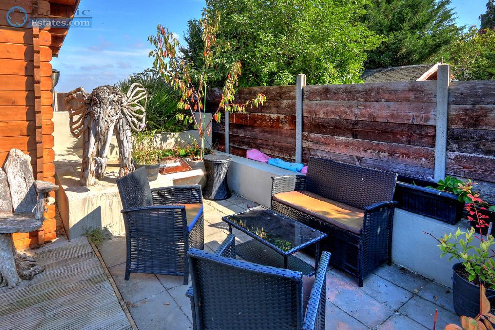
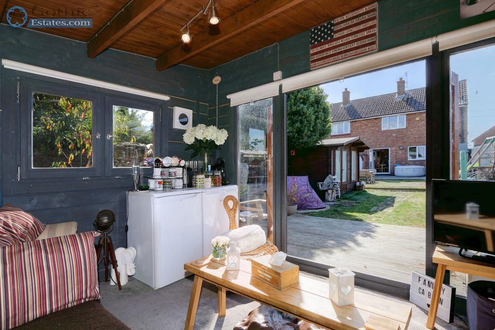
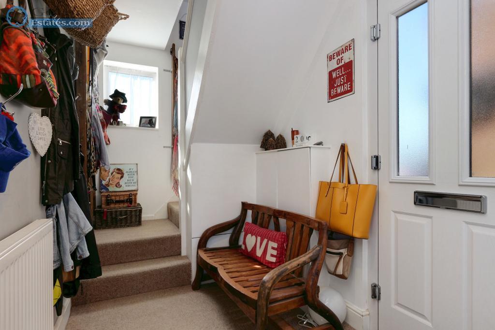
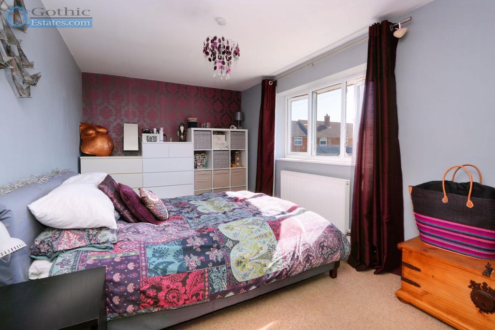
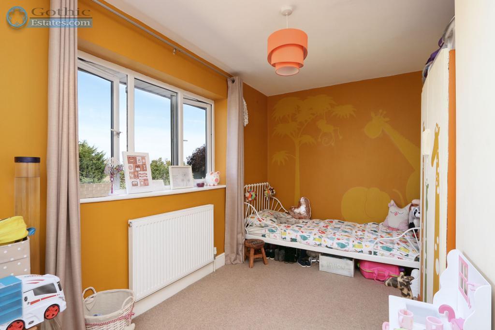
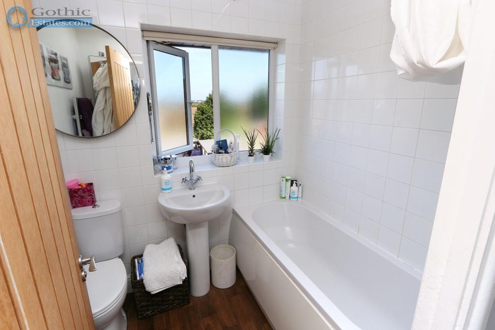
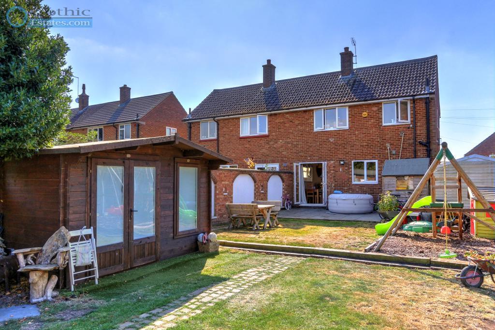
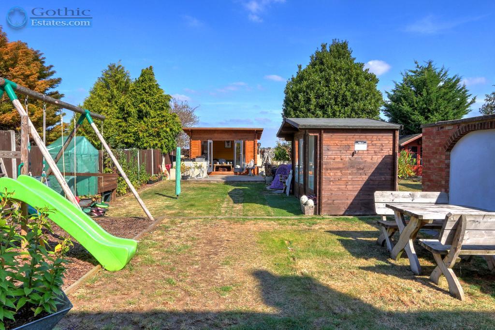
SOLD SOLD SOLD
* Two large DOUBLE bedrooms - OVER 750 sq ft, size of a 3 bed * LARGE PLOT, 75' garden with Cabin * Huge extension possibilities STPP * EXTENSIVE RENOVATION 2011 * Re-fitted kitchen & bathroom & more * 3 car parking * 18-22 mins walk to station * MOTIVATED SELLER, BRING YOUR OFFER *
This home was taken back to bare bones just 8 years back with all new plaster, central heating combi boiler, kitchen, bathroom, decor, still great and move-in ready.
It's on a substantial plot with 3 car parking on the front and has the option to re-open the side drive into rear garden. Rear garden is approximately 75' with a charming south-facing log cabin at the bottom with adjacent decking - ideal for entertaining.
Planning consent (now expired) has previously been obtained for a two-storey extension to rear and side, similar to the house immediately to the left.
Fabulous gloss-front kitchen fittings with so many cupboards. An extra-wide range style stove with double ovens, 5 burners and heat plate, stainless extractor hood, integrated fridge/freezer and washing machine are all included. Kitchen leads on to Dining space with double doors onto the patio.
Bedrooms are undeniably roomy doubles with bags of space for wardrobes and drawer chests. Bathroom has modern white clean design, extensively tiled, with years of service ahead.
To view this home or for further information, please call Gothic Estates on (01462) 536600 or email [email protected]. In the meantime, check out the real video tour - not just a slideshow!
Gothic Estates Arlesey - home of: BEST PHOTOS - BEST VIDEO - BEST FEES at just 0.7% + VAT.
Arlesey is a large village just North of the Beds/Herts border, surrounded by countryside yet within easy reach of the A507 and A1(M). The village offers a range of local shopping, pubs and food outlets and significantly a Mainline Railway station with direct travel to London St. Pancras in under 40 minutes. Dating back as long as the 1086 Domesday Book, there is a broad range of home styles and building eras - something for everyone! Gothic Mede Academy provides Primary education in the middle of the village, with numerous Secondary options including Etonbury Academy on the Arlesey/Stotfold border. Further facilities and shopping are available within a few miles in the larger towns of Letchworth Garden City and Hitchin to the South.
15' 2'' x 9' 2'' (4.64m x 2.81m)
8' 11'' x 6' 7'' (2.73m x 2.03m) Double French doors out to patio
14' 10'' x 6' 9'' (4.54m x 2.09m) Refitted in high-gloss units with fitted range style double oven with 5 burner hob and stainless steel extractor over. Integrated fridge/freezer and washing machine.
Substantial log style cabin, facing south, power and light, double doors onto deck.
18' 3'' x 9' 3'' (5.58m x 2.84m) Max measurements including wardrobe recess
14' 3'' x 8' 6'' (4.35m x 2.61m)
Refitted white suite, bath with shower over, heated towel rail.
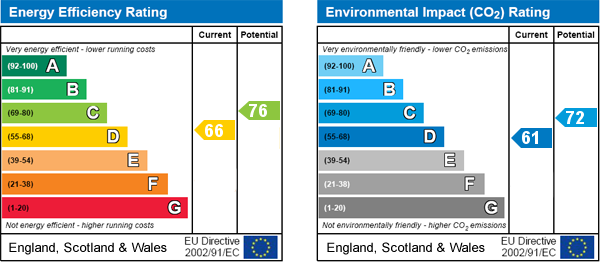
For further information on this property please call 01462 536600 or e-mail [email protected]
