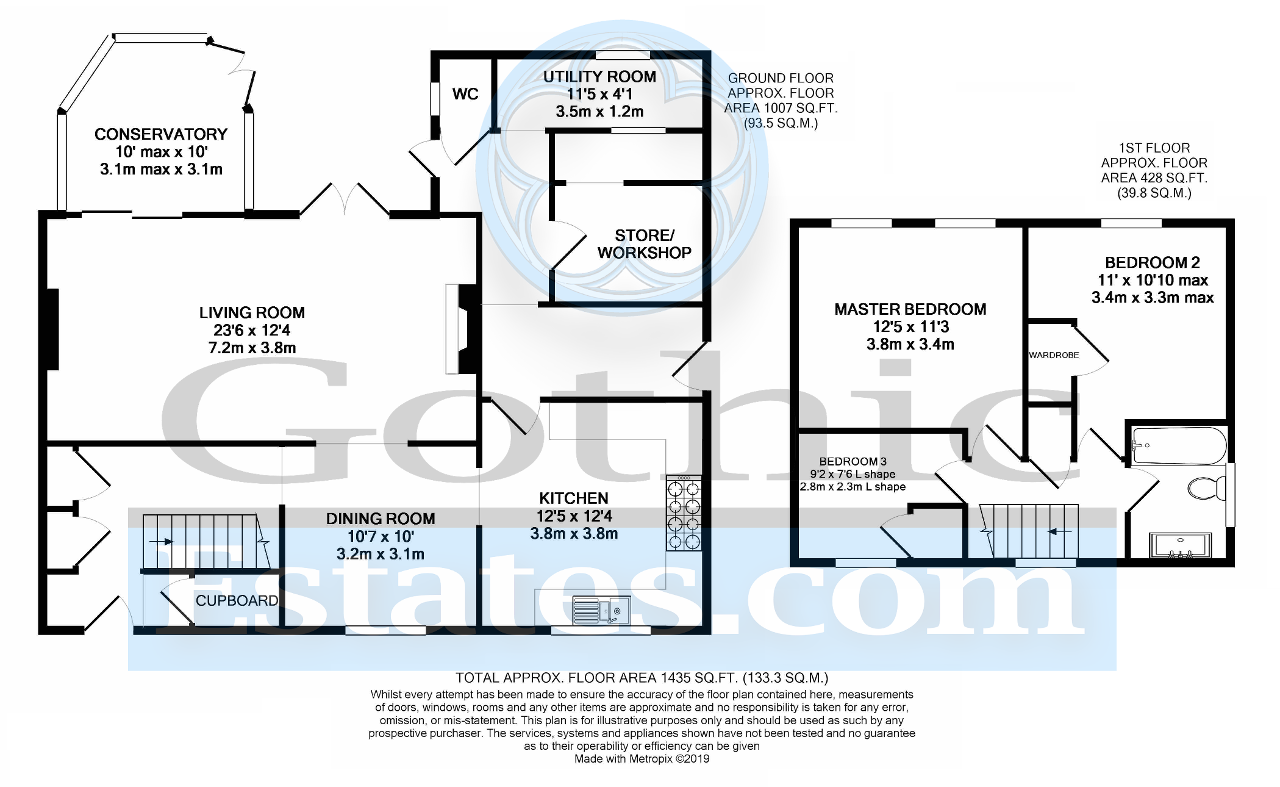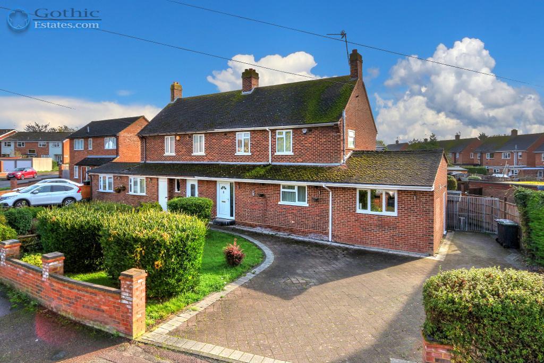
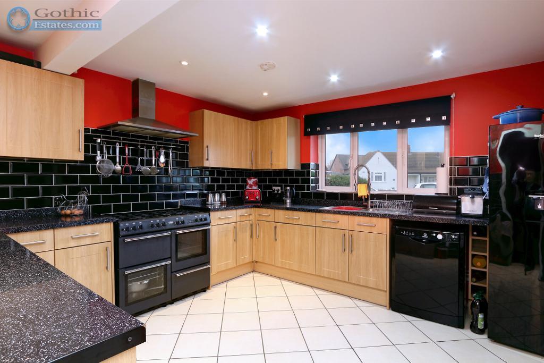
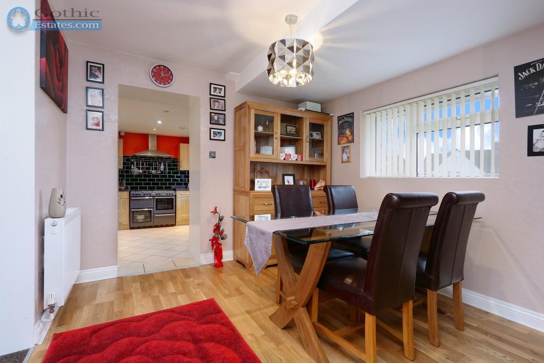
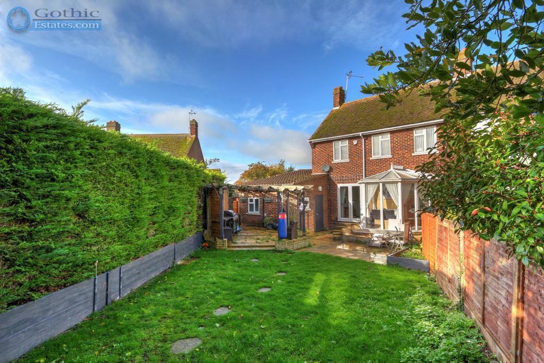
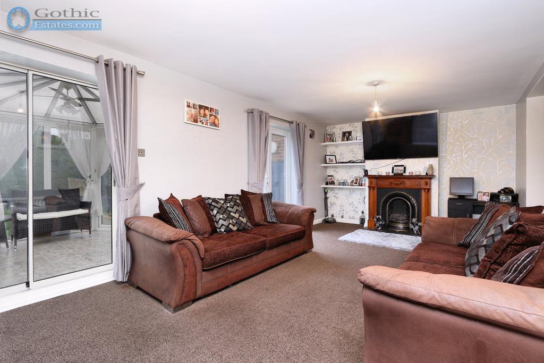
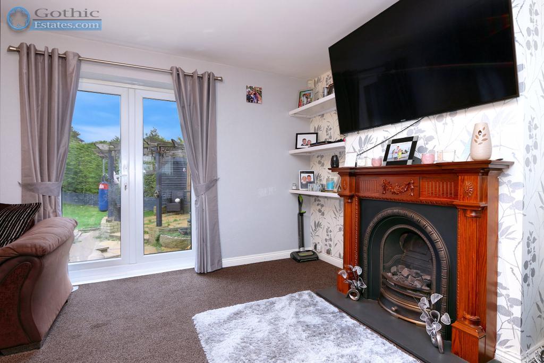
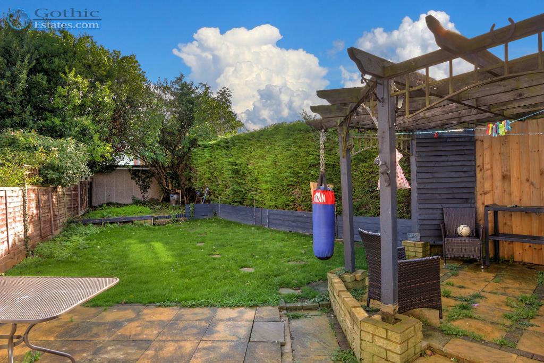
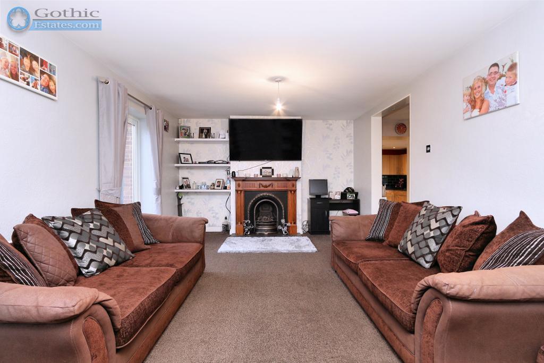
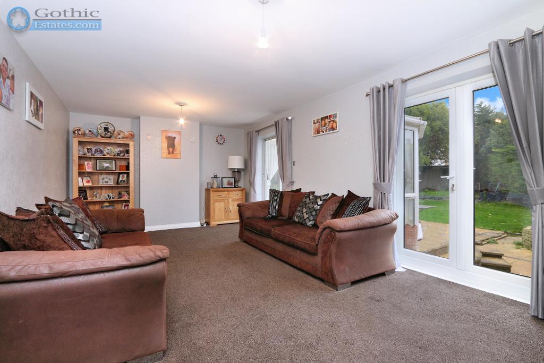
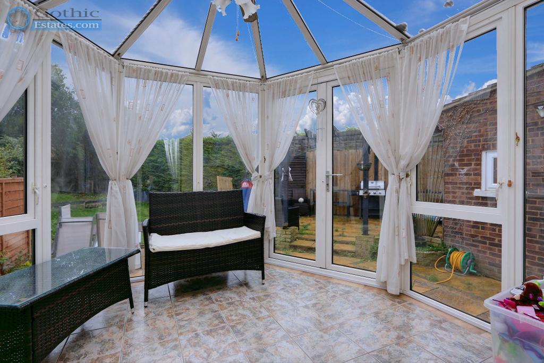
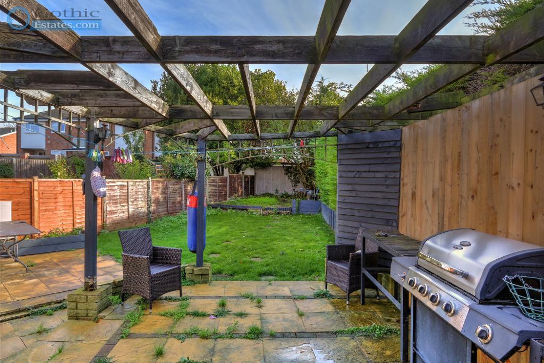
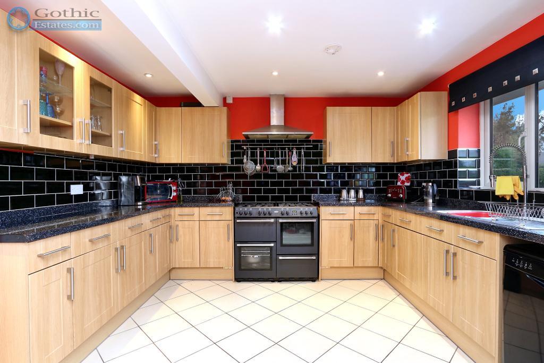
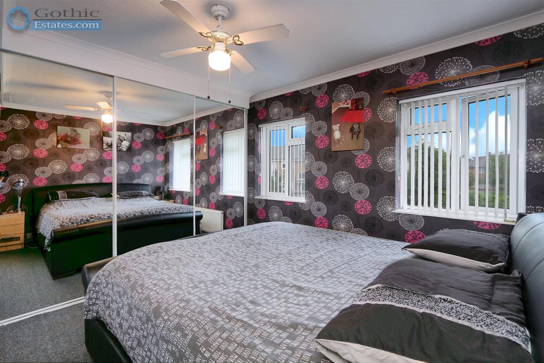
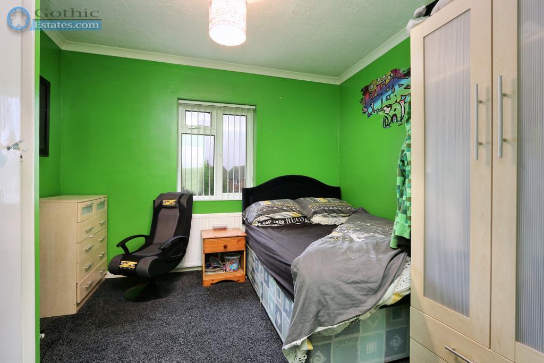
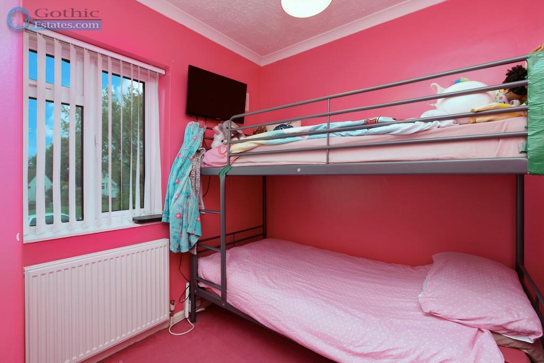
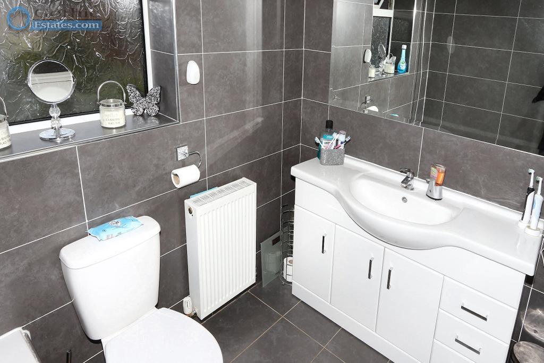
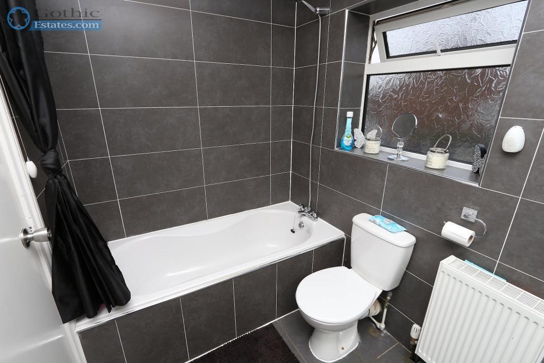
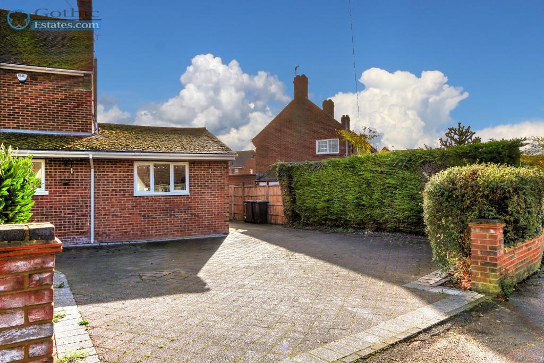
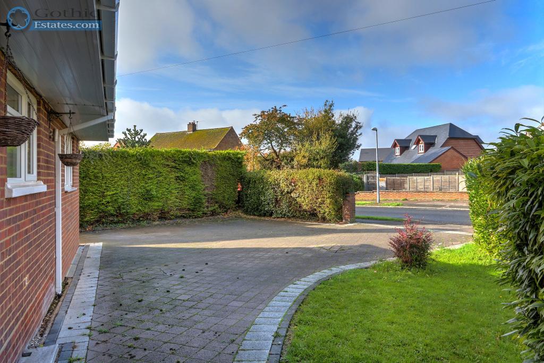
SOLD SOLD SOLD
** CHAIN FREE ** HUGE Ground Floor * 23' Living Rm with FIREPLACE + Separate Dining Rm + CONSERVATORY * Stunning REFITTED KITCHEN * + Store + Utility + Workshop + WC * 3 bedrooms & Stylish bathroom * PARKING for 4 or MORE! * 1.2 mile walk to station *
Magnificent ground floor accommodation available here with this 3 bedroom semi-detached home near the middle of Arlesey just minutes walk from the Lower School and Recreation Ground. The mainline station is approximately 1.2 miles away, around 18 - 23 mins walk.
Originally built in the early 1950s, the previously added large garage has now been converted to a fabulous new Kitchen and adjacent storeroom (currently used for exercise equipment). Moving the kitchen out to the side means the original house now offers a 23' x 12' Living Room AND a separate Dining Room AND has been further enhanced with a Victorian style Conservatory. Behind the kitchen are bonus features including a Utility Room/Laundry, Workshop/Store and Cloaks/WC.
First floor provides 3 bedrooms: Master with 2 walls of fitted wardrobes and Bedrooms 2 & 3 with their own smaller wardrobes. Bathroom is refitted in a contemporary white and dark grey style.
The generous plot allows parking for 4+ vehicles at the front yet there are still plenty of grass and shrubs for an attractive appearance, enclosed by a brick wall to the front. Rear garden has been landscaped including patio slabs running into a barbeque area with a pergola roof. Good size lawn in the middle and an area at the far end ready for further cultivation.
For viewing or further information, call us on (01462) 536600 or email [email protected] - OPEN 7 DAYS.
In the meantime, don't forget to watch the VIDEO!
Arlesey is a large village just North of the Beds/Herts border, surrounded by countryside yet within easy reach of the A507 and A1(M). The village offers a range of local shopping, pubs and food outlets and significantly a Mainline Railway station with direct travel to London St. Pancras in under 40 minutes. Dating back as long as the 1086 Domesday Book, there is a broad range of home styles and building eras - something for everyone! Gothic Mede Academy provides Primary education in the middle of the village, with numerous Secondary options including Etonbury Academy on the Arlesey/Stotfold border. Further facilities and shopping are available within a few miles in the larger towns of Letchworth Garden City and Hitchin to the South.
23' 5'' x 12' 3'' (7.16m x 3.75m) Live flame gas coal fire with ornate period style fireplace. Double doors to patio, sliding doors to Conservatory.
10' 0'' x 10' 0'' (3.05m x 3.05m) Max measurements
10' 7'' x 10' 0'' (3.23m x 3.06m)
12' 4'' x 12' 4'' (3.78m x 3.76m) Re-fitted in a striking combination of light oak style units and sparkly black worksurfaces. Double width 8 burner stove/oven. Dishwasher plumbing.
12' 7'' x 5' 1'' (3.85m x 1.56m) Currently used for exercise equipment and storage.
9' 6'' x 8' 3'' (2.9m x 2.54m)
11' 5'' x 4' 0'' (3.48m x 1.24m)
12' 5'' x 11' 2'' (3.79m x 3.42m) Measurement includes 2 walls of fitted wardrobes with mirrored sliding doors.
11' 1'' x 10' 9'' (3.4m x 3.3m) Max L-shape. Wardrobe/cupboard.
9' 2'' x 7' 6'' (2.8m x 2.29m) Max L-shape. Wardrobe/cupboard.
7' 10'' x 5' 4'' (2.39m x 1.65m)
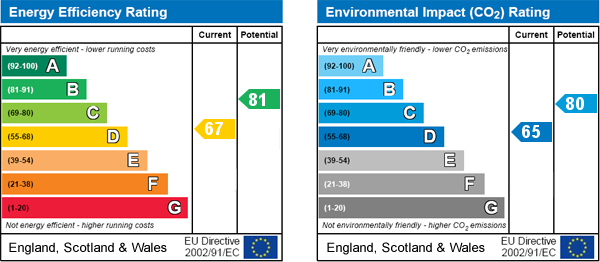
For further information on this property please call 01462 536600 or e-mail [email protected]
