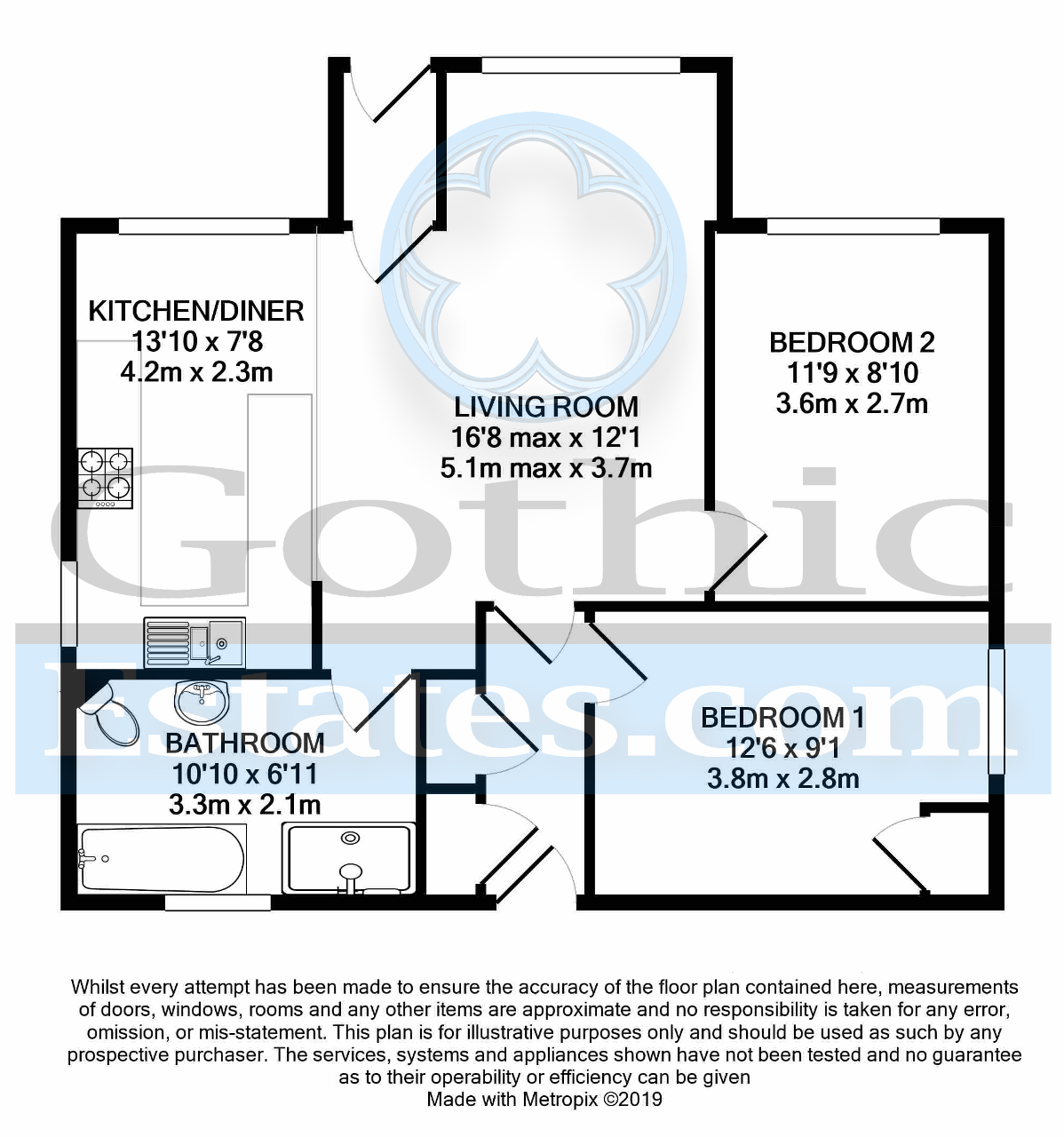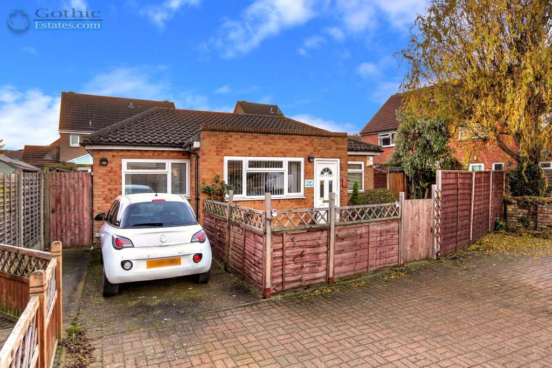
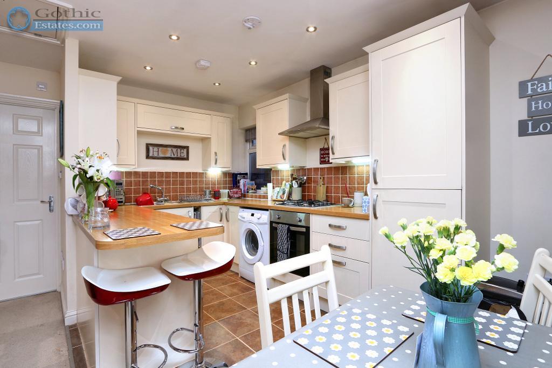
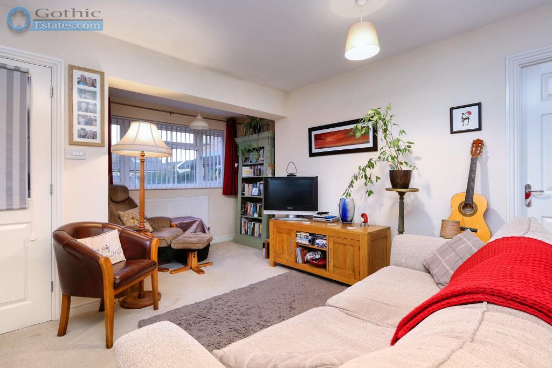
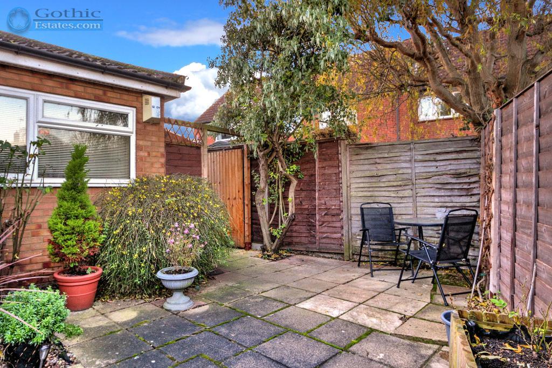
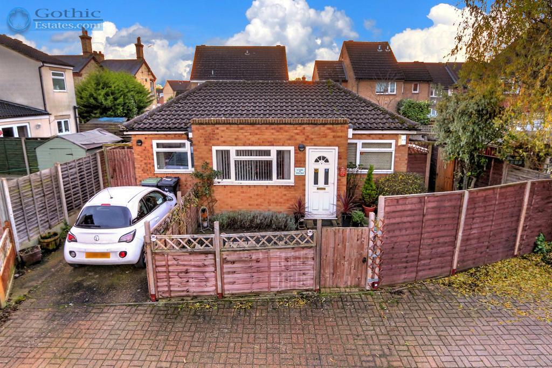

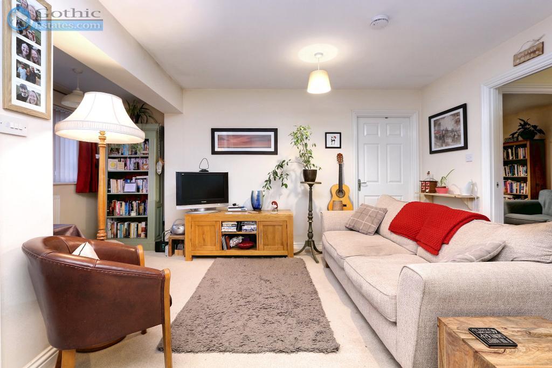
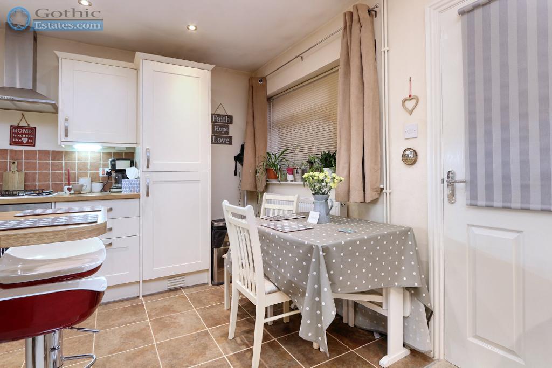
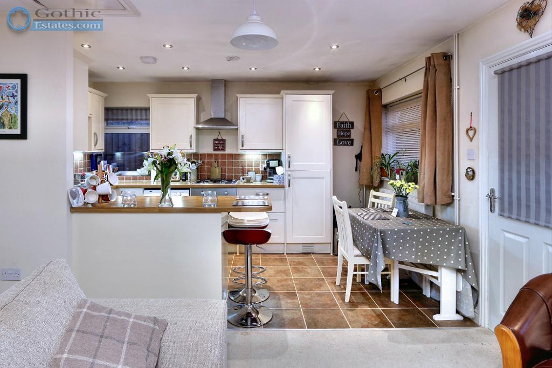
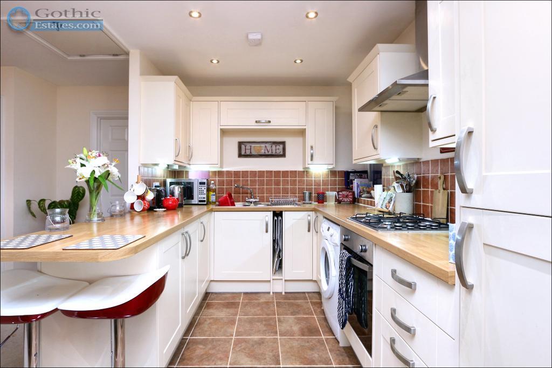
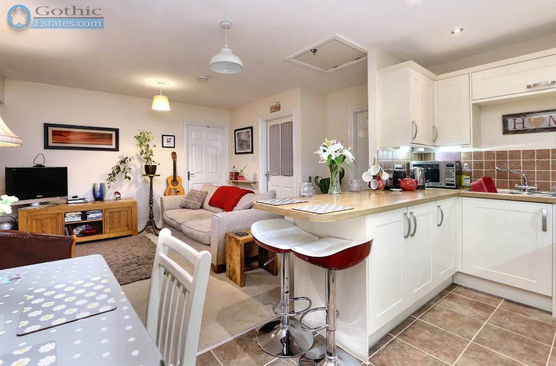
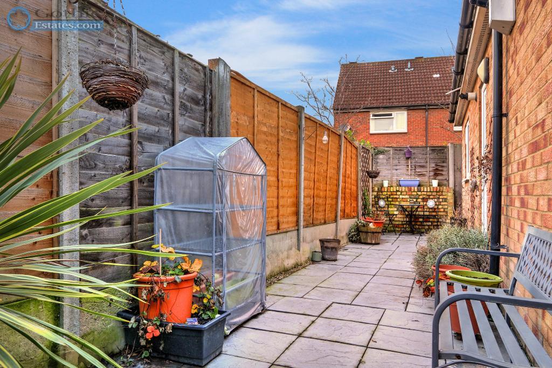
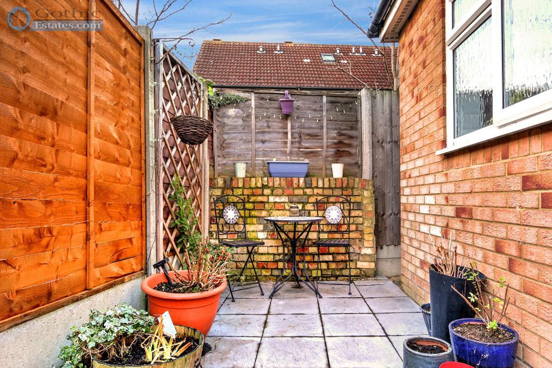
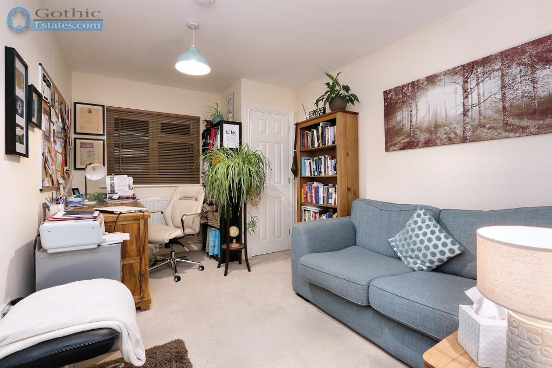
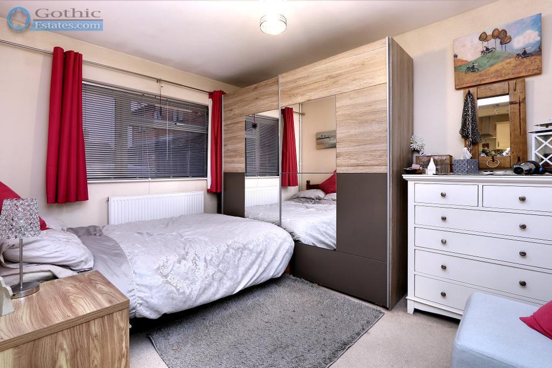
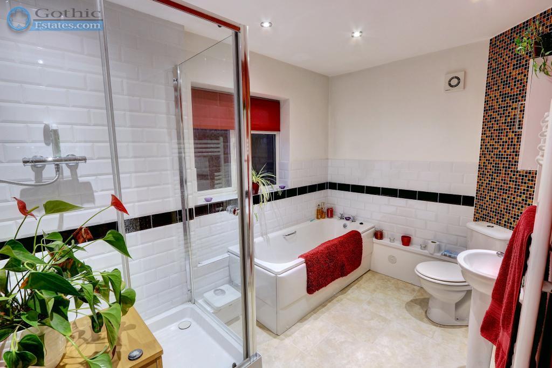
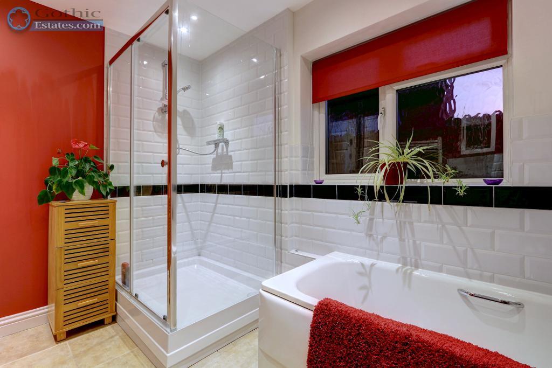
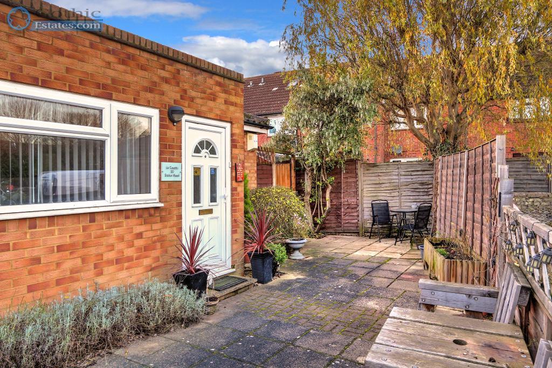
SOLD SOLD SOLD
* Unique opportunity * DETACHED bungalow * Two Double Bedrooms * Extensive re-fit c. 2015 * Open-plan Living Room * Refitted Shaker style Kitchen/Diner * Fabulously spacious bathroom with bath AND large shower * Two courtyard garden areas + PRIVATE DRIVEWAY PARKING *
This individual bungalow is tucked away in a small courtyard development near the middle of the village but away from passing traffic. Having been subject to considerable renovation around 2015 it offers generous 2 bedroom accommodation and some truly lovely features along with low-maintenance outdoor spaces and a private driveway.
Front door leads into an Entrance Hall with coat hanging space then through into the main open-plan living area. This comprises the Living Room and adjacent Kitchen/Diner - with an overall maximum dimension of around 19' x 16' which really is a generous living space. The kitchen has been re-fitted with a range of tasteful Shaker style units along with built-in oven/hob and fridge/freezer.
Both bedrooms here are genuine doubles, second bedroom is at the front whilst the slightly larger Master leads from the rear hallway. This rear hall has useful storage cupboards (one has the combi boiler) and also leads out to the rear courtyard.
Another WOW in this home is the bathroom - genuinely roomy and featuring not only the usual bath suite but also a separate extra large glass shower enclosure. To top it off there's a heated tiled floor for an extra touch of luxury.
Being detached, there's gated paths on both sides with a wider courtyard at the rear as well as a fenced, tree-shaded courtyard at the front. Driveway parking for one vehicle plus 2 visitor spaces for this small 5 unit development.
The property is within 2 mins walk of Arlesey High Street with its local shopping and approx 1.5 miles from Arlesey mainline rail station. About 7 minutes walk will get you down Mill Lane to riverside trails leading on to Arlesey Old Moat and Glebe Meadows conservation area.
Arlesey is a large village just North of the Beds/Herts border, surrounded by countryside yet within easy reach of the A507 and A1(M). The village offers a range of local shopping, pubs and food outlets and significantly a Mainline Railway station with direct travel to London St. Pancras in under 40 minutes. Dating back as long as the 1086 Domesday Book, there is a broad range of home styles and building eras - something for everyone! Gothic Mede Academy provides Primary education in the middle of the village, with numerous Secondary options including Etonbury Academy on the Arlesey/Stotfold border. Further facilities and shopping are available within a few miles in the larger towns of Letchworth Garden City and Hitchin to the South.
16' 7'' x 12' 1'' (5.08m x 3.69m) Max measurements
13' 9'' x 7' 7'' (4.21m x 2.33m) Refitted with a range of pale cream Shaker style units. Built-in electric oven & gas hob with stainless steel hood over. Integrated Fridge/Freezer.
11' 8'' x 8' 9'' (3.57m x 2.69m)
12' 6'' x 9' 1'' (3.82m x 2.78m) Max measurements
10' 10'' x 6' 11'' (3.31m x 2.12m) Exceptionally spacious with extra large shower enclosure, bath, WC and wash hand basin. Underfloor heating.
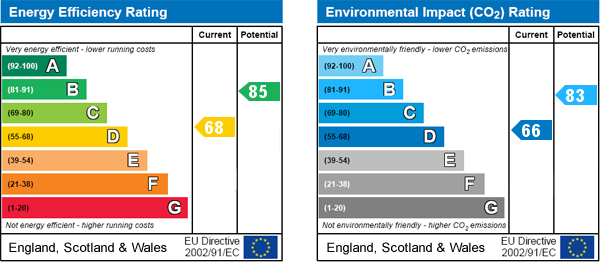
For further information on this property please call 01462 536600 or e-mail [email protected]
