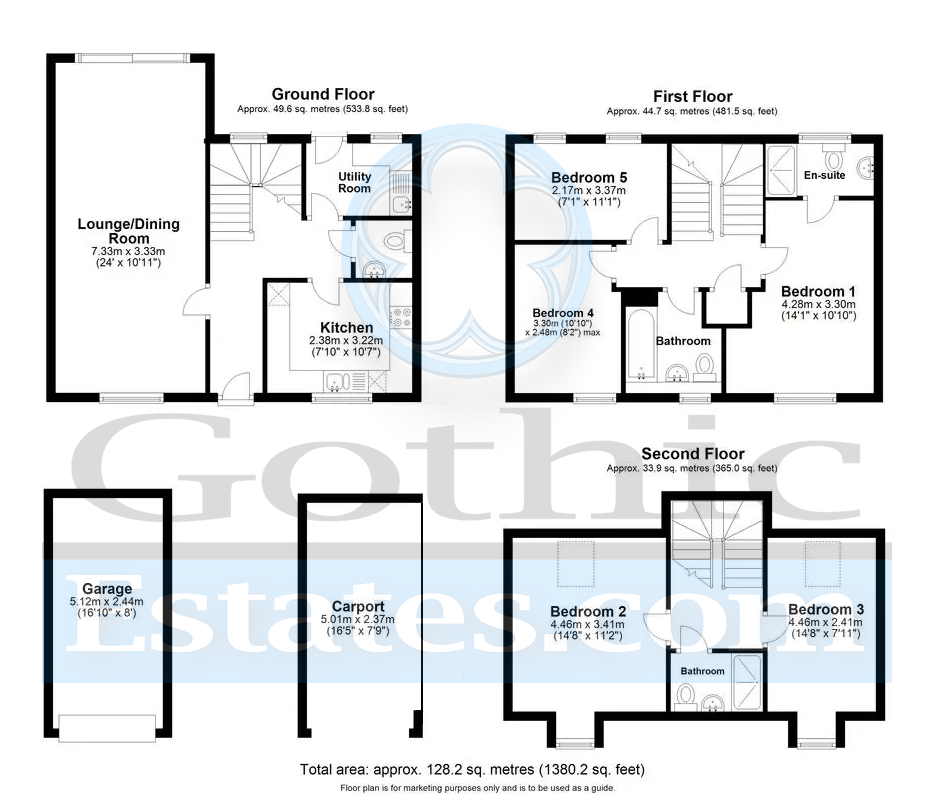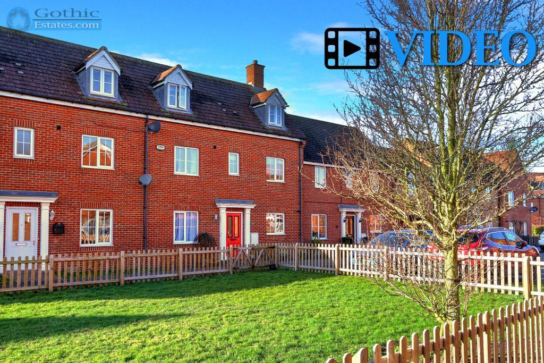
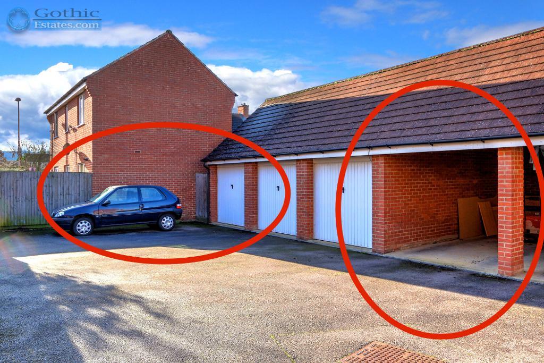
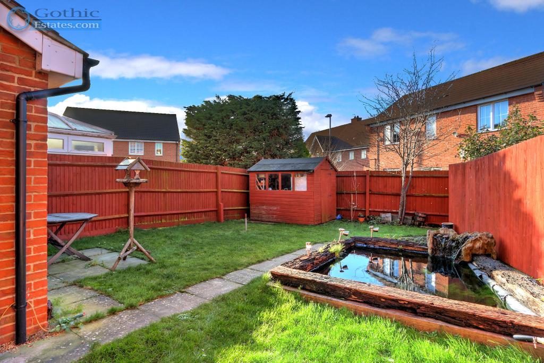
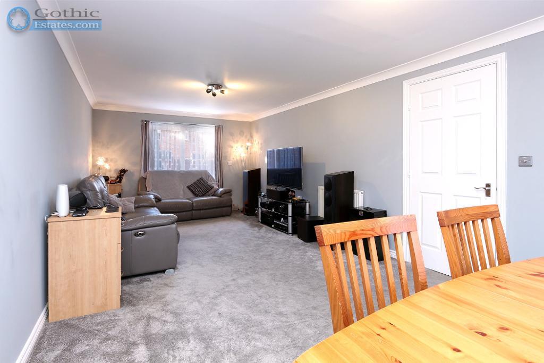
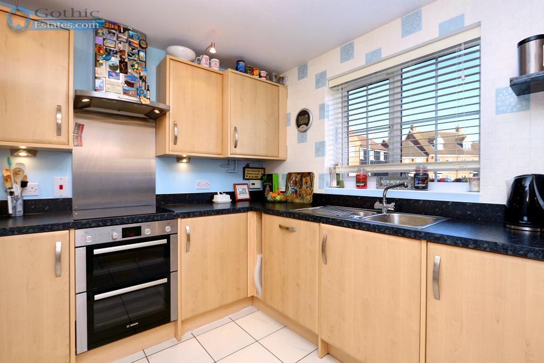
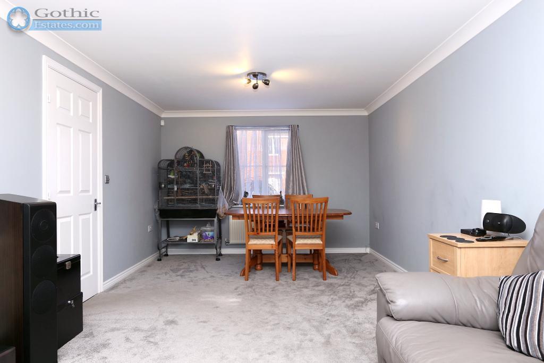
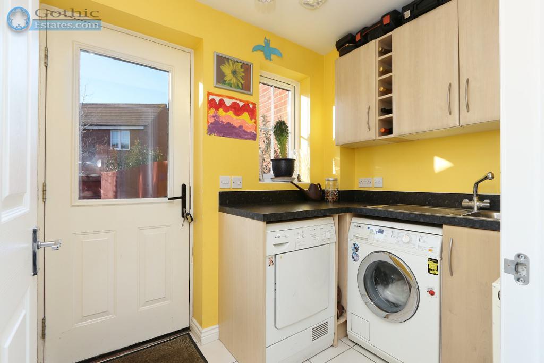
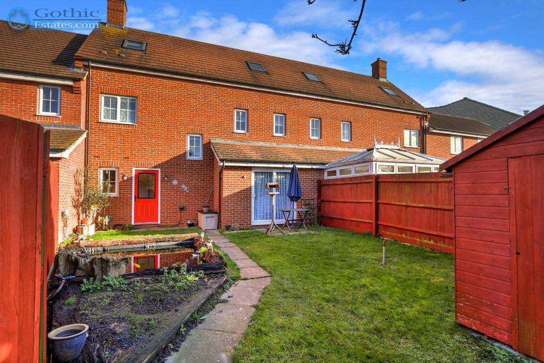
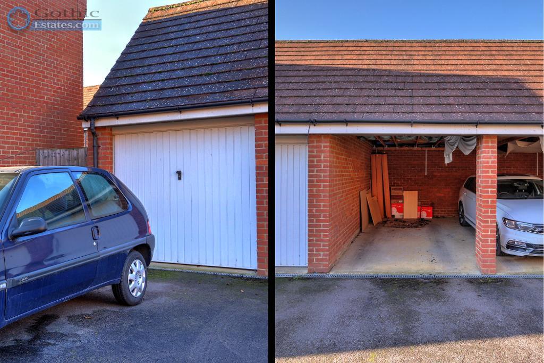
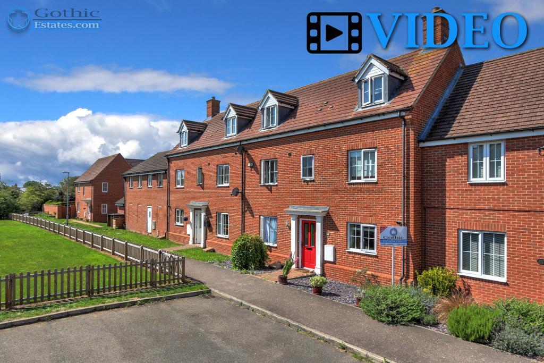
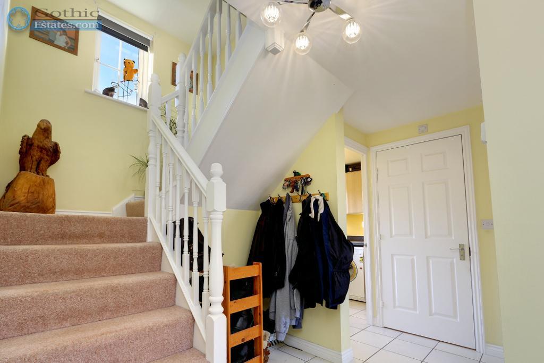
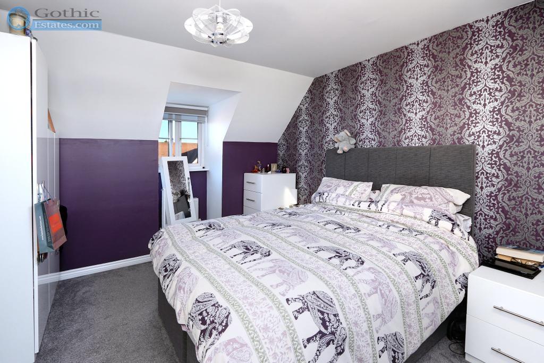
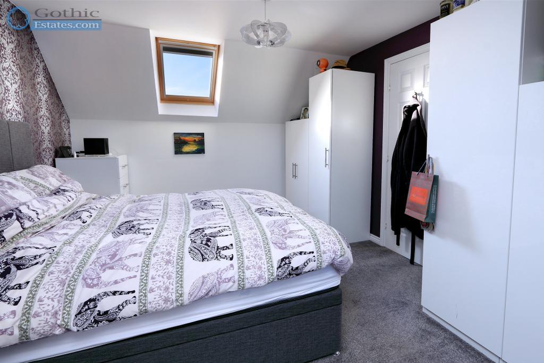
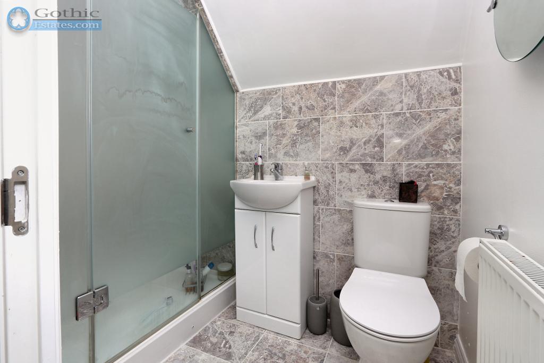
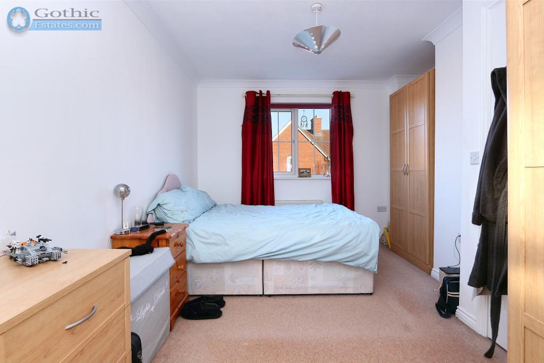
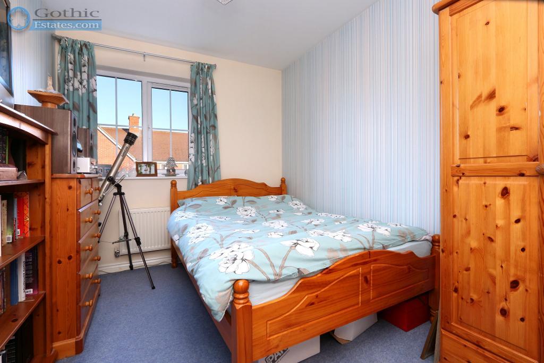
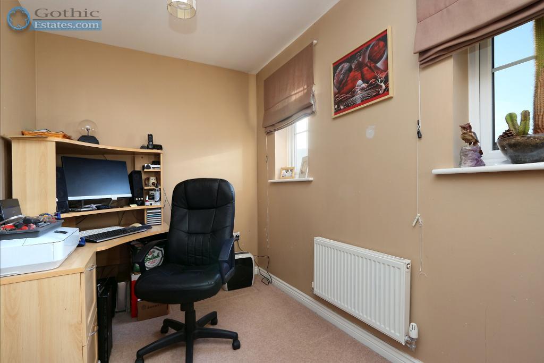
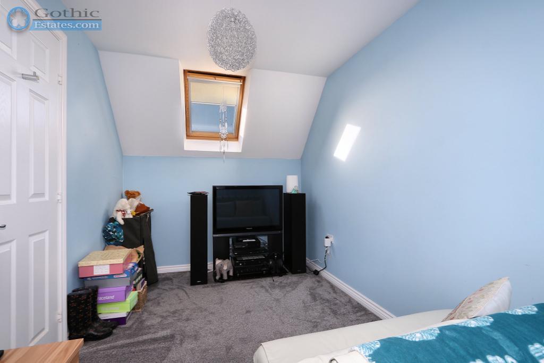
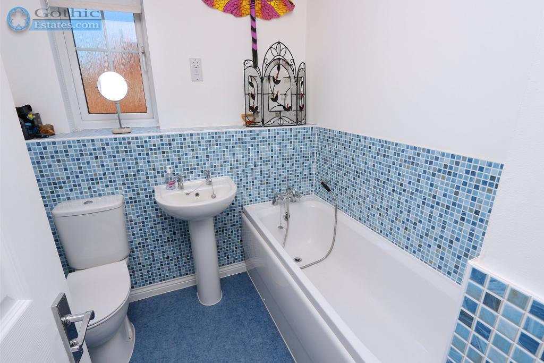
SOLD SOLD SOLD
* FIVE BEDROOM TOWNHOUSE - approx 1380 SQ FT! * TWO GARAGES one lock-up, one open * Master EN SUITE + 2 Family bathrooms + Cloakroom * 24' Living Room * Kitchen & Sep UTILITY * SUNNY ASPECT South-Westerly garden * Watch WALK-THROUGH VIDEO here...
An attractive modern development constructed approx 2007 and situated near the middle of Arlesey within 6 or 7 mins walking distance of the village Primary School and local shopping, and just 1.5 miles from Arlesey's mainline Rail Station with direct trains to London Kings Cross.
The property is built with a pleasing period style front elevation and offers comprehensive accommodation for the larger family over three floors.
This particular plot has distinct advantages over other similar properties in the locale including the freehold garage + additional carport, the south-westerly garden aspect and comfortable distance from the railway.
Arlesey is a large village just North of the Beds/Herts border, surrounded by countryside yet within easy reach of the A507 and A1(M). The village offers a range of local shopping, pubs and food outlets and significantly a Mainline Railway station with direct travel to London St. Pancras in under 40 minutes. Dating back as long as the 1086 Domesday Book, there is a broad range of home styles and building eras - something for everyone! Gothic Mede Academy provides Primary education in the middle of the village, with numerous Secondary options including Etonbury Academy on the Arlesey/Stotfold border. Further facilities and shopping are available within a few miles in the larger towns of Letchworth Garden City and Hitchin to the South.
Suite with WC and wash hand basin.
24' 0'' x 10' 11'' (7.33m x 3.33m) Generous room with sliding doors out to the garden
10' 6'' x 7' 9'' (3.22m x 2.38m) Range of modern cabinets to 3 walls with ample working surfaces. Range of Bosch integrated appliances including fridge/freezer, dishwasher and electric double oven and hob with stainless steel splashback and hood.
Fitted wall and base units to match Kitchen, space for washing machine and tumble dryer. Door to the garden.
14' 0'' x 10' 9'' (4.28m x 3.3m) Max measurements.
Suite with wide shower enclosure, wash hand basin and WC.
10' 9'' x 8' 1'' (3.3m x 2.48m)
11' 0'' x 7' 1'' (3.37m x 2.17m)
Generous size with suite comprising bath with shower mixer, wash hand basin and WC.
14' 7'' x 11' 2'' (4.46m x 3.41m) Spacious dual aspect bedroom used by present owners as Master.
14' 7'' x 7' 10'' (4.46m x 2.41m) Dual aspect.
Suite comprising wide shower, wash hand basin and WC.
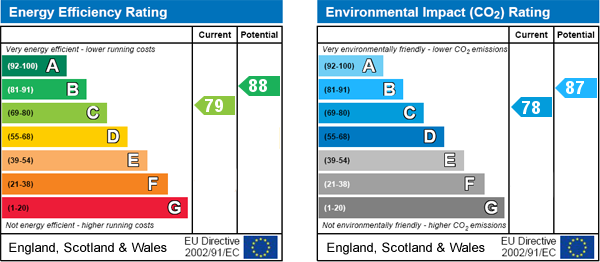
For further information on this property please call 01462 536600 or e-mail [email protected]
