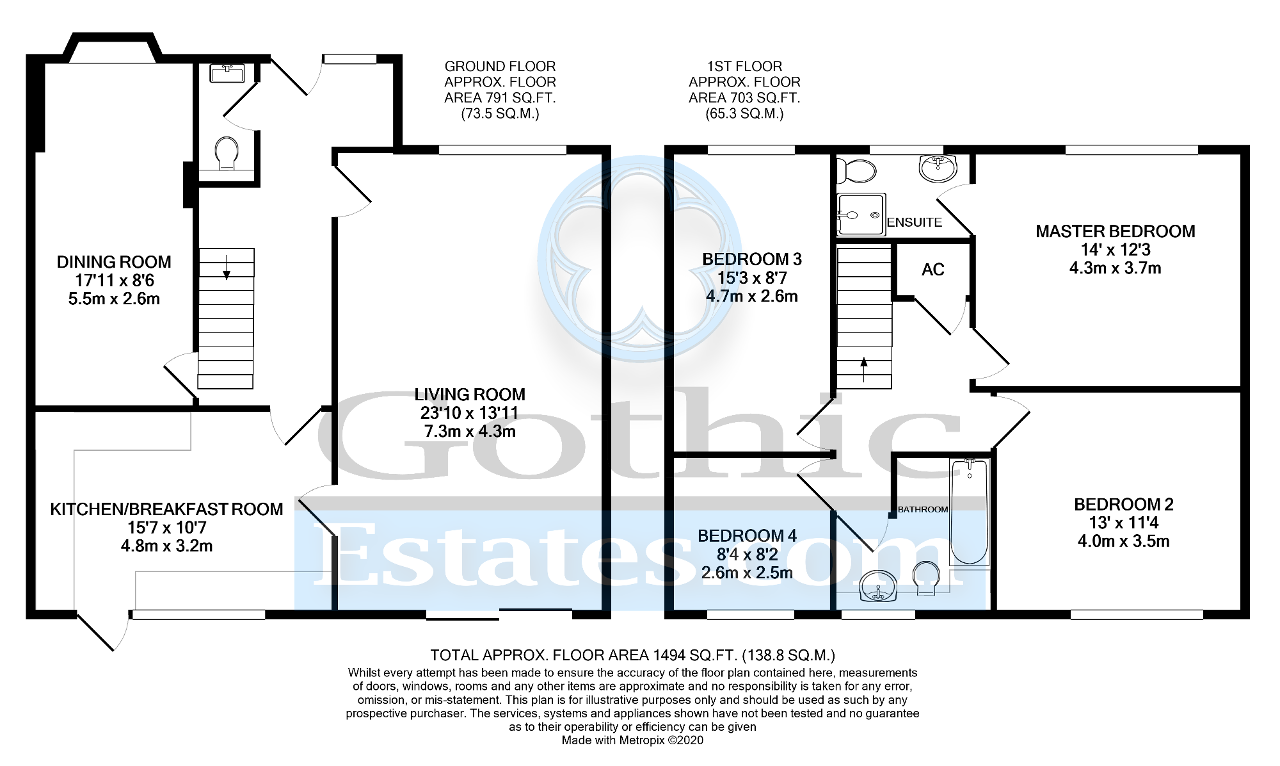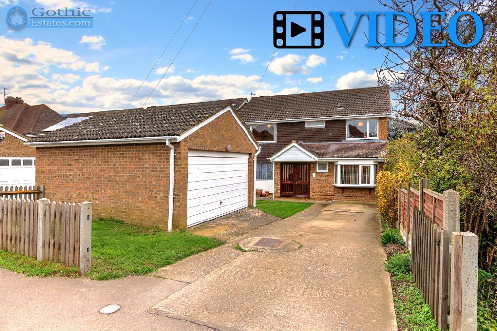
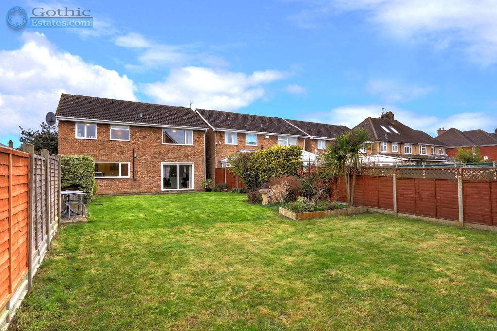
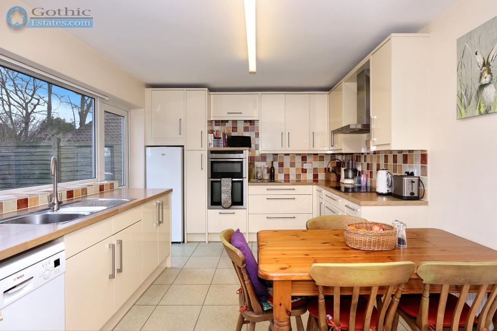
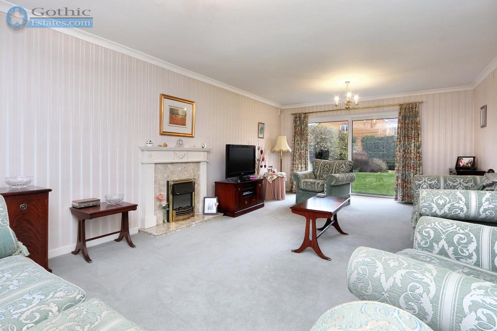
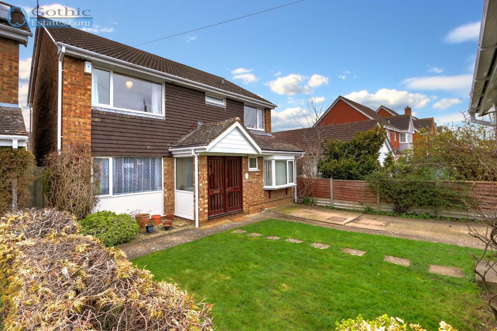
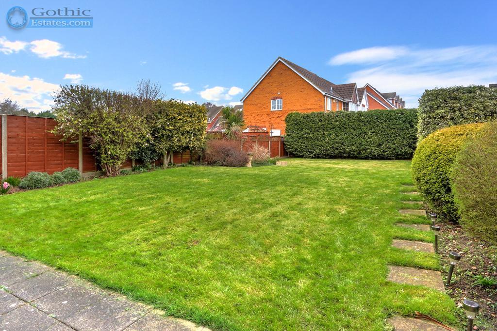
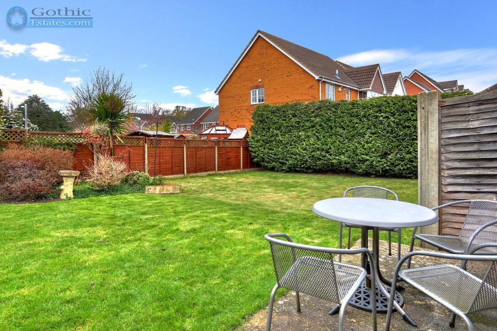
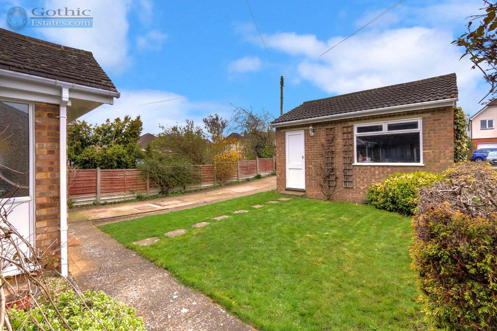
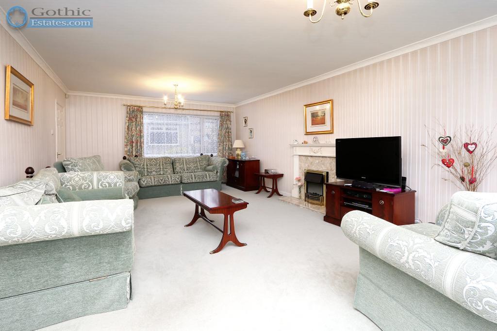
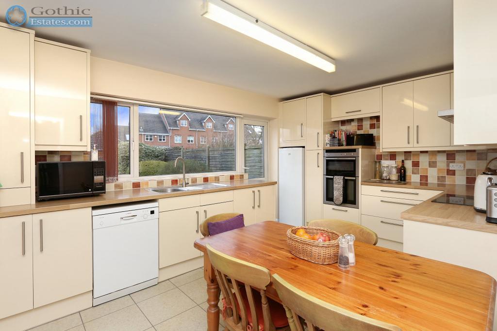
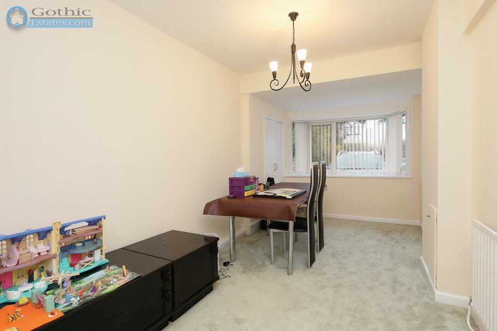
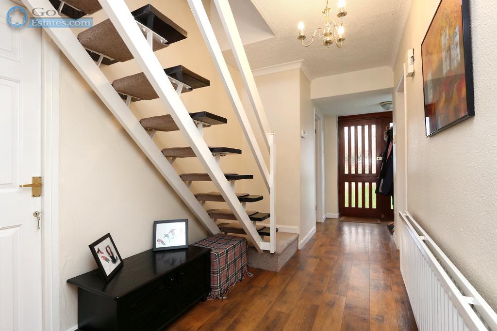
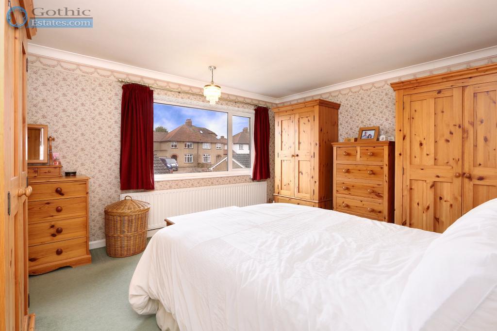
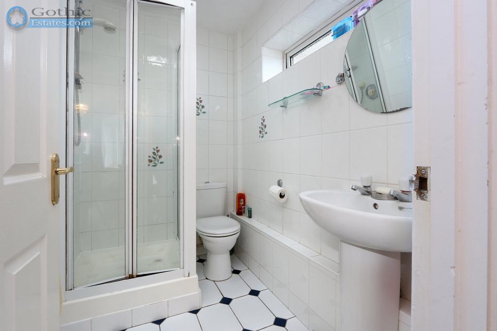
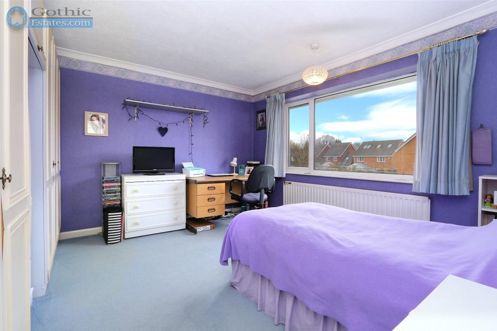
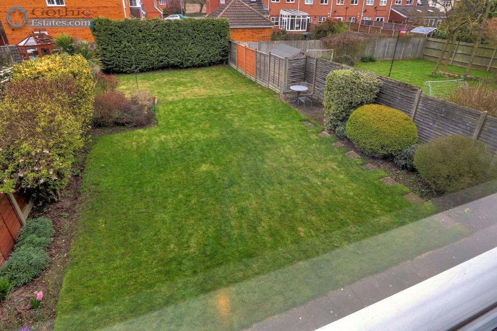
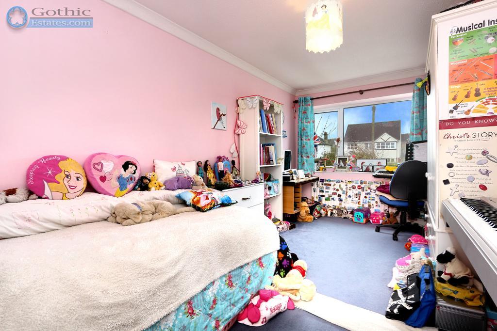
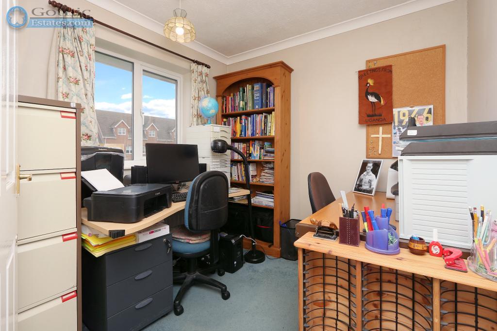
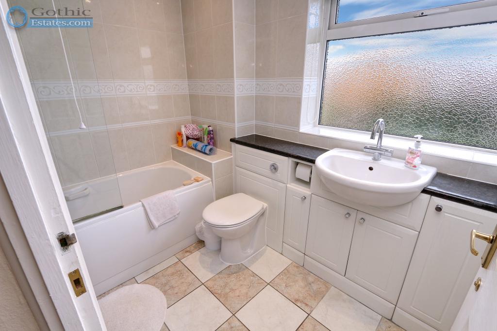
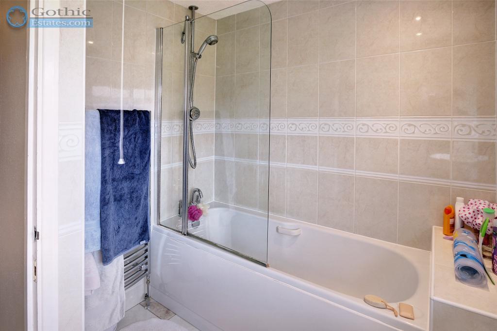
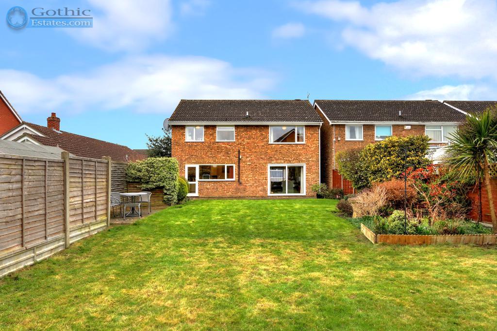
SOLD SOLD SOLD
* Substantial NON-ESTATE 4 bedroom home on LARGE PLOT * few minutes WALK TO STATION * Set back from road + 80' REAR GARDEN * Double Garage * Huge 24 x 14 Living Room * Sep Dining Room * Refitted 'Loline Interiors' Kitchen/Breakfast * Master ENSUITE * RARE OPPORTUNITY! * See WALK-THROUGH VIDEO here *
This detached home occupies a generous plot in the desirable Church End area of Arlesey - just minutes walk from Arlesey's mainline train station with direct access to London Kings Cross & just over 10 minute walk to Secondary School Etonbury Academy. To the front, the plot provides driveway parking for 3 vehicles with scope for more, plus the double garage. To the rear, a garden stretching to around 80' - more than sufficient to ensure sunny days on the lawn.
A particularly striking feature of the home is the simply huge Living Room: at nearly 24' x 14' it's ideal for the larger family or larger furniture! This reception space is complemented by a further 17' flex reception - Dining Room, Playroom, Study: your choice.
The kitchen was refitted c. 2010 by Loline Interiors and still looks modern and contemporary in a fresh high-gloss style whilst the ample size allows for a family size breakfast table.
As you might expect from a floorplan approaching 1500 sq ft, the bedrooms are family-orientated in size with a Master En Suite, 3 further bedrooms and family bathroom.
We hope we have covered the essentials here but if you need more info please contact us with any further details you may need. We look forward to your further enquiries. Viewings available 7 days a week by appointment.
This home is situated on the northern edge of the village known as Church End with very easy access out to the A1 via the A507 (+ Milton Keynes A507 westbound) and just 0.3 mile (approx 5-7 minute walk) to Arlesey's Mainline Railway Station. There is a local shop just 1 minute walk, Secondary School 0.6 mile, Primary School 1.0 mile.
Arlesey is a large village just North of the Beds/Herts border, surrounded by countryside yet within easy reach of the A507 and A1(M). The village offers a range of local shopping, pubs and food outlets and significantly a Mainline Railway station (approx 8 minutes walk from this home) with direct travel to London St. Pancras in under 40 minutes. Dating back as long as the 1086 Domesday Book, there is a broad range of home styles and building eras - something for everyone! Gothic Mede Academy provides Primary education in the middle of the village, with numerous Secondary options including Etonbury Academy on the Arlesey/Stotfold border. Further facilities and shopping are available within a few miles in the larger towns of Letchworth Garden City and Hitchin to the South.
Refitted with stylish contemporary suite: WC and wash basin.
23' 9'' x 13' 11'' (7.26m x 4.25m) Tremendous size with dual aspect, central fireplace feature, sliding doors to the garden.
17' 10'' x 8' 5'' (5.46m x 2.57m) Long room with bay window, lending itself to alternative uses: Formal Dining, Playroom, Study.
15' 7'' x 10' 6'' (4.75m x 3.22m) Refitted with range of contemporary high-gloss cabinetry by Loline Interiors. Wall and base units to three walls leaving good room for family dining table. Built-in split-level Neff double oven and hob. Cabinets also conceal boiler and space for washing machine.
14' 0'' x 12' 2'' (4.27m x 3.73m)
Suite with shower enclosure, basin and WC.
13' 0'' x 11' 4'' (3.97m x 3.46m) Overlooking rear garden.
15' 3'' x 8' 6'' (4.65m x 2.61m)
8' 4'' x 8' 2'' (2.55m x 2.49m)
Refitted suite with range of cabinets incorporating vanity wash hand basin, WC and bath with electronic control power shower over.
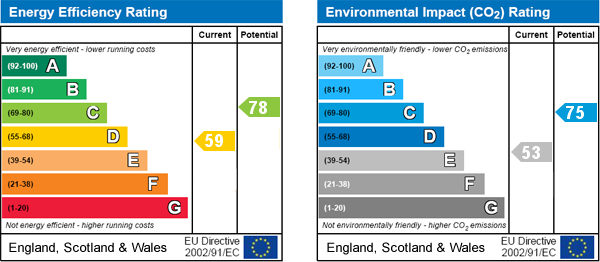
For further information on this property please call 01462 536600 or e-mail [email protected]
