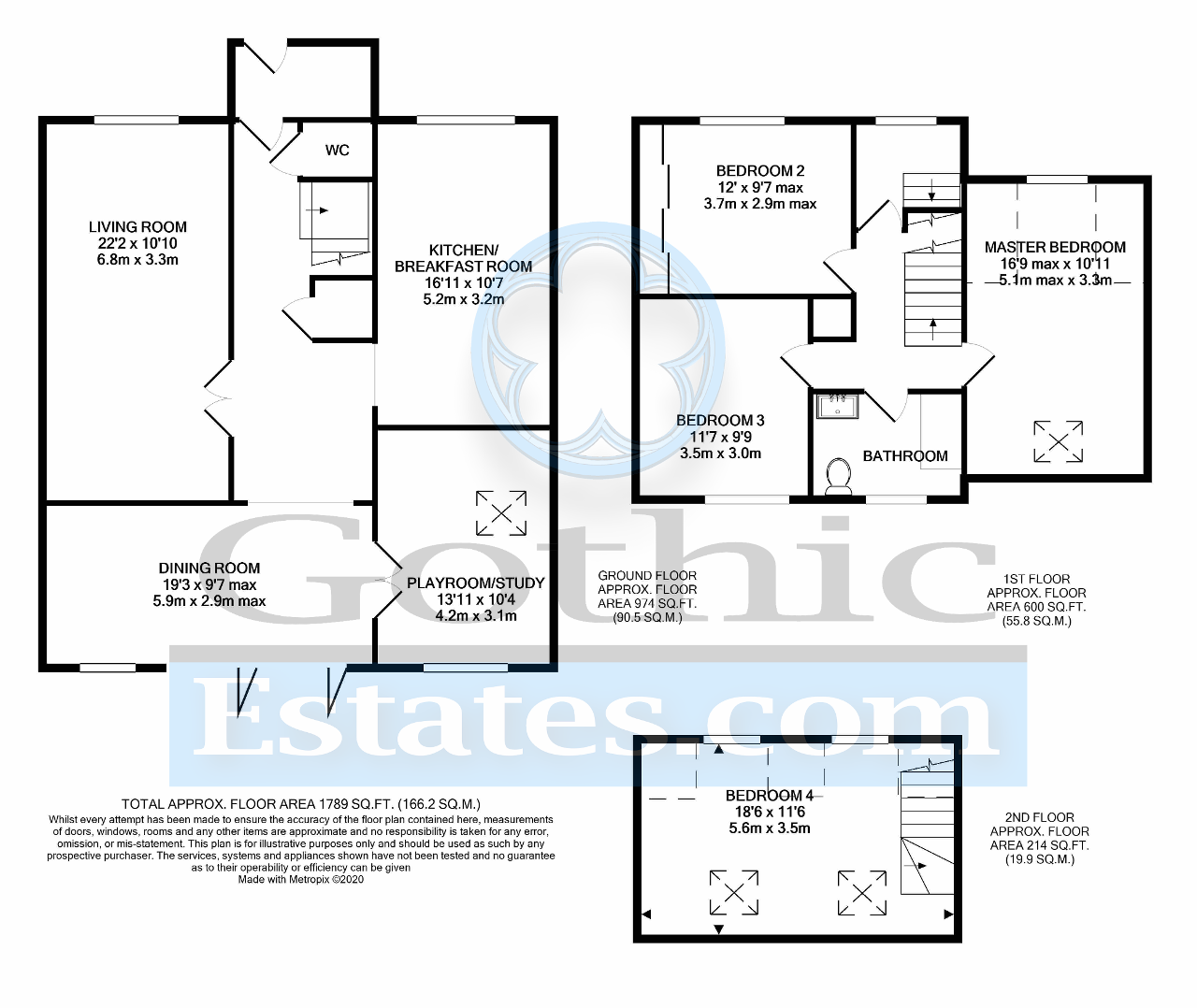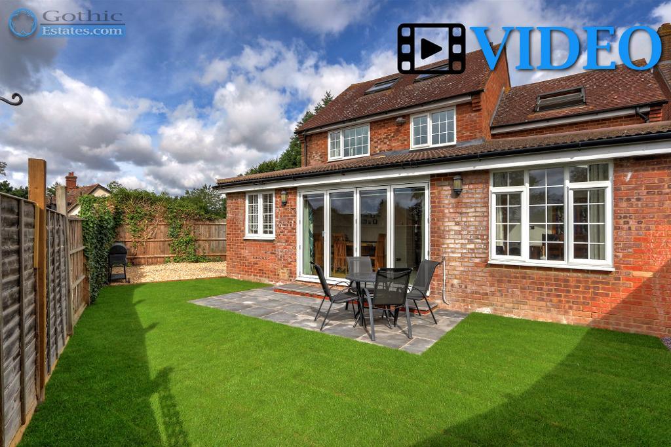
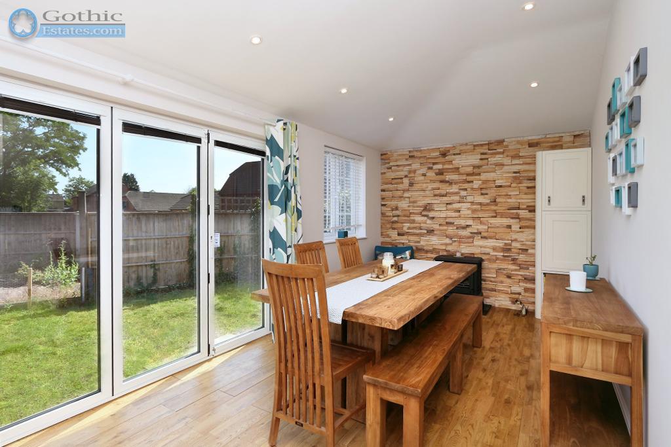
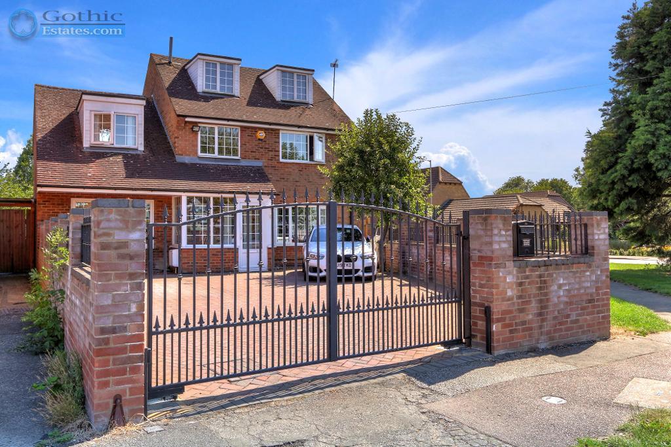
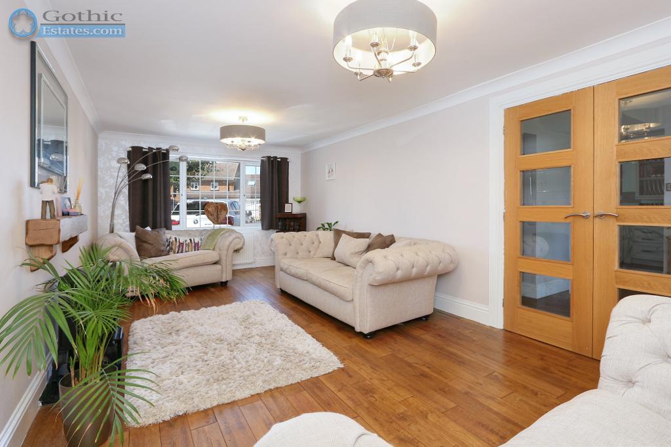
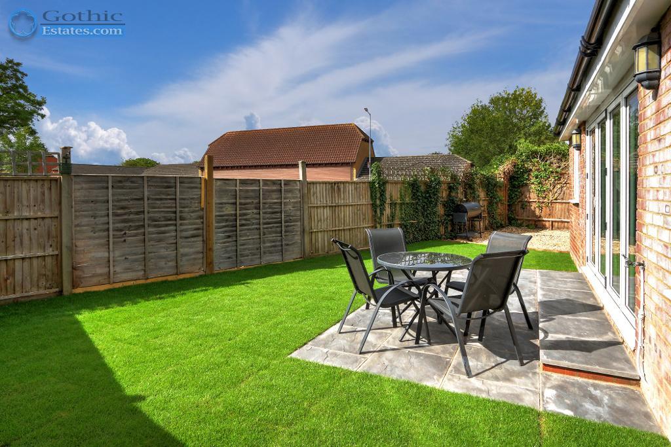
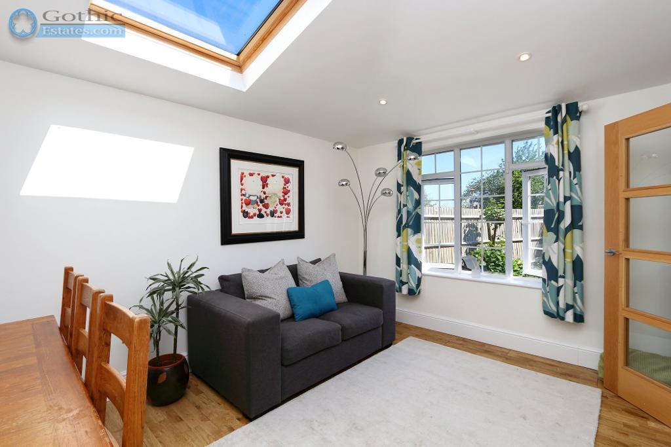
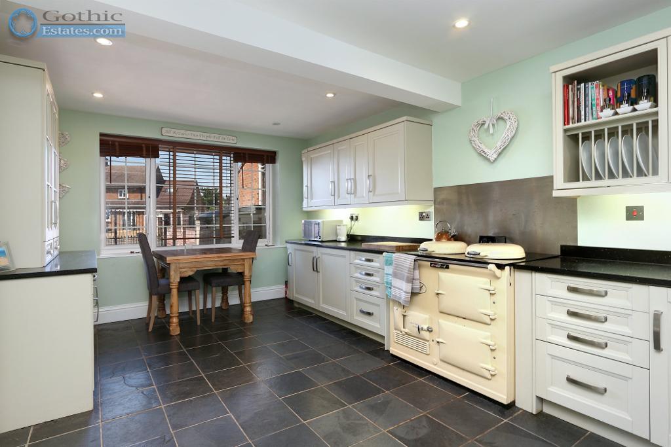
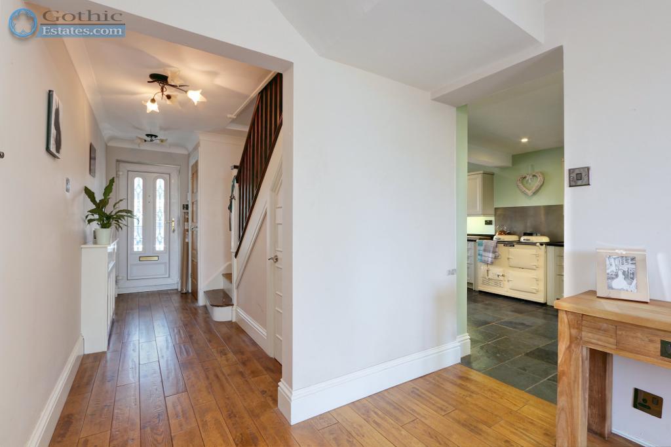
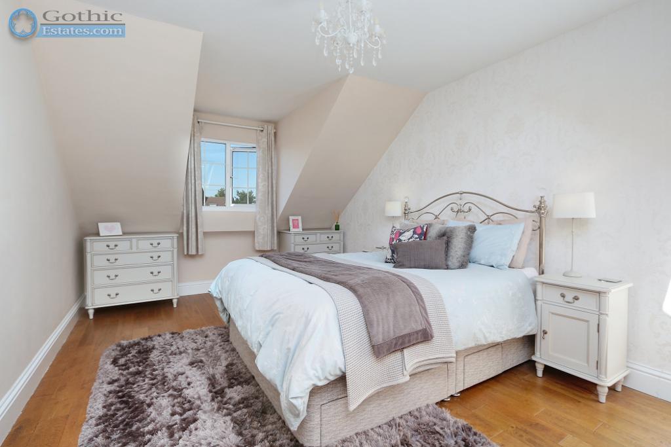
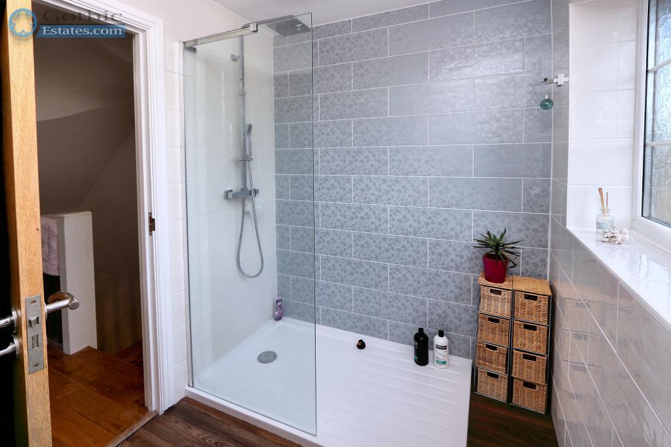
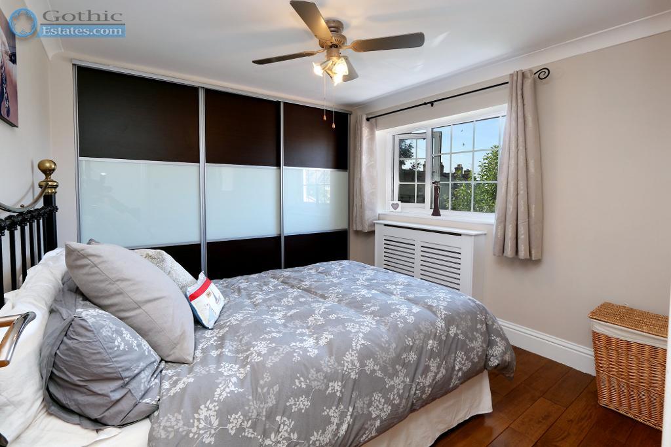
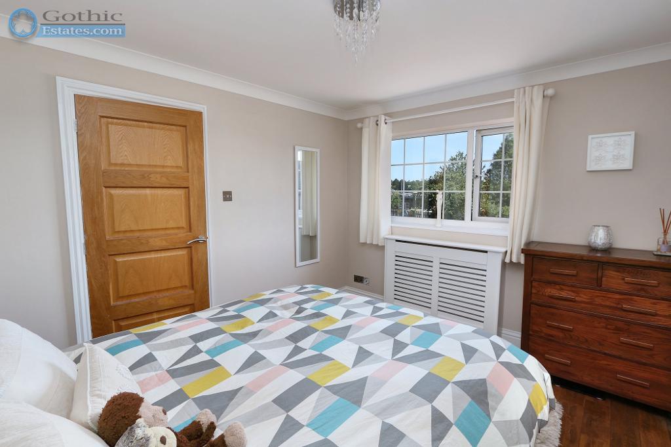
SOLD SOLD SOLD
** NO CHAIN - quick move SAVE STAMP DUTY ** EXTENDED - approx 1789 sq ft! * WALK to STATION 15 mins * 4 car drive + electric gates * HUGE: 22' Living, 19' Dining, 14' Play/Study, 17' eat-in Kitchen * SOUTH-FACING garden * See WALK-THROUGH VIDEO here....
A unique property with outstanding ground floor space, 3 double bedrooms plus an attic conversion ripe as a bonus bedroom or possible new Master. It offers the kerb-appeal & security of brick and iron enclosure of the frontage as well as the convenience of remote control gates. The garden wraps around the rear and right side - manageable size and SOUTH FACING.
Ground floor rooms are all of fantastic proportions - a 22' x 11' Living Room, 19' x 10' Dining Room with vaulted ceiling & 4-panel folding doors onto the south-facing garden, 14' x 10' playroom or study with vaulted ceiling and skylight, and a 17' x 10' Kitchen with ample space for casual family dining, an electric-converted Aga and a wide range of stylish cabinetry. There's also a guest WC in the entrance.
Upstairs, the current Master Bedroom is a large dual aspect room, the other two bedrooms on this floor are also proper double sizes and the bathroom has been recently refitted with a walk-in low-threshold glass screen shower, vanity and WC.
The top floor offers space as generous double bedroom 4 but could be revised to incorporate an ensuite bathroom as a new master suite, subject to consents.
This home is imposing to look at and does not disappoint in accommodation, please review all available information and then call us to book your viewing.
Arlesey is a large village just North of the Beds/Herts border, surrounded by countryside yet within easy reach of the A507 and A1(M). The village offers a range of local shopping, pubs and food outlets and significantly a Mainline Railway station with direct travel to London St. Pancras in under 40 minutes. Dating back as long as the 1086 Domesday Book, there is a broad range of home styles and building eras - something for everyone! Gothic Mede Academy provides Primary education in the middle of the village, with numerous Secondary options including Etonbury Academy on the Arlesey/Stotfold border. Further facilities and shopping are available within a few miles in the larger towns of Letchworth Garden City and Hitchin to the South.
22' 1'' x 10' 9'' (6.75m x 3.3m) Max measurements.
19' 2'' x 9' 6'' (5.86m x 2.91m) Max measurements.
13' 10'' x 10' 3'' (4.24m x 3.14m)
16' 11'' x 10' 7'' (5.16m x 3.23m)
16' 8'' x 10' 11'' (5.1m x 3.34m) Max measurements.
12' 0'' x 9' 6'' (3.67m x 2.91m) Max measurements.
11' 6'' x 9' 8'' (3.53m x 2.97m)
18' 6'' x 11' 6'' (5.64m x 3.51m) Max measurements.
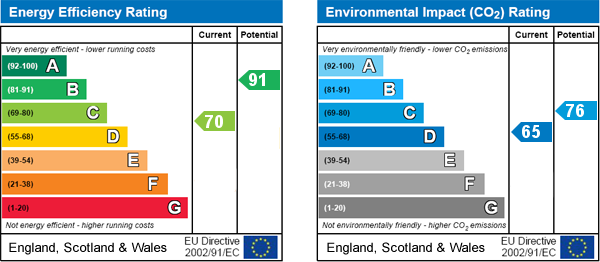
For further information on this property please call 01462 536600 or e-mail [email protected]
