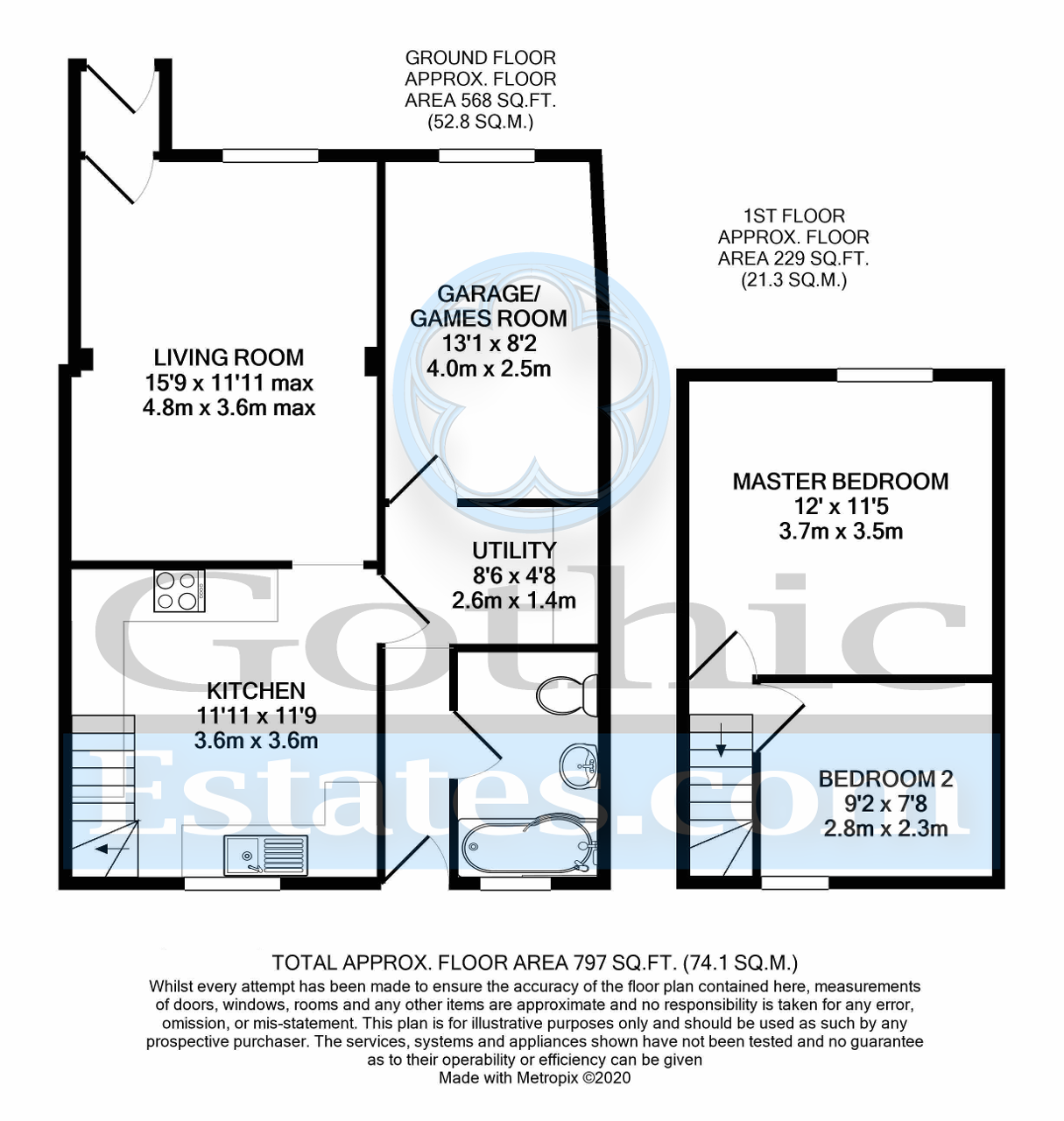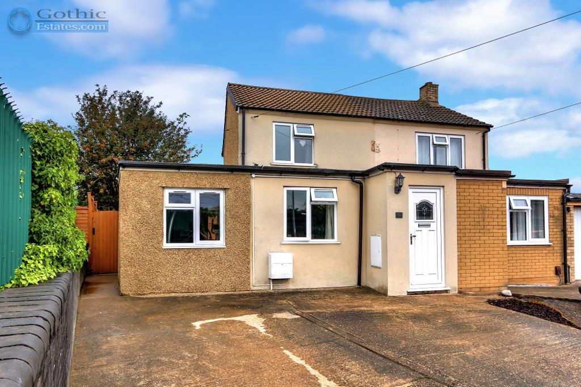
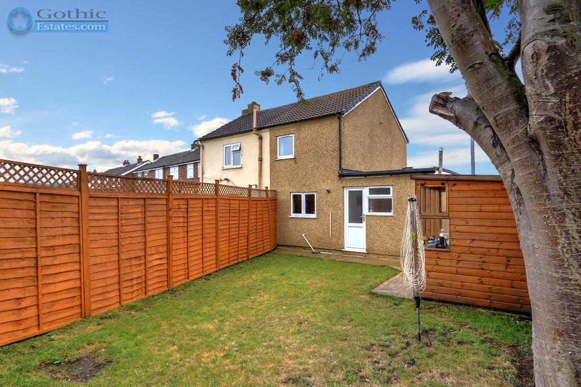
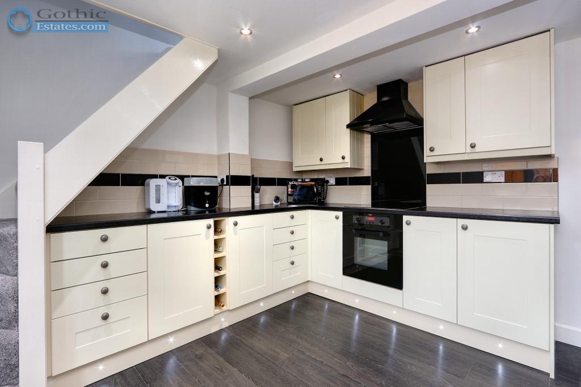
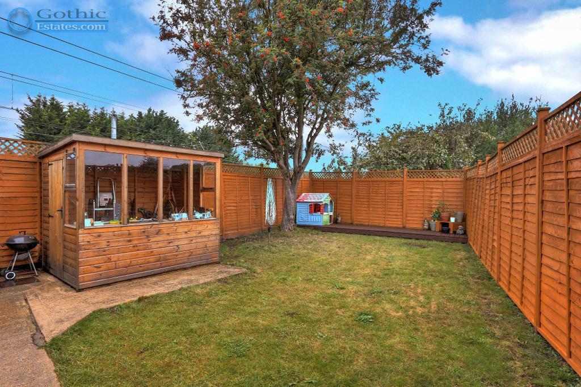
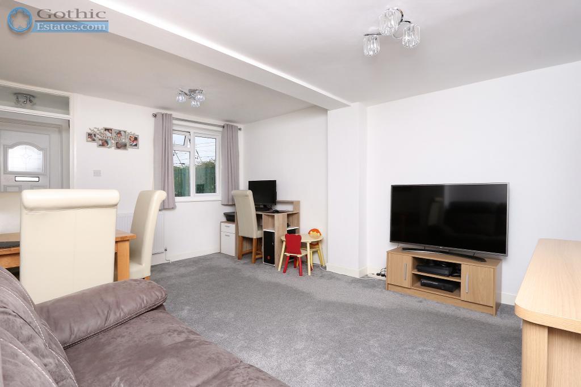
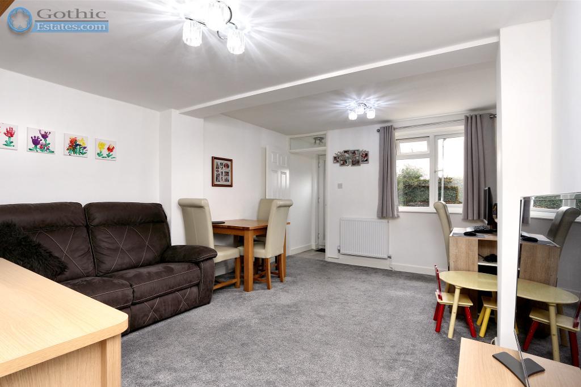
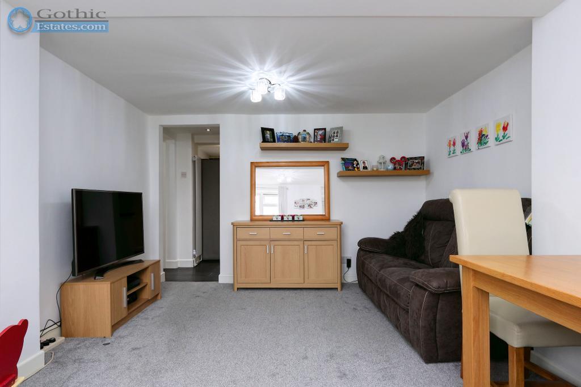
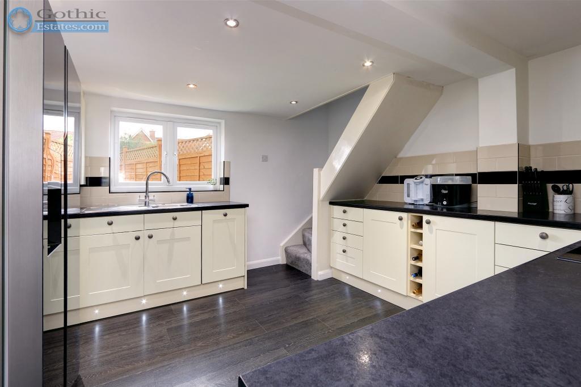
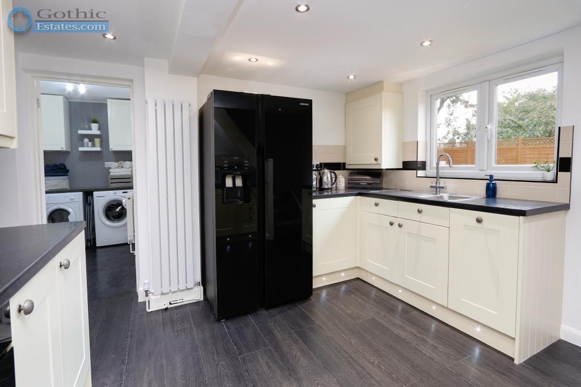
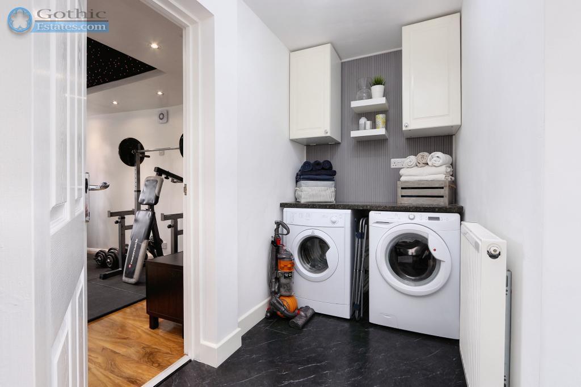
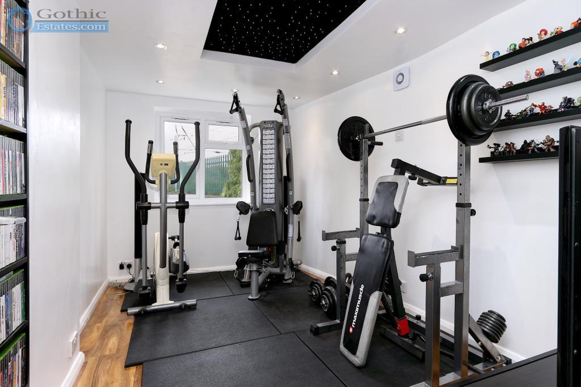
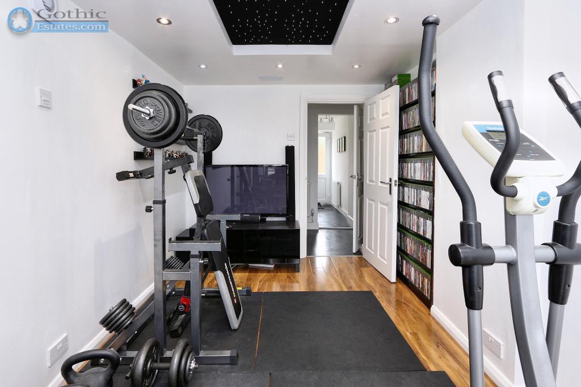
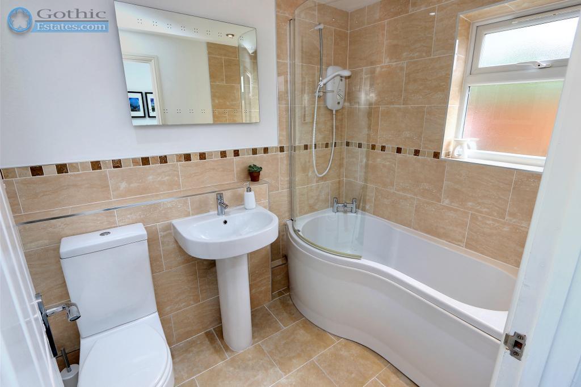
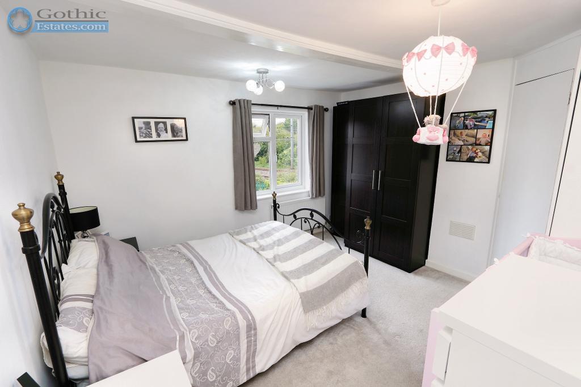
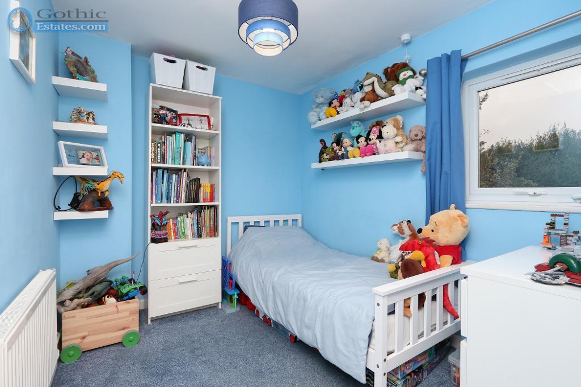
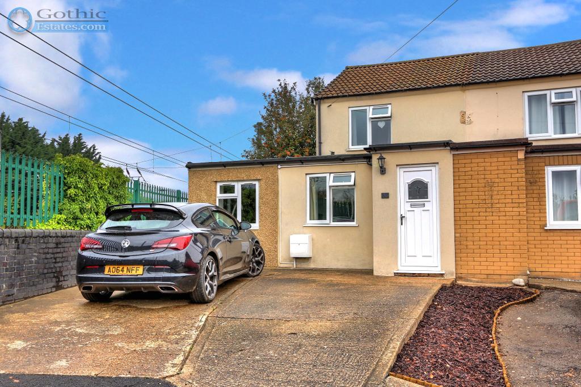
SOLD SOLD SOLD
* Semi-detached Cottage with WOW * DRIVEWAY FOR TWO CARS side-by-side * Fabulous re-fitted Kitchen & Bathroom * Built-in oven/hob & Dishwasher * Separate Utility * BONUS GAMES ROOM former Garage * Two excellent bedrooms * BEAUTIFULLY PRESENTED THROUGHOUT * See walk-through VIDEO here...
This charming cottage built c.1859 has so much to offer. Much work has gone into the presentation and the end result is a fabulous turn-key opportunity. The property is semi-detached and enjoys a generous plot providing a fully fenced garden to the rear, side access and a double width driveway to the front. It is situated at the end of a no-through road close to the centre of Arlesey with local shopping within a few minutes walk.
On the ground floor an Entrance Porch leads into the Living/Dining Room. Immediately on entry you are aware that so much has been done and this continues throughout the house. To the rear is an unexpectedly large Kitchen which is entirely refitted in a contemporary Shaker style and includes built-in oven/hob/hood plus dishwasher. Off the kitchen is a separate utility room with spaces for washer & dryer and a rear hall giving access to the back garden. A former garage has been decorated to match and now provides a bonus space as a games/tv room or gym with a fascinating starlight sky feature. Completing the ground floor is a roomy and re-fitted bathroom with the P-shape bath/shower and a window.
Upstairs is an excellent master double bedroom with ample room for wardrobes and furniture. Even the second bedroom could accommodate a double bed. As per downstairs, everything is beautifully presented with a feeling of being very recently finished.
The home is all double glazed and centrally heated (no rad in bonus room) with a combi boiler concealed in on of the kitchen cabinets. A large proportion of the exterior has been newly re-rendered with pebbledash.
Arlesey Station 1.5 miles
Letchworth Station 3.4 miles
Please review all available information, video and location and then call us to book your viewing.
Arlesey is a large village just North of the Beds/Herts border, surrounded by countryside yet within easy reach of the A507 and A1(M). The village offers a range of local shopping, pubs and food outlets and significantly a Mainline Railway station with direct travel to London St. Pancras in under 40 minutes. Dating back as long as the 1086 Domesday Book, there is a broad range of home styles and building eras - something for everyone! Gothic Mede Academy provides Primary education in the middle of the village, with numerous Secondary options including Etonbury Academy on the Arlesey/Stotfold border. Further facilities and shopping are available within a few miles in the larger towns of Letchworth Garden City and Hitchin to the South.
15' 8'' x 11' 11'' (4.8m x 3.64m) Max Measurements
12' 0'' x 11' 9'' (3.68m x 3.59m) Max Measurements.
8' 5'' x 4' 7'' (2.59m x 1.42m)
13' 1'' x 8' 5'' (3.99m x 2.58m) Max Measurements
8' 3'' x 5' 8'' (2.54m x 1.75m)
12' 0'' x 11' 5'' (3.66m x 3.49m) Max Measurements
9' 1'' x 7' 8'' (2.79m x 2.35m)
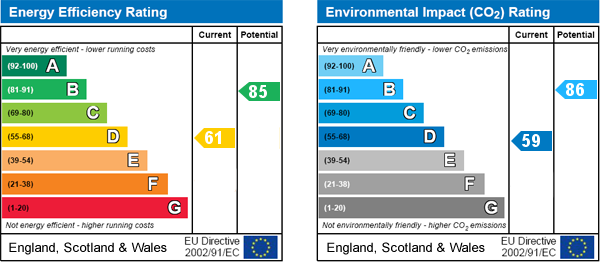
For further information on this property please call 01462 536600 or e-mail [email protected]
