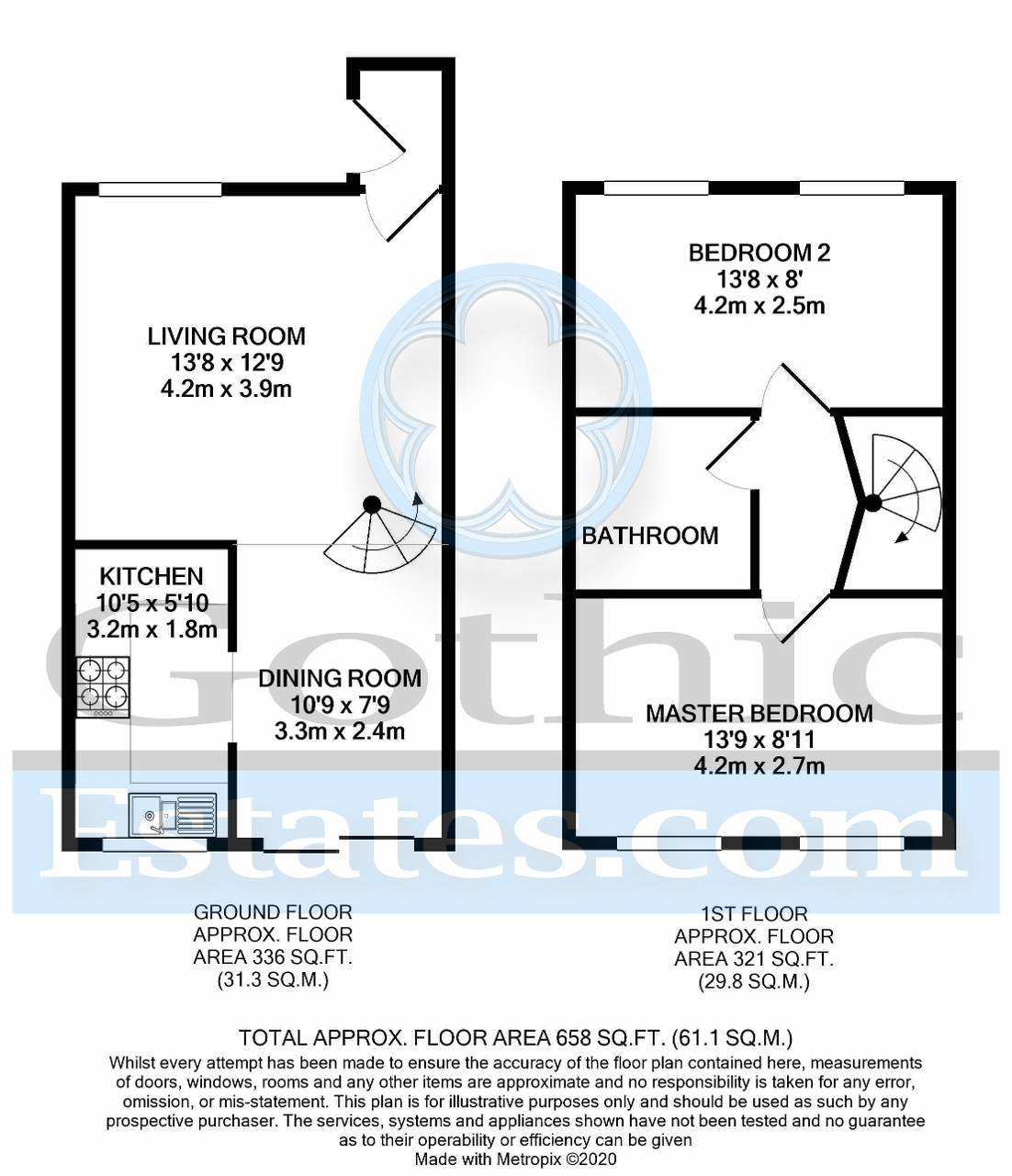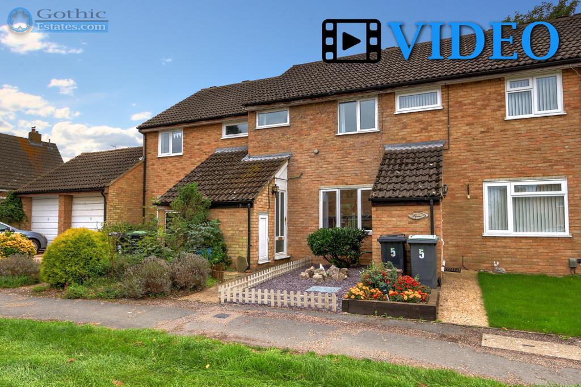
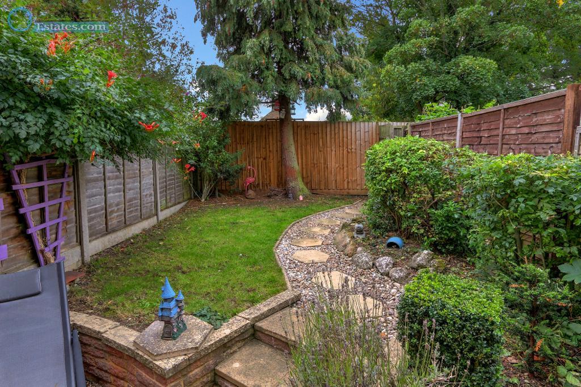
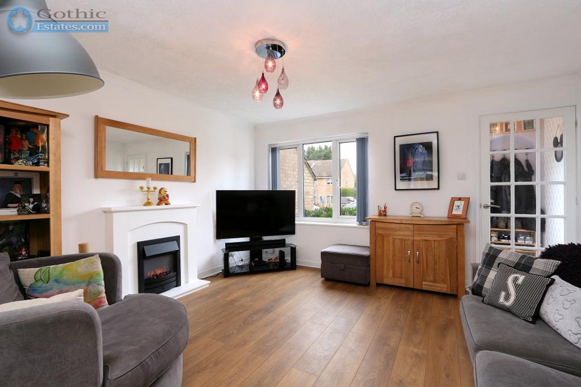
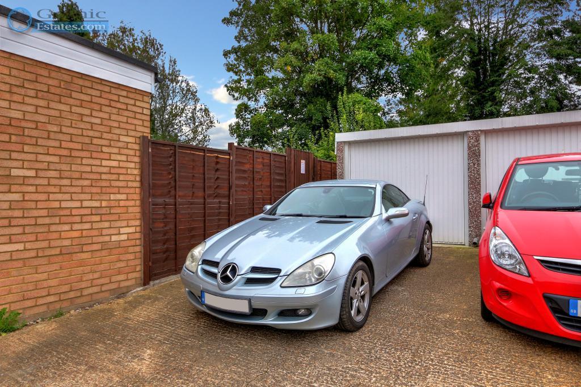
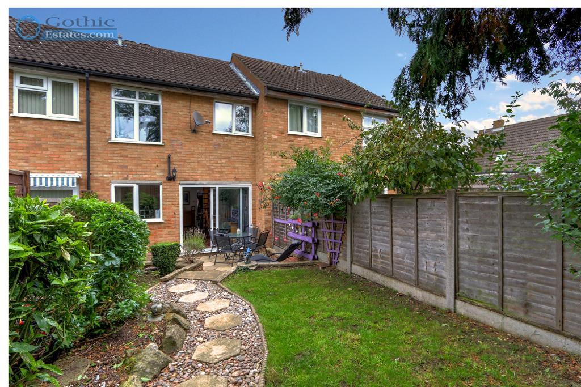
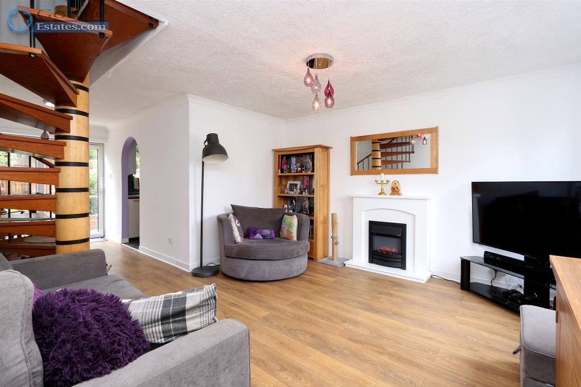
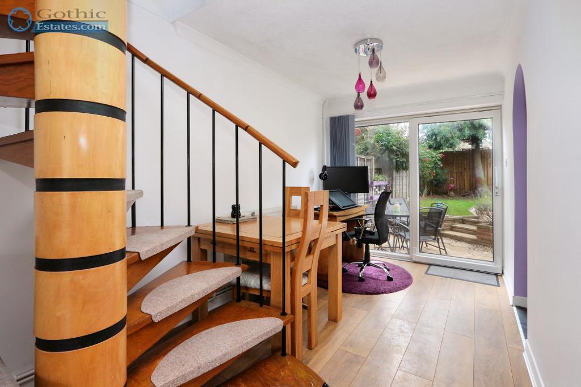
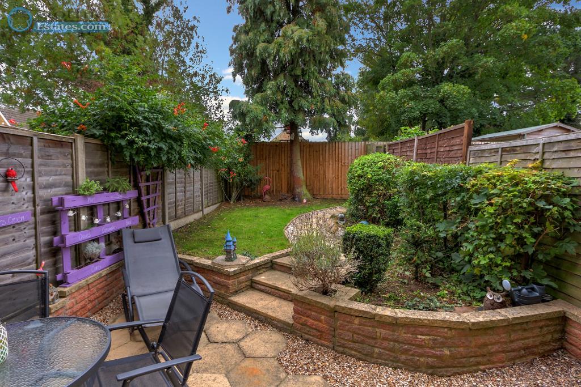
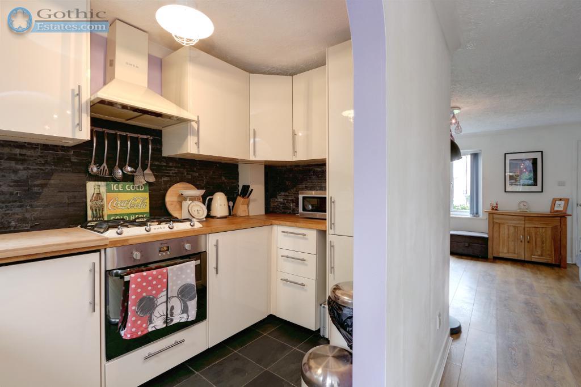
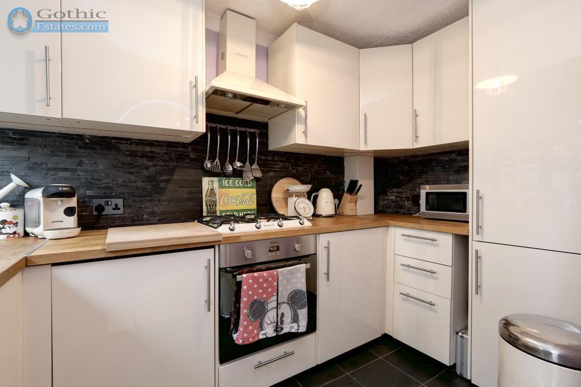
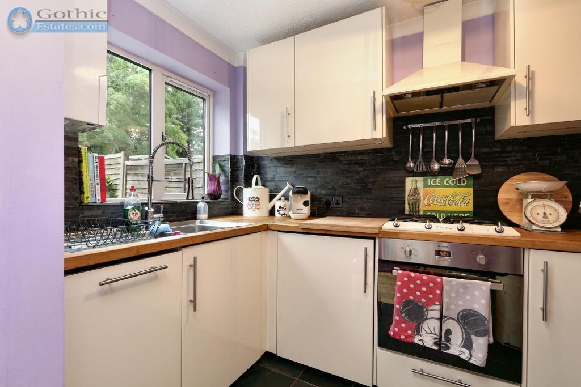
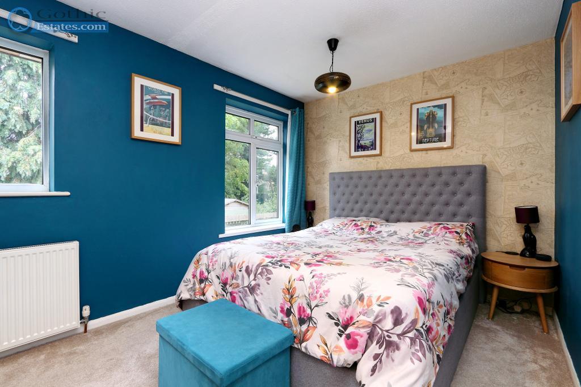
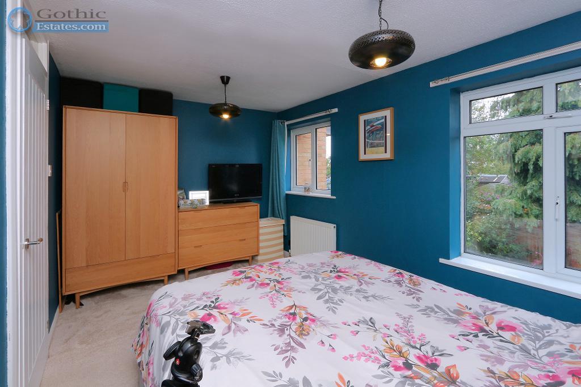
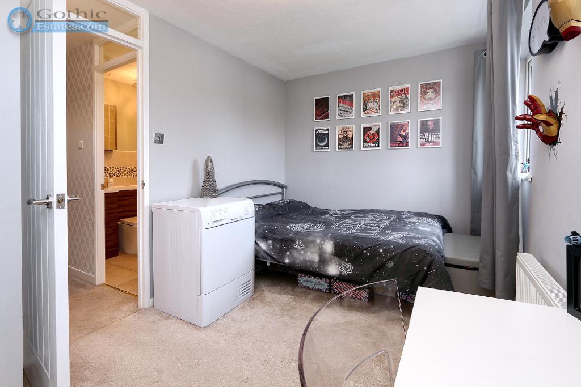
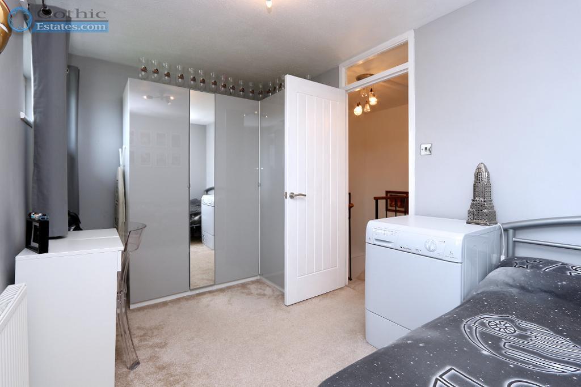
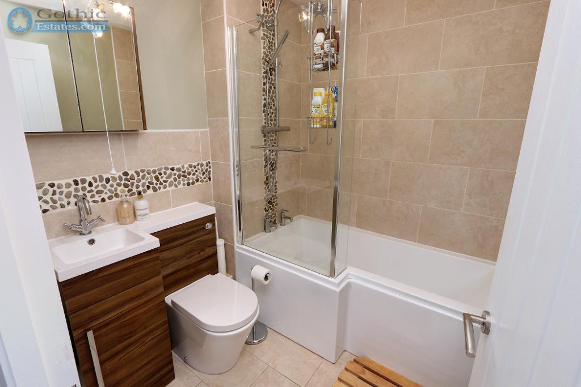
SOLD SOLD SOLD
* 3-4 mins WALK TO STATION * Huge 2 double bedroom (converted from 3) * Garage and parking * Re-fitted Kitchen + ALL APPLIANCES * Re-fitted Bathroom * Lovely decor, READY TO MOVE IN * Landscaped garden - SOUTH FACING * See WALK-THROUGH VIDEO here...
This cul-de-sac is SO handy for commuters, a few minutes walk to the station but not next to the railway. It is situated in the sought-after Church End area of Arlesey which also offers quick access to the A507: east to the A1M (about 6 mins) and west to Milton Keynes.
The home was built with three bedrooms but has been internally converted into two large double bedrooms. Consequently the ground floor space is equally roomy with a 23' L-shape open-plan Living/Dining Room (partly divided by the spiral stair), a separate Entrance Hall and a very well-equipped Kitchen. The home has had a great deal of care and re-decoration and is presented in excellent decorative order throughout.
The Kitchen has a whole range of integrated appliances including dishwasher, washing machine, fridge/freezer, oven, hob and hood as well as butcher-block counters and stacked stone backsplashes. The bathroom too is re-fitted to an appealing standard including concealed cistern/vanity and an L-shape shower/bath with glass screen.
Outside the back garden has been landscaped with patio and raised lawn with curved retaining dwarf walls and inset planting. The garden faces just west of south giving excellent day-long sun exposure. A gated path from the bottom of the garden leads to the garage with up and over door and parking space in front.
Please review all available property and location information and then contact us for viewing.
Arlesey is a large village just North of the Beds/Herts border, surrounded by countryside yet within easy reach of the A507 and A1(M). The village offers a range of local shopping, pubs and food outlets and significantly a Mainline Railway station with direct travel to London St. Pancras in under 40 minutes. Dating back as long as the 1086 Domesday Book, there is a broad range of home styles and building eras - something for everyone! Gothic Mede Academy provides Primary education in the middle of the village, with numerous Secondary options including Etonbury Academy on the Arlesey/Stotfold border. Further facilities and shopping are available within a few miles in the larger towns of Letchworth Garden City and Hitchin to the South.
13' 7'' x 12' 9'' (4.16m x 3.89m) Feature spiral staircase.
10' 9'' x 7' 8'' (3.28m x 2.35m) Tilt/slide doors to rear garden.
10' 5'' x 5' 10'' (3.18m x 1.79m) Fitted with a range of contemporary glossy units with butcher-block style working surfaces and stacked stone back splashes. Includes integrated fridge/freezer, washiong machine, dishwasher, electric oven, gas hob with matching hood above.
Single garage in adjacent block with scope to park in front.
13' 8'' x 8' 11'' (4.18m x 2.72m)
13' 7'' x 8' 0'' (4.16m x 2.45m)
6' 7'' x 6' 2'' (2.02m x 1.9m) Refitted with contemporary white suite, wood-grain cabinetry and extensive tiling. L-shape shower/bath with thermostatic shower mixer.
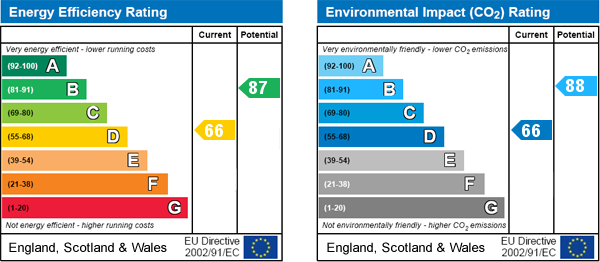
For further information on this property please call 01462 536600 or e-mail [email protected]
