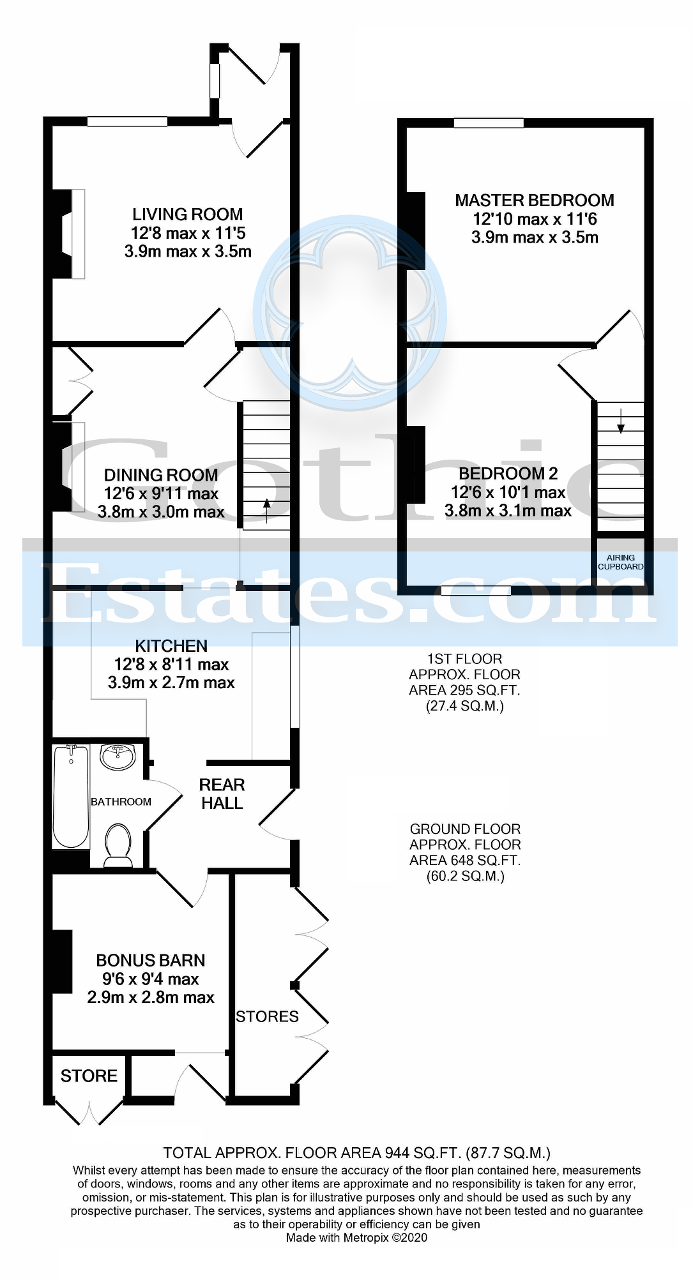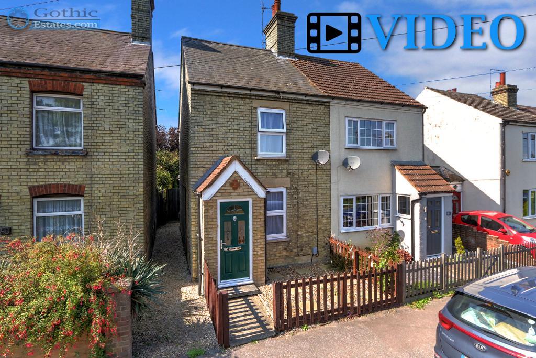
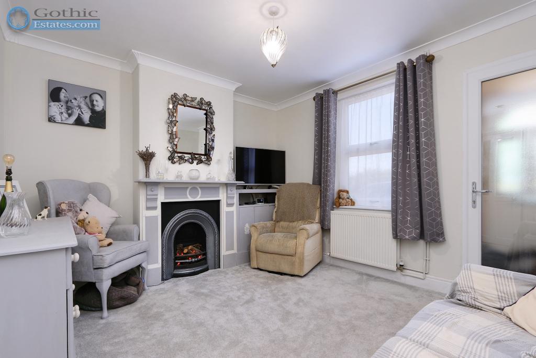
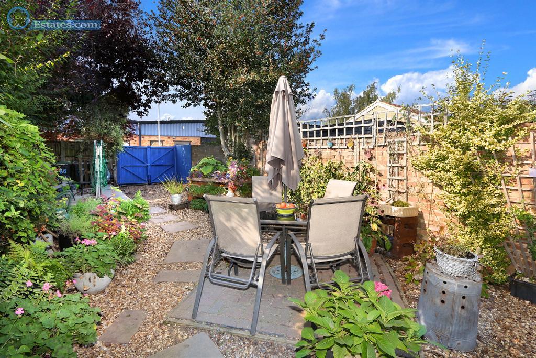
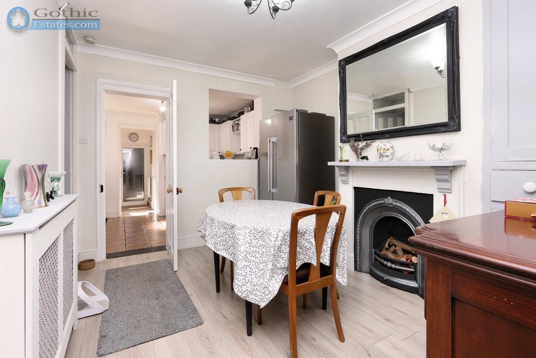
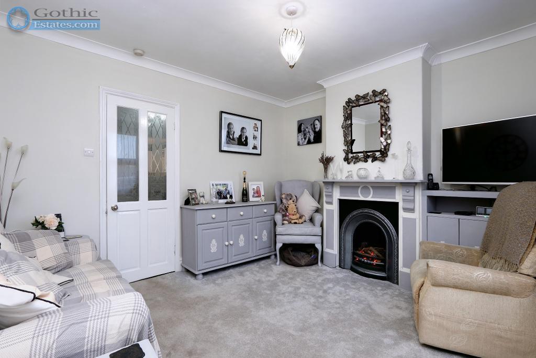
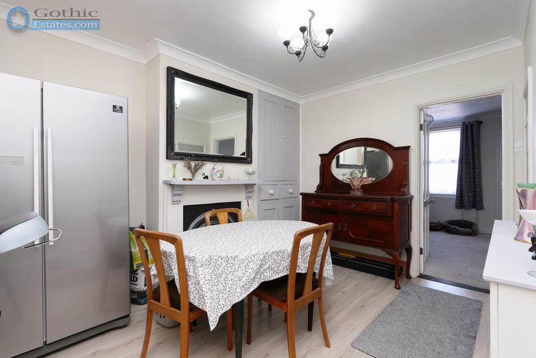
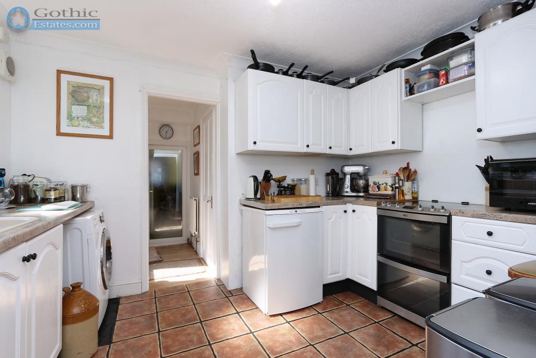
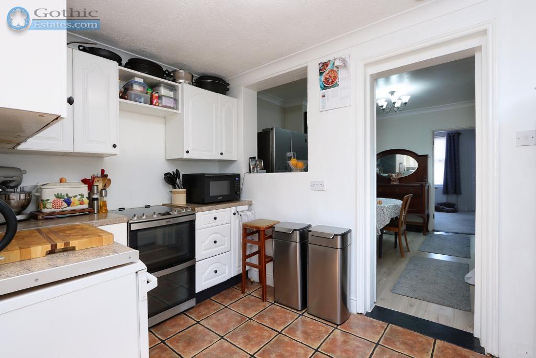
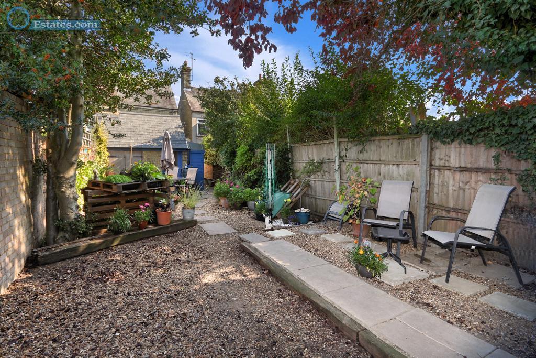
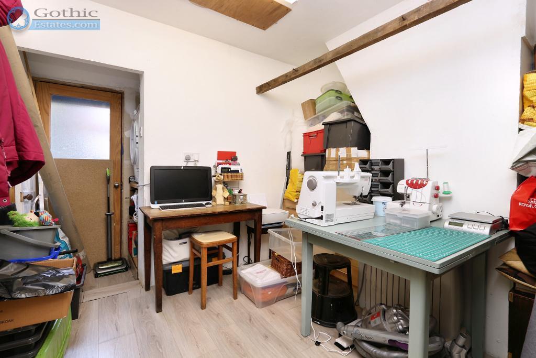
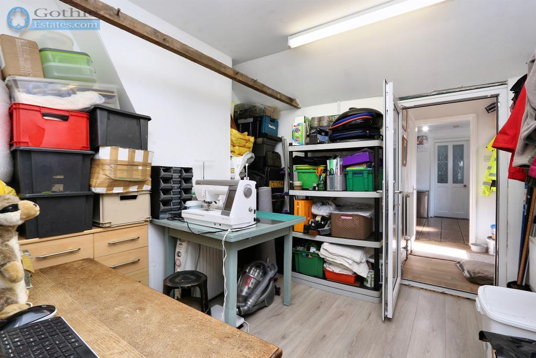
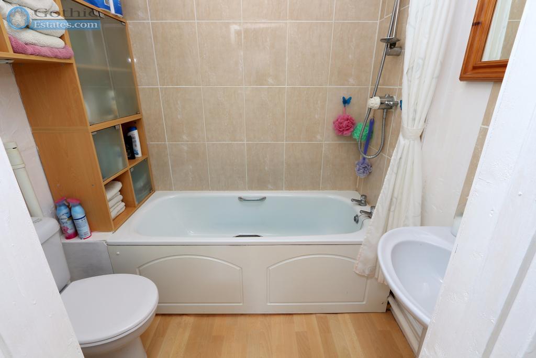
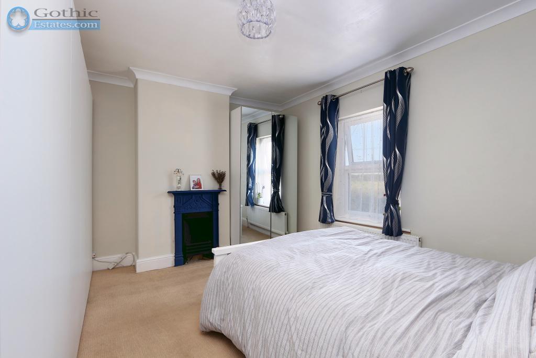
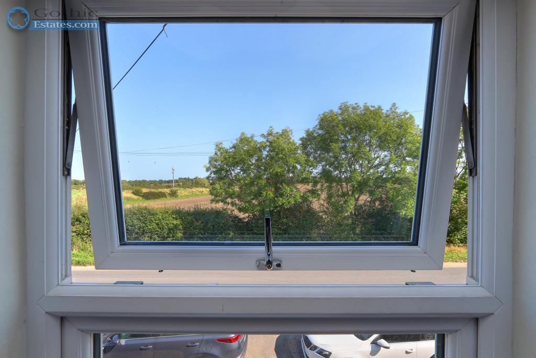
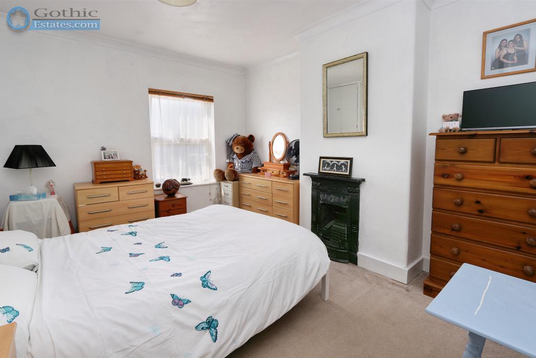
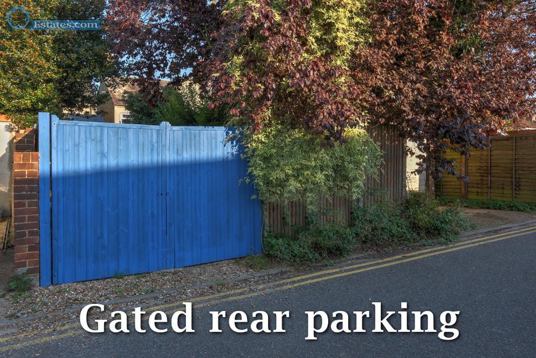
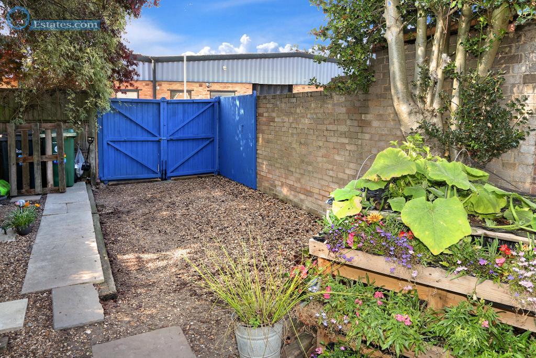
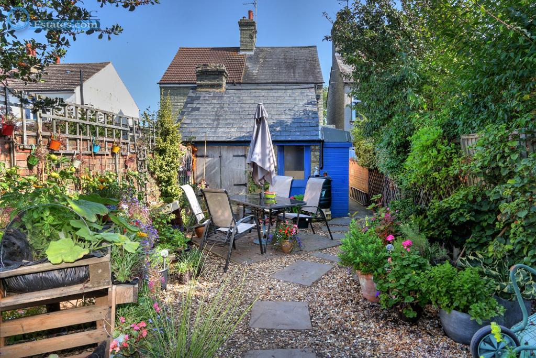
SOLD SOLD SOLD
* CHAIN FREE SALE * Rare Semi-Detached Cottage * Gated PARKING TO REAR * Separate Lounge & Dining PLUS Bonus 3rd space * Two DOUBLE Bedrooms * Double glazed/central heated * LARGER THAN MOST - Must see * View WALK-THROUGH Video here....
This generously proportioned cottage is positioned on the Hitchin side of Arlesey, facing farmland across the road to the front and with vehicular rear access and gated off-road parking. With most cottages in terraces in Arlesey, this is one of the very few semi-detached homes and was built with a slightly larger footprint and ceiling height than many.
There are two receptions providing separate Living and Dining Rooms (each with marvellous period fireplaces), then a Kitchen and useful rear hall that attaches the main house to the former barn - this bonus space is still technically an outbuilding but has been lined & decorated to offer a practical work or storage space with potential for full conversion.
Outside there is more storage with a range of sheds neatly integrated to the side and rear of the building. The garden faces westerly with mature trees and shrubs providing afternoon shade and a good feel of seclusion. The garden continues into the parking area, allowing for varying priorities of garden versus parking, with double timber gates out to Albone Avenue at the rear.
Upstairs, two genuine double bedrooms, each with period fireplace features. The front bedroom has large wardrobes and a view out to the fields whilst the rear also has a fireplace, storage area and plenty of space for bedroom furniture.
Arlesey Mainline Station 1.9 miles
Hitchin centre 4.0 miles
Letchworth Garden City centre 2.8 miles
Please review all available property and location information including our video and then contact us for viewing.
Arlesey is a large village just North of the Beds/Herts border, surrounded by countryside yet within easy reach of the A507 and A1(M). The village offers a range of local shopping, pubs and food outlets and significantly a Mainline Railway station with direct travel to London St. Pancras in under 40 minutes. Dating back as long as the 1086 Domesday Book, there is a broad range of home styles and building eras - something for everyone! Gothic Mede Academy provides Primary education in the middle of the village, with numerous Secondary options including Etonbury Academy on the Arlesey/Stotfold border. Further facilities and shopping are available within a few miles in the larger towns of Letchworth Garden City and Hitchin to the South.
12' 8'' x 11' 5'' (3.87m x 3.49m) Max measurements. Period fireplace.
12' 5'' x 9' 10'' (3.81m x 3.02m) Max measurements. Period Fireplace. Nook cupboard and shelving. Understair storage.
12' 7'' x 8' 11'' (3.86m x 2.73m) Max measurements. Range of fitted units. Installed AEG double oven with ceramic hob. Tiled flooring.
Stable style PVC door to outside with separate top opening.
6' 8'' x 5' 0'' (2.05m x 1.54m) Max measurements.
9' 5'' x 9' 3'' (2.88m x 2.84m) Max measurements. Plastered and decorated, great workspace. Door to rear garden.
12' 9'' x 11' 5'' (3.91m x 3.5m) Max measurements. Period fireplace. Large fitted wardrobes.
12' 6'' x 10' 0'' (3.82m x 3.07m) Max measurements. Period fireplace. Recessed storage. Cupboard housing boiler and water tank.
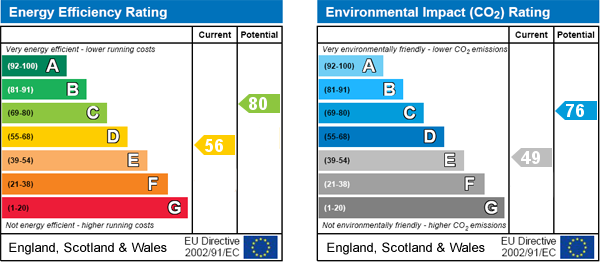
For further information on this property please call 01462 536600 or e-mail [email protected]
