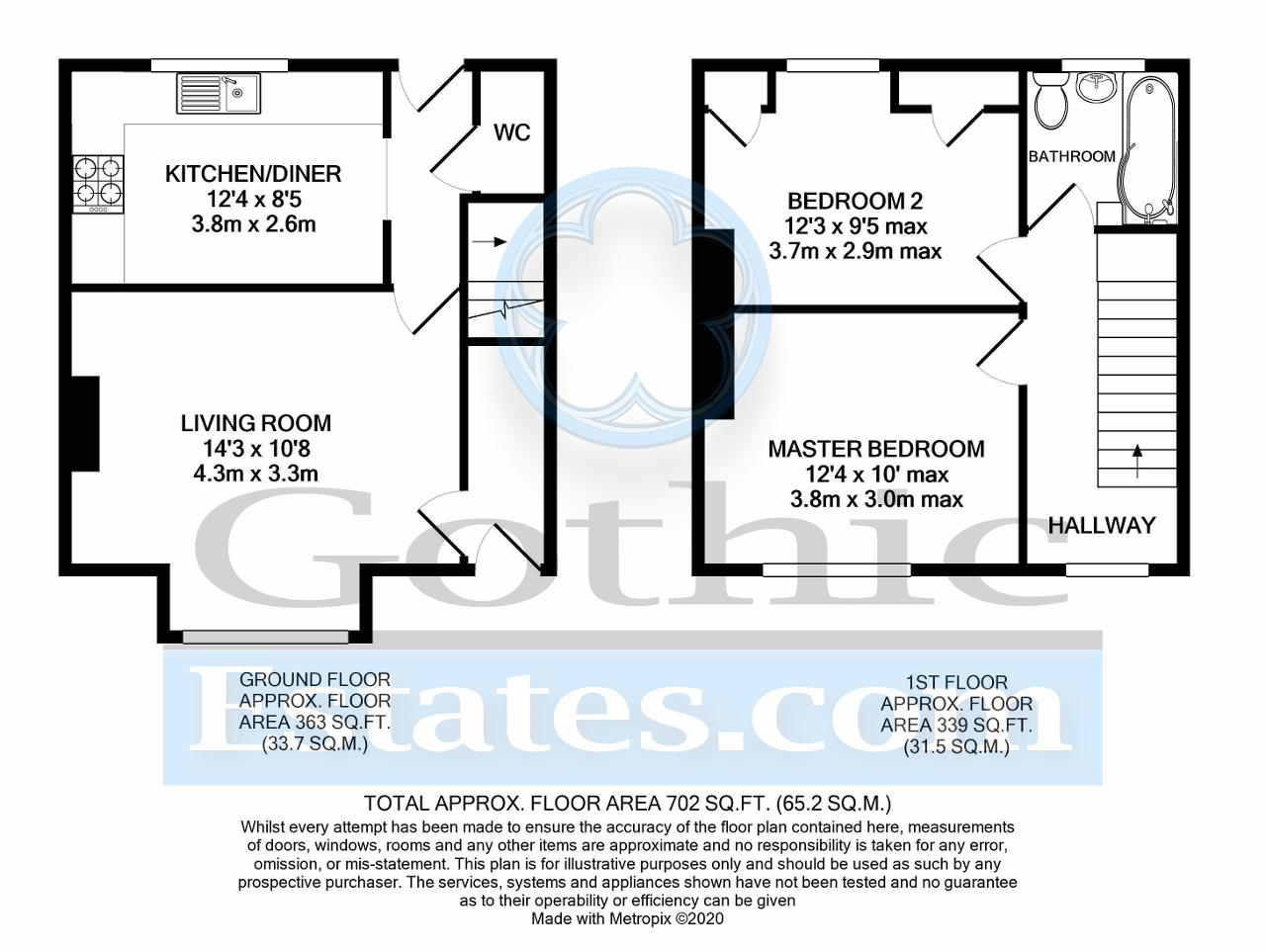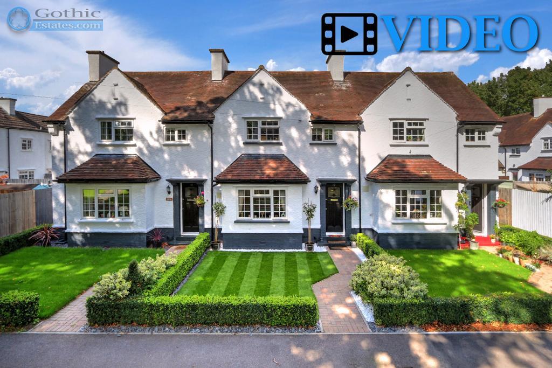
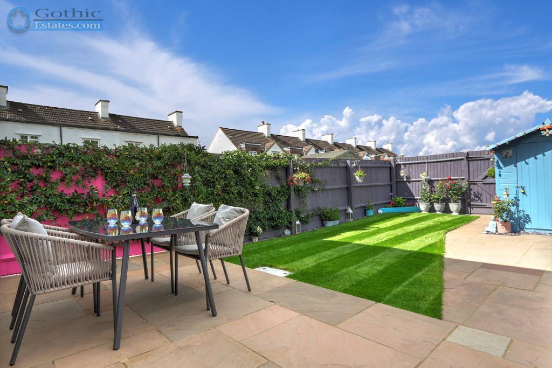
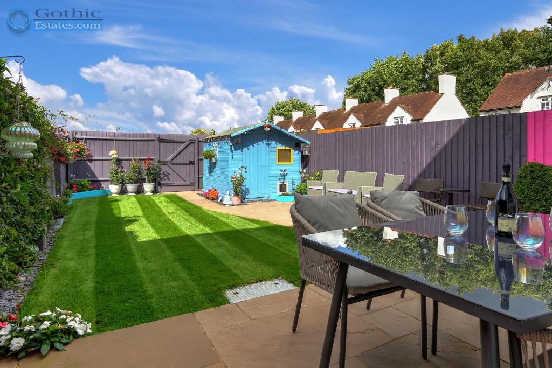
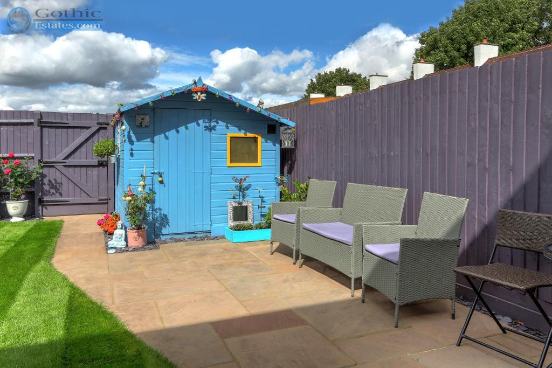
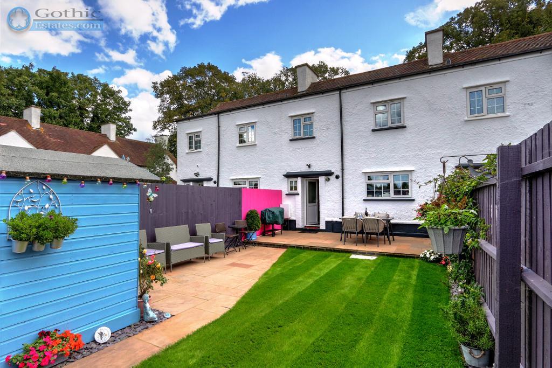
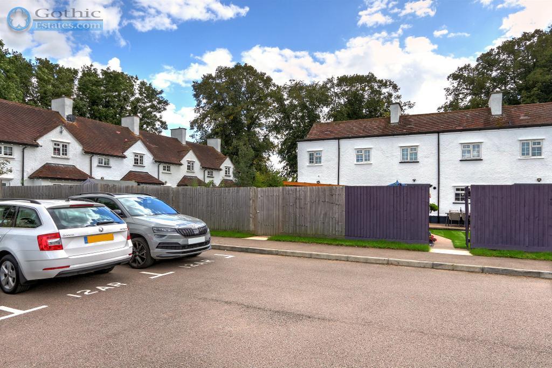
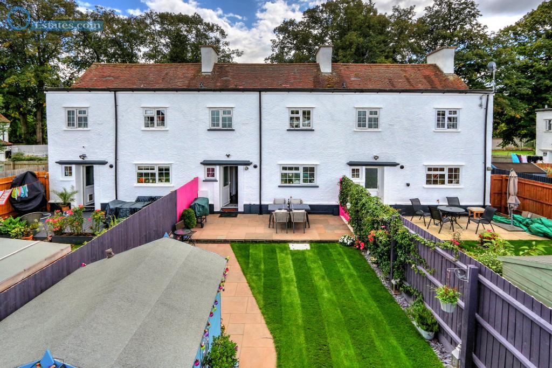
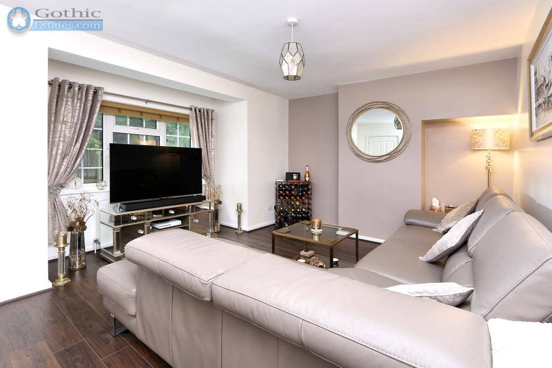
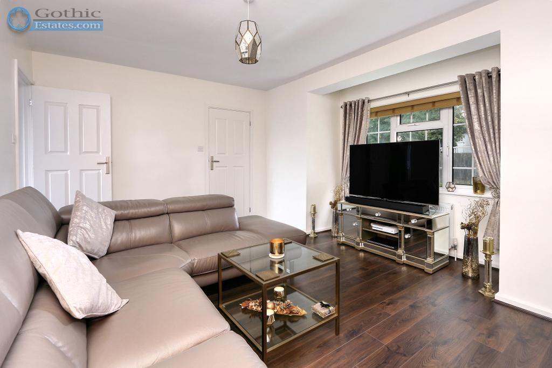
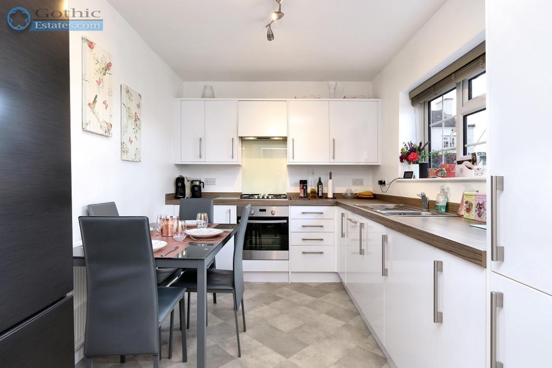
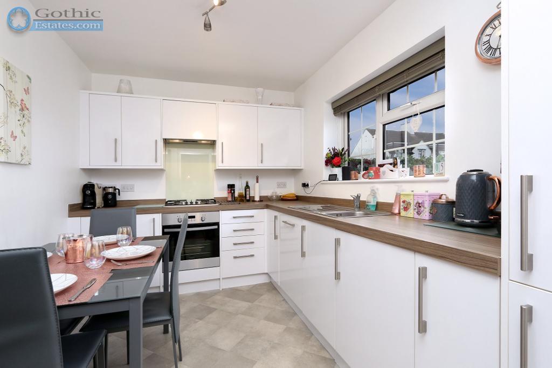
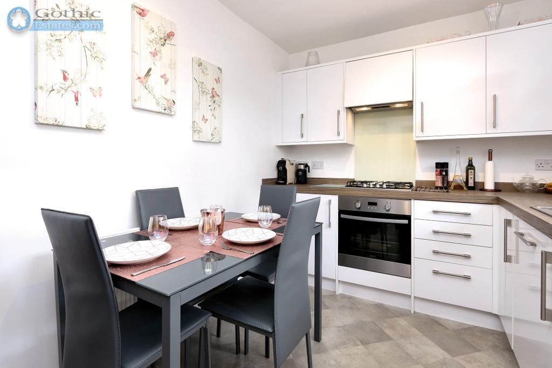
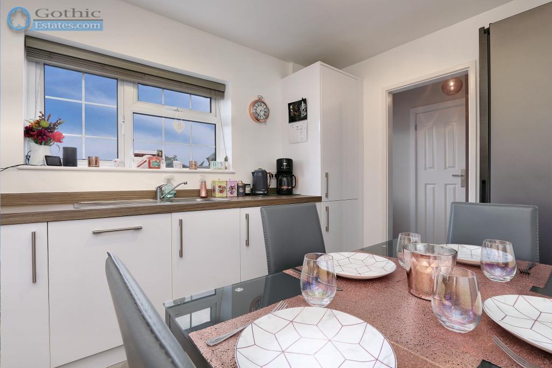
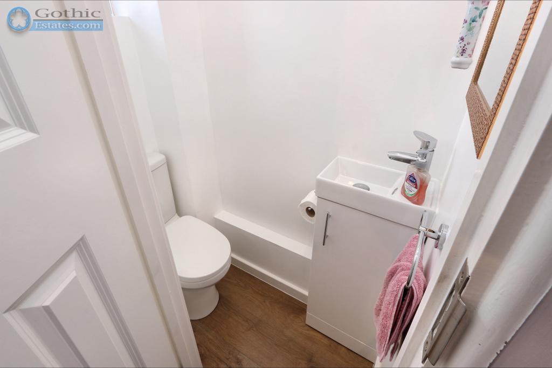
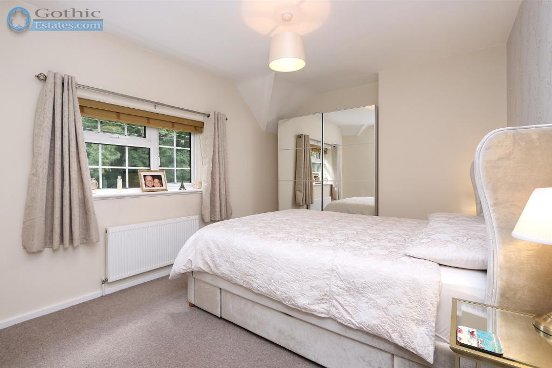
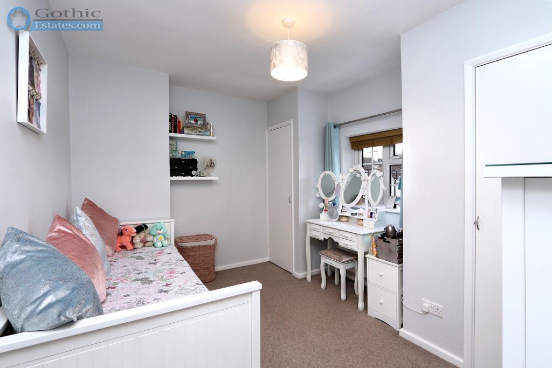
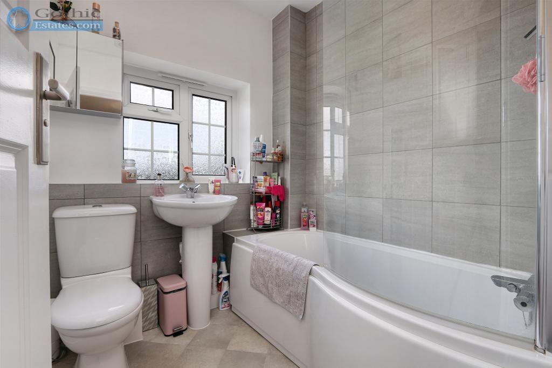
SOLD SOLD SOLD
* Exceptional example of this LARGER house type * WOW presentation inside & out * QUIETER location with minimal traffic * Two DOUBLE bedrooms * Stylish eat-in Kitchen with APPLIANCES * Tranquil BAY-FRONT Living Room * Guest Cloakroom/WC * Side-by-side 2 CAR PARKING * See walk-though VIDEO here...
This home has been lovingly maintained and cared for by the present owners and is situated on the end street with minimal passing traffic. It is the larger of the home styles available and has two side-by-side parking bays directly to the rear.
The accommodation is a generous two double bedroom layout with a pleasing bay-front style originally built c.1927 and now offering all the conveniences of modern living including a stylish high-gloss kitchen with built-in appliances, double glazing and gas central heating by combi boiler.
The gardens are exceedingly carefully tended as the photographs show! The patio area provides a perfect entertaining space and extends further, with matching over-size paving, to the garden shed and the gated rear access to the parking.
The property is located in the parish of Henlow close to local shopping in Henlow Camp and Lower Stondon. The closest mainline rail station is at Arlesey just 5 minutes drive (2.6 miles) whilst a wide range of facilities and alternative rail links are available in the market town of Hitchin approx 5 miles to the south. This residential area sits directly adjacent to open countryside with beautiful and varied walks toward the Rivers Hiz and Purwell and The Hicca Way - an established nature-rich walking route.
We recommend viewing to fully appreciate - please review all available information including our video, photographs and floorplan and then call us to book. Protocols are in place to minimise Coronavirus risks to all parties - for more information, please call our office.
14' 2'' x 13' 2'' (4.34m x 4.02m) Max measurements, inc bay-front.
Stairs to Upper Floor. Back door to patio.
12' 3'' x 8' 4'' (3.75m x 2.56m) Wonderful, light eat-in size Kitchen with white high-gloss cabinetry and wood-grain style counters. Integrated dishwasher, washing machine, electric oven and gas hob with filter hood above.
12' 4'' x 9' 11'' (3.76m x 3.04m) Max measurements
12' 3'' x 9' 4'' (3.74m x 2.86m) Max measurements. Two built-in cupboards.
Re-fitted suite with P-shape shower/bath and contemporary style tiling.
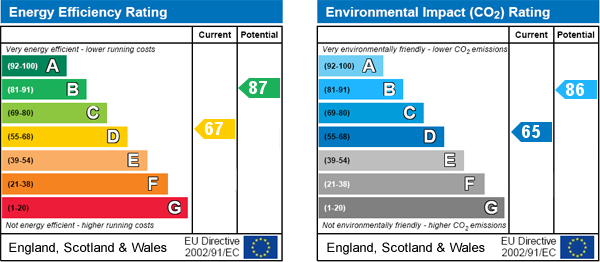
For further information on this property please call 01462 536600 or e-mail [email protected]
