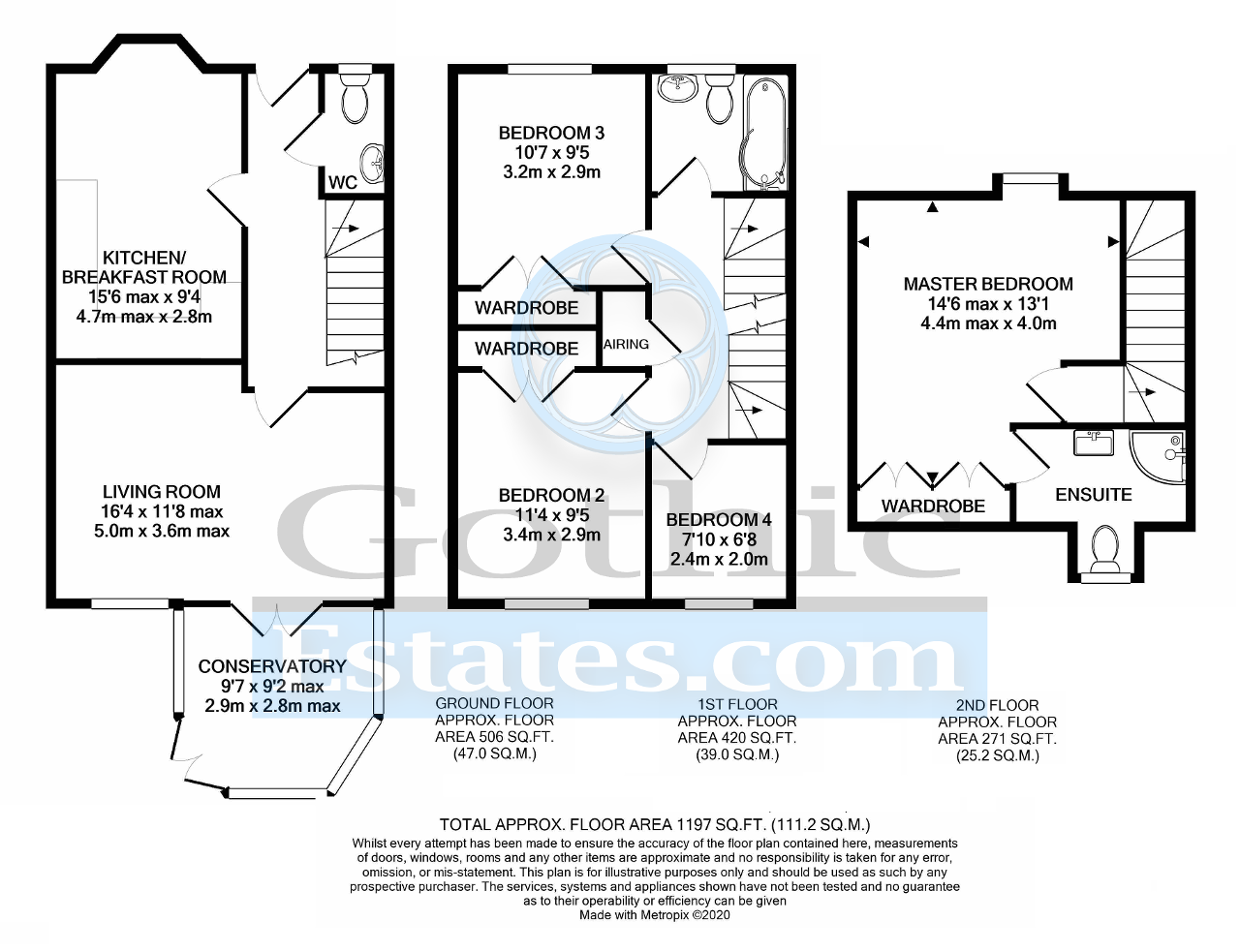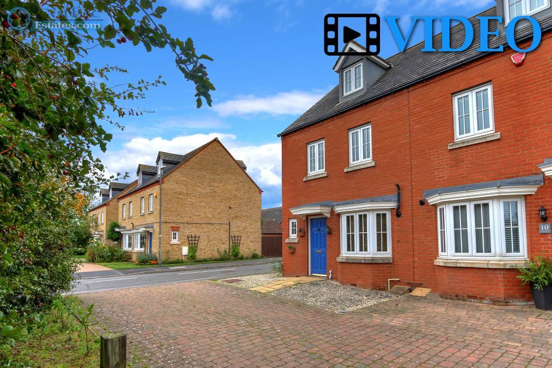
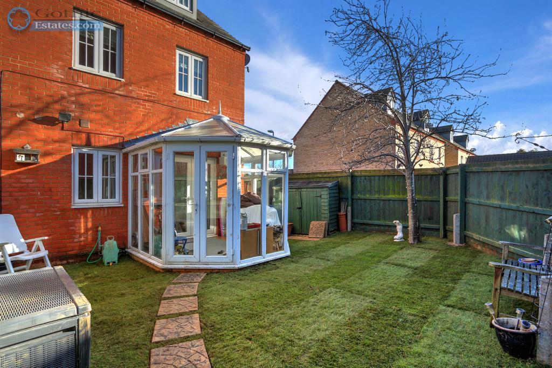
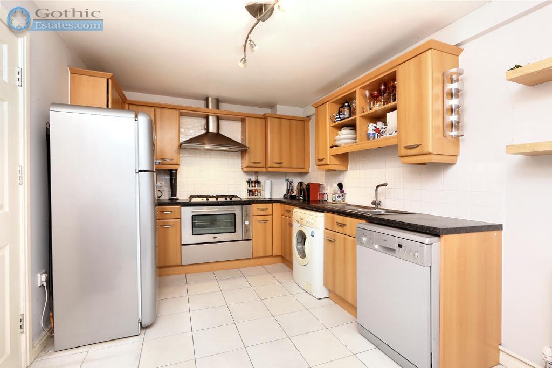
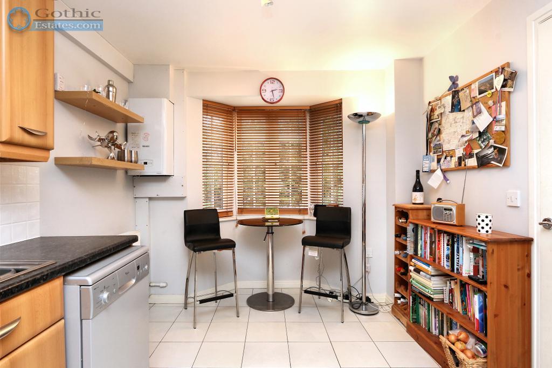
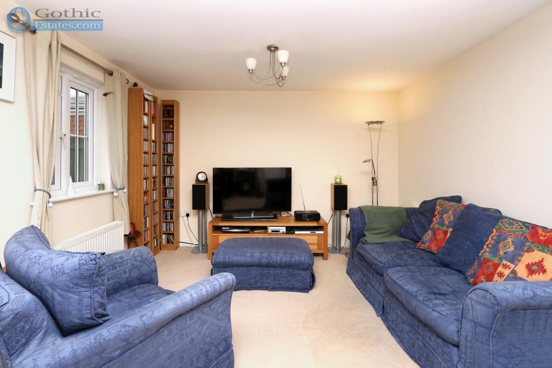
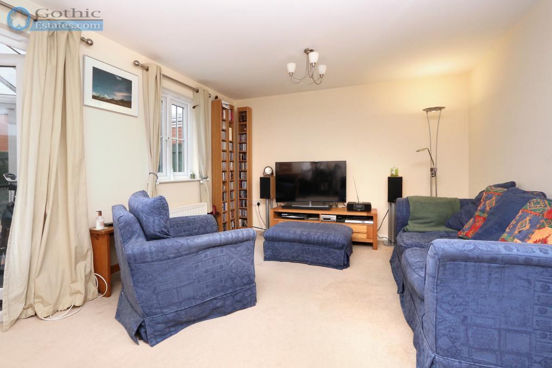
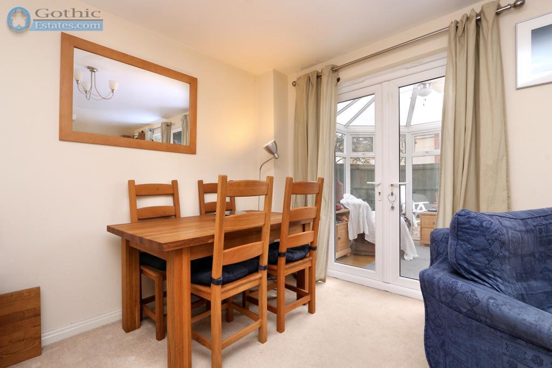
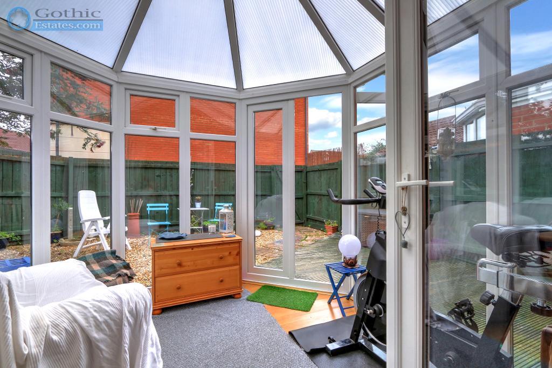
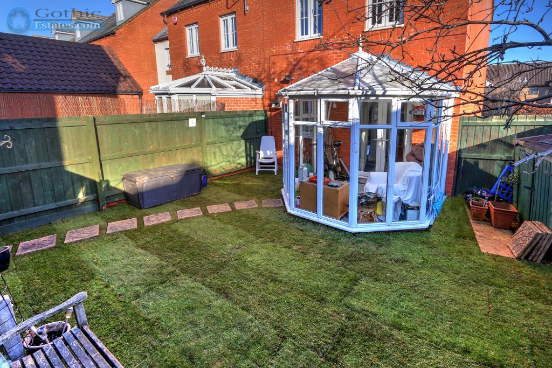
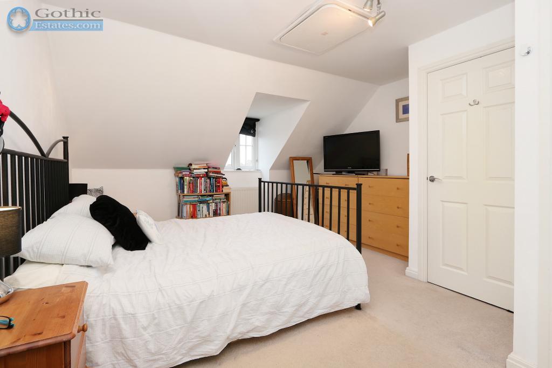
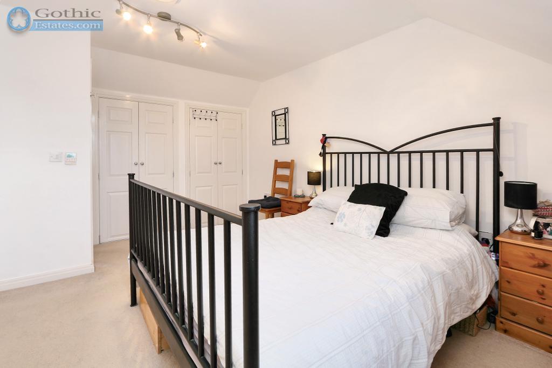
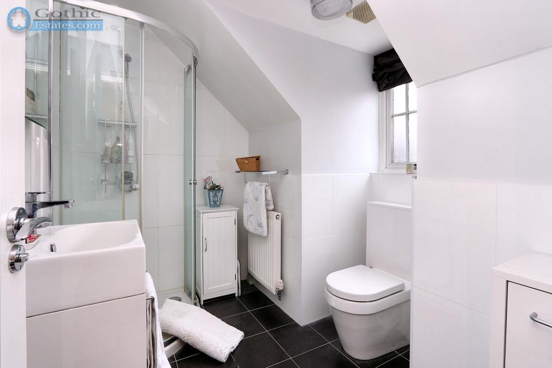
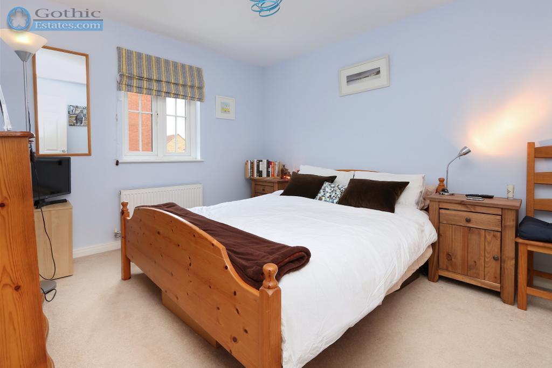
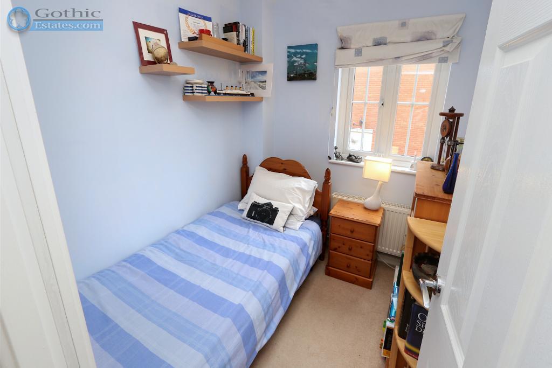
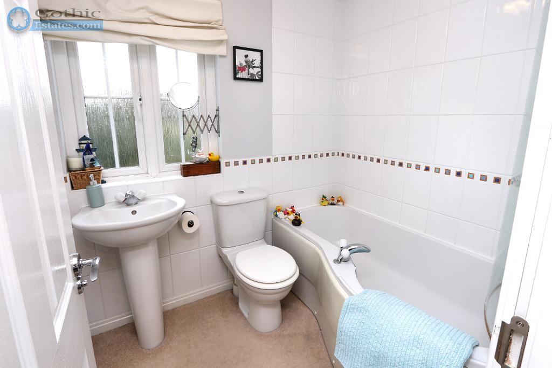
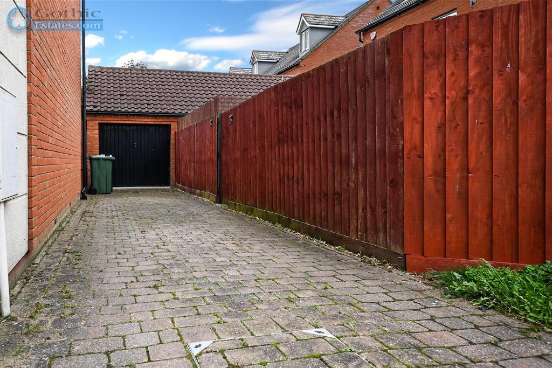
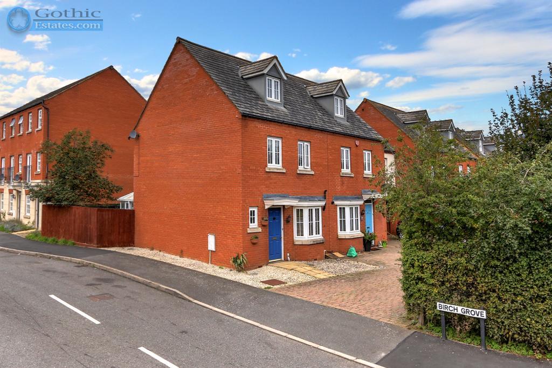
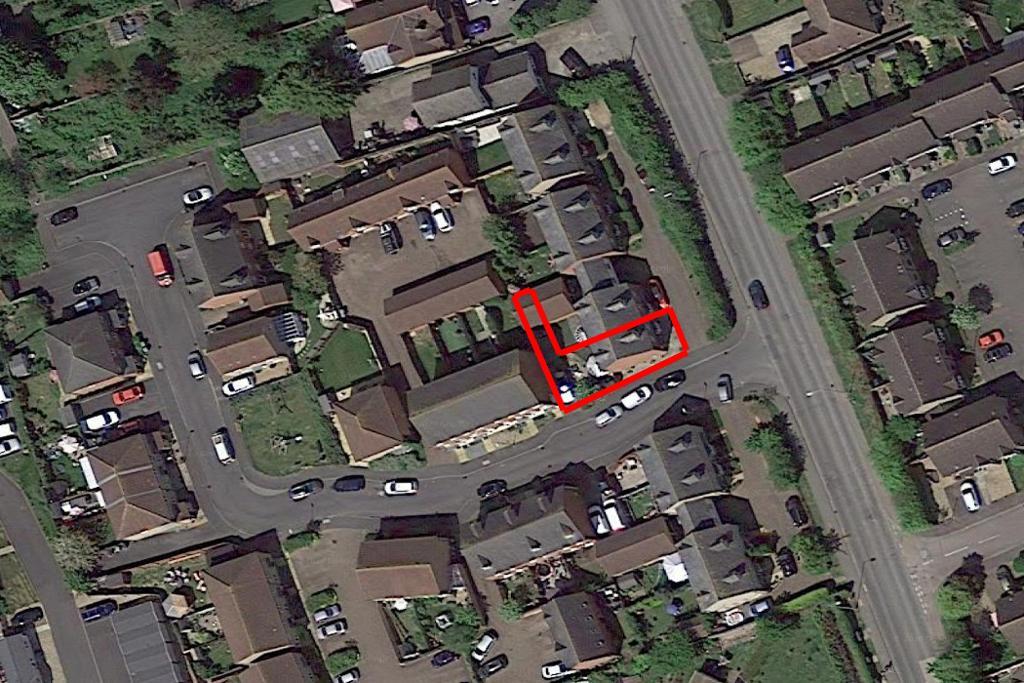
SOLD SOLD SOLD
* NO CHAIN - Quick move available * 4 bedroom 2 bathroom semi * MINUTES DRIVE to HITCHIN * Garage with 3 car driveway * Conservatory extension * Large top-floor Master Suite + ensuite shower * Generous wardrobes in Beds 1,2 & 3 * ATTRACTIVE PRICE - compare others! * See WALK-THROUGH VIDEO here...
This substantial 4 bedroom village semi provides fantastic family space of approximately 1200 sq ft at the head of a cul-de-sac less than 10 mins from Hitchin. The property also includes a garage on the plot to the rear with an extra-long driveway which can take up to 3 cars with direct access into the back garden.
The accommodation is arranged on three floors with a large Master Suite at the top including range of built-in wardrobes and en suite shower room. Bedrooms 2 & 3 are both ample doubles and each have full-width built-in wardrobes whilst Bedroom 4 and a Family Bathroom complete the first floor accommodation.
Ground floor has been extended with a conservatory to the rear, leading out to the back garden. Living Room is ample to allow Dining space and there is an alternative option to dine in the 15 x 9 bay-front Kitchen/Breakfast Room.
This terrific family home is available CHAIN FREE which can alleviate so much of the stress and complication that can arise in chains. Want to get on with it and beat the Stamp Duty holiday deadline - or even be in for Christmas? This is your opportunity!
Lower Stondon is a village in Central Bedfordshire close to the Hertfordshire border and approximately 4 miles north of Hitchin. There's a range of local shopping facilities, mainly where the east edge of the village meets Henlow Camp at the Bedford to Hitchin Road, including a petrol station, convenience stores & take-aways as well as a golf club and primary school. The nearest train station is at Church End, Arlesey approximately 2.5 miles with a large car park on the Stondon/Henlow side. Lower Stondon is expanding due to its proximity to Hitchin and good road links via the nearby A507.
16' 3'' x 11' 7'' (4.97m x 3.55m) max measurements
9' 6'' x 9' 1'' (2.91m x 2.79m) max measurements
15' 6'' x 9' 4'' (4.73m x 2.85m) max measurements
11' 3'' x 9' 4'' (3.44m x 2.86m)
10' 6'' x 9' 4'' (3.22m x 2.87m) max measurements
7' 9'' x 6' 8'' (2.38m x 2.04m)
14' 6'' x 12' 11'' (4.43m x 3.96m) max measurements
8' 3'' x 4' 9'' (2.53m x 1.47m)
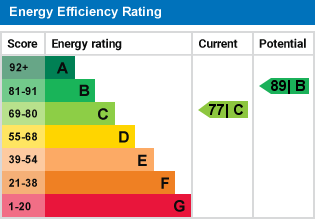
For further information on this property please call 01462 536600 or e-mail [email protected]
