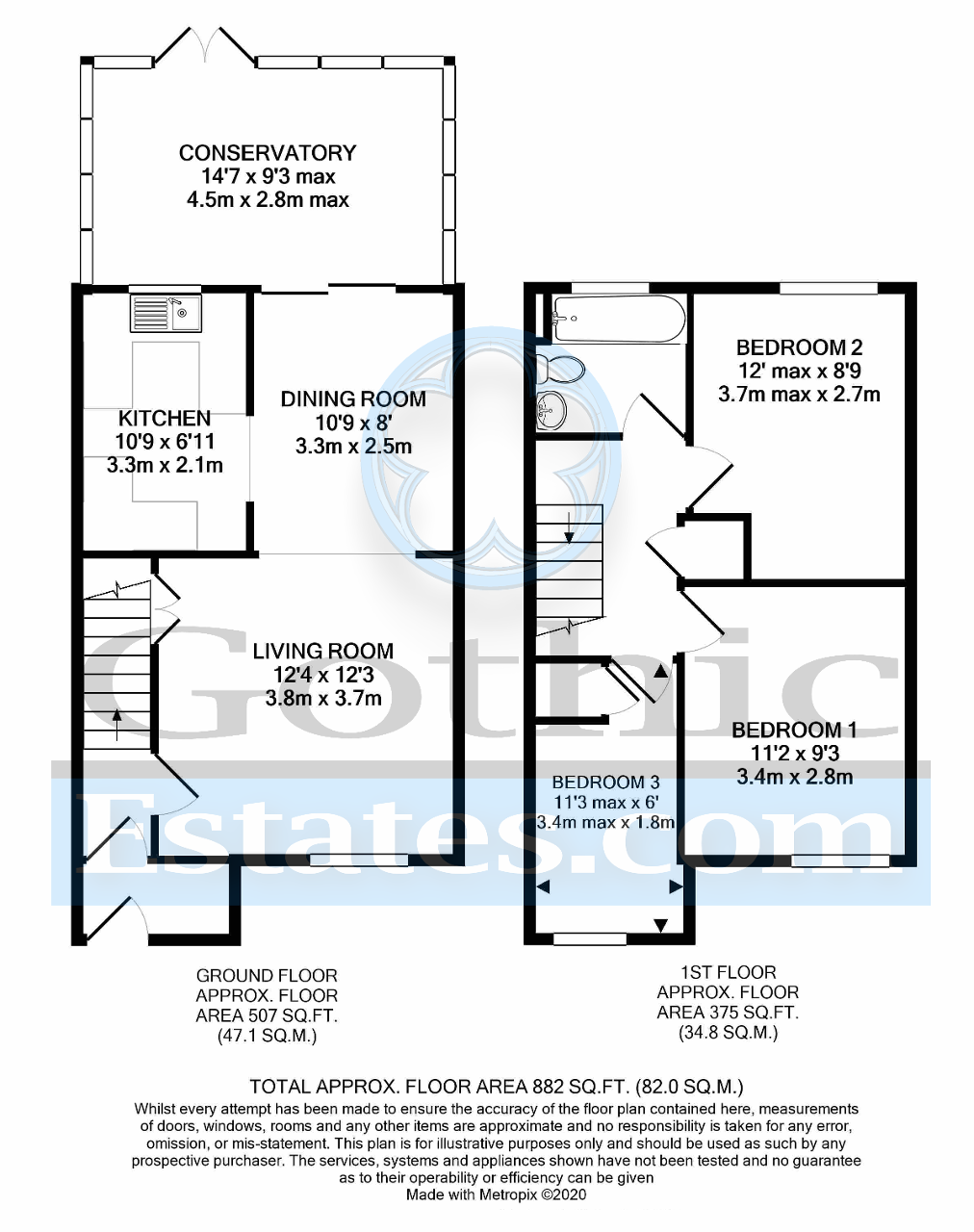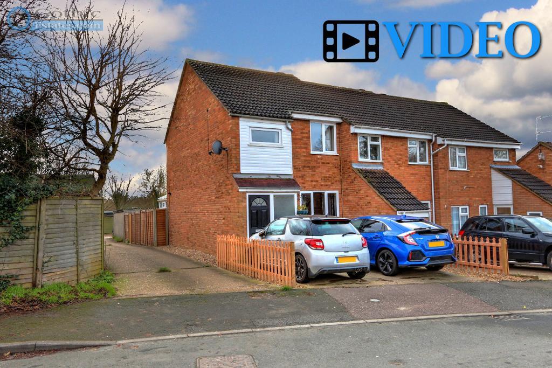
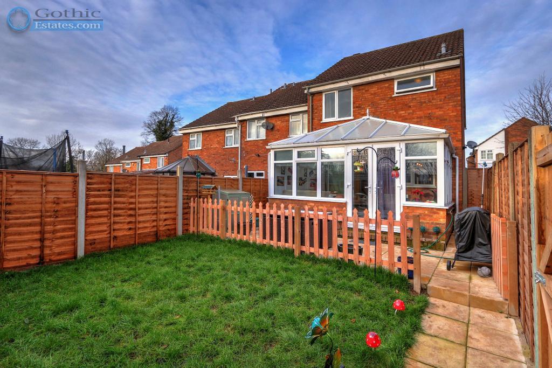
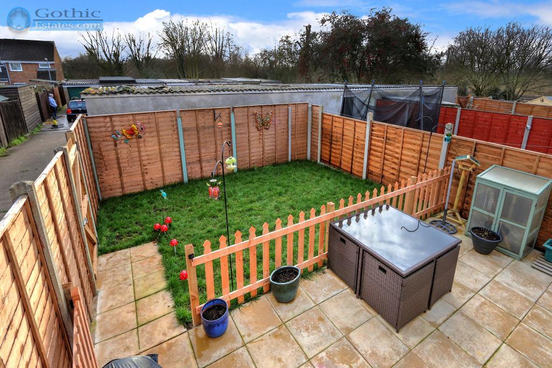
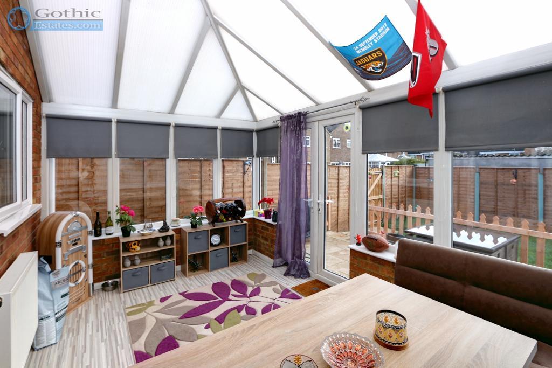
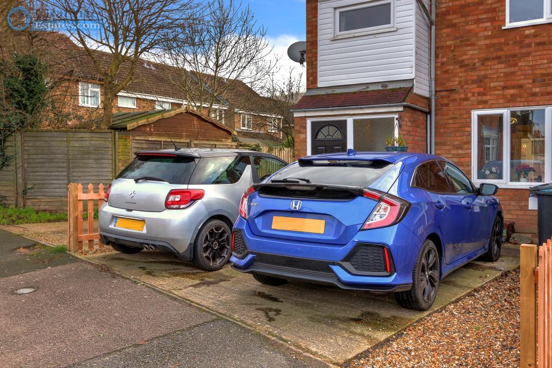
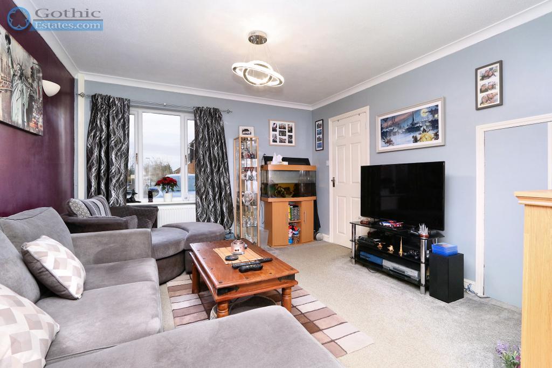
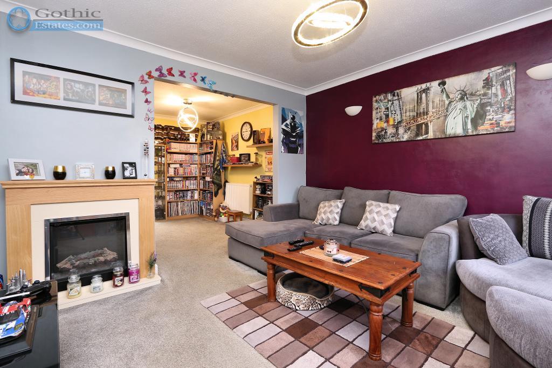
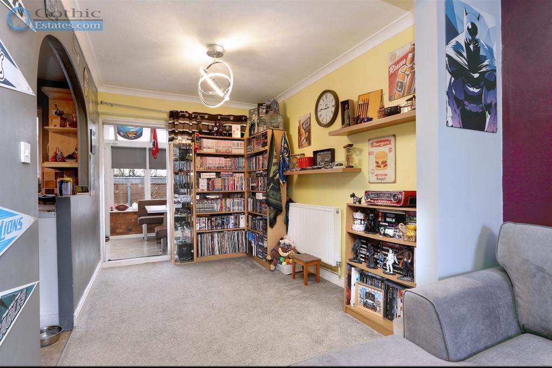
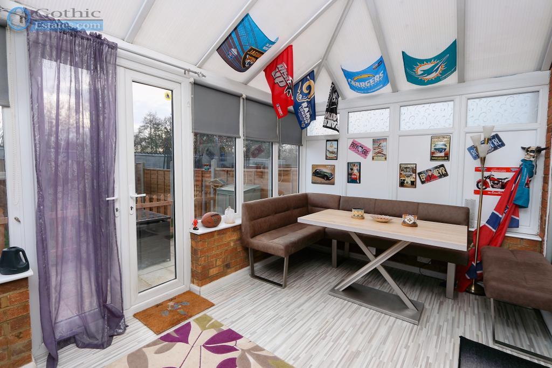
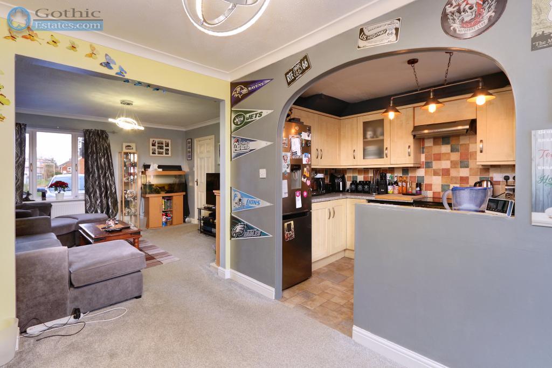
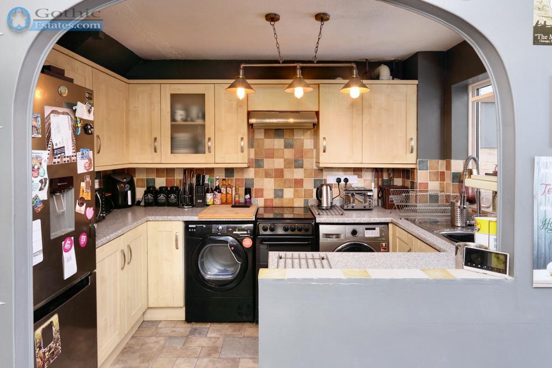
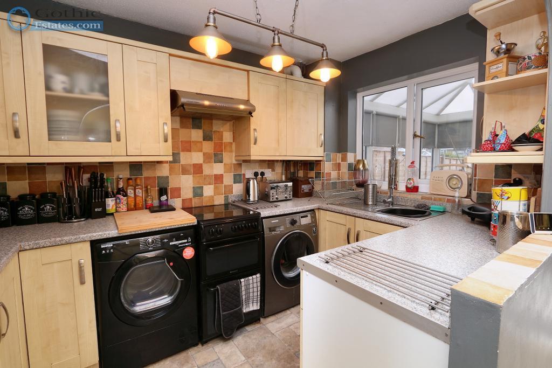
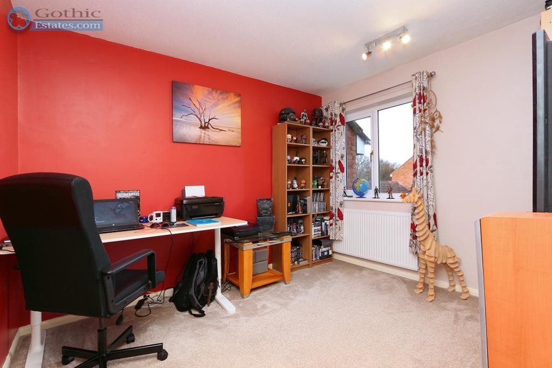
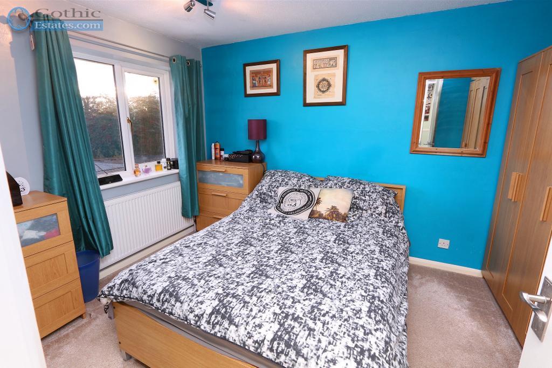
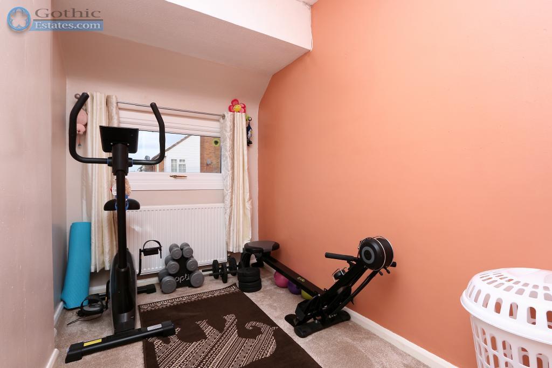
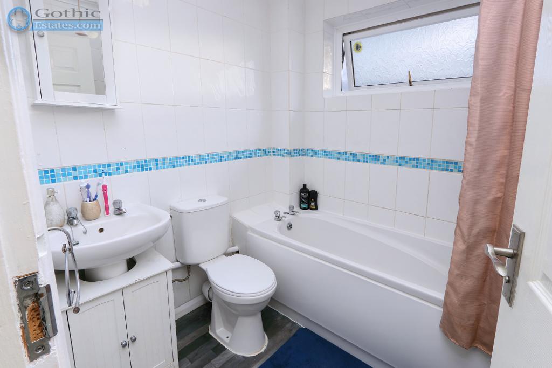
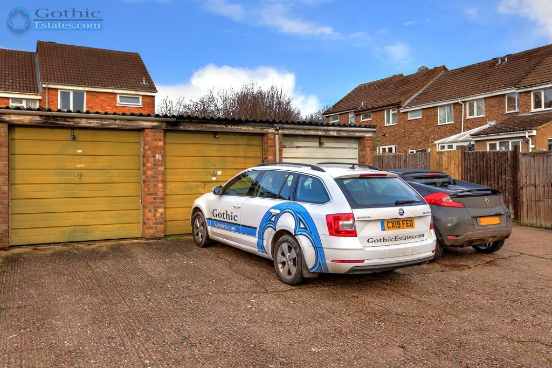
SOLD SOLD SOLD
* EXTENDED 3 bedroom end * 0.6 mile WALK TO STATION * Garage + drive = off-road PARKING for FOUR! * Sunny SOUTH-FACING rear garden * Conservatory extension adds great space * 23' open-plan Living & Dining * Recent NEW WINDOWS & front door * Gas rad combi boiler * See WALK-THROUGH VIDEO here...
This extended home is the end of a row of just 3 enjoying a sunny south facing aspect to the rear and the rare facility of multi-car off-road parking. The accommodation is extended by a sizeable conservatory to the rear plus a separate enclosed porch to the front. This is a pleasant private development circa 1980 with a large green area in the middle and a popular, leafy walk around the perimeter - it is particularly popular with commuters about 1/2 a mile's walk from Arlesey's mainline station (direct to London St Pancras in about 40 mins).
The parking situation is a major bonus with 2 car side-by-side parking at the front and a garage (1) with parking space to the rear (1) - 4 cars or even 5 if you included the street space next to the front drive.
This is the larger 'straight staircase' style on this development with a conventional layout: 2 double bedrooms and a long single - the bedrooms are sufficiently ample that the owners use the 2nd bedroom as their Master. Downstairs, an enclosed porch has been added, allowing useful coats/shoes space before entering the front hall. The living accommodation is semi open-plan with broad arches separating the Living Room, Dining Room and Kitchen. The Dining Room leads out to the conservatory providing versatile additional space.
Rear garden faces very slightly west of due south - the ideal orientation for sun chasers - it separated into patio and lawn by a gated picket fence, useful for those managing pets. A side gate leads to the rear where there is a garage in a block with parking in front.
Arlesey mainline station 0.6 miles 10 - 13 mins walk
Gothic Mede Academy (Primary) 0.6 miles
Nearest local shop 0.4 miles
Nearest two pubs, both 0.4 miles
A507 1.0 mile 3 mins drive
A1(M) 3.6 miles 7 mins drive
Arlesey is a large village just North of the Beds/Herts border, surrounded by countryside yet within easy reach of the A507 and A1(M). The village offers a range of local shopping, pubs and food outlets and significantly a Mainline Railway station with direct travel to London St. Pancras in under 40 minutes. Dating back as long as the 1086 Domesday Book, there is a broad range of home styles and building eras - something for everyone! Gothic Mede Academy provides Primary education in the middle of the village, with numerous Secondary options including Etonbury Academy on the Arlesey/Stotfold border. Further facilities and shopping are available within a few miles in the larger towns of Letchworth Garden City and Hitchin to the South.
12' 4'' x 12' 2'' (3.77m x 3.73m)
10' 8'' x 8' 0'' (3.27m x 2.45m)
10' 8'' x 6' 11'' (3.27m x 2.12m)
14' 7'' x 9' 2'' (4.46m x 2.81m) Max measurements window to window.
11' 2'' x 9' 3'' (3.41m x 2.82m)
12' 0'' x 8' 8'' (3.67m x 2.66m) Max measurements
11' 3'' x 5' 10'' (3.43m x 1.8m) Max measurements
6' 3'' x 6' 1'' (1.91m x 1.87m)
For further information on this property please call 01462 536600 or e-mail [email protected]
