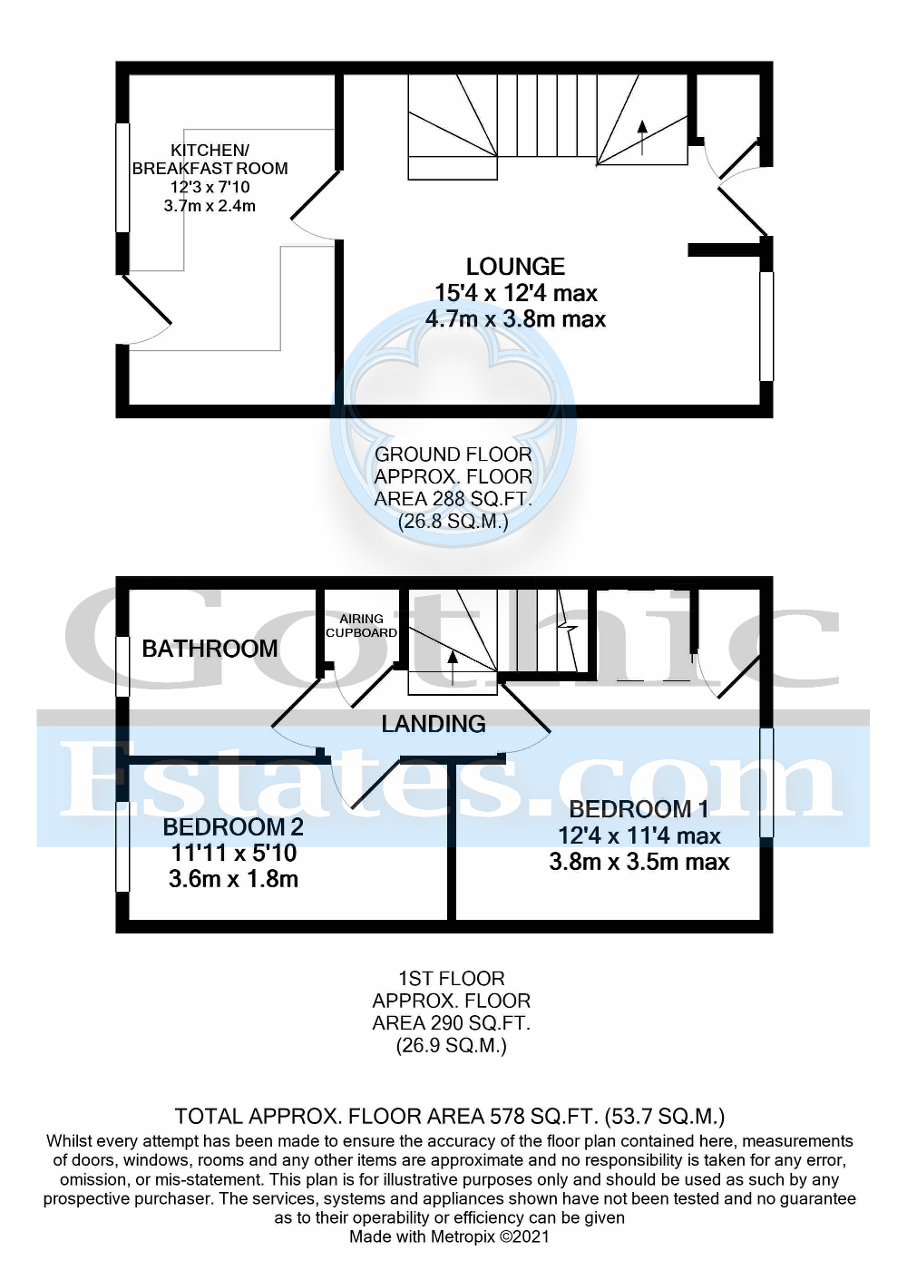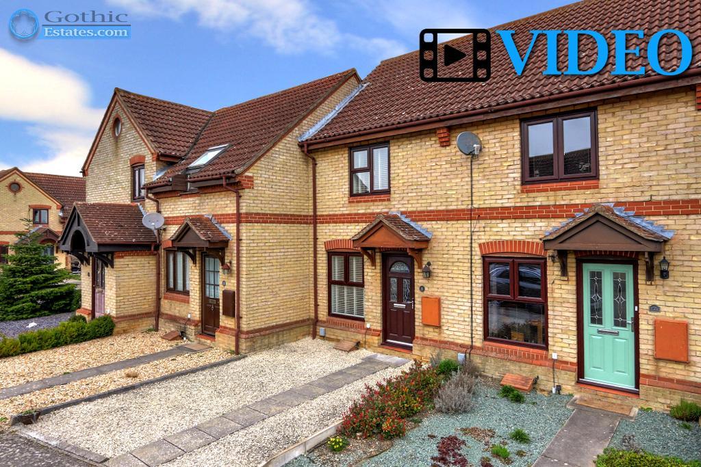
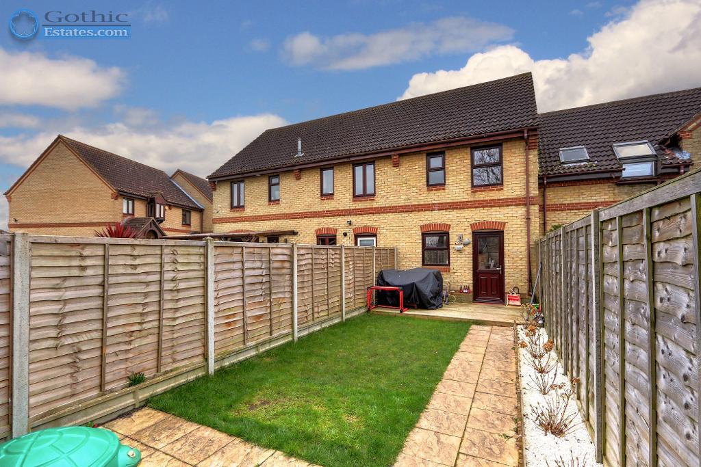
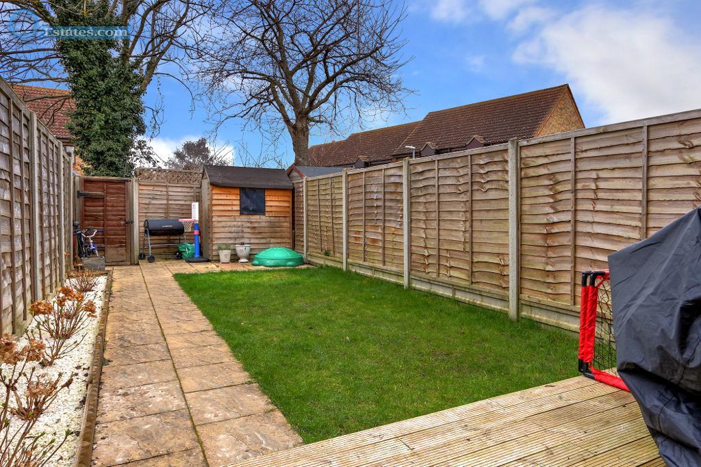
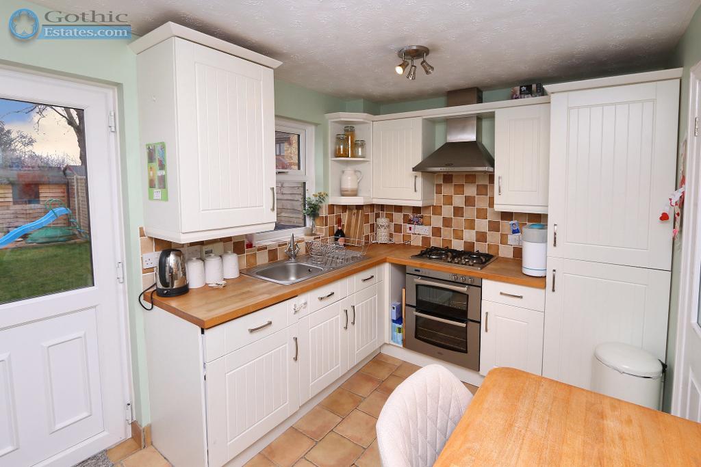
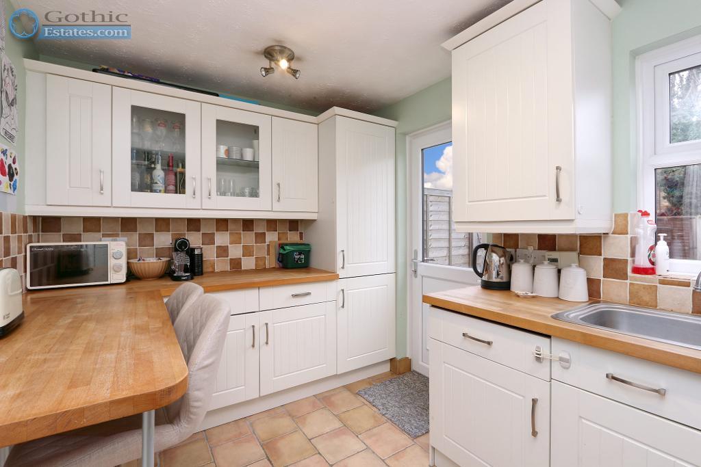
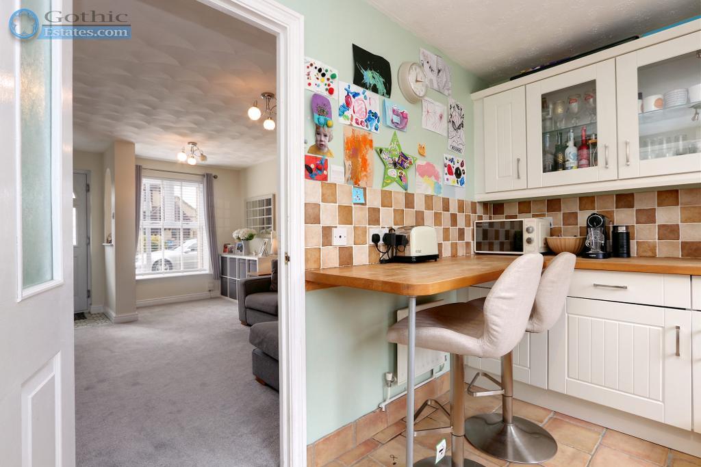
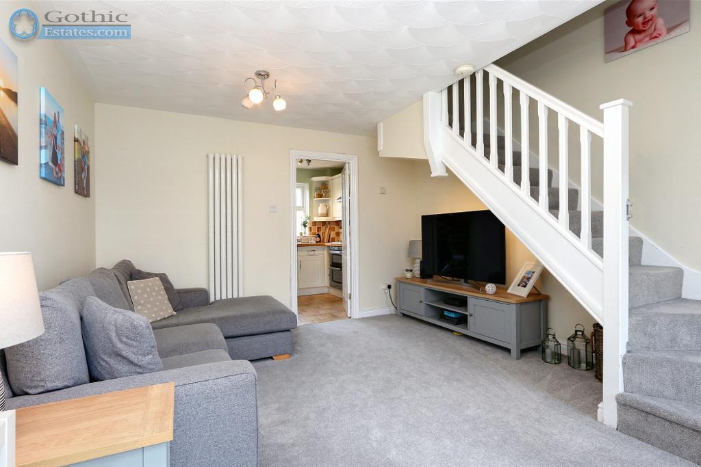
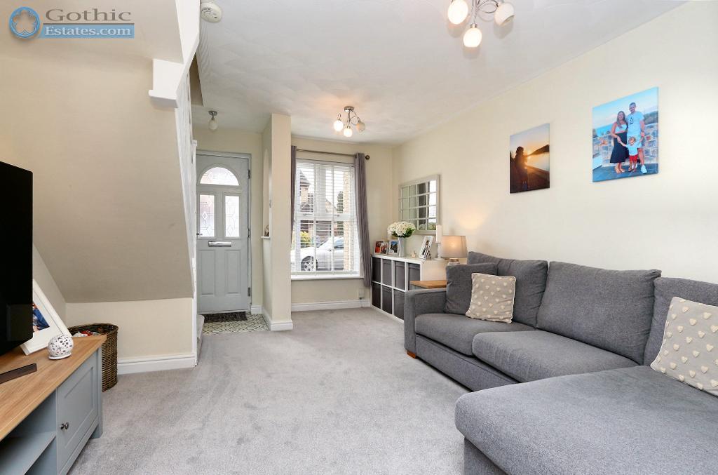
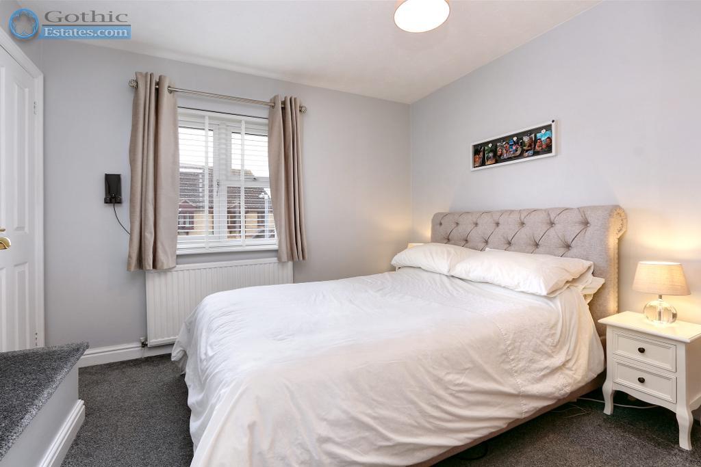
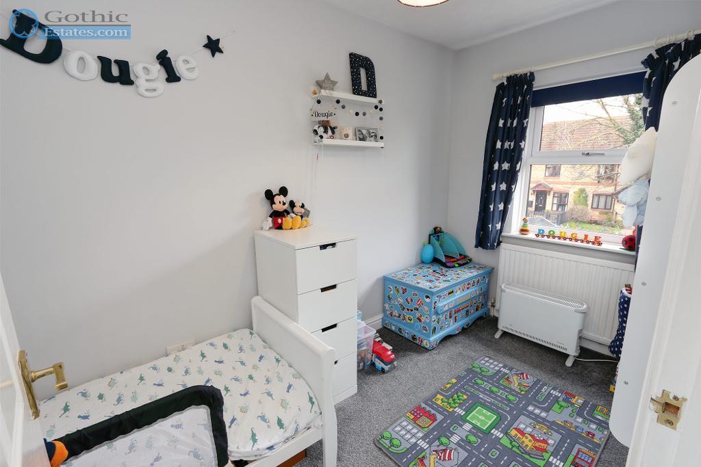
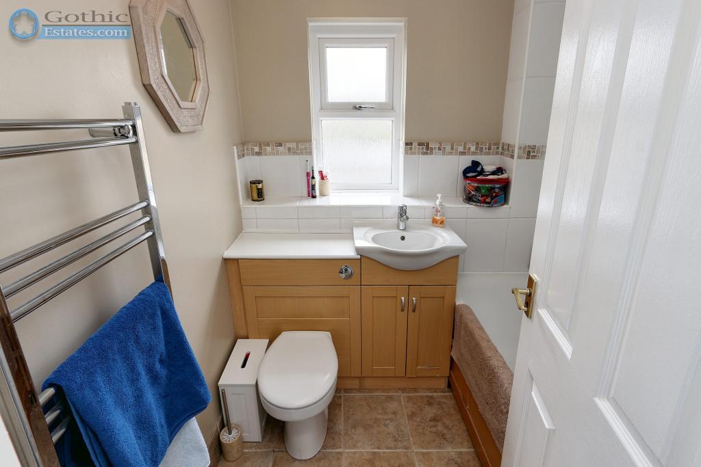
SOLD SOLD SOLD
* Two bedroom home on NO-THROUGH ROAD * Beautifully presented throughout * Recent NEW double glazing - Windows and Doors * Fabulous Kitchen + INTEGRATED APPLIANCES * Off-road parking * Minutes walk to Lower School & shops * See WALK-THROUGH VIDEO here...
Truly great presentation in this recently recently re-decorated and much upgraded two bedroom home. It is situated in a no-through road near the middle of the village and is within a short walk of both local shops and Gothic Mede Lower School.
The kitchen is refitted with an excellent amount of storage, a breakfast bar and integrated appliances including fridge/freezer, washing machine, double oven, hob and extractor. All windows and exterior doors were replaced in 2019 and all new carpet/decor in the last 2 years.
Arlesey mainline train station 1.3 miles
Gothic Mede Lower School 0.3 miles
Local shops 0.3 miles
Please review all available property and location information before booking physical viewing.
Arlesey is a large village just North of the Beds/Herts border, surrounded by countryside yet within easy reach of the A507 and A1(M). The village offers a range of local shopping, pubs and food outlets and significantly a Mainline Railway station with direct travel to London St. Pancras in under 40 minutes. Dating back as long as the 1086 Domesday Book, there is a broad range of home styles and building eras - something for everyone! Gothic Mede Academy provides Primary education in the middle of the village, with numerous Secondary options including Etonbury Academy on the Arlesey/Stotfold border. Further facilities and shopping are available within a few miles in the larger towns of Letchworth Garden City and Hitchin to the South.
15' 3'' x 12' 4'' (4.67m x 3.76m) Max measurements
12' 2'' x 7' 10'' (3.73m x 2.39m)
12' 4'' x 11' 3'' (3.76m x 3.45m) Max measurements
11' 10'' x 5' 10'' (3.63m x 1.78m)
For further information on this property please call 01462 536600 or e-mail [email protected]
