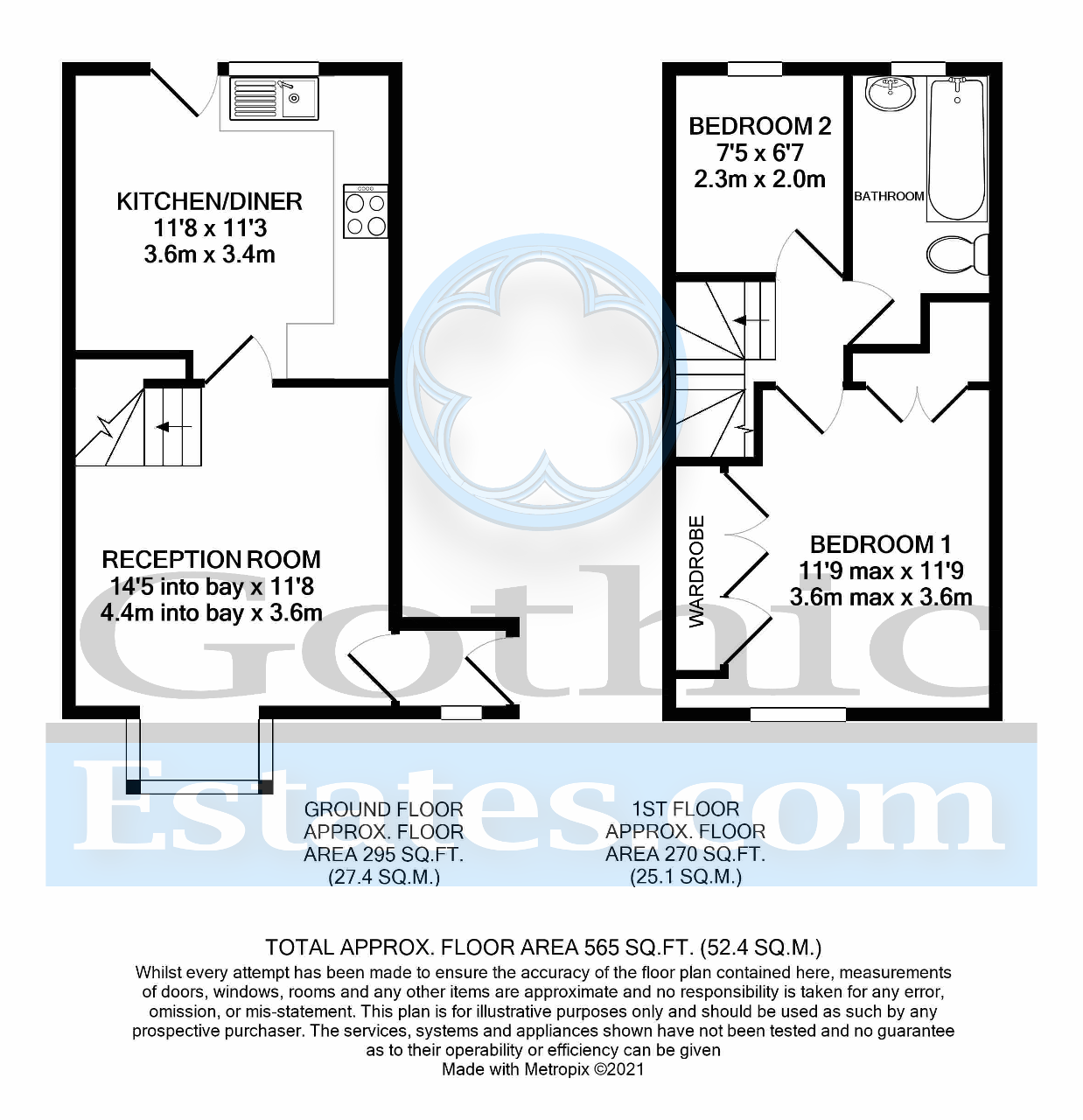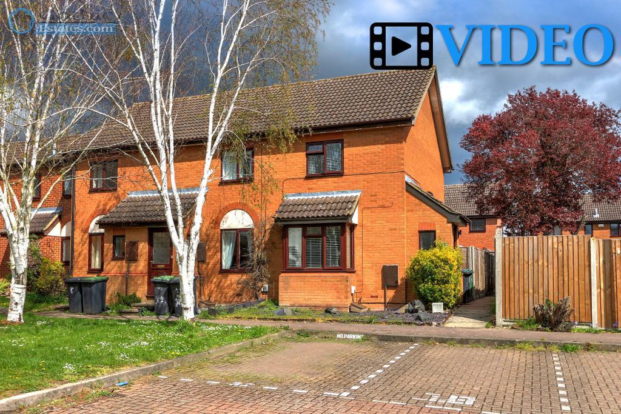
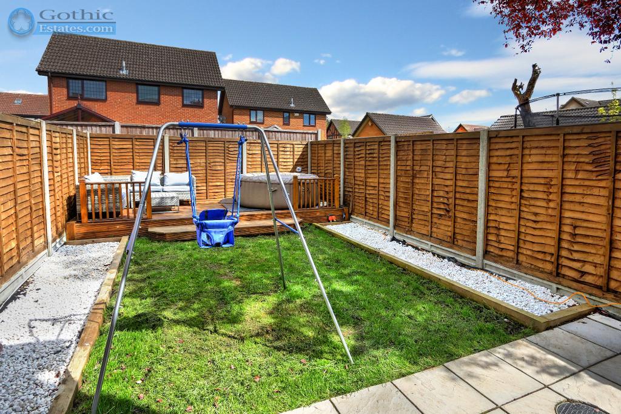
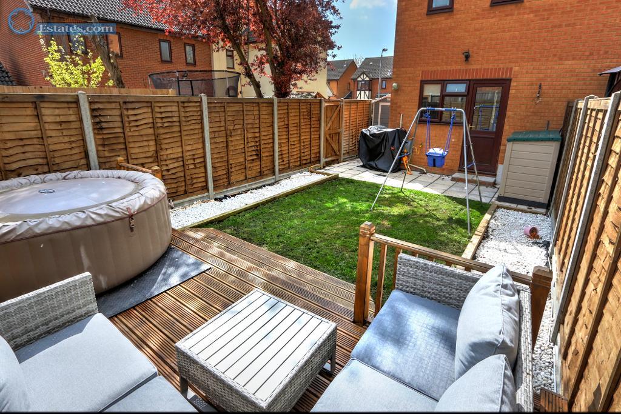
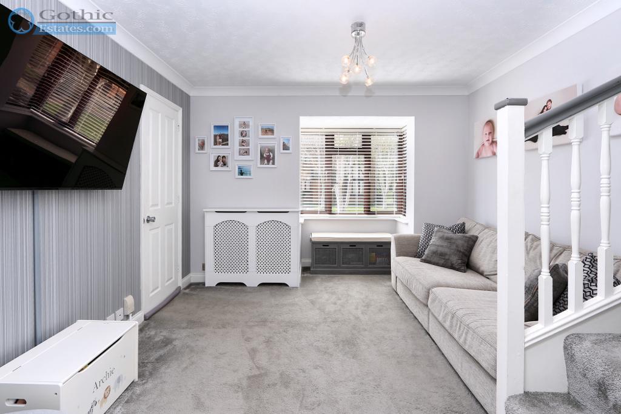
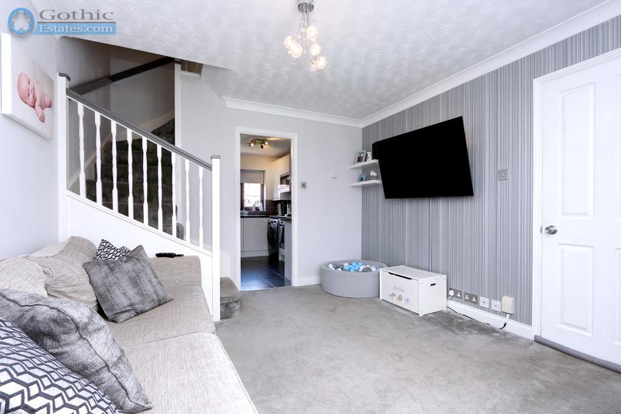
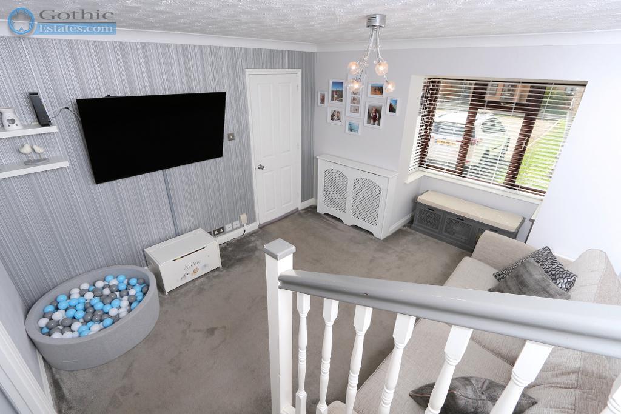
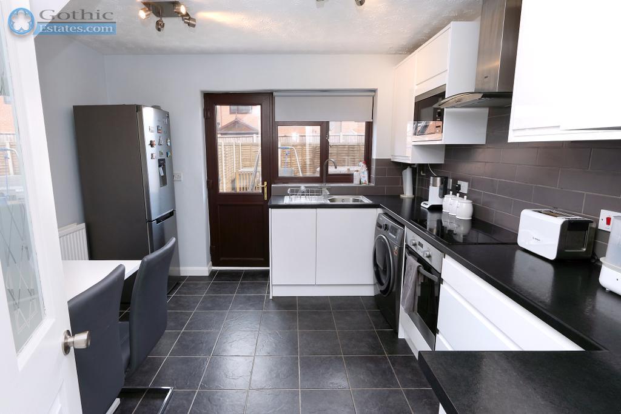
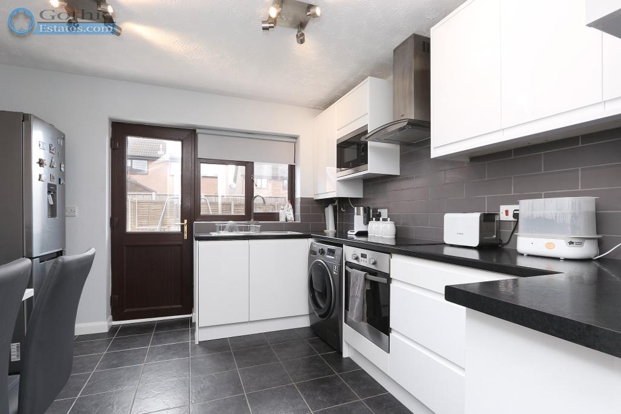
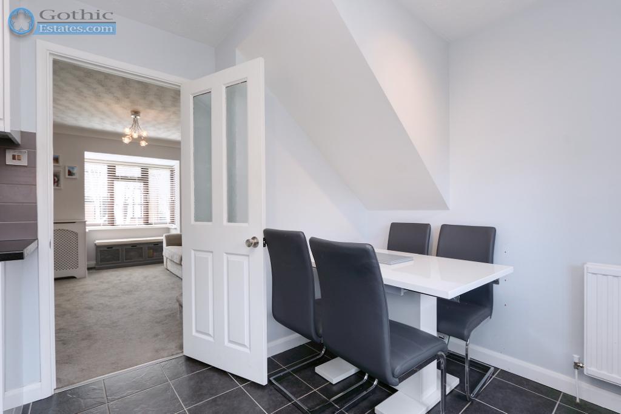
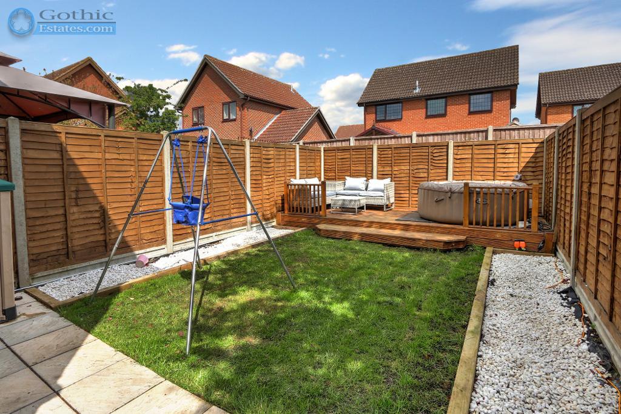
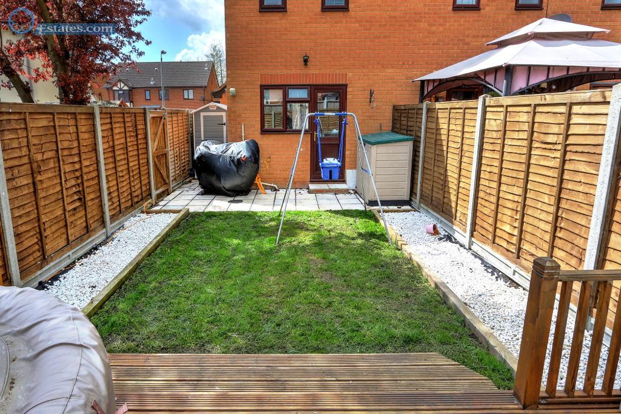
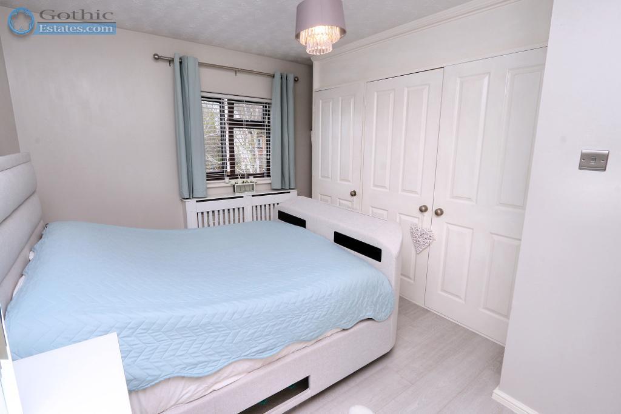
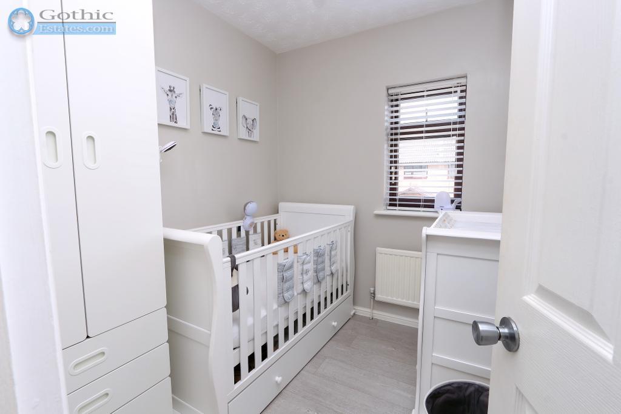
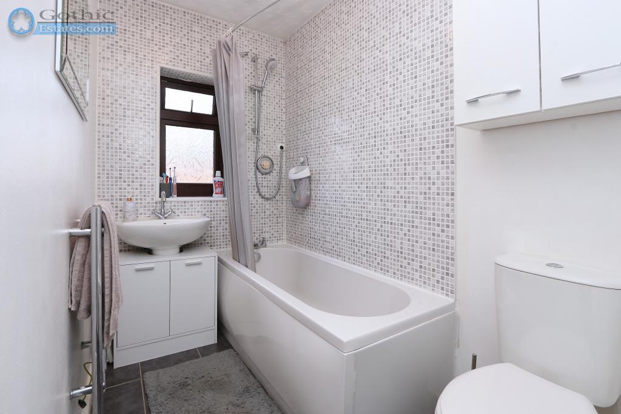
SOLD SOLD SOLD
* 2 bedroom end with GARAGE * End terrace means wider garden * BAY-FRONT living room * Re-fitted Kitchen/Diner with dishwasher & oven * Landscaped rear with sun deck * Built-in wardrobes * Garage + Additional parking space * See WALK-THROUGH VIDEO here...
Great opportunity! Situated at the end of a no-through road this two bedroom end of terrace home is one of only two front/back garden homes with the bay window giving extra space in the Living Room. Being on the end also a means a wider plot which not only gives a larger back garden but has enough room for a garden shed at the side. The garden has been nicely landscaped for minimum maintenance and has a raised sundeck at the back, ideal for garden seating etc.
Inside at the back, the kitchen/diner has been re-fitted with high-gloss white units and contrasting dark counters and has both a dishwasher and the oven/hob built-in. The living room at the front is separated from the front door with a useful entrance porch so you don't walk straight into the living space. The bay window in this room allows for extra furniture or just a greater feeling of floor space as well as the light it brings in.
Upstairs, Bedroom 1 at the front has large 3 door built-in wardrobes plus further storage in a double-door airing cupboard. Bedroom 2 is at the back and an ideal child/baby room or office/spare bedroom whilst the bathroom (with a window) is usefully long with a bath and shower over.
Ramerick Gardens is on the southern edge of Arlesey just minutes from the Herts/Beds border and with easy access into Hitchin and Letchworth. This also provides the choice of three mainline stations (and two train lines) direct into London.
Arlesey Station 2.2 miles
Hitchin & Hitchin Station 4.0 miles
Letchworth & Letchworth Station 2.8 miles
Gothic Mede lower school 1.1 miles
Local shops 0.7 miles
Arlesey is a large village just North of the Beds/Herts border, surrounded by countryside yet within easy reach of the A507 and A1(M). The village offers a range of local shopping, pubs and food outlets and significantly a Mainline Railway station with direct travel to London St. Pancras in under 40 minutes. Dating back as long as the 1086 Domesday Book, there is a broad range of home styles and building eras - something for everyone! Gothic Mede Academy provides Primary education in the middle of the village, with numerous Secondary options including Etonbury Academy on the Arlesey/Stotfold border. Further facilities and shopping are available within a few miles in the larger towns of Letchworth Garden City and Hitchin to the South.
14' 5'' x 11' 8'' (4.4m x 3.56m) Max measurements including bay window
11' 7'' x 11' 3'' (3.54m x 3.43m) Max measurements
Garage with up and over door in adjacent block with parking separate parking space opposite
11' 8'' x 11' 8'' (3.58m x 3.57m) Max measurements including wardrobe
7' 4'' x 6' 7'' (2.25m x 2.01m)
9' 10'' x 4' 11'' (3.02m x 1.5m) Max measurements
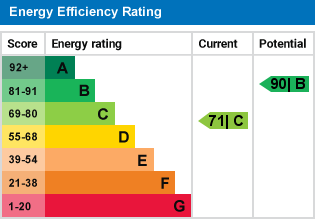
For further information on this property please call 01462 536600 or e-mail [email protected]
