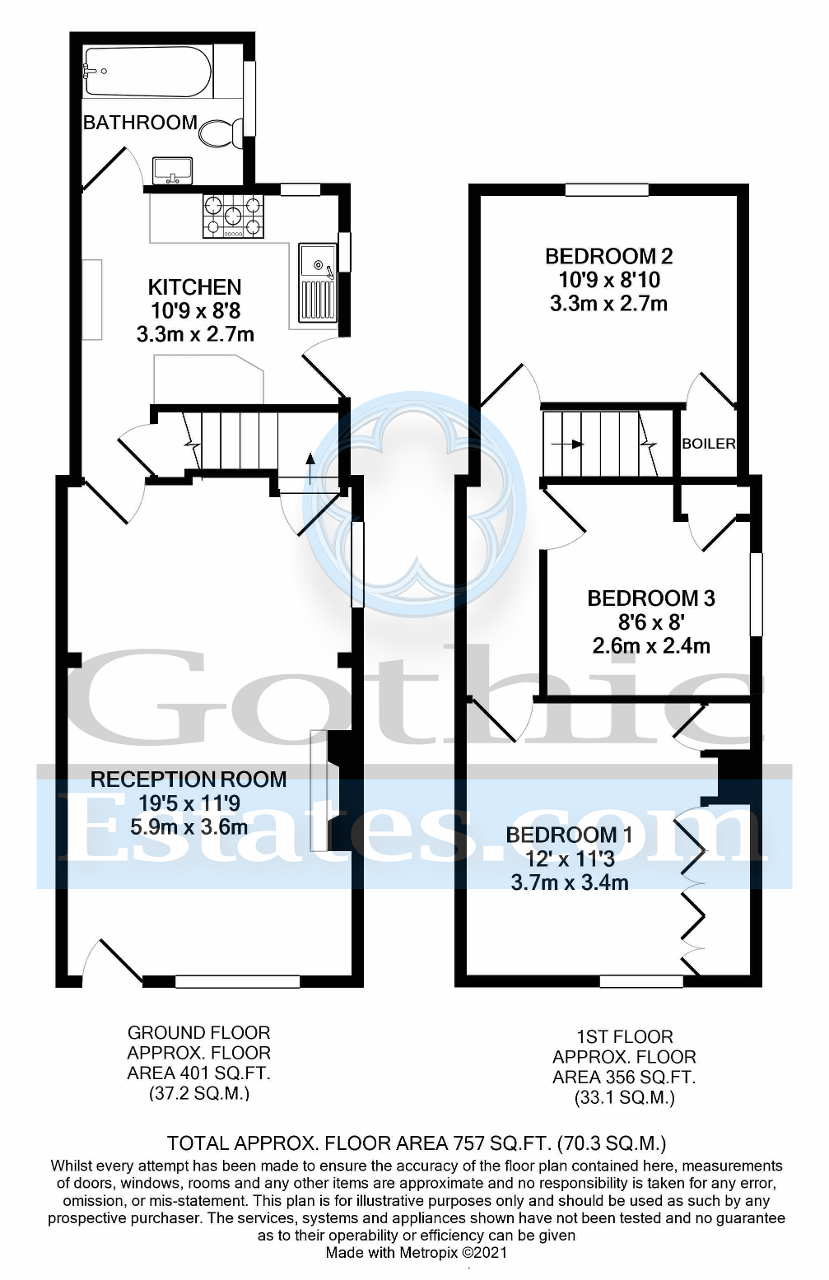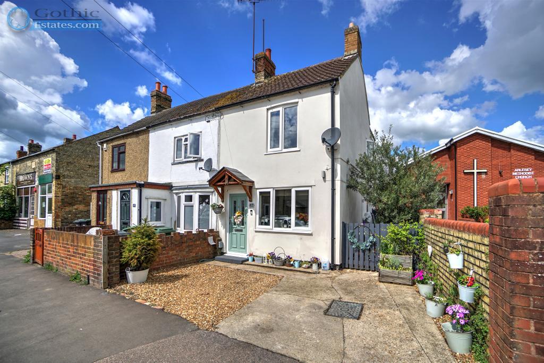
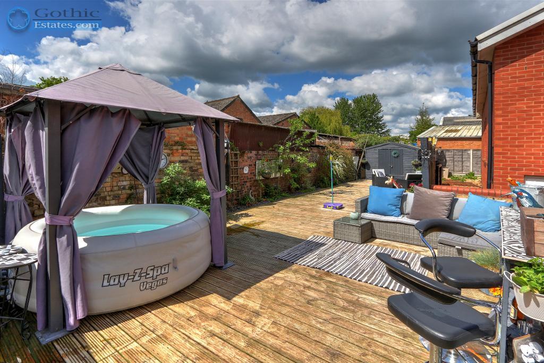
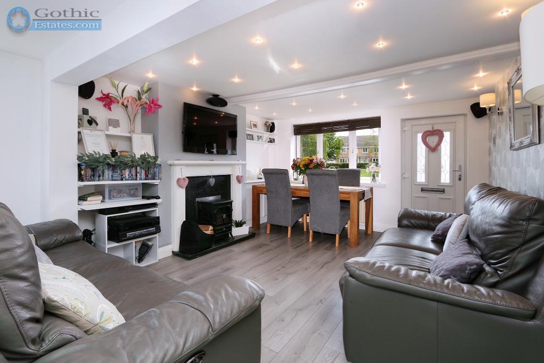
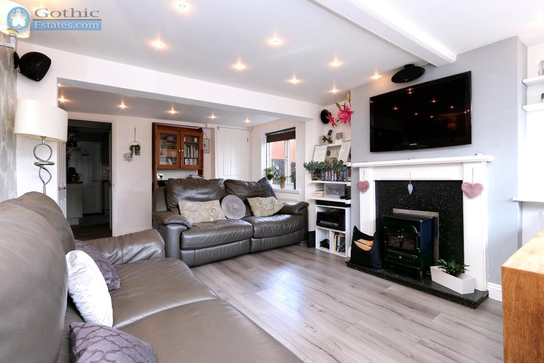
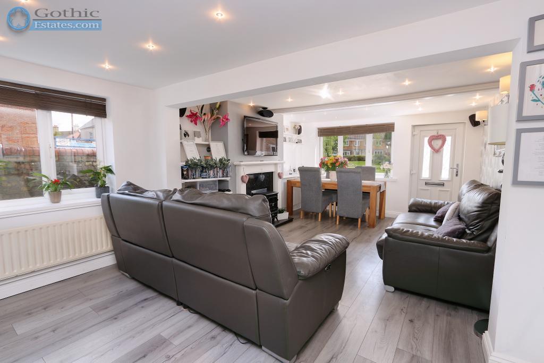
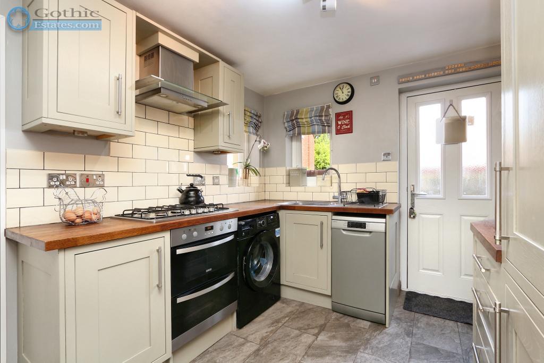
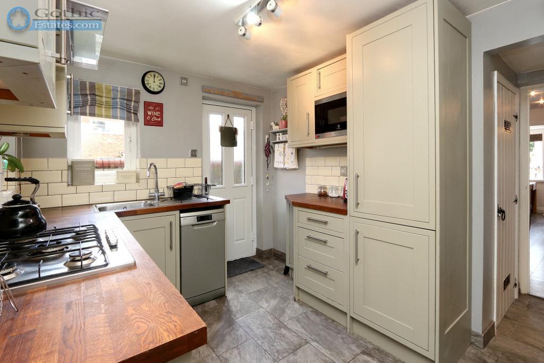
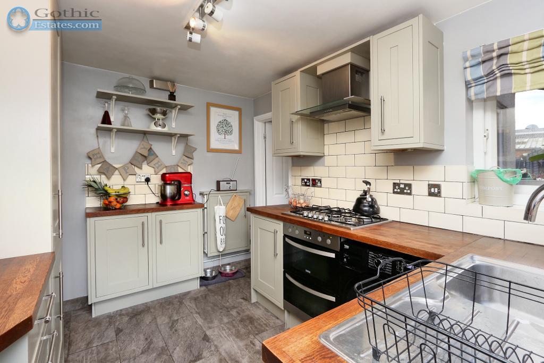
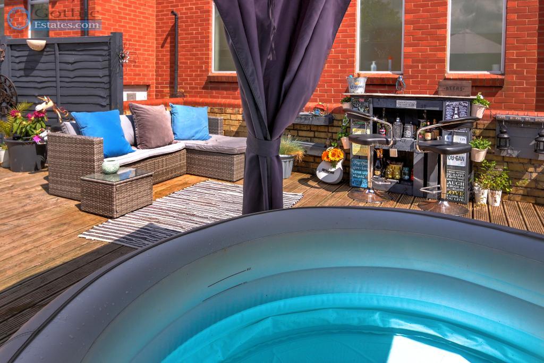
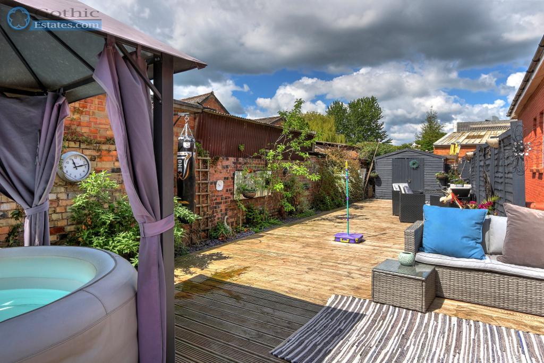
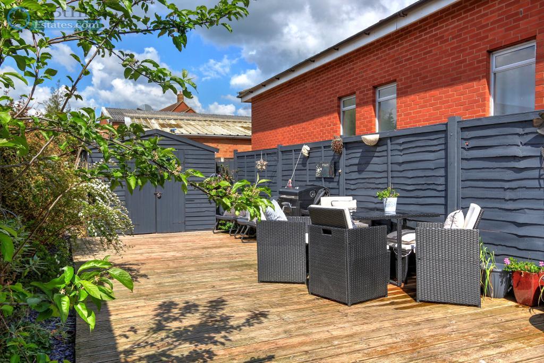
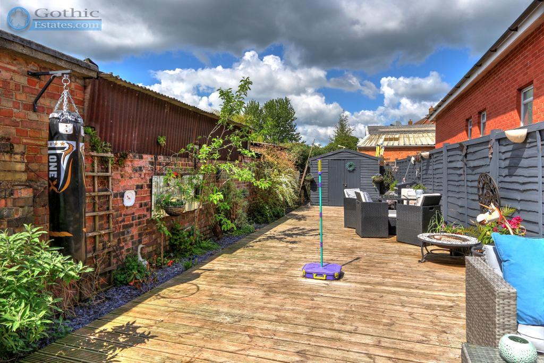
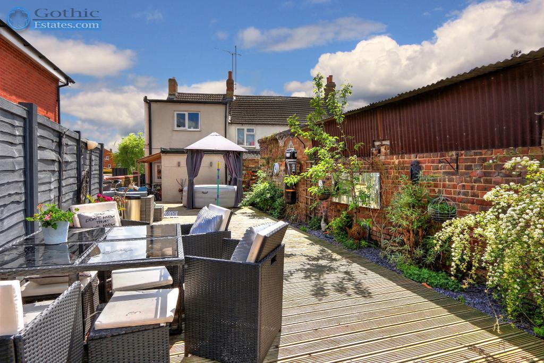
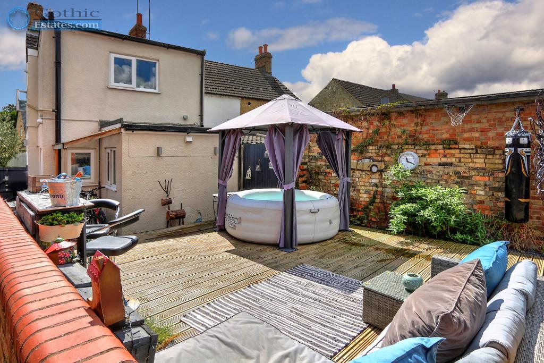
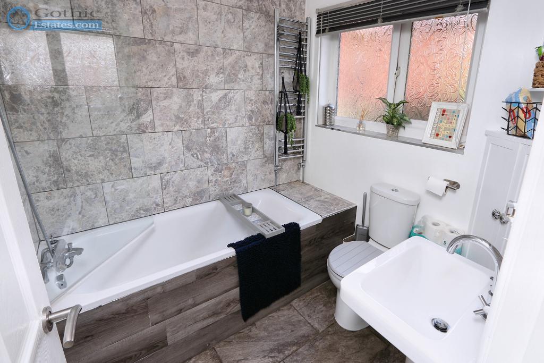
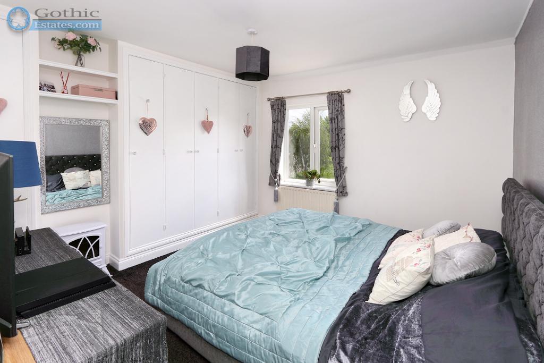
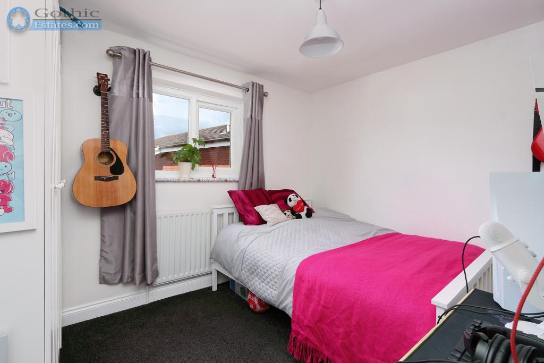
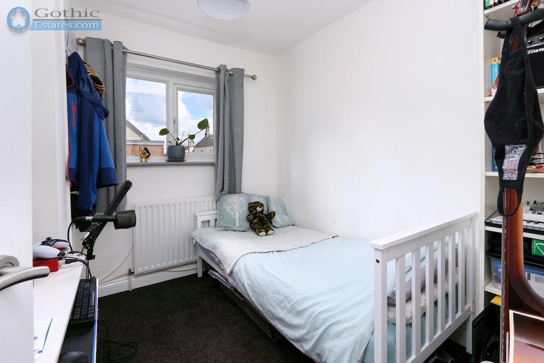
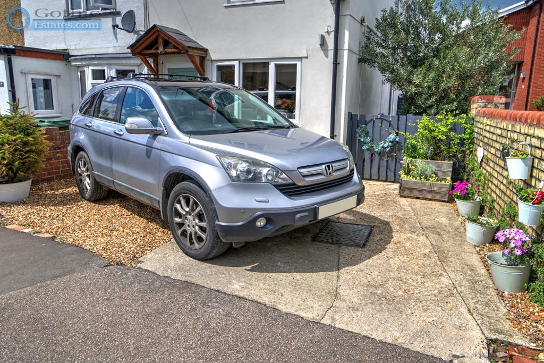
SOLD SOLD SOLD
* End cottage with OFF-ROAD PARKING * THREE bedrooms - excellent sizes * West-facing 50' decked garden * RE-FITTED Kitchen & Bathroom * 19' Living Room with Fireplace * Fabulous standard of presentation - MUST SEE * See WALK-THROUGH VIDEO here...
Quite a rarity - character cottage with 3 excellent bedrooms, two doubles & a generous single AND the convenience off-road parking at the front. Much work has been completed both inside and out and this really is a move-in ready home.
Downstairs the receptions have been opened up to give a spacious living room of about 19 x 12 with a bright feel thanks to dual aspect windows. The staircase is enclosed and is a modern revision so no short steep steps! There's also useful storage under the stairs. To the rear the kitchen has been completely re-fitted in quality framed units and has a built-in double oven, 5 burner gas hob (with hood over), integrated fridge/freezer and even space for a slimline dishwasher. Right at the back is a very smart, modern bathroom with a shower over the bath and glass shower screen.
Through a door from the back of the living room is the staircase leading to the landing and the bedrooms. Bedroom 1 (double) at the front has a wide range of built-in wardrobes. Bedroom 2 (double) at the back has ample space for wardrobes plus the cupboard housing the combi boiler. Bedroom 3 in the middle (window at side) is really decent size single with built-in storage.
Rear garden is a delight, completely kitted out in decking with low-maintenance borders featuring shrubs and young trees for a touch of greenery against the characterful brick wall. Fencing is grey painted in a contemporary style and there's a matching painted garden shed with double doors. The front is shingle and concrete hardstanding for vehicle parking and there's a decent width, gated & private side path between the front and back.
Arlesey mainline train station 1.4 miles (40 mins to London St Pancras)
Gothic Mede Lower School 0.3 miles (about 5 minute walk)
Local shops 0.1 miles 2 mins walk.
Arlesey is a large village just North of the Beds/Herts border, surrounded by countryside yet within easy reach of the A507 and A1(M). The village offers a range of local shopping, pubs and food outlets and significantly a Mainline Railway station with direct travel to London St. Pancras in under 40 minutes. Dating back as long as the 1086 Domesday Book, there is a broad range of home styles and building eras - something for everyone! Gothic Mede Academy provides Primary education in the middle of the village, with numerous Secondary options including Etonbury Academy on the Arlesey/Stotfold border. Further facilities and shopping are available within a few miles in the larger towns of Letchworth Garden City and Hitchin to the South.
19' 4'' x 11' 9'' (5.91m x 3.59m)
Understairs cupboard
10' 8'' x 8' 8'' (3.26m x 2.65m)
6' 10'' x 6' 0'' (2.11m x 1.85m)
11' 11'' x 11' 3'' (3.65m x 3.43m) Max measurements including wardrobes
10' 8'' x 8' 9'' (3.27m x 2.68m) Cupboard housing combi boiler
8' 5'' x 7' 11'' (2.59m x 2.43m)
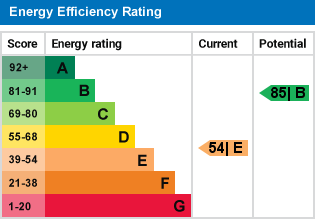
For further information on this property please call 01462 536600 or e-mail [email protected]
