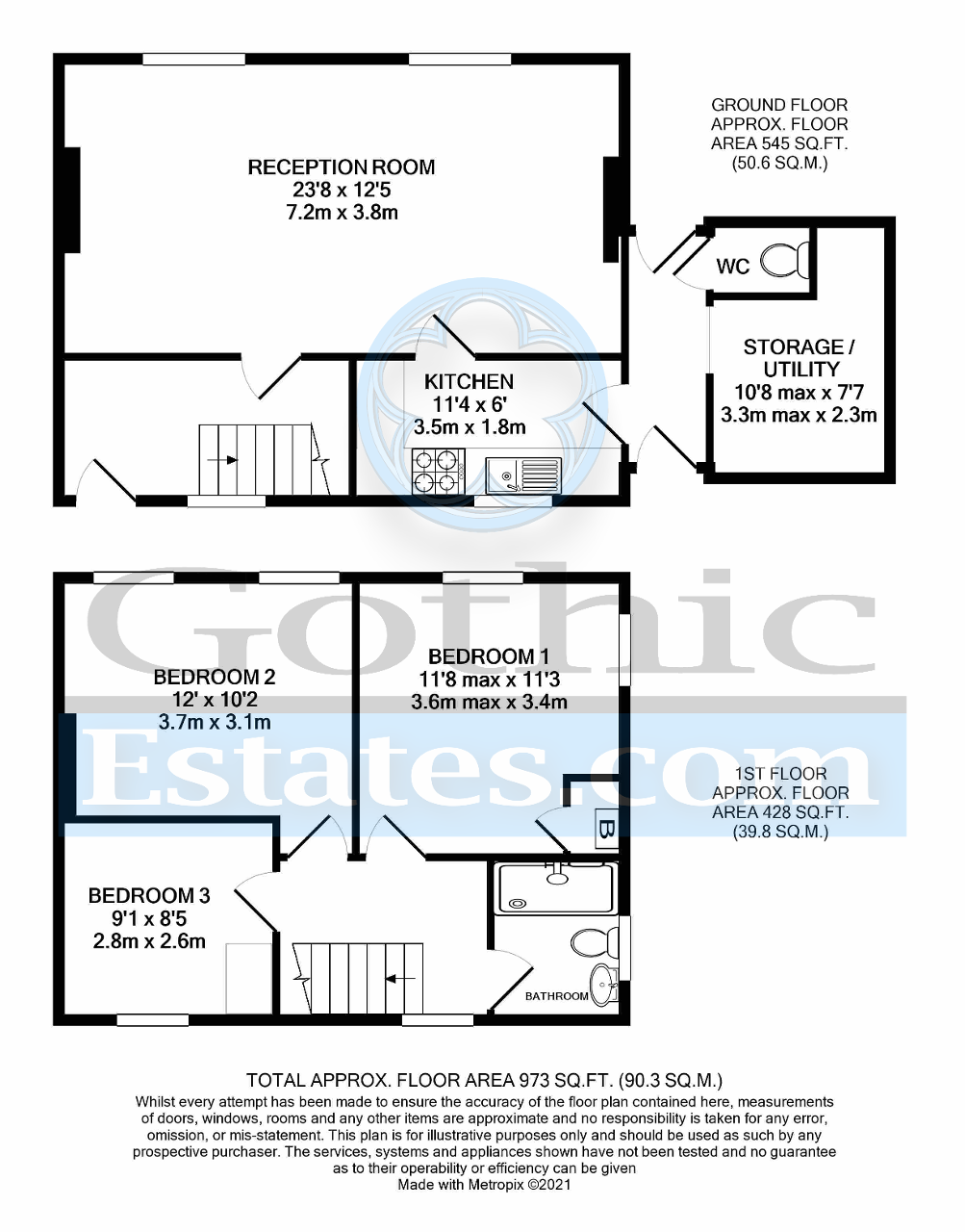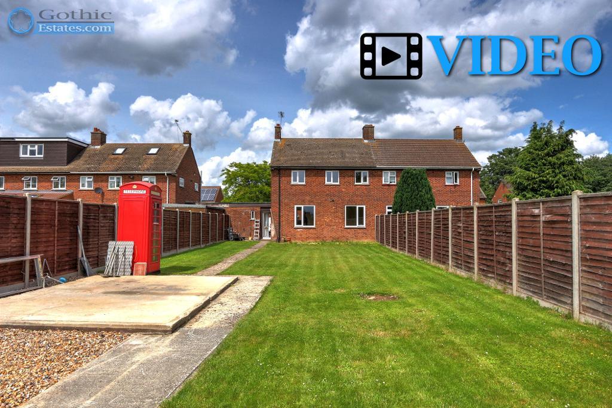
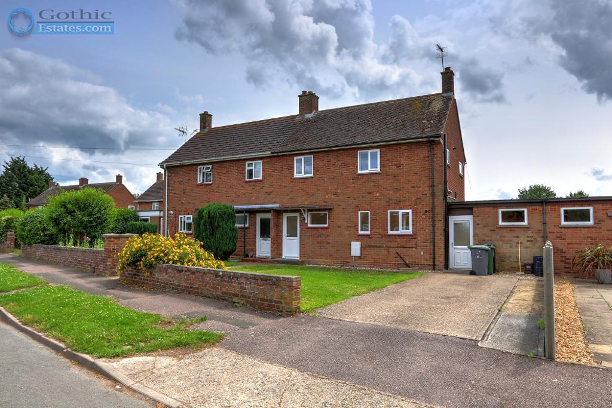
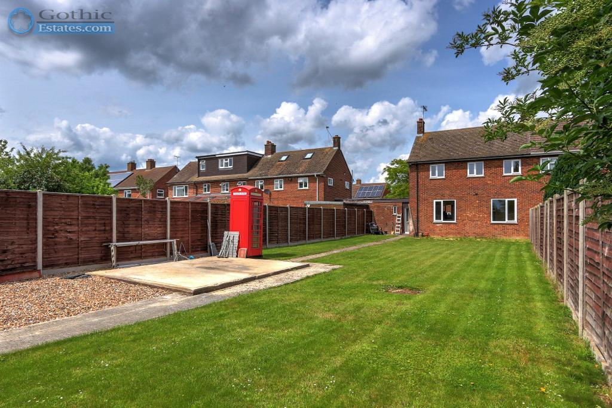
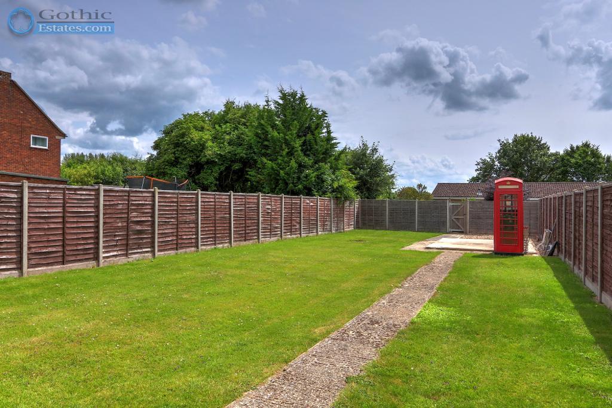
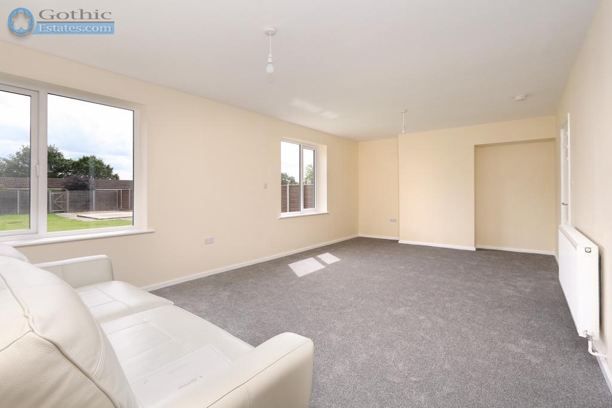
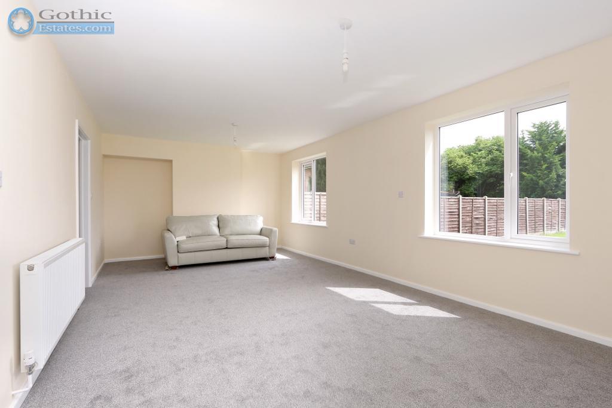
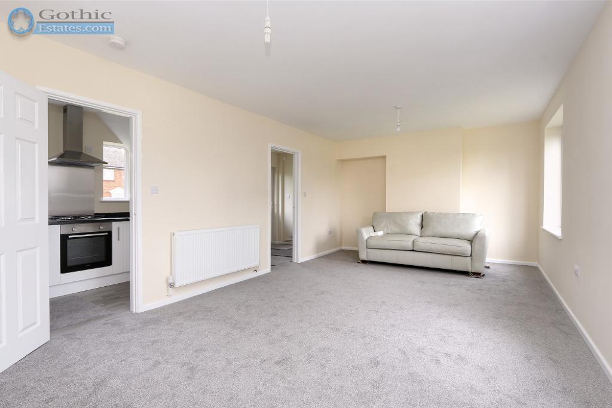
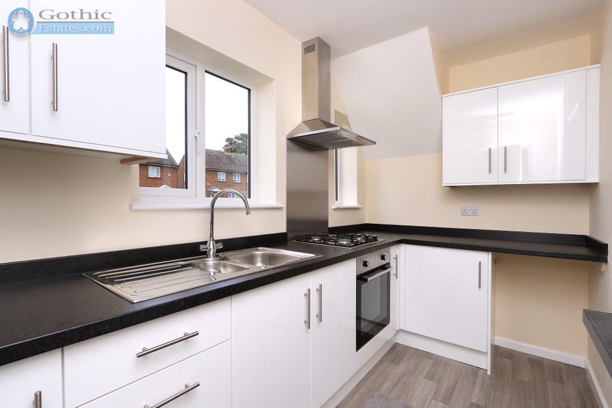
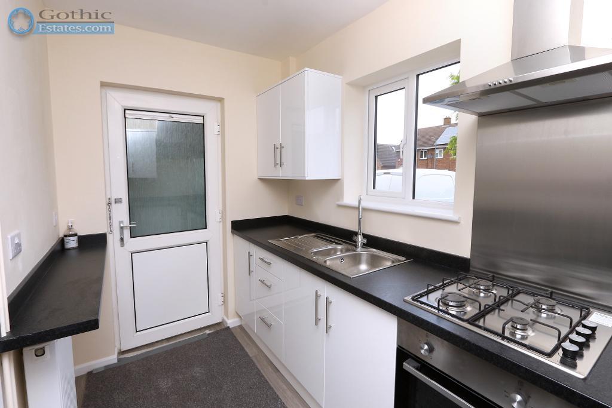
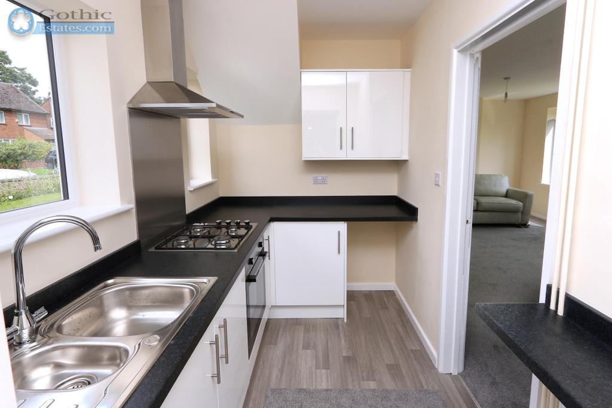
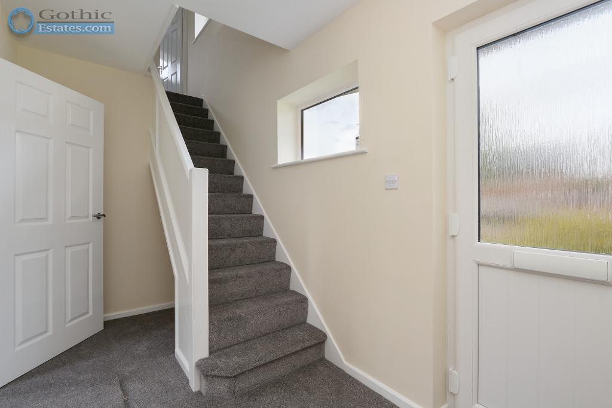
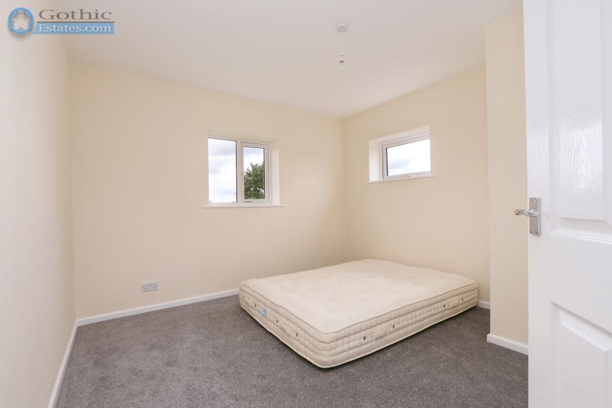
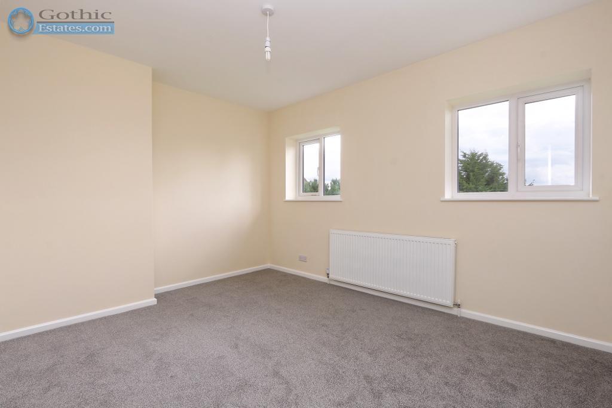
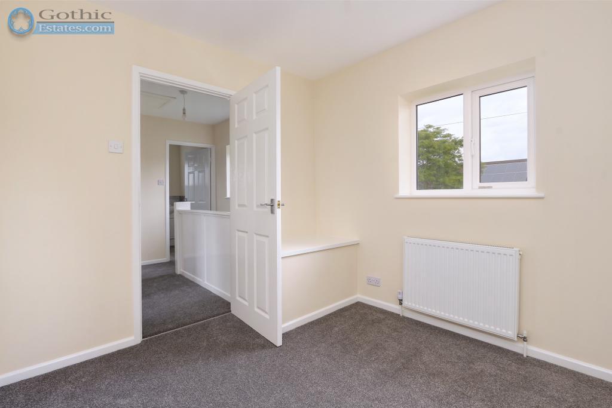
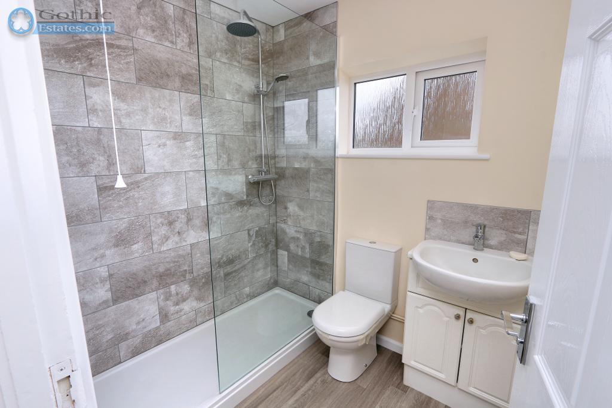
SOLD SOLD SOLD
* NO CHAIN - Quick move available! * HUGE PLOT - 90' south-facing garden * Like a new home inside * NEW Kitchen, Bathroom, wiring, boiler, windows, decor, flooring * 3 generous bedrooms * Driveway parking to front plus rear access * Right by the park * See WALK-THROUGH VIDEO here...
Situated on no-through part of the road and on a large plot right by the park, this 3 bedroom 1950s semi has had major updates and is like stepping into a new home. Enormous potential for further development here - several nearby homes with similar plots have had huge extensions. The south-facing 90' garden is not overlooked from the rear and has a back gate onto the lane next to the park. In all a move-in-ready prospect with bags of scope to extend.
Arlesey mainline station 1.1 miles approx 20 mins walk
Gothic Mede Lower School 0.1 miles, seconds walk through the back gate!
Etonbury Academy (secondary) approx 30 mins walk / 6 mins drive
Nearest local shop 0.4 miles approx 6 minutes walk
Arlesey is a large village just North of the Beds/Herts border, surrounded by countryside yet within easy reach of the A507 and A1(M). The village offers a range of local shopping, pubs and food outlets and significantly a Mainline Railway station with direct travel to London St. Pancras in under 40 minutes. Dating back as long as the 1086 Domesday Book, there is a broad range of home styles and building eras - something for everyone! Gothic Mede Academy provides Primary education in the middle of the village, with numerous Secondary options including Etonbury Academy on the Arlesey/Stotfold border. Further facilities and shopping are available within a few miles in the larger towns of Letchworth Garden City and Hitchin to the South.
23' 7'' x 12' 5'' (7.21m x 3.79m) Max measurements
11' 3'' x 6' 0'' (3.45m x 1.84m)
9' 10'' x 3' 6'' (3.02m x 1.07m)
10' 7'' x 7' 6'' (3.25m x 2.3m) Max measurements
11' 8'' x 11' 2'' (3.56m x 3.42m) Max Measurements
12' 0'' x 10' 2'' (3.67m x 3.11m) Plus door recess
9' 1'' x 8' 4'' (2.77m x 2.56m) Max measurements
6' 9'' x 5' 7'' (2.08m x 1.71m)
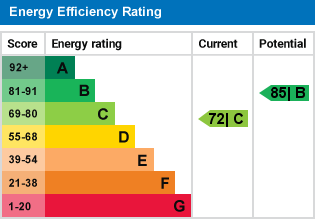
For further information on this property please call 01462 536600 or e-mail [email protected]
