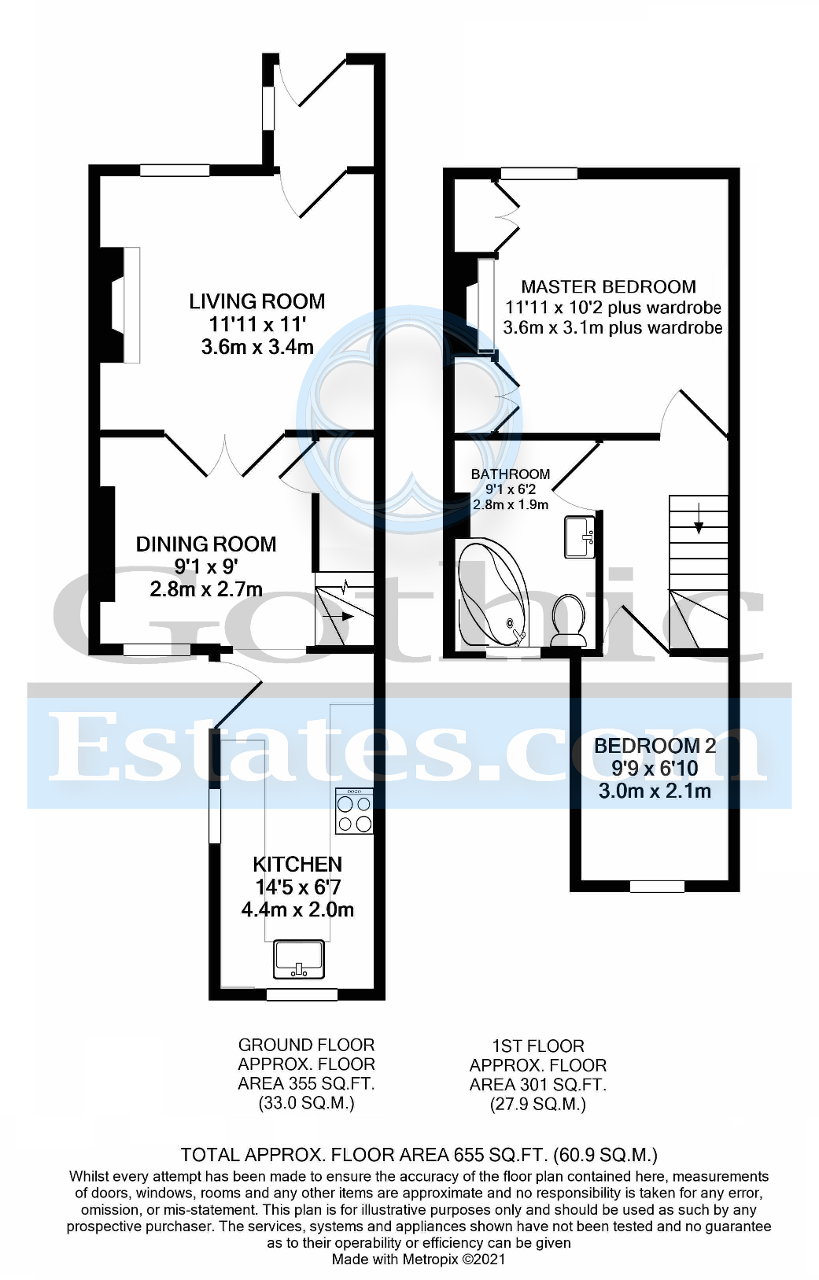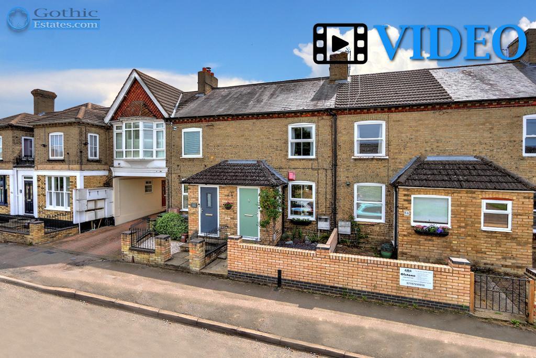
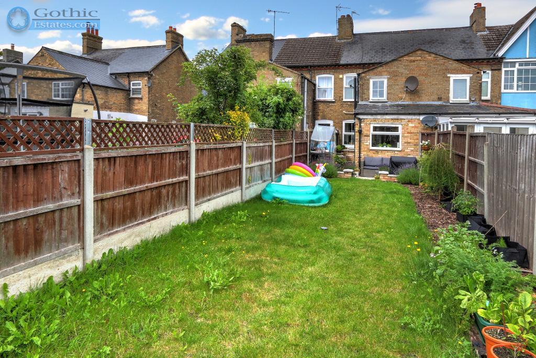
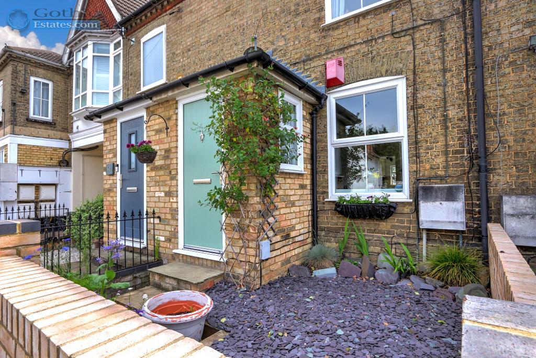
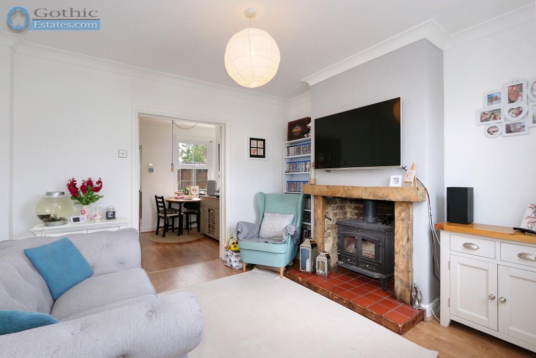
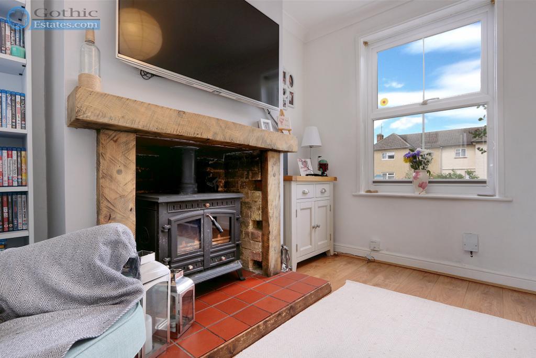
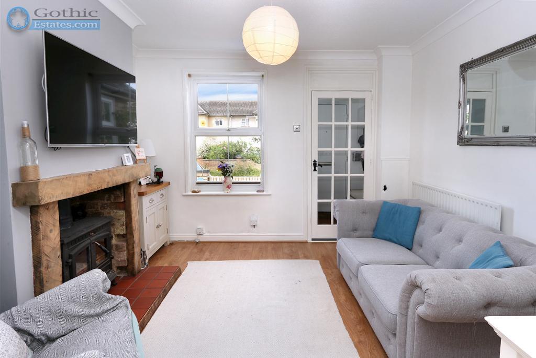
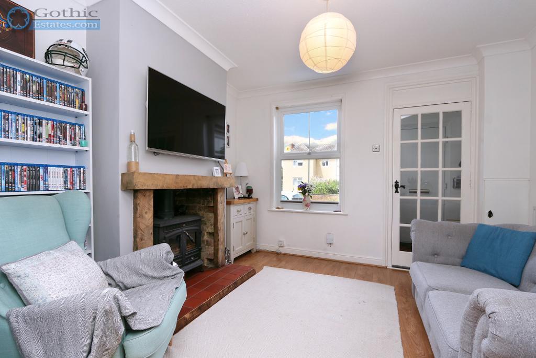
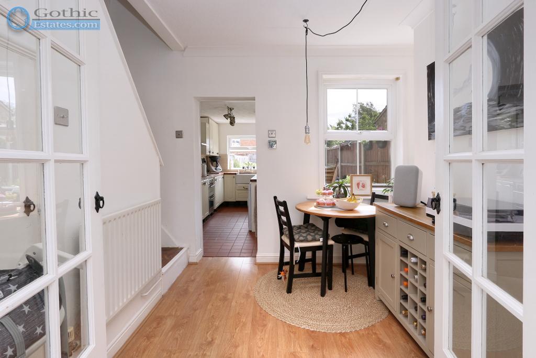
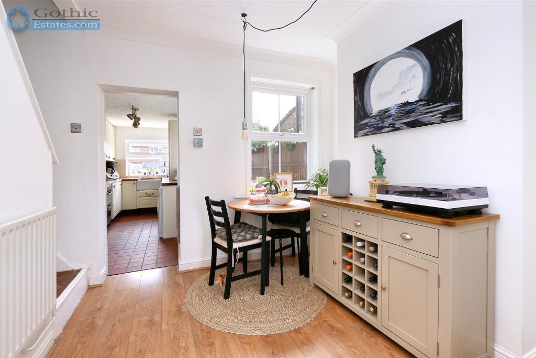
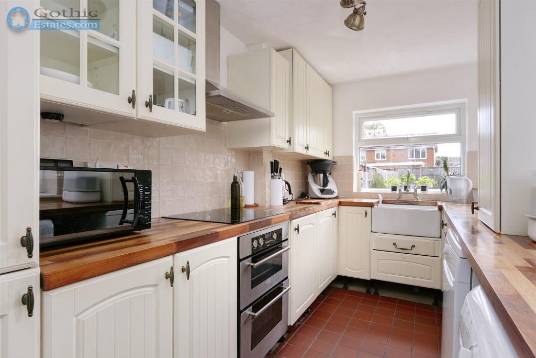
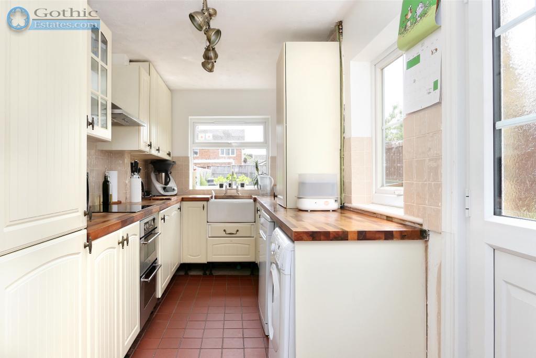
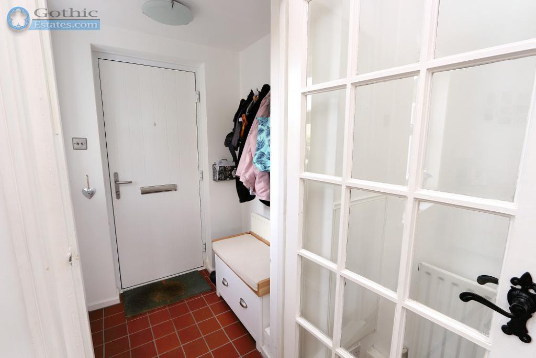
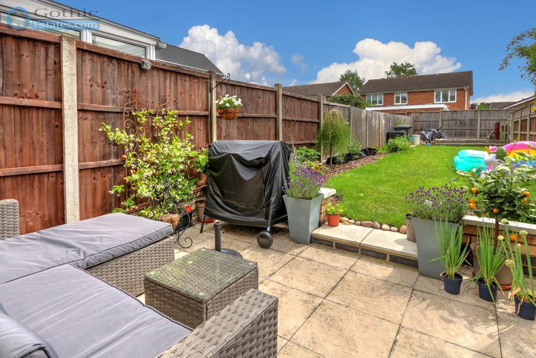
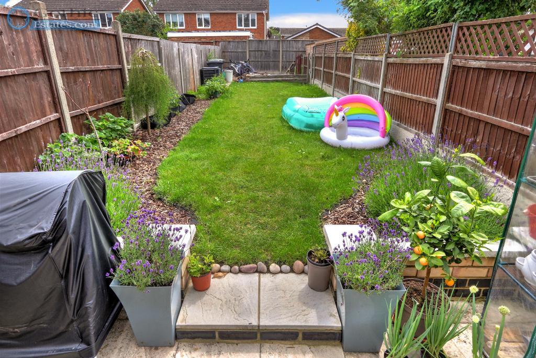
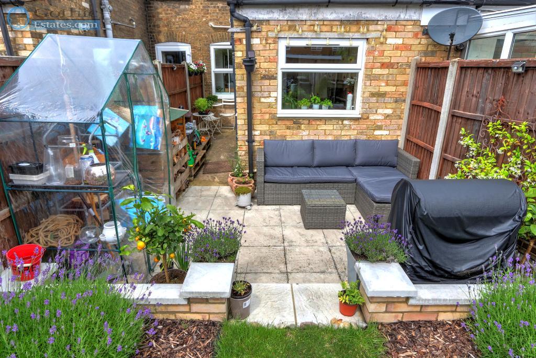
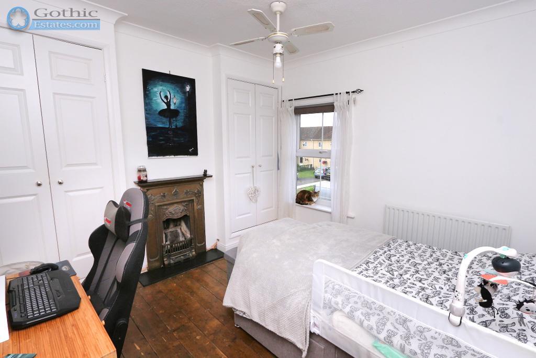
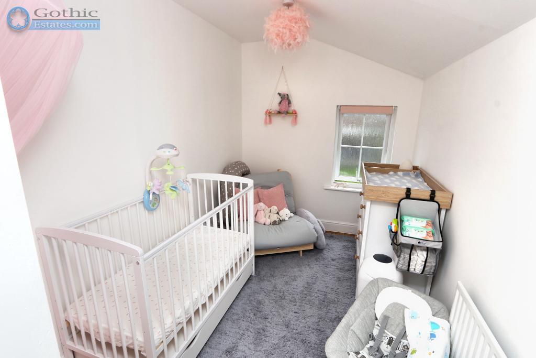
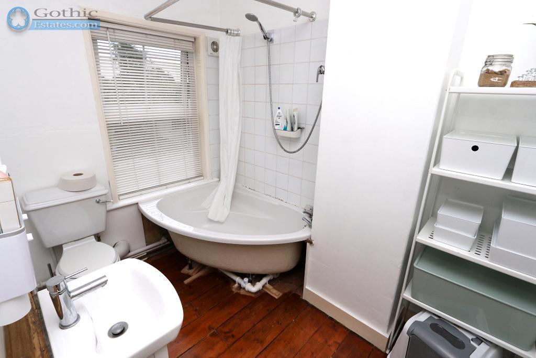
SOLD SOLD SOLD
* Charming Cottage with FIREPLACES * 2 generous bedrooms + UPSTAIRS BATHROOM * Approx 60' garden * 14' Kitchen: double oven & Belfast sink * Sep receps with double door partition * Gas CH & double glazed - NEW front & back doors * Extra on-street parking to the rear * See WALK-THROUGH VIDEO here...
Delightful turn-of-the-century cottage with character features including living room fireplace with log burner, period fireplace in Master Bedroom & separate receptions with double doors to divide or open. The 14' Kitchen has lots of cupboards, inset Belfast sink, double oven and even room for dishwasher. In the front garden, a recently re-built wall separates from the street and a front porch with recent new composite front door makes a pleasing entrance with space for coats and shoes.
Upstairs the larger bedroom has built-in wardrobes whilst Bedroom 2 can also take a double bed. The generous size bathroom has a large corner bath (NB new side panel coming!) and being located upstairs is a major advantage over many cottages with the bathroom downstairs at the back.
The back garden at around 60' is lawned with a paved patio area and a gated rear access to the street at the back giving two parking options, front and rear.
Local shopping 0.1 miles just steps away
Stotfold centre 0.4 miles
Arlesey Mainline Station (direct St Pancras) 1.9 miles
A1(M) J10 1.7 miles
Lower and Upper schools within approx 0.9 mile walk
Stotfold is a growing small town on the Beds/Herts border with easy access to the A1(M) for North South connection. It offers schools for all ages, a medium sized supermarket and a whole host of local shops, pubs and facilities. Popular local landmarks include the Grade II listed Stotfold Watermill and the 12th Century St Mary"s Church - both beautiful to behold. Commuters are served by Arlesey Mainline Station approx 2 miles from the centre and the adjacent A507 with Milton Keynes to the West and the A1(M) immediately to the East. Larger towns of Letchworth Garden City and Hitchin are each just a few miles to the South.
4' 7'' x 4' 7'' (1.42m x 1.42m)
11' 10'' x 10' 11'' (3.63m x 3.35m) Max Measurements
9' 1'' x 8' 11'' (2.77m x 2.74m) Max Measurements
14' 4'' x 6' 6'' (4.39m x 2m)
11' 10'' x 10' 2'' (3.63m x 3.1m) Plus fitted wardrobes
9' 8'' x 6' 9'' (2.97m x 2.08m)
9' 1'' x 6' 2'' (2.77m x 1.88m)
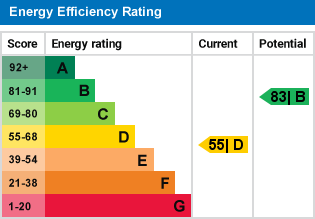
For further information on this property please call 01462 536600 or e-mail [email protected]
