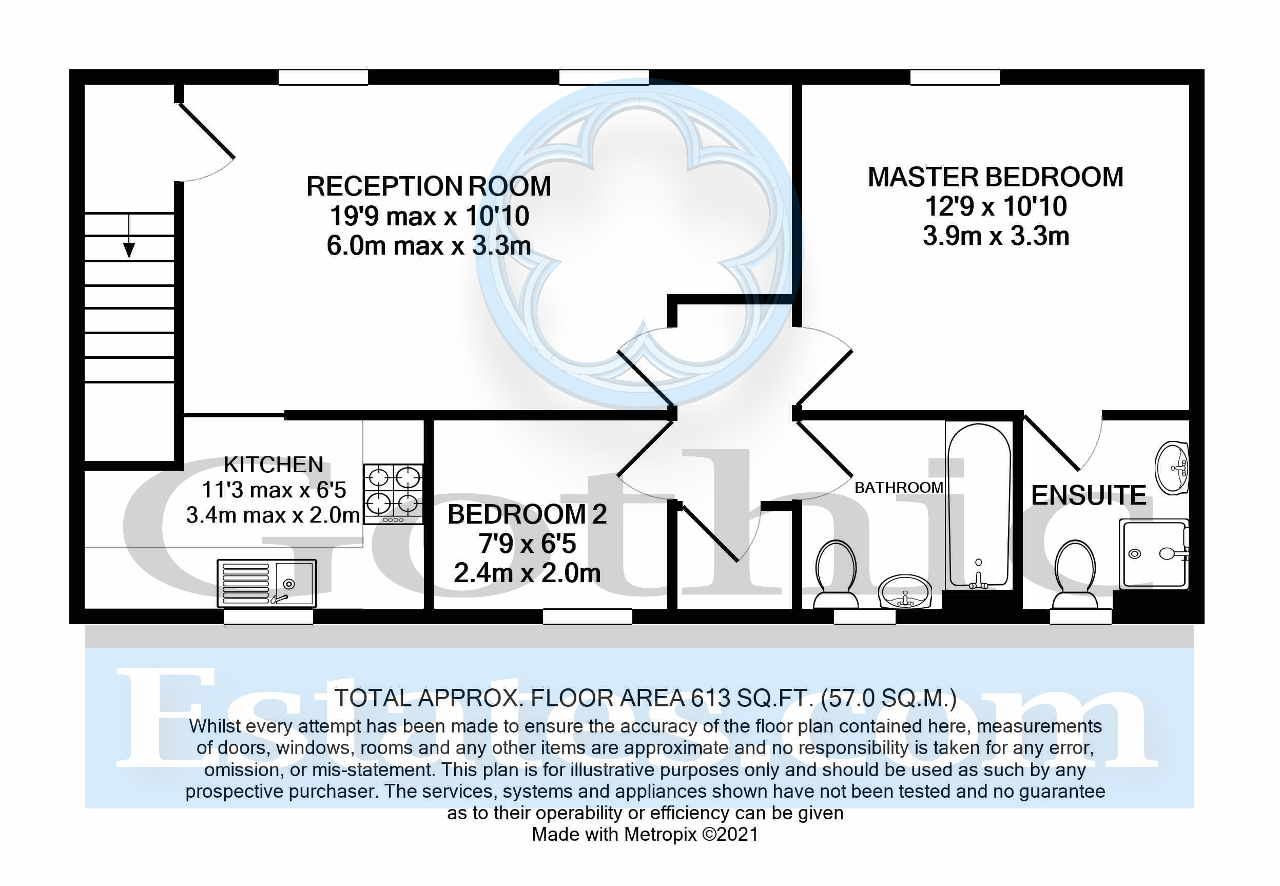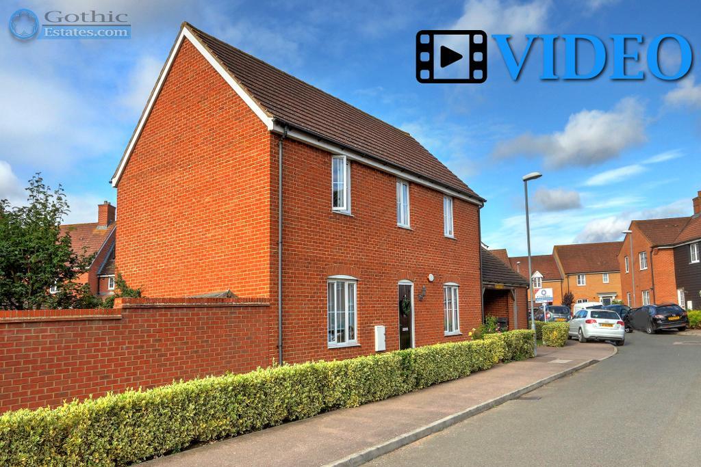
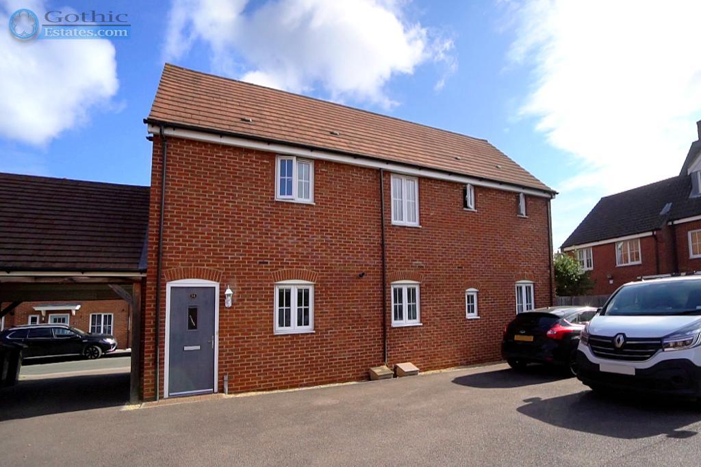
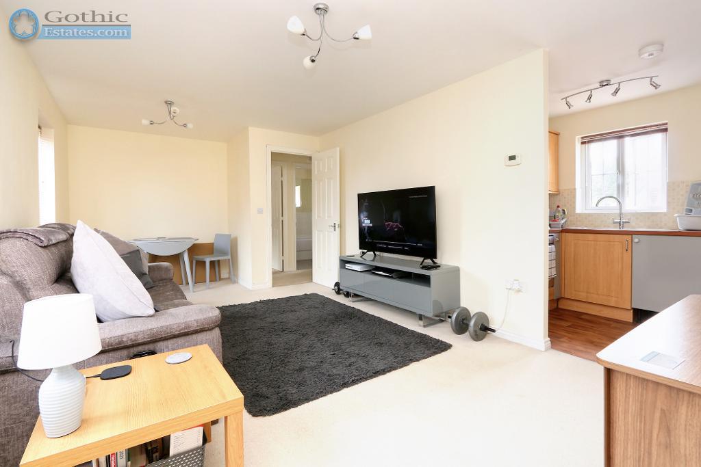
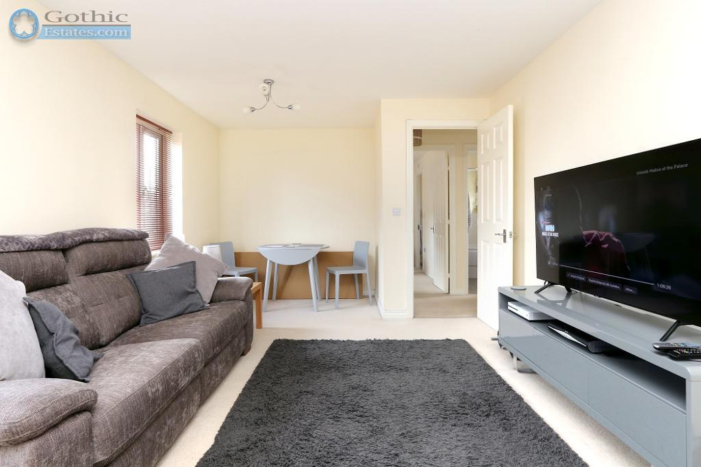
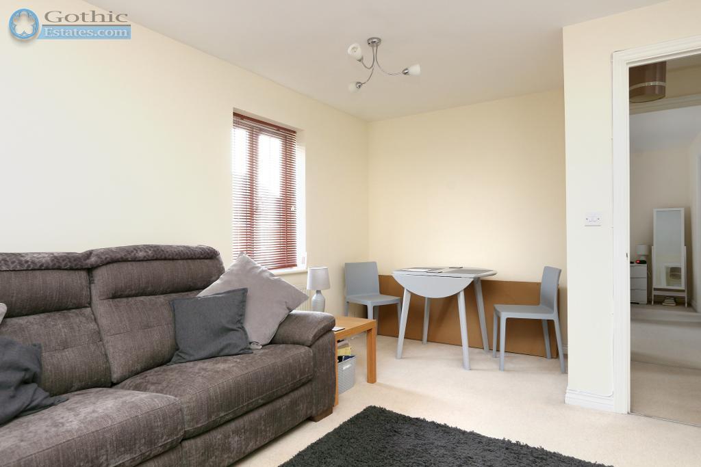
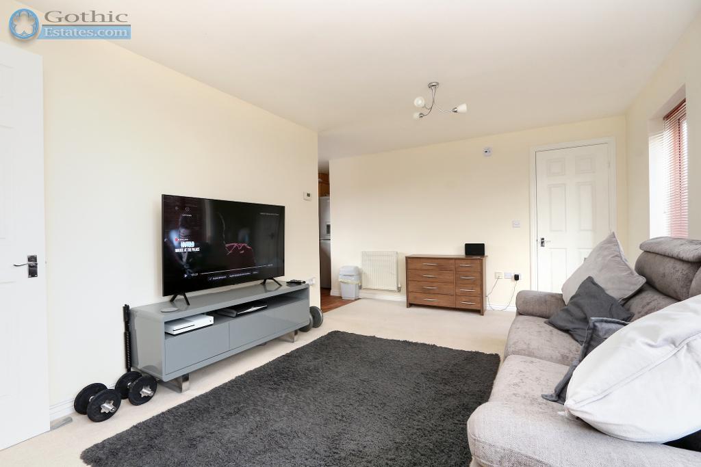
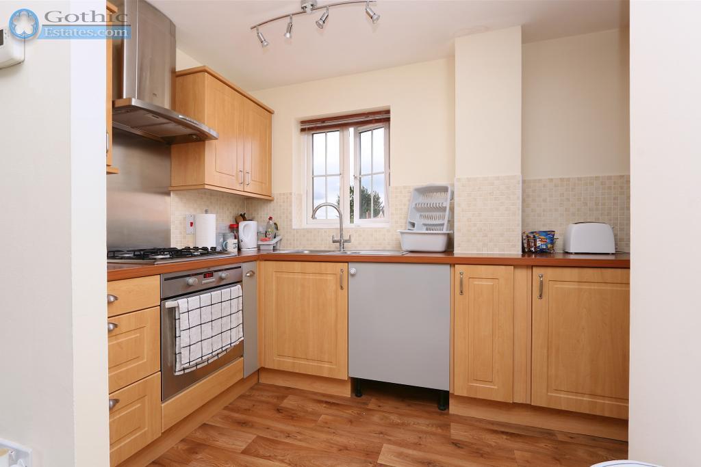
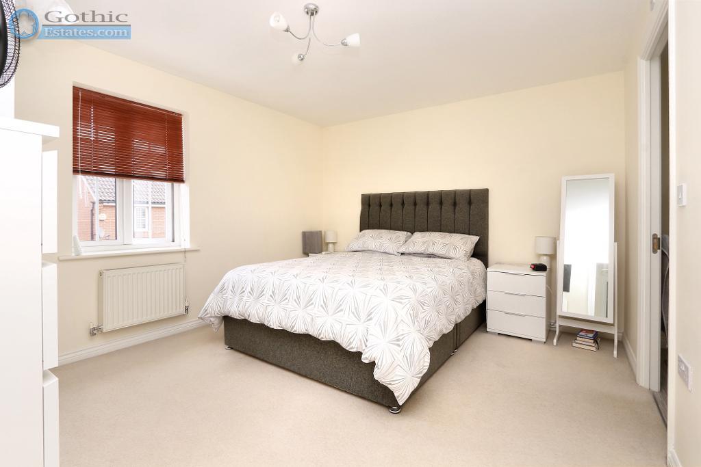
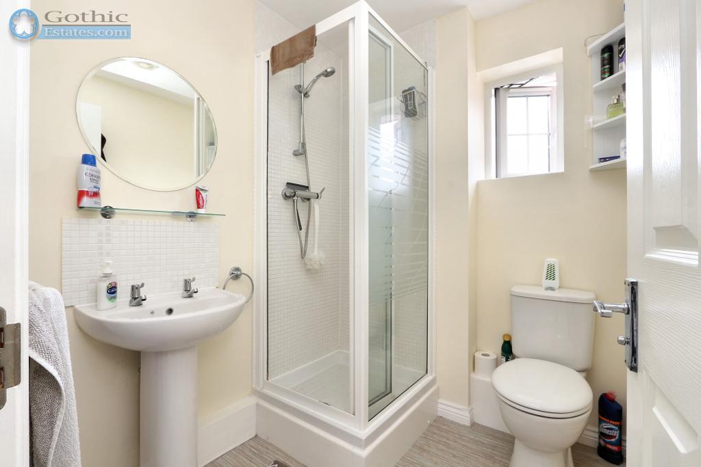
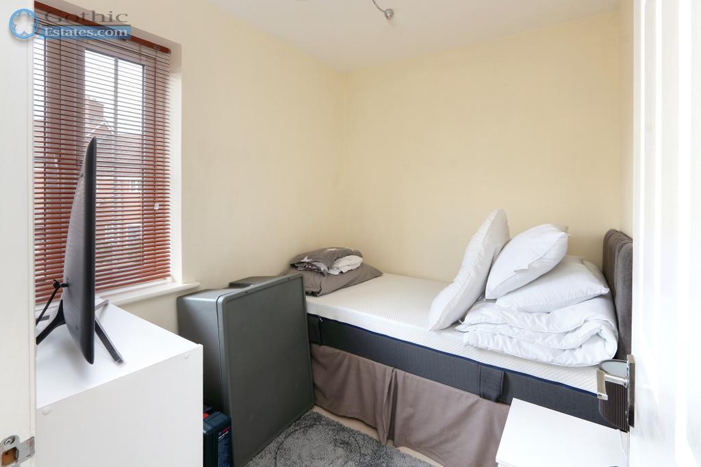
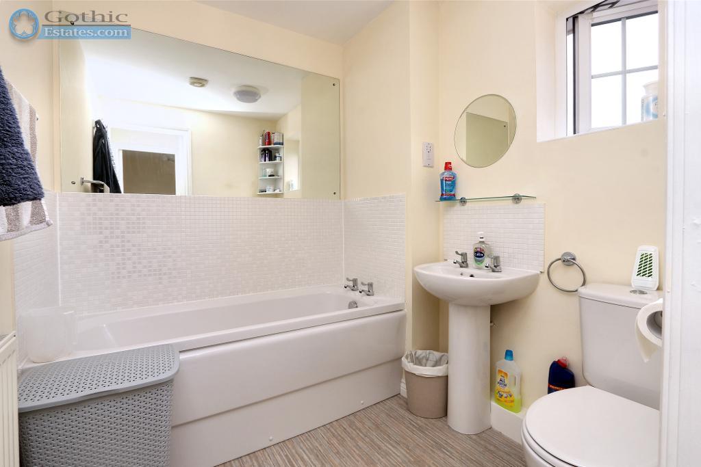
SOLD SOLD SOLD
* NO CHAIN SALE * Self contained upper floor maisonette, private entrance * Just two units in this DETACHED building * 2 bedrooms * Generous Master ENSUITE * 2nd bathroom * Huge 19 x 11 approx Living/Dining Room * Kitchen with all appliances + dishwasher space * See WALK-THROUGH VIDEO here....
Rare situation: the maisonette occupies whole top floor of this detached building with a private stairway, entrance hall and front door. This means there are no party walls and only one unit below. A private parking space is located just a few steps from the front door and ample further parking is available on St Johns Road.
This property was built circa 2007 and offers generously proportioned accommodation, especially the living room and master bedroom, whilst desirable features including the ensuite and range of kitchen appliances add further appeal.
Enter directly into the downstairs entrance hall with a private staircase leading to a further hall at the top, each with space for coats and shoes etc. Then through into the Living/Dining Room which at nearly 20 feet long feels roomy, aided by the two separate windows. The kitchen is semi-open-plan to the main living area and has a good range of cabinets plus built-in electric oven, gas hob, extractor hood and washer dryer as well as a fridge/freezer and a full size space to add a dishwasher.
An inner hallway has a very useful and surprisingly capacious storage cupboard and leads off to the bedrooms and bathroom. The Master Bedroom is strikingly spacious with ample room to add wardrobes and bedroom furniture and leads on to a three piece ensuite shower room which has both a window and extractor for ventilation. Bedroom 2 is an ideal spare or possible home office space and a truly spacious bathroom completes the accommodation.
St Johns Road is situated near the middle of Arlesey less than 10 minutes walk from local shops and the lower school and about 5 minutes drive to Arlesey's mainline station with direct trains to London St Pancras (Thameslink).
Lease approx 135 years remaining
Service Charge 2021 £96.25 monthly
Ground Rent £16.67 monthly
Lease variation currently underway to amend ground rent element revisions to reflect retail price index (please ask for more information if required)
Local shops 0.4 miles and 0.7 miles
Local pubs 0.5 and 0.7 miles
Arlesey mainline station 1.5 miles
Letchworth Garden City and alternative line station 3.6 miles
Hitchin centre 5 miles
Please review all available property and location information and then contact us for viewing.
Arlesey is a large village just North of the Beds/Herts border, surrounded by countryside yet within easy reach of the A507 and A1(M). The village offers a range of local shopping, pubs and food outlets and significantly a Mainline Railway station with direct travel to London St. Pancras in under 40 minutes. Dating back as long as the 1086 Domesday Book, there is a broad range of home styles and building eras - something for everyone! Gothic Mede Academy provides Primary education in the middle of the village, with numerous Secondary options including Etonbury Academy on the Arlesey/Stotfold border. Further facilities and shopping are available within a few miles in the larger towns of Letchworth Garden City and Hitchin to the South.
19' 9'' x 10' 9'' (6.02m x 3.3m) Max Measurements
11' 3'' x 6' 5'' (3.43m x 1.96m) Max Measurements
Large storage cupboard
12' 9'' x 10' 9'' (3.89m x 3.29m)
6' 4'' x 5' 8'' (1.95m x 1.74m)
7' 8'' x 6' 5'' (2.37m x 1.96m)
6' 9'' x 6' 4'' (2.08m x 1.95m)
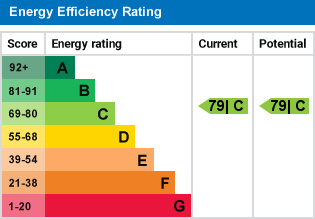
For further information on this property please call 01462 536600 or e-mail [email protected]
