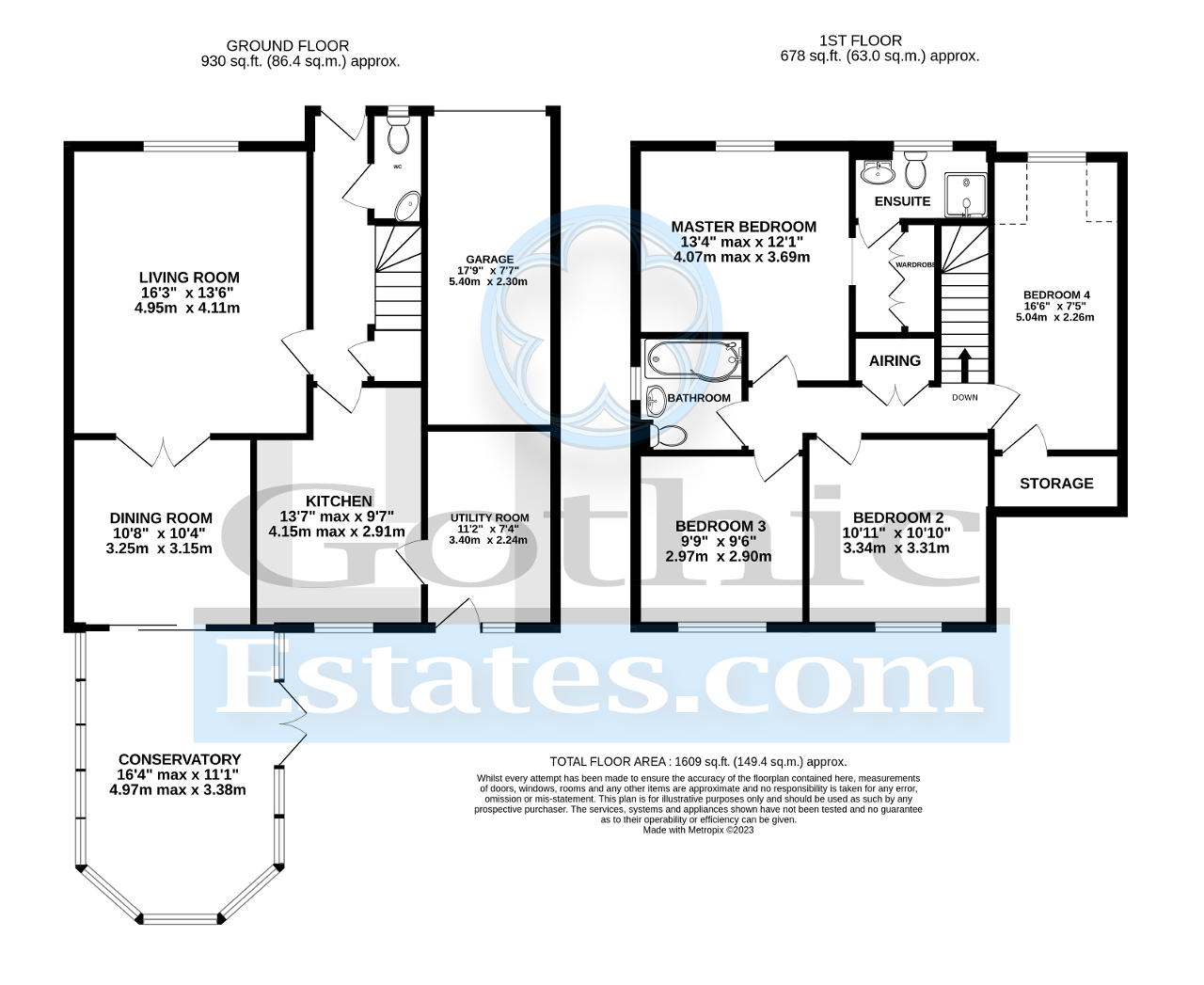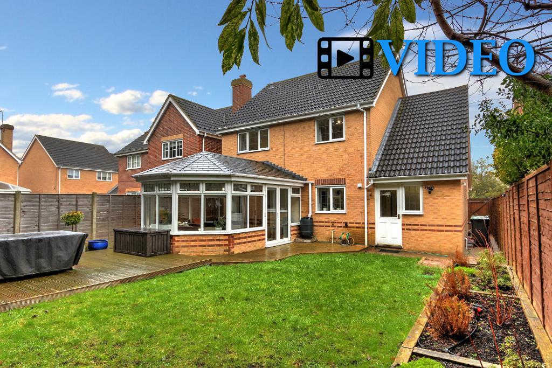
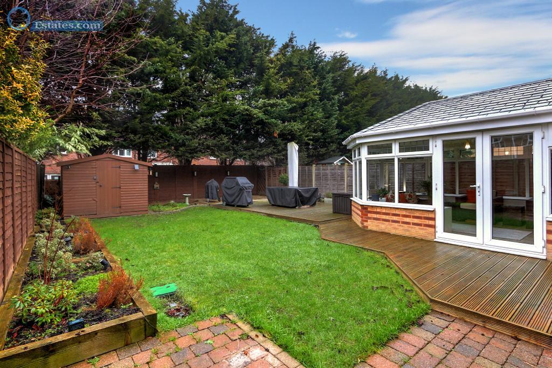
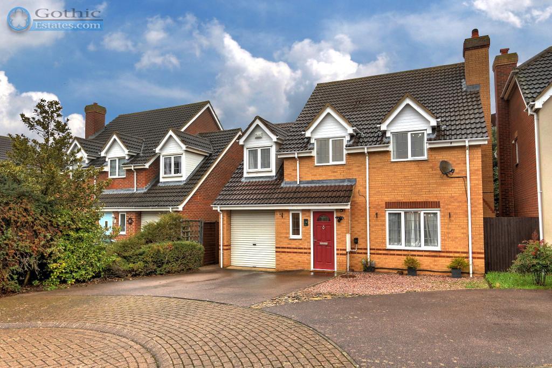
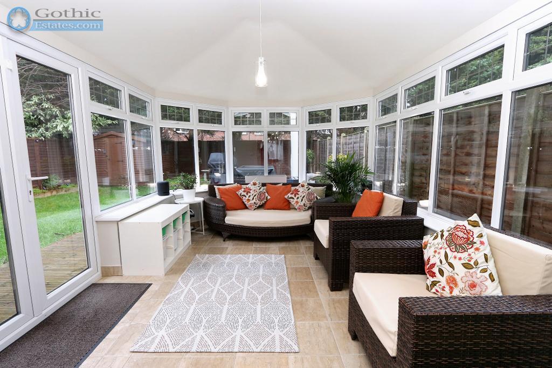
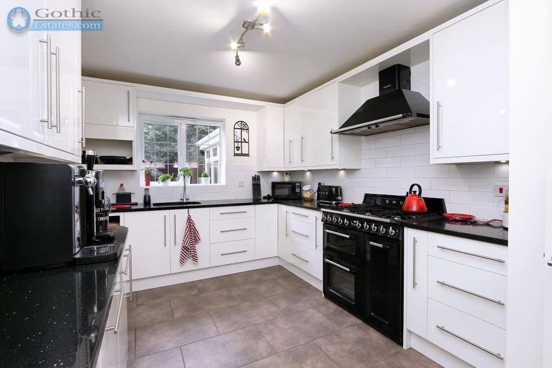
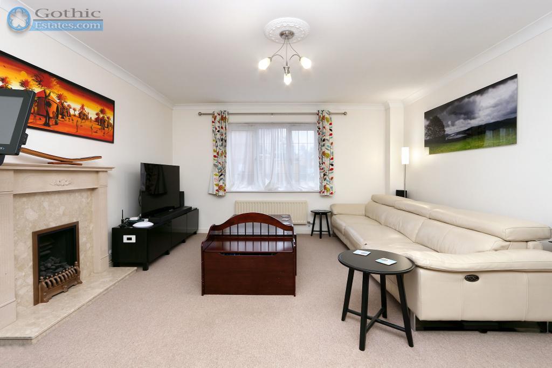
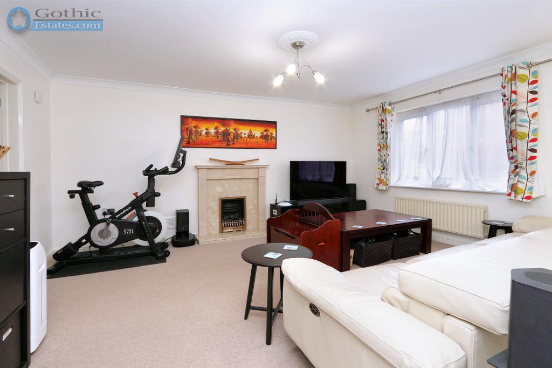
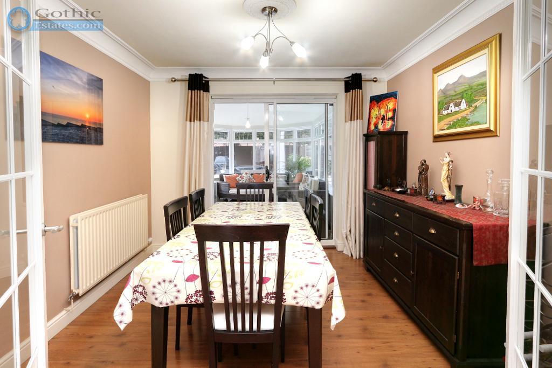
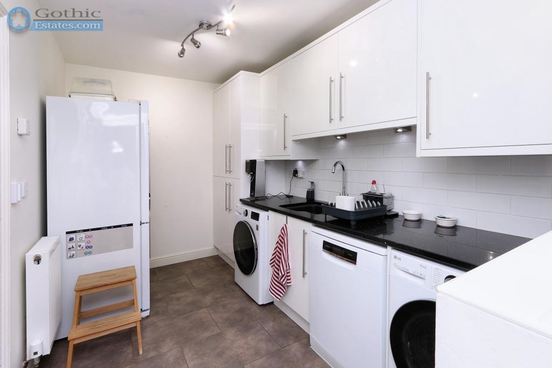
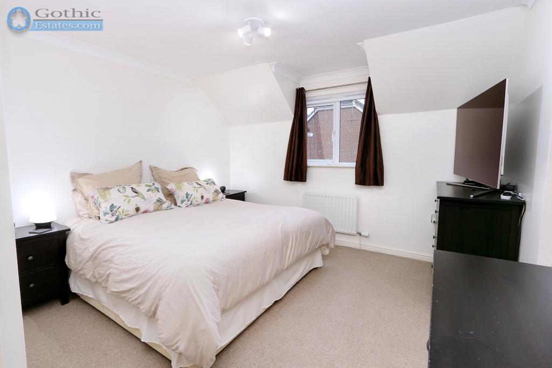
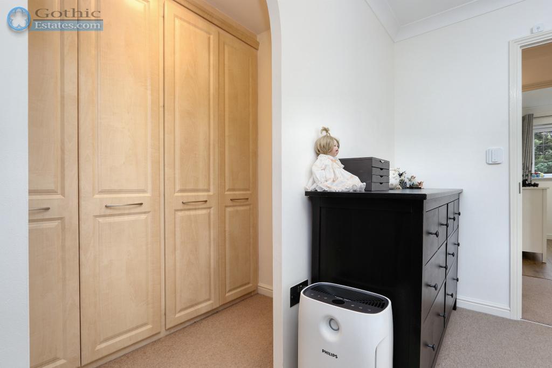
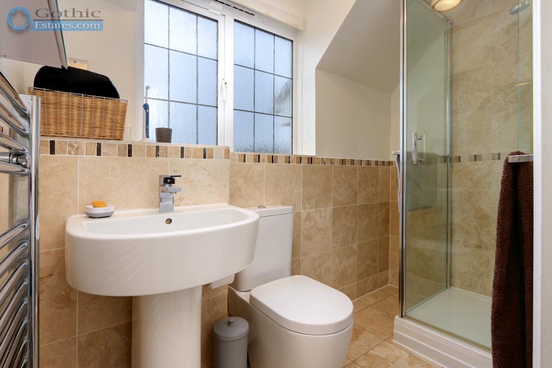
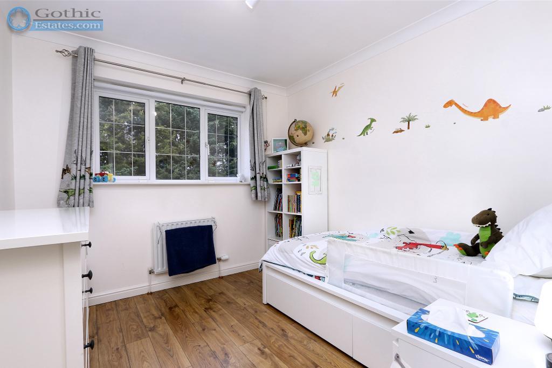
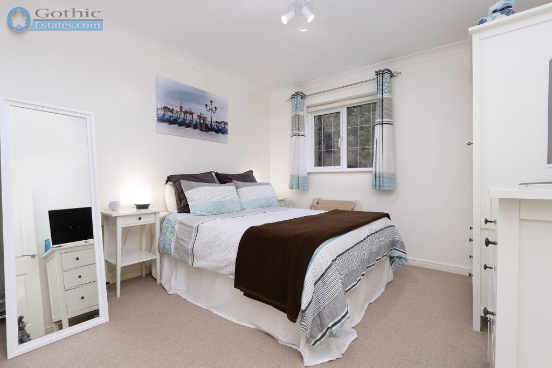
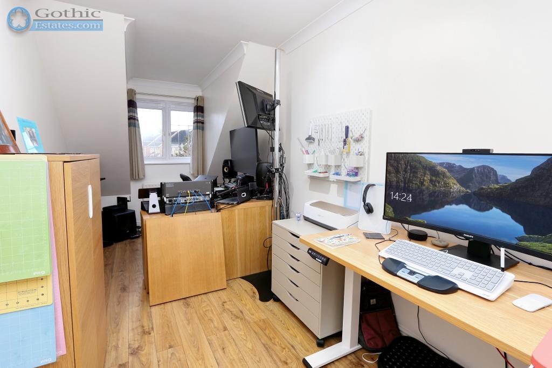
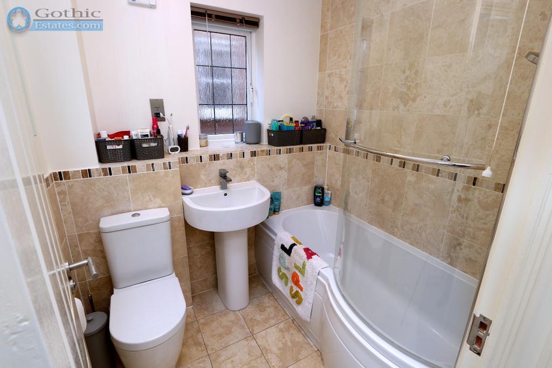
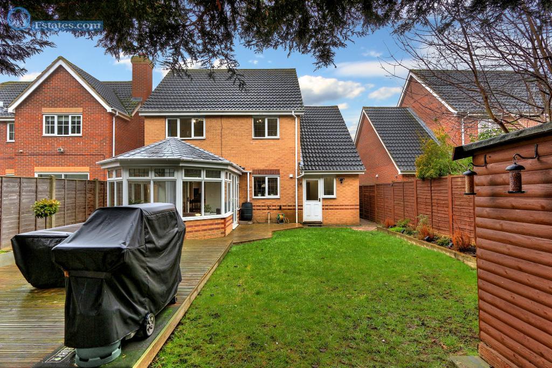
SOLD SOLD SOLD
* EXTENDED detached family home * Approx 150 sq m total! * End of Cul-de-sac position * 4 beds inc MASTER with DRESSING and ENSUITE * Fabulous Kitchen re-fit with QUARTZ COUNTERS * Two Receps + Conservatory with new insulated solid roof * Electric Vehicle Charger point * See WALK-THROUGH VIDEO here...
This truly spacious detached home is situated at the end of a cul-de-sac with no through-traffic. We describe it as truly spacious as the integral garage design means terrific bedroom sizes upstairs PLUS the ground floor has been extended with a large 5m x 3.3m approx Conservatory which has recently had the roof upgraded with an insulated solid composite tile installation. The rear garden is well landscaped for easy maintenance and includes a sizeable decked entertaining space. With side-by-side driveway parking at the front (and an EV charge point) it remains an option to convert the garage into yet more accommodation (total approx 150 sq m).
Ground floor accommodation includes two separate, adjacent receptions: Living Room & Dining Room which are both generously proportioned (see floorplan) with the recently upgraded Conservatory at the back. This room, as well as the insulated roof, has a heated tiled floor making it a year-round family space. Also re-modelled by the current owners is the fabulous Kitchen and matching Utility Room, all in high-gloss white with sparkling black Quartz counters.
Upstairs, past the guest cloakroom/WC, there's three double bedrooms above the main accommodation, plus a very long (about 5m!) bedroom 4 above the garage which works great as an office/bedroom and would be ideal as a kids/teenage den or home office - there's also a large eaves storage cupboard in there. The Master Suite is notable not only for its space but also the separate wardrobe/dressing area along with an Ensuite Shower Room. Two further double bedrooms and a family bathroom complete the accommodation.
Local shopping 0.2 miles 3-4 mins walk
Two mainline train options:
Arlesey Station (direct London St Pancras from 39 mins) 1.7 miles
Letchworth Station (direct London Kings Cross from 29 mins) 3.2 miles
Hitchin town centre 4.7 miles
Gothic Mede Academy (Lower) 0.6 miles
A1(M) J10 - two routes each approx 10 mins by car
Council tax band E £2604.31 for 2022-23
Arlesey is a large, growing village just North of the Beds/Herts border, surrounded by countryside yet within easy reach of the A507 and A1(M). The village offers a range of local shopping, pubs and food outlets and significantly a Mainline Railway station with direct travel to London St. Pancras in under 40 minutes. Dating back as long as the 1086 Domesday Book, there is a broad range of home styles and building eras - something for everyone! Gothic Mede Academy provides Primary education in the middle of the village, with numerous Secondary options including Etonbury Academy on the Arlesey/Stotfold border. Further facilities and shopping are available within a few miles in the larger towns of Letchworth Garden City and Hitchin to the South.
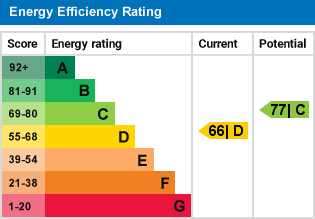
For further information on this property please call 01462 536600 or e-mail [email protected]
