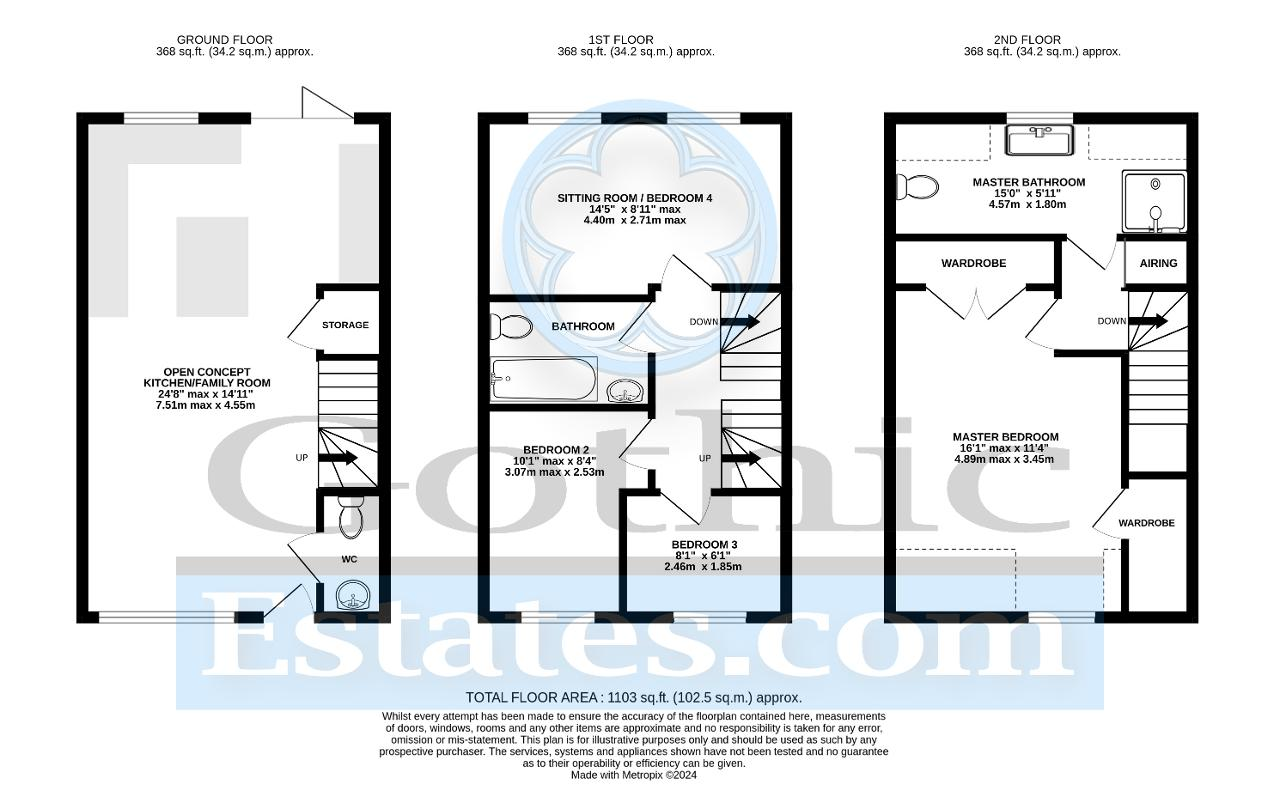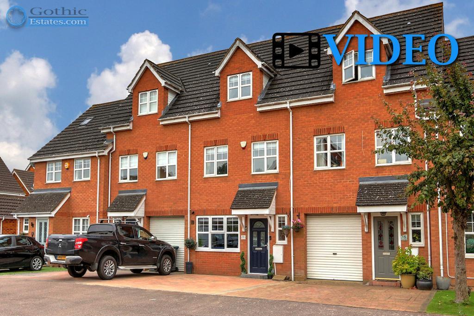
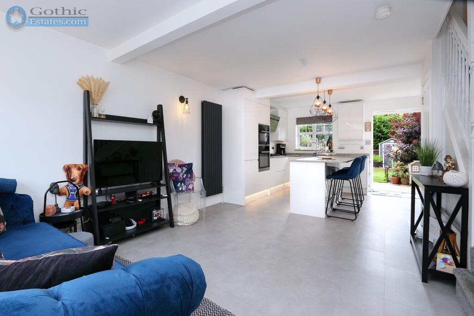
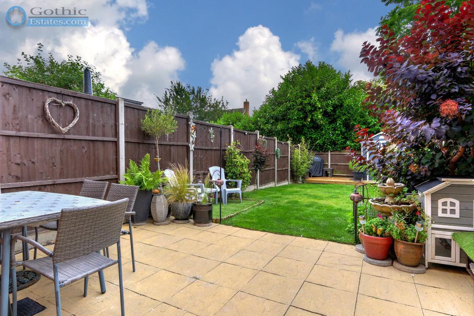
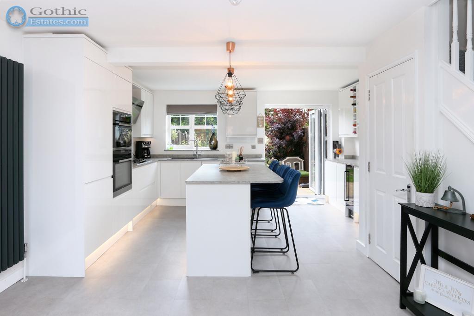
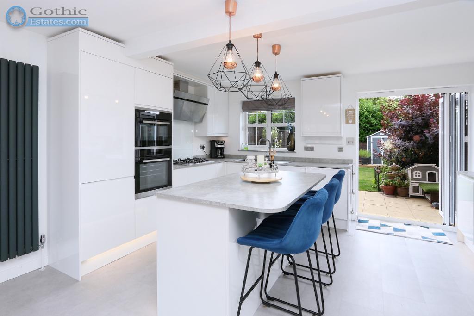
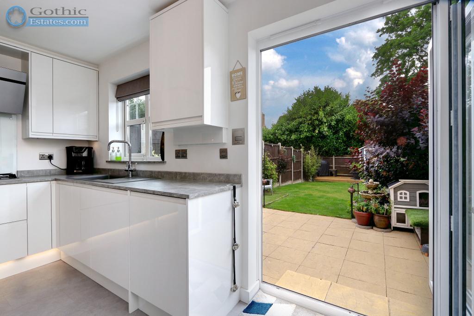
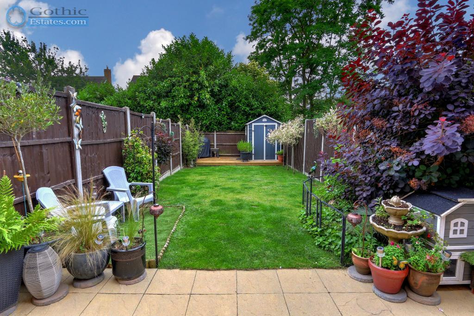
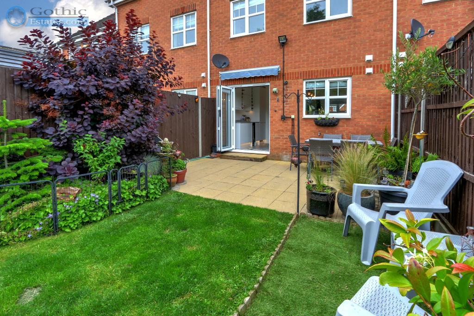
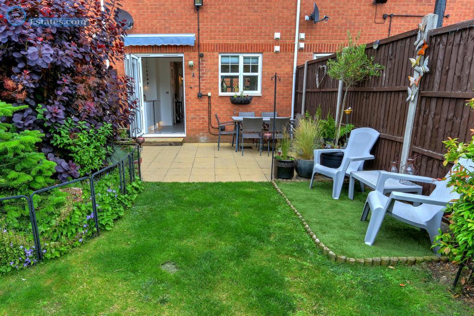
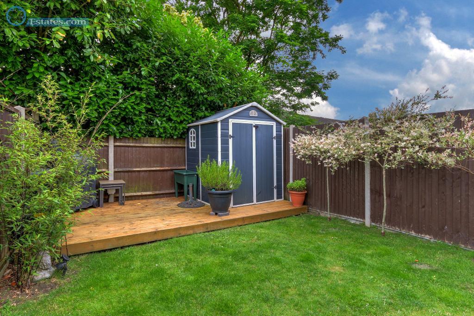
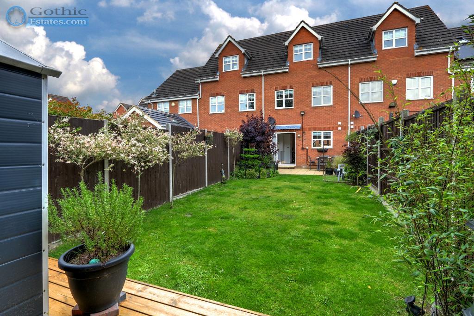
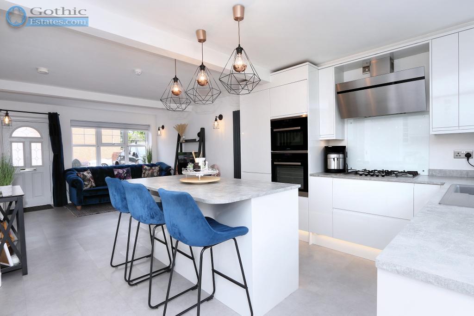
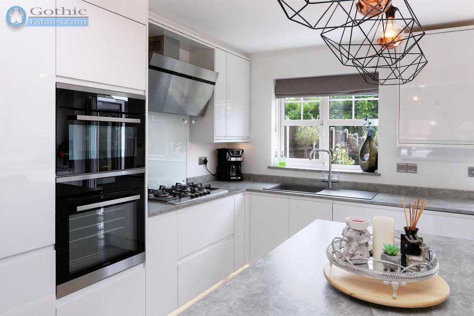
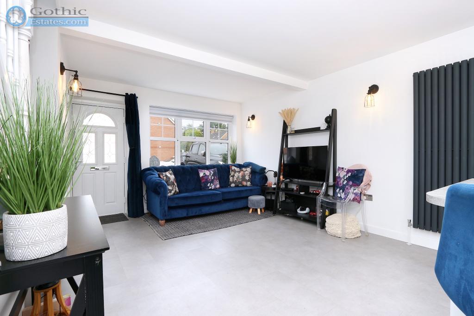
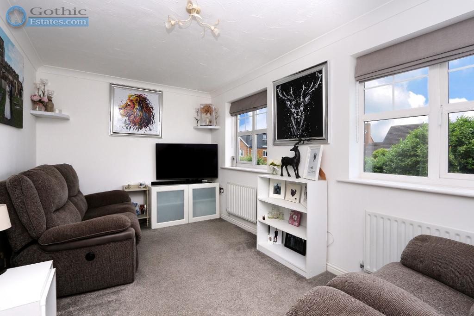
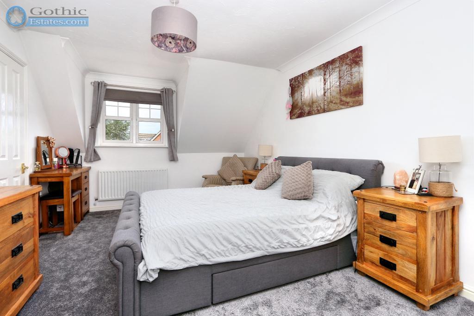
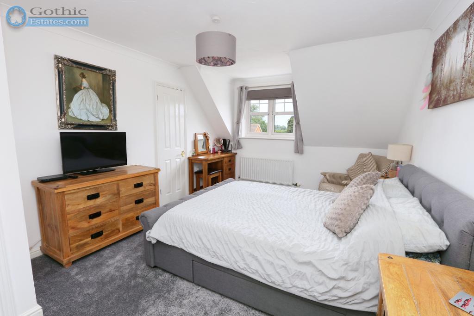
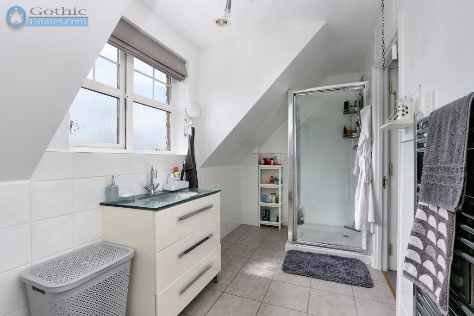
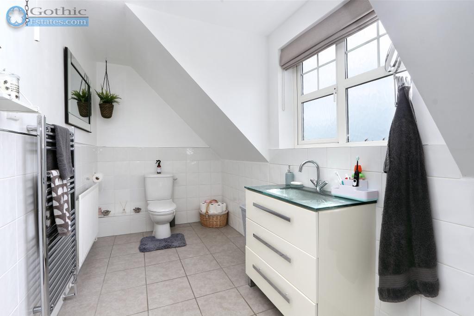
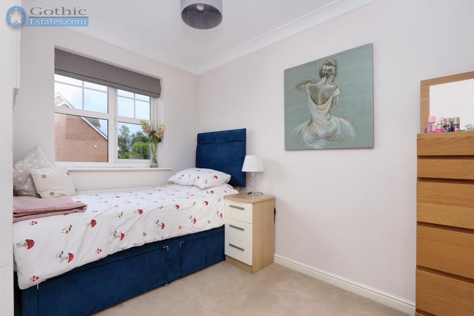
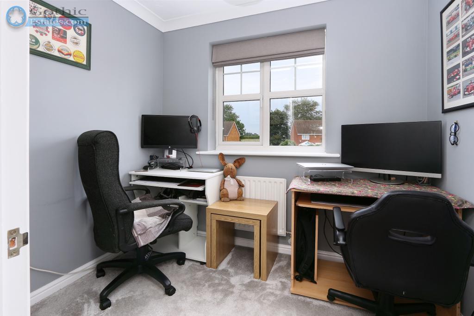
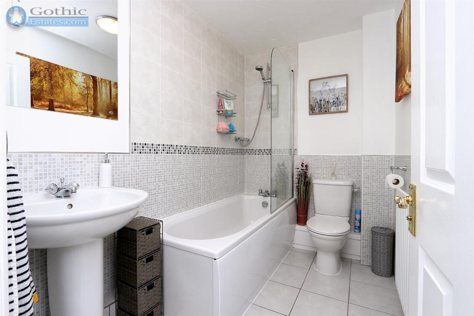
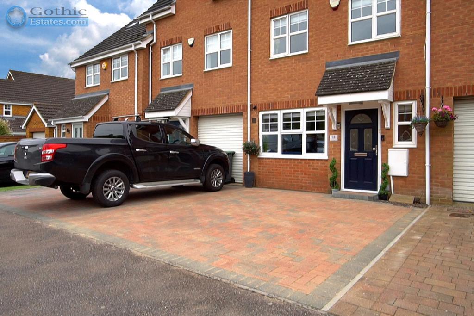
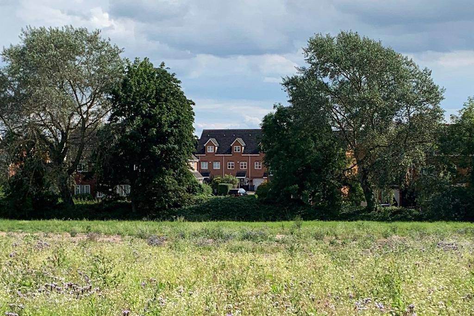
* CHAIN FREE SALE * 10 mins WALK TO STATION * Open plan ground floor with FABULOUS HOWDENS KITCHEN * Grand Master & EnSuite on whole top floor * His N Hers WARDROBES * First floor Sitting Room or large Bedroom 4 * SOUTH-WEST garden * See WALK-THROUGH VIDEO here....
This family size home is a fabulous whole package - location, presentation and upgrades are all highly rated by us. And it's for sale with NO UPWARD CHAIN.
LOCATION
A desirable no-through road position with Arlesey's mainline station just 10 mins walk in one direction and Etonbury Academy approx 12 mins walk in the other direction. There's also a large local convenience store just a few hundred metres away and country walks including trails along Pix Brook and the Hicca Way and River Purwell by the station.
ACCOMMODATION
The original ground floor layout has been amended to a broad open plan space incorporating a WOW-factor Kitchen/Family Room with central island and living room area, a guest cloakroom/WC and built-in storage. All conversion works completed to the highest standard and signed off with Building Regulations. Jumping to the top floor, this is entirely occupied by the Master Bedroom and its Bathroom - hence both of these are very spacious indeed and the bedroom incorporates generous his'n'hers wardrobes and has brand new carpet. On the middle floor is a full width further Sitting Room which could also be a large double Bedroom 4 plus two further bedrooms and a family bathroom.
PRESENTATION
From the smart block-paved driveway, through the obviously impressive open-plan ground floor, through each room from top to bottom and neatly stocked & maintained garden, there is no doubt this is a move-in ready prospect.
EXTRAS
The Kitchen re-fit is a vision in white based around a desirable central island design and includes all appliances (Howdens LAMONA brand) - above and beyond what most might specify:
Eye-level double fan oven with combi top section (fan & microwave)
Five burner gas hob with extracting hood over
Integrated washing machine and dishwasher
Integrated Fridge/Freezer
Separate Wine Cooler
Mixer tap with boiling water on demand
The ground floor area also has a high-tec smart "Automist" in-built sprinkler system
PLOT
This home enjoys a south-west facing rear garden aspect which some might say was the most desirable! The garden is relatively low maintenance (cut the grass) with a generous patio in the sun most of the day and another decked area with a shed, shaded at the bottom of the garden. At the front is a full-width driveway for vehicle parking. Ample on street parking is also present with a low cost resident permit system (due to station proximity).
*****
Arlesey mainline station (direct London St Pancras from 39 mins) 0.5 miles 10 minutes walk
Nearest local shop 325m
Etonbury Academy 0.6 miles about 12 mins walk
Nearest pub The Old Oak near the station, with garden
A1(M) J10 2.9 miles 5 mins drive
Letchworth Garden City centre 4.0 miles 8 mins drive
Hitchin centre 8.0 miles 15 mins drive
Council tax band D
*****
Arlesey is a large, growing village just North of the Beds/Herts border, surrounded by countryside yet within easy reach of the A507 and A1(M). The village offers a range of local shopping, pubs and food outlets and significantly a Mainline Railway station with direct travel to London St. Pancras in under 40 minutes. Dating back as long as the 1086 Domesday Book, there is a broad range of home styles and building eras - something for everyone! Gothic Mede Academy provides Primary education in the middle of the village, with numerous Secondary options including Etonbury Academy on the Arlesey/Stotfold border. Further facilities and shopping are available within a few miles in the larger towns of Letchworth Garden City and Hitchin to the South.
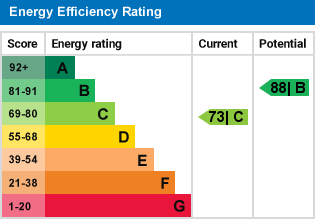
For further information on this property please call 01462 536600 or e-mail [email protected]
