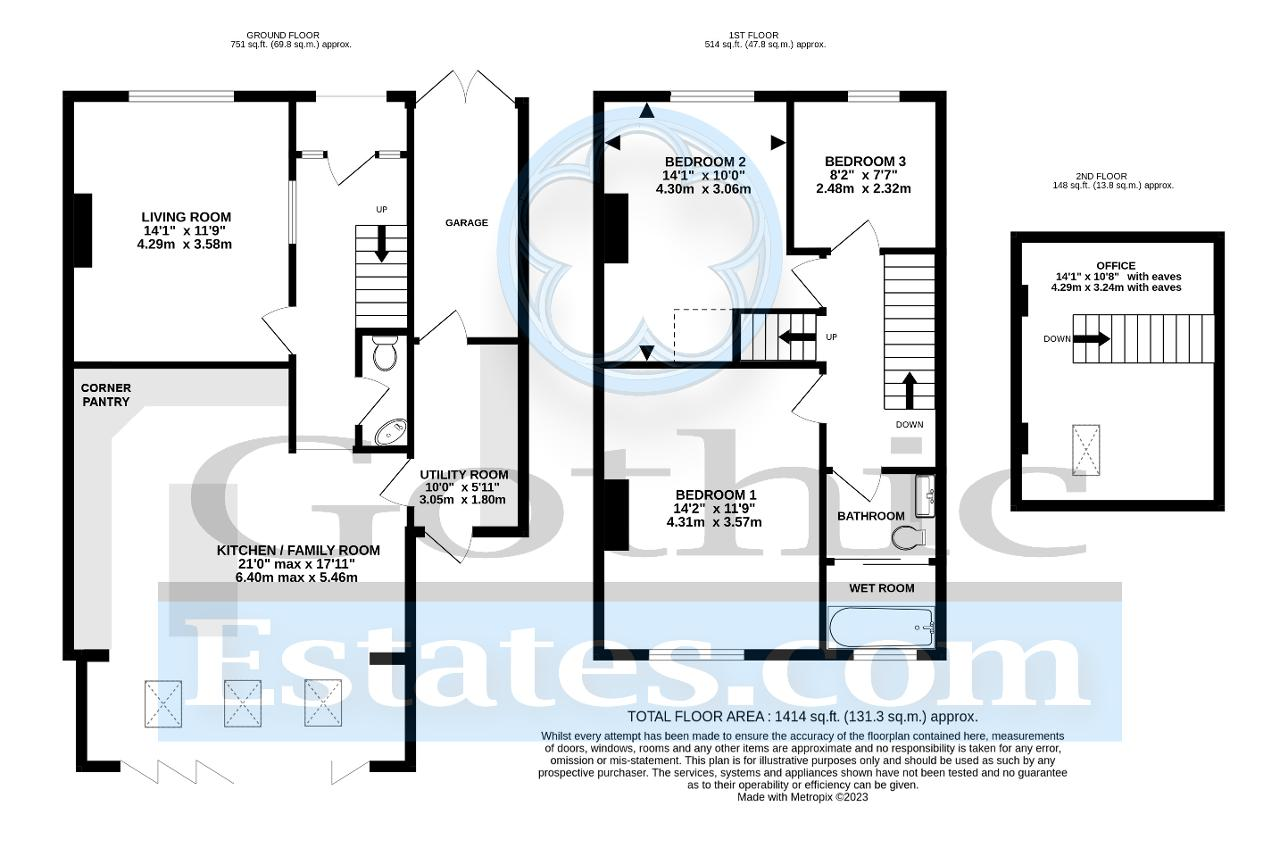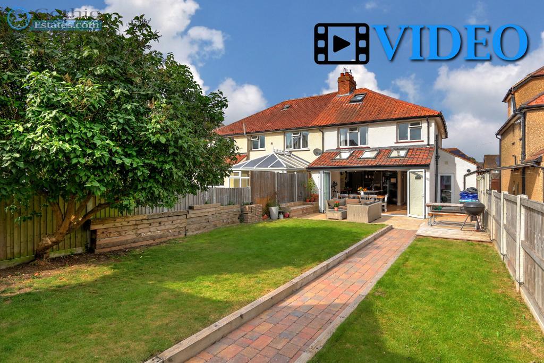
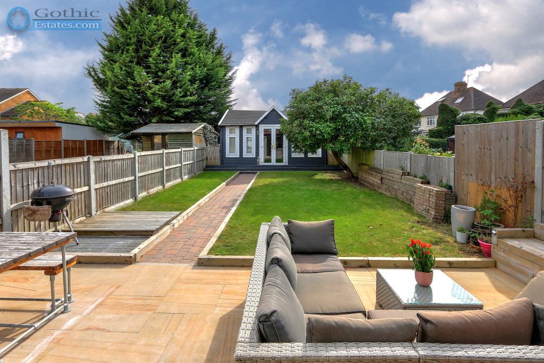
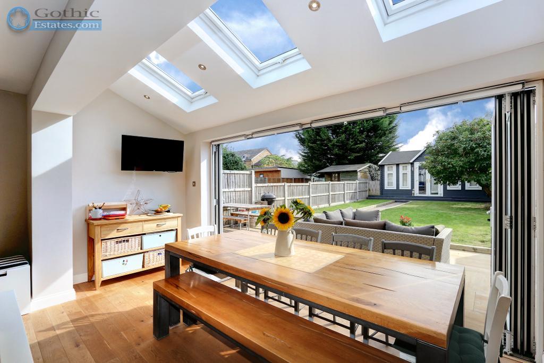
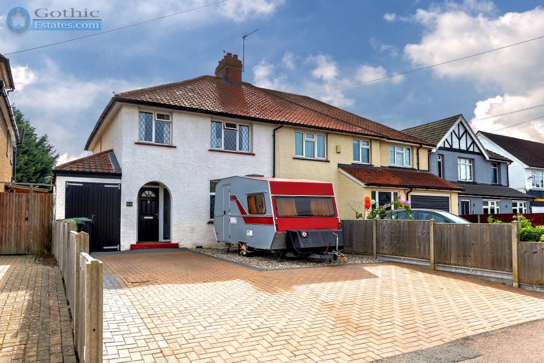
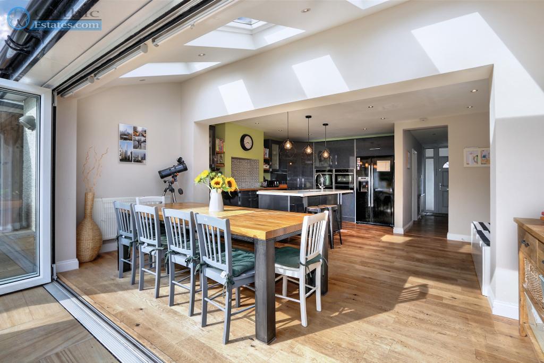
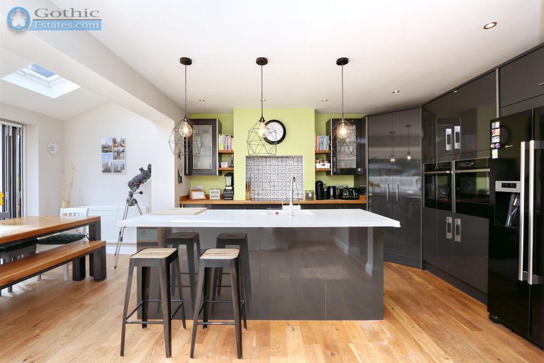
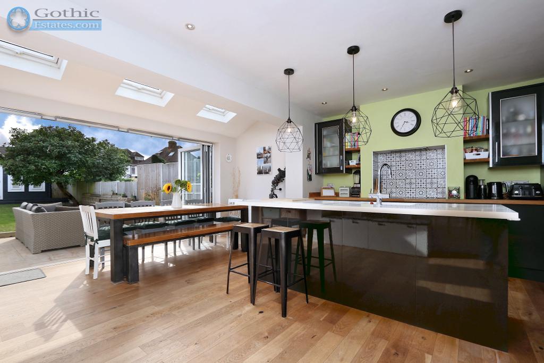
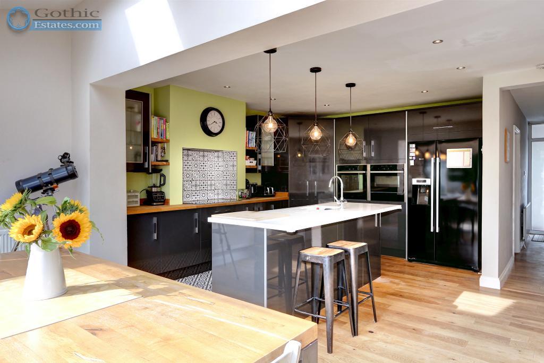
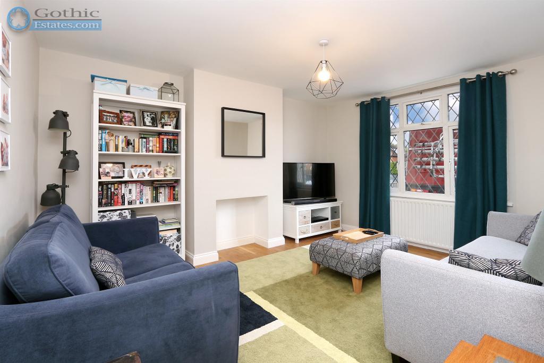
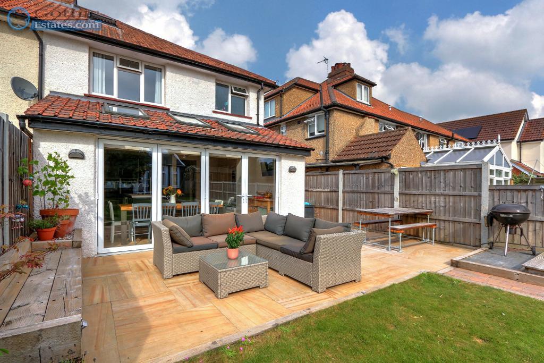
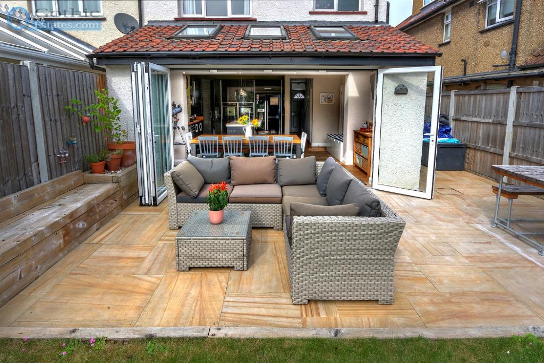
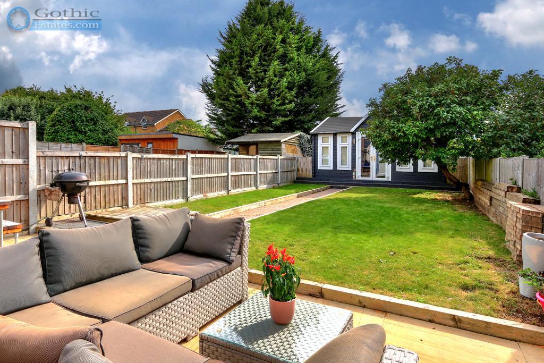
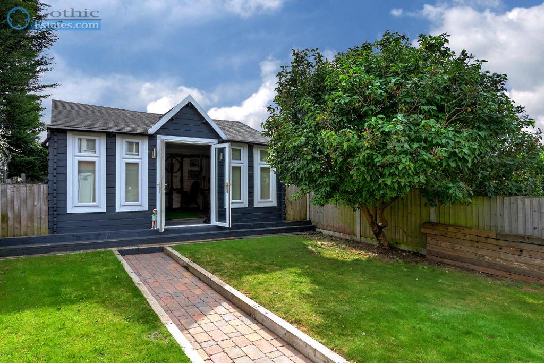
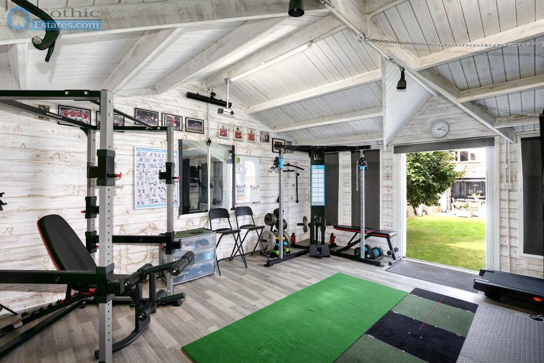
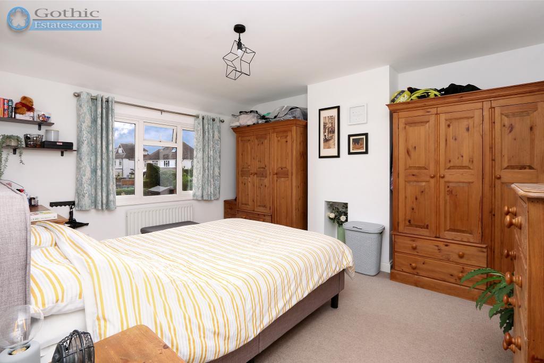
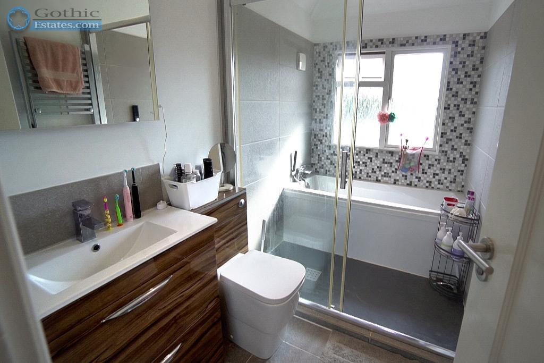
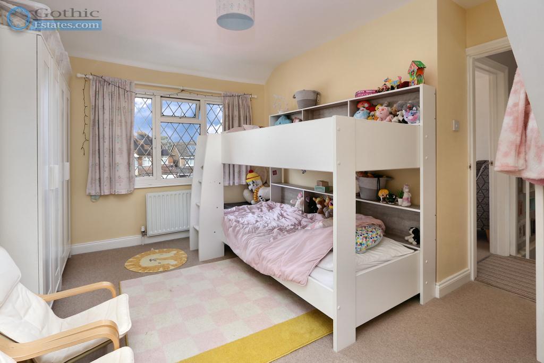
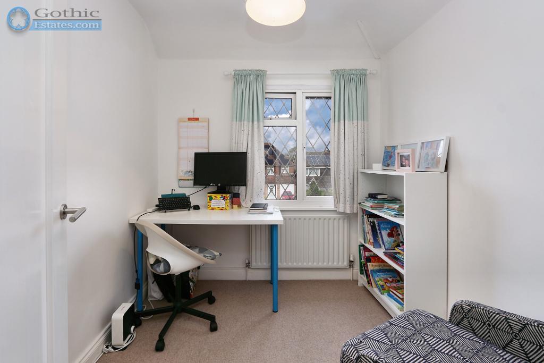
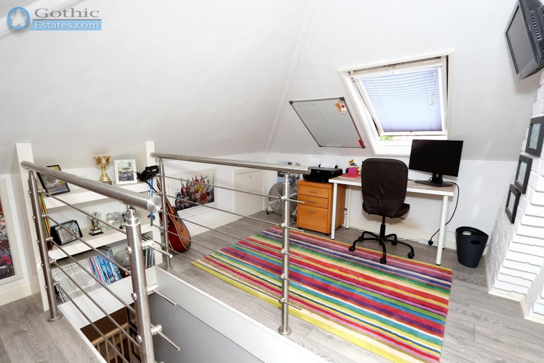
SOLD SOLD SOLD
* EXTENDED non-estate family home * Minutes WALK TO STATION * Magnificent VAULTED Kitchen/Family Room BI-FOLDS to rear * Long SOUTH-FACING garden with HUGE 17 x 17 CABIN * Three excellent bedrooms plus LOFT OFFICE * Utility Room & small garage * Driveway for 3+ cars * See WALK-THROUGH VIDEO here....
This extended family home is a fabulous whole package - location, accommodation, presentation, extras and plot are all highly rated by us.
LOCATION
A non-estate position with Arlesey's mainline station just 6-8 mins walk in one direction and the A507 leading to the A1 a few minutes drive in the other direction. There's also a large local convenience just a few hundred metres away and country walks including the Hicca Way and river by the station.
ACCOMMODATION
The original ground floor layout has been extended to the rear and side, now providing the WOW-factor Kitchen/Diner/Family Room with vaulted roof and skylights, a guest cloakroom/WC, a separate utility room and a small garage suitable for storage/bikes/large motorcycle. Upstairs the bedrooms were already well proportioned, especially the master, and there's also a bonus loft room used as an office.
PRESENTATION
The majority of the home has been re-decorated and represents a move-in-ready opportunity. The front driveway is block paved with a shingle section (currently hosting a caravan) and is therefore neat and low-maintenace. The rear garden has been well-thought out and executed, again requiring minimal maintenance.
EXTRAS
In the process of creating the large Kitchen/Family Room, all new kitchen fittings were installed including a hidden corner 'walk-in' pantry unit, side-by-side twin fan ovens, oversize induction hob and integrated dishwasher. The guest cloakroom/WC has been cleverly installed utilising space under the stairs. The bathroom incorporates a wet-room area adjacent to the bath - ideal for splashy bath times and in-bath shower use. It might go without saying but the 17 x 17 (5.4m x 5.4m) cabin is one HUGE extra and viable as an office, a gym, a studio or an entertainment space.
PLOT
Even with the rear extension and the large cabin, the garden is still around 50' (15m), not too big, not too small and enjoys a south-facing aspect for sun from mid-morning to sundown. The frontage right now easily accommodates the owner's two cars and caravan, or three cars with a fourth possible depending on size.
Arlesey mainline station (direct London St Pancras from 39 mins) 0.4 miles 6-8 minutes walk
Nearest local shop 100m
Nearest pub The Old Oak near the station, with garden
A1(M) J10 2.9 miles 5 mins drive
Letchworth Garden City centre 4.0 miles 8 mins drive
Hitchin centre 8.0 miles 15 mins drive
Council tax band D
Arlesey is a large, growing village just North of the Beds/Herts border, surrounded by countryside yet within easy reach of the A507 and A1(M). The village offers a range of local shopping, pubs and food outlets and significantly a Mainline Railway station with direct travel to London St. Pancras in under 40 minutes. Dating back as long as the 1086 Domesday Book, there is a broad range of home styles and building eras - something for everyone! Gothic Mede Academy provides Primary education in the middle of the village, with numerous Secondary options including Etonbury Academy on the Arlesey/Stotfold border. Further facilities and shopping are available within a few miles in the larger towns of Letchworth Garden City and Hitchin to the South.
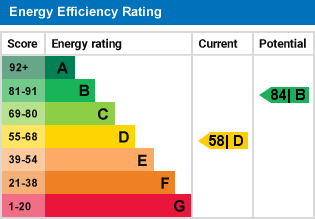
For further information on this property please call 01462 536600 or e-mail [email protected]
