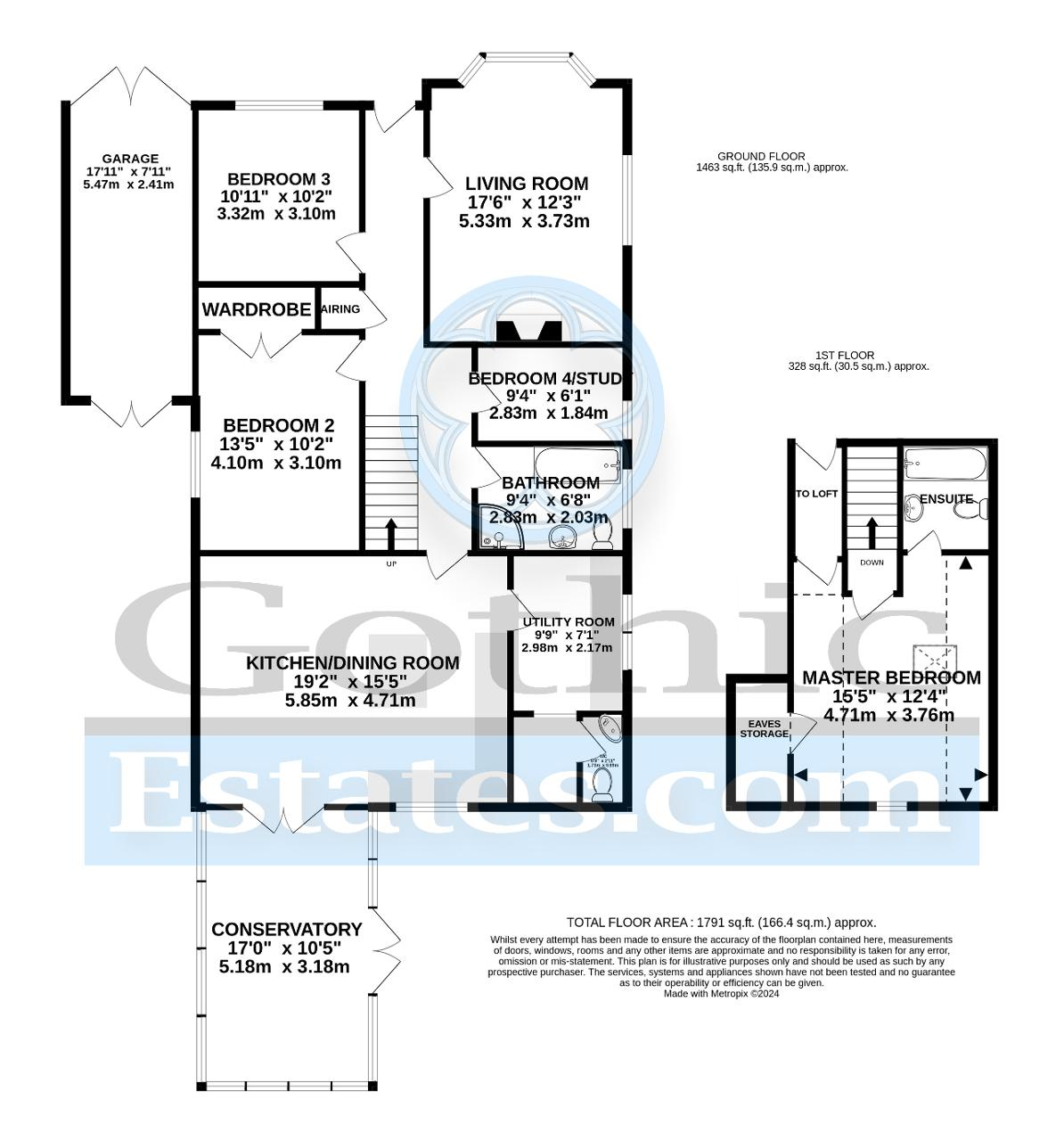
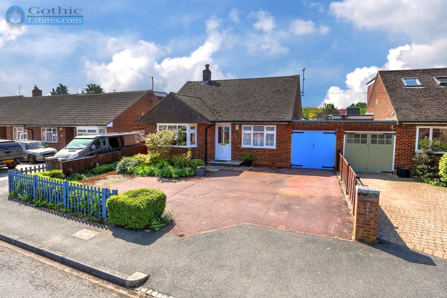
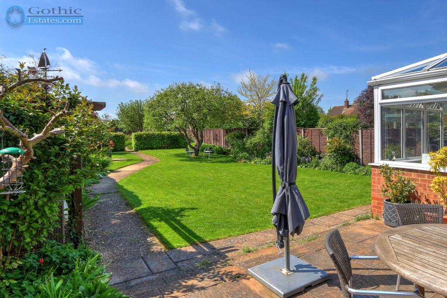
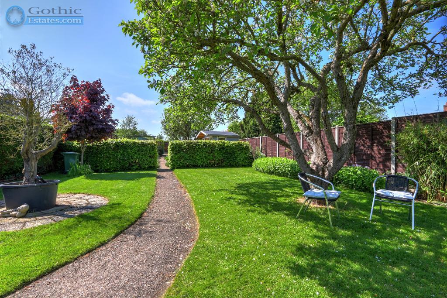
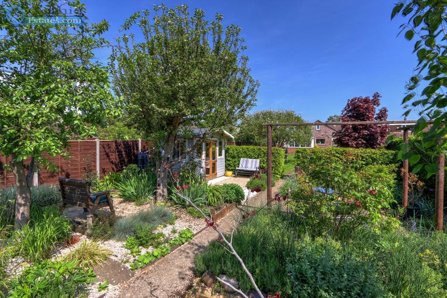
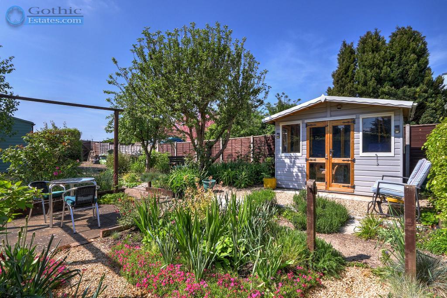
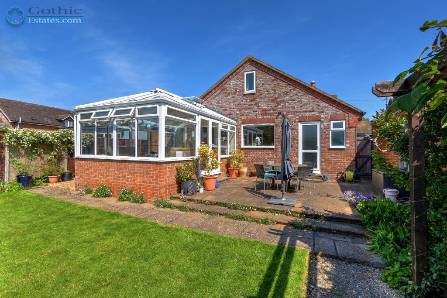
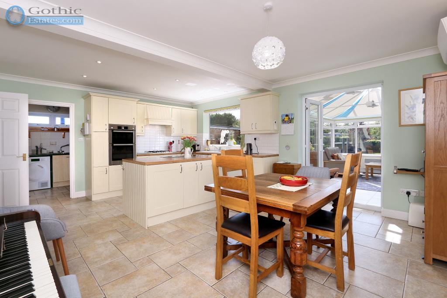
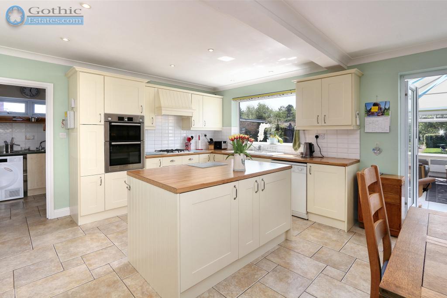
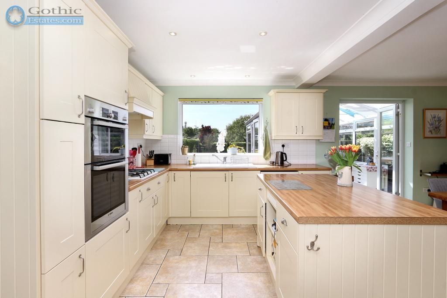
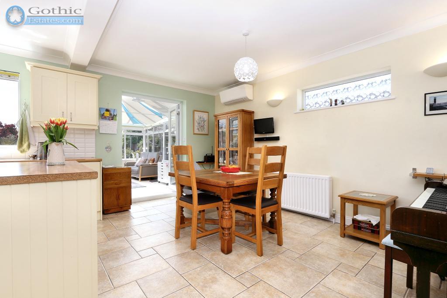
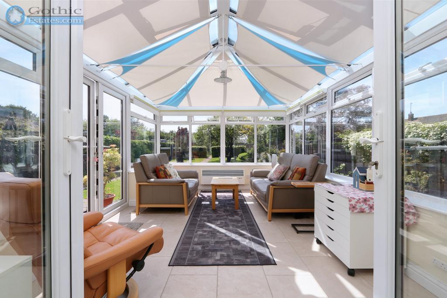
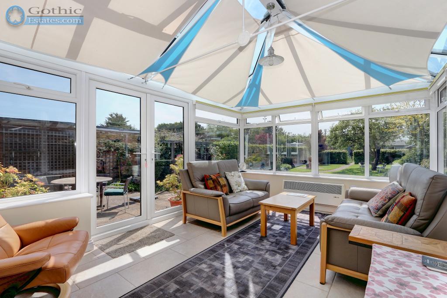
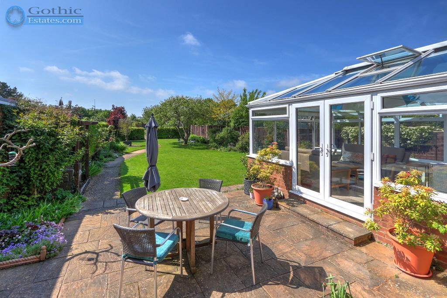
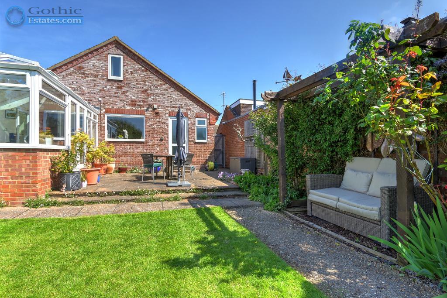
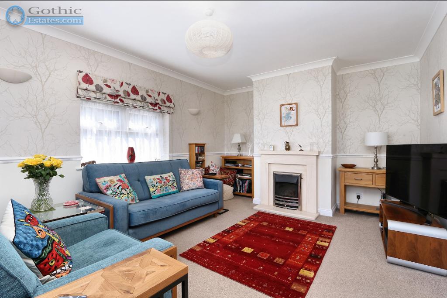
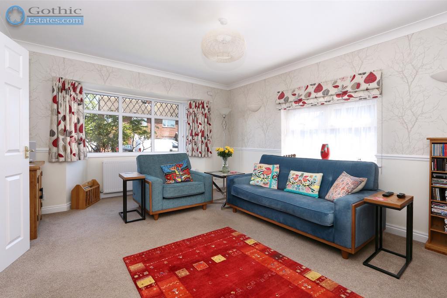
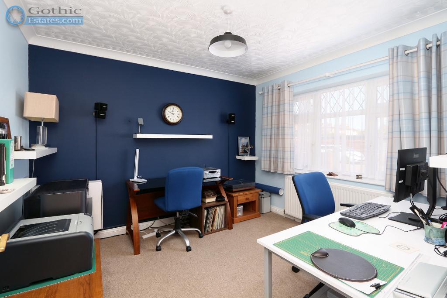
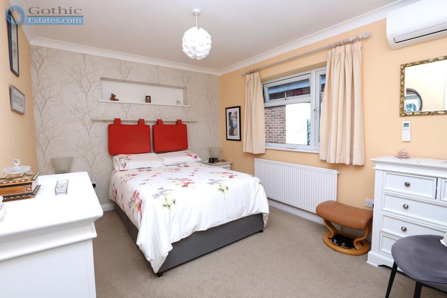
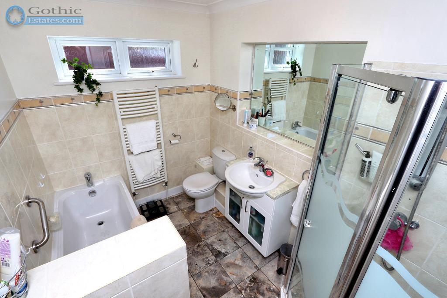
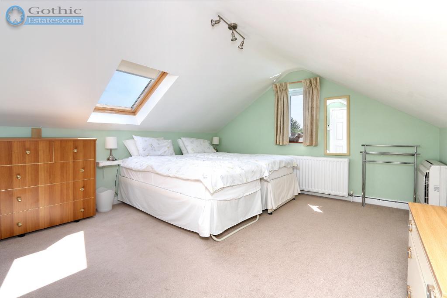
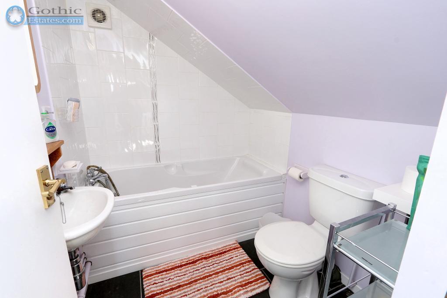
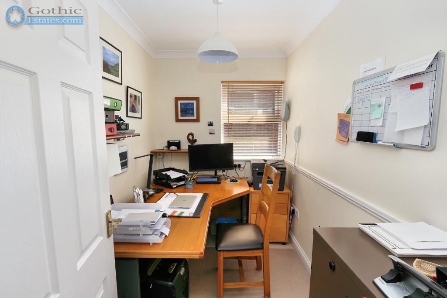
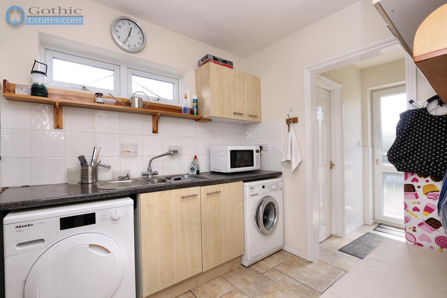
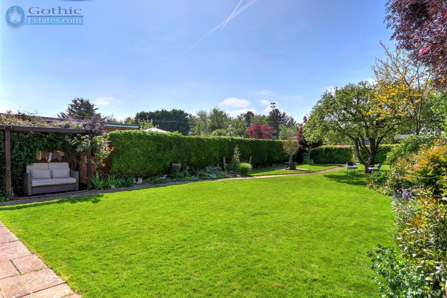
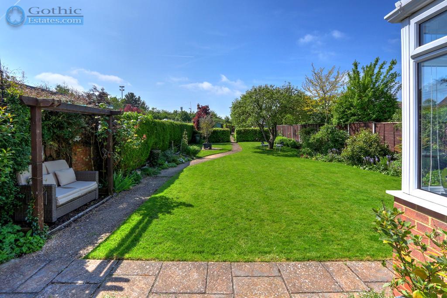
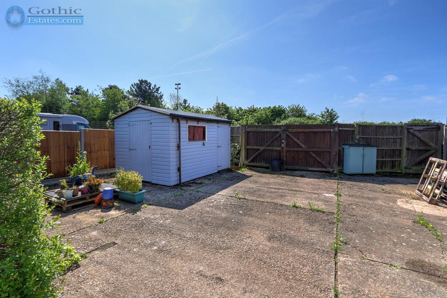
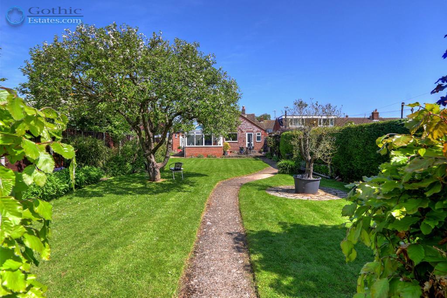
* Deceptive EXTENDED 4 bedroom 2.5 bathroom chalet bungalow * ENORMOUS PLOT approx 0.2 acre * Large SOUTH-FACING garden * Family-sized Kitchen/Dining Room leading onto Conservatory * Parking 3-4 + Garage/workshop * Air conditioned principal rooms * See WALK-THROUGH VIDEO here....
Truly deceptive, extended, chalet bungalow on a large plot with beautiful gardens, ample parking and a fine standard of presentation throughout.
LOCATION
A non-estate position toward the south end of Arlesey meaning easy access to Hitchin and Letchworth Garden City around 8-10 mins drive. London Row is a no-through road less than 5 mins walk to Arlesey's local shops and the row of bungalows and chalets on the right hand side enjoy rear gardens facing just west of due south - surely the sunniest aspect there is!
ACCOMMODATION
We've used the word deceptive as at first glance this may appear as a small detached bungalow although with the benefit of the two-storey rear extension, this property now offers 4 bedrooms with a first floor Master & Ensuite and bedroom 4 currently used as a study. The extension to the rear incorporates a large, family-size Kitchen/Dining Room, separate Utility Room, rear hall & WC, plus an excellent size conservatory overlooking the garden.
PRESENTATION
The home has been re-decorated and impeccably maintained and presents a move-in-ready opportunity.
HIGH POINTS & EXTRAS
Clearly the extension is an extra in itself, although there are numerous other added features that make this property so interesting:
* Air conditioning in Master Bedroom (upstairs), Bedroom 2 (principle bedroom ground floor) and the Kitchen/Dining Room (positioned adjacent to the Conservatory doors).
* Automatic skylight openers in the Conservatory roof
* "Walk-in" access to original attic space accessed via Master Bedroom (note: low height door access but you don"t need a ladder)
* Separate Utility Room: keep your laundry out of the Kitchen.
* Cloakroom/WC right by back door, ideal "garden" facility.
* Bay-front, dual aspect Living Room with feature fireplace.
* Garage/workshop has double doors front and back
* Rear plot in three sections:
* Patio leading onto extensive lawn
* Beyond the lawn is delightful "planting garden" with Summerhouse
* The back part of the plot has a large concrete surface hardstanding area with two sheds and broad double gates to the rear providing pedestrian access to rear public footpath.
PLOT
Approx 840 sq m / 9000 sq ft / 0.2 acre subject to site survey. This is a very generous plot facing south to the rear and allows for several vehicle parking at the front and approx 54m / 175 ft rear garden. Note that any rear vehicular access is subject to agreement with local landowner.
Arlesey mainline station (direct London St Pancras from 39 mins) 1.8 miles
Nearest local shop 0.2 miles 4-5 mins walk
Letchworth Garden City centre + alternative train direct Kings Cross 3.0 miles 7 mins drive
Hitchin centre 4.3 miles 10 mins drive
Council tax band E
Arlesey is a large, growing village just North of the Beds/Herts border, surrounded by countryside yet within easy reach of the A507 and A1(M). The village offers a range of local shopping, pubs and food outlets and significantly a Mainline Railway station with direct travel to London St. Pancras in under 40 minutes. Dating back as long as the 1086 Domesday Book, there is a broad range of home styles and building eras - something for everyone! Gothic Mede Academy provides Primary education in the middle of the village, with numerous Secondary options including Etonbury Academy on the Arlesey/Stotfold border. Further facilities and shopping are available within a few miles in the larger towns of Letchworth Garden City and Hitchin to the South.
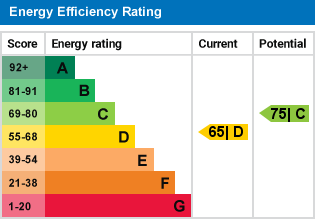
For further information on this property please call 01462 536600 or e-mail [email protected]
