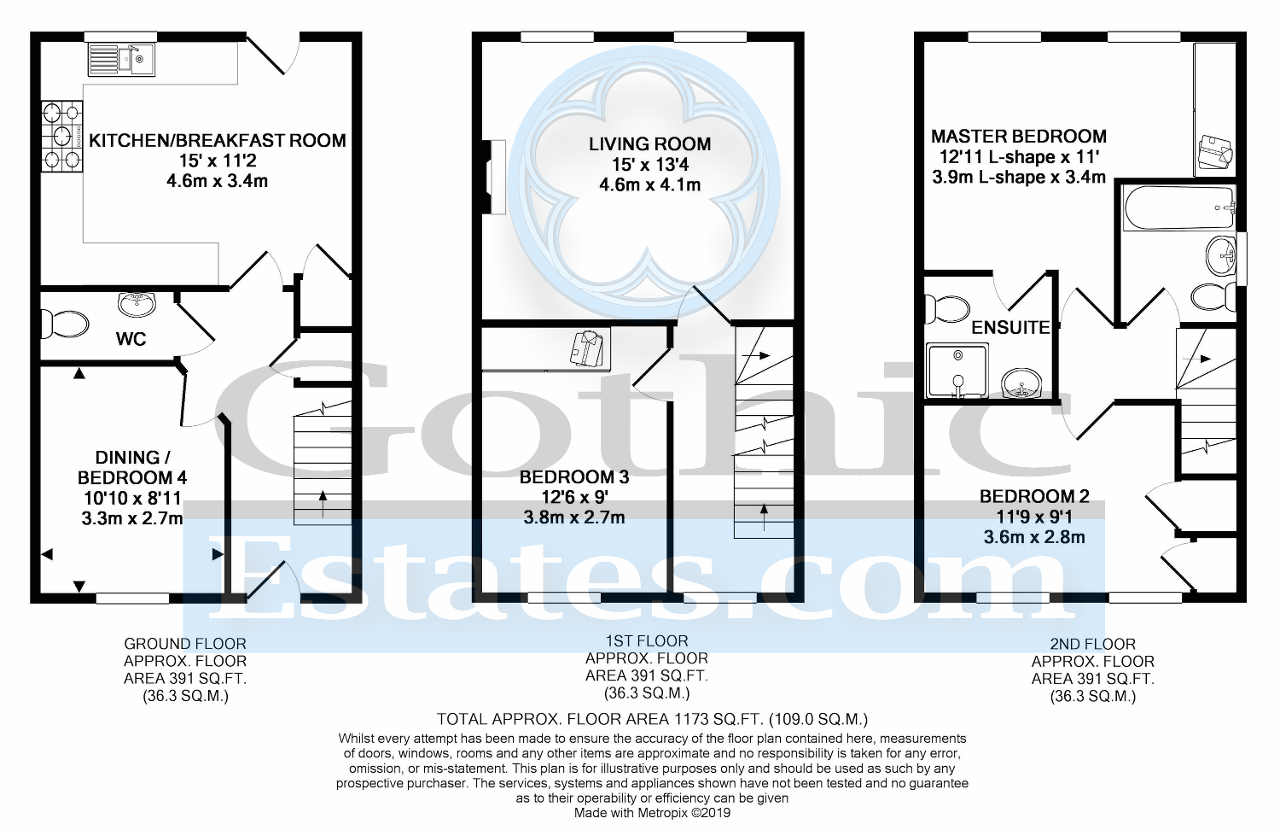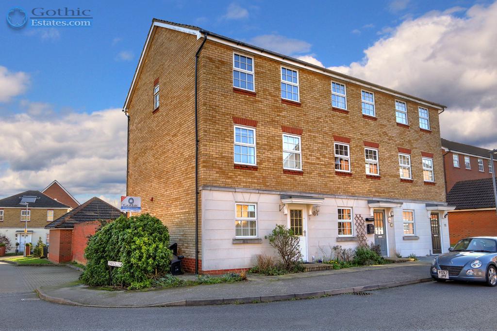
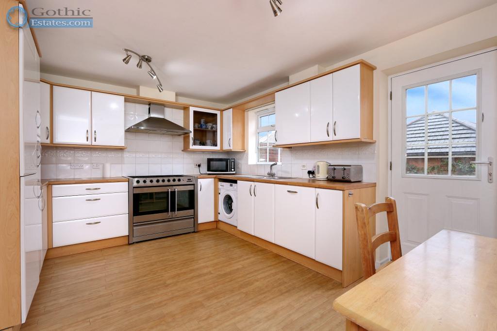
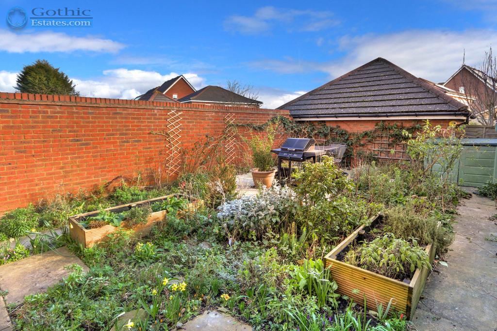
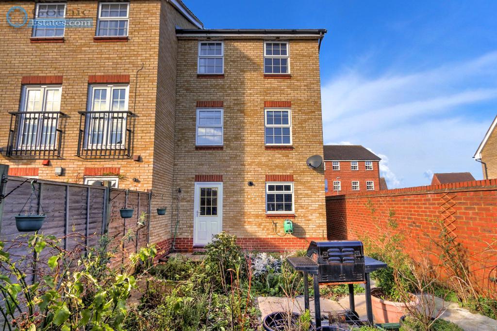
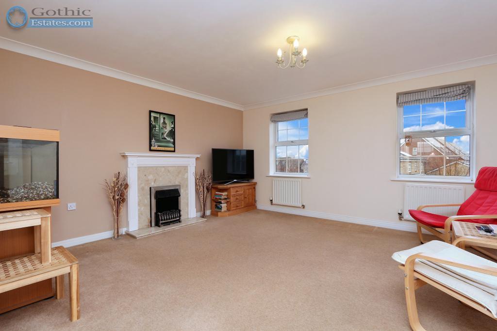
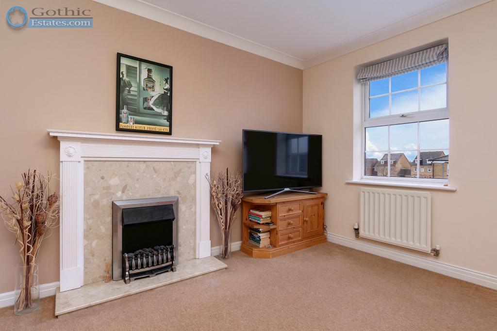
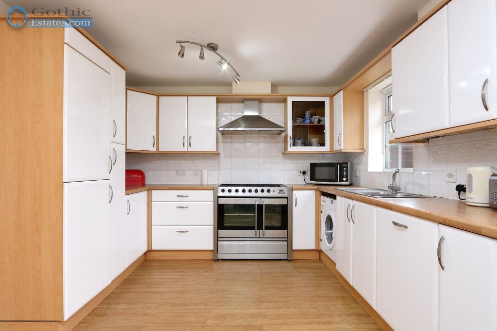
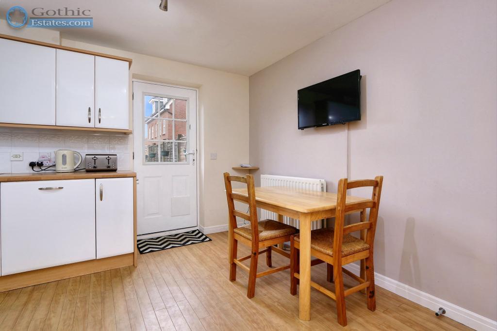
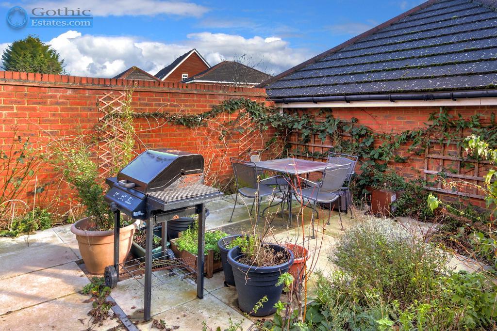
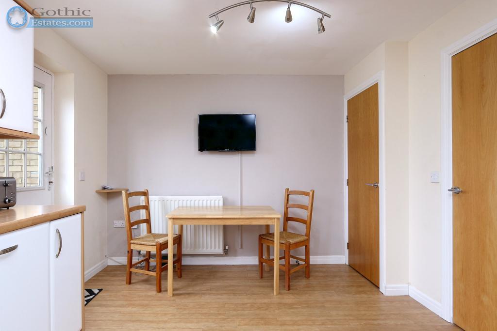
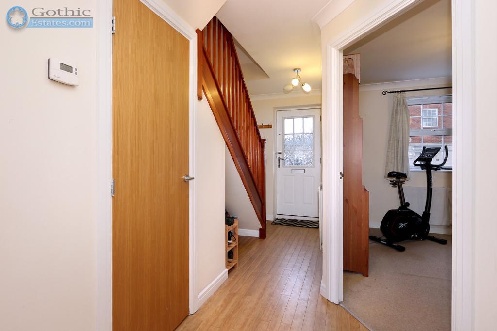
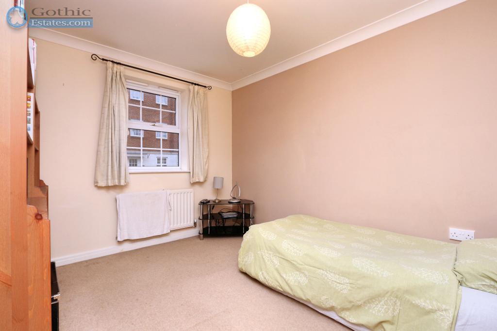
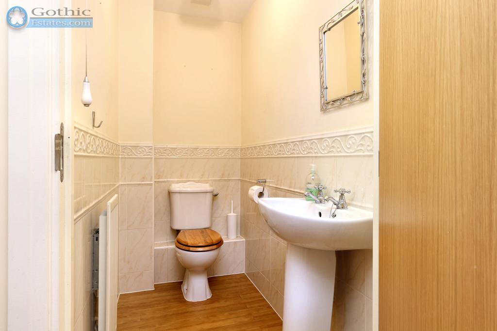
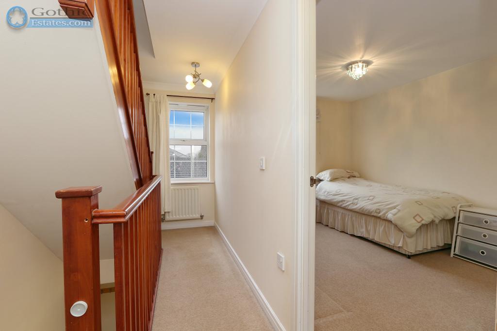
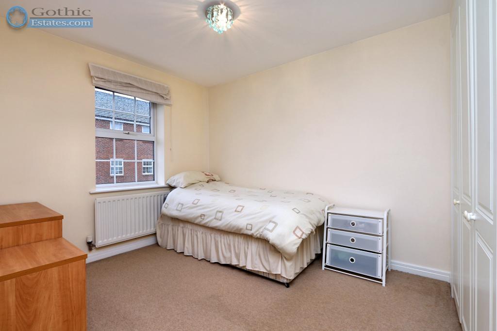
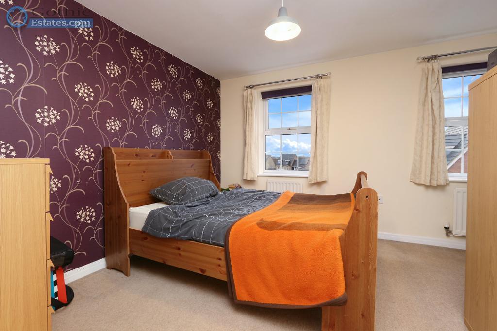
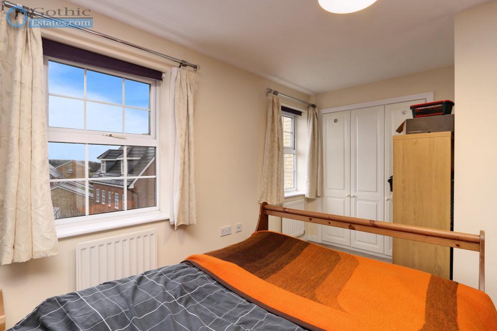
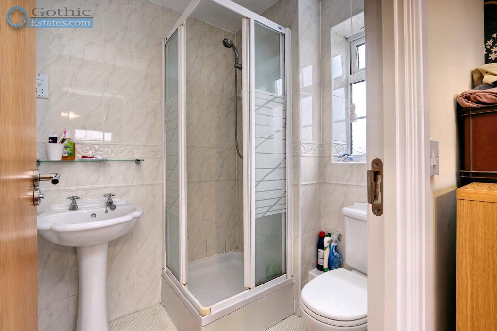
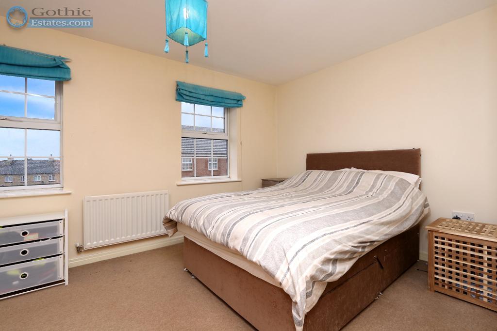
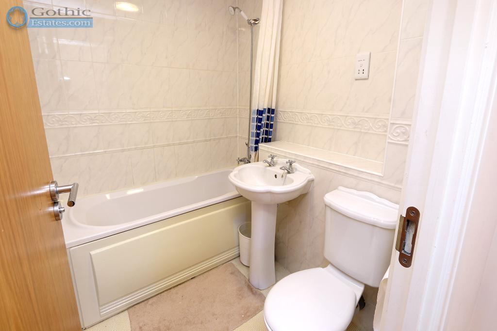
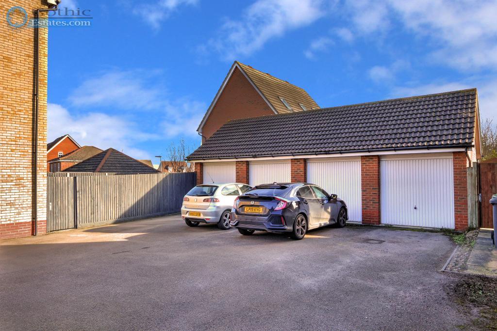
SOLD SOLD SOLD
* CHAIN FREE 3/4 bedroom Regency style Townhouse * 4 DOUBLE BEDROOMS or 3 doubles plus separate Dining Room * Church End - 0.4 mile 6-8 min WALK TO STATION * Kitchen/Diner with appliances & room for dining table * Ensuite to Master * See WALK-THROUGH VIDEO here.... *
This modern home built in an attractive period style is just a short walk from Arlesey Mainline Train Station as well as the local shop and country walks.
It offers the flexibility of four double bedrooms (one on the ground floor) or 3 doubles plus a separate Dining Room. For those using 4 bedrooms the Kitchen/Diner is big enough for a dining table. The kitchen is well-fitted and includes integrated appliances with a straight walk out to the back garden. The back garden is walled on three sides with patio areas and planted beds - no mowing!
Living Room is a well-proportioned 15' x 13'4 on the first floor, where we also find a double bedroom. Top Floor has Master Bedroom, Ensuite, Bedroom 2 and family bathroom.
Garage is located adjacent and has driveway parking in front. For children there's an enclosed playground within the development just a minute away.
To view this chain-free home please call our team on (01462) 536600 or email [email protected]. In the meantime check out the VIDEO TOUR - it's real video, not just a slideshow!
Arlesey is a large village just North of the Beds/Herts border, surrounded by countryside yet within easy reach of the A507 and A1(M). The village offers a range of local shopping, pubs and food outlets and significantly a Mainline Railway station with direct travel to London St. Pancras in under 40 minutes. Dating back as long as the 1086 Domesday Book, there is a broad range of home styles and building eras - something for everyone! Gothic Mede Academy provides Primary education in the middle of the village, with numerous Secondary options including Etonbury Academy on the Arlesey/Stotfold border. Further facilities and shopping are available within a few miles in the larger towns of Letchworth Garden City and Hitchin to the South.
14' 11'' x 11' 1'' (4.56m x 3.4m) Spacious room with space for dining table. Fitted kitchen with range of cabinets and worksurfaces. Window to rear and door to the garden.
10' 9'' x 8' 11'' (3.29m x 2.73m) Max measurements. Window to the front.
Suite comprising WC and wash basin.
Window to the front.
14' 11'' x 13' 3'' (4.56m x 4.06m) Spacious room with feature fireplace and two windows to the rear.
12' 5'' x 8' 11'' (3.81m x 2.74m) Built-in wardrobes. Window to the front.
12' 11'' x 10' 11'' (3.95m x 3.35m) Max measurements L-shape. Range of built-in wardrobes. Two windows to the rear.
Suite comprising shower unit, wash basin and WC. Window to side.
8' 5'' x 9' 1'' (2.58m x 2.77m) Max measurements. 2 built-in cupboards. Two windows to the front.
Suite comprising bath, wash basin and WC.
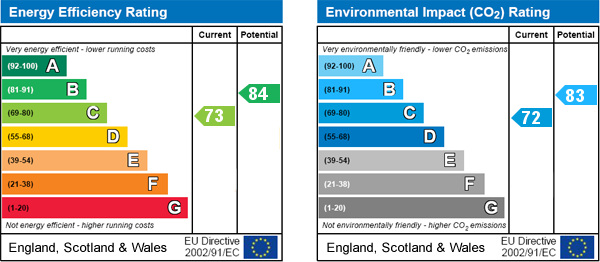
For further information on this property please call 01462 536600 or e-mail [email protected]
