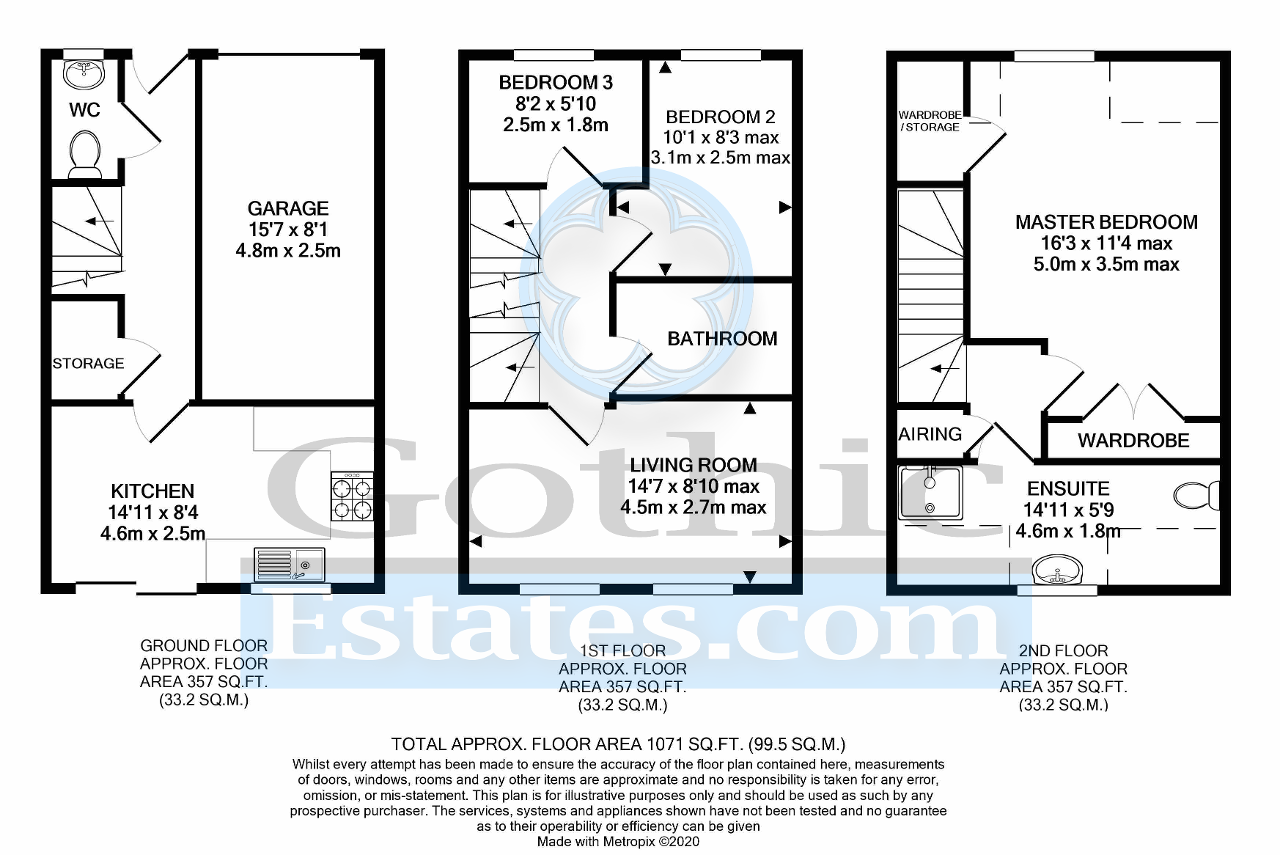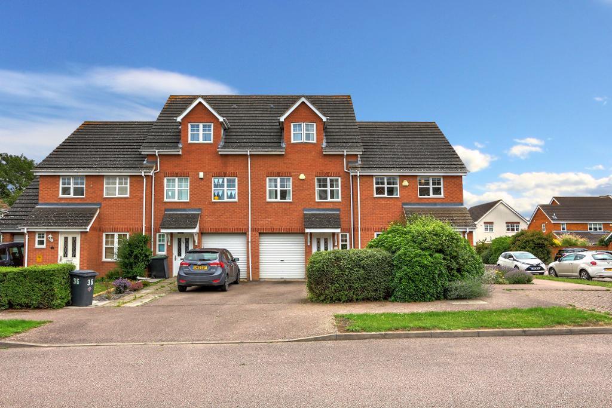
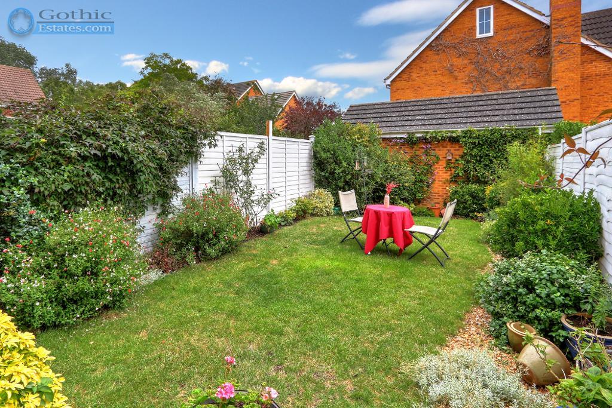
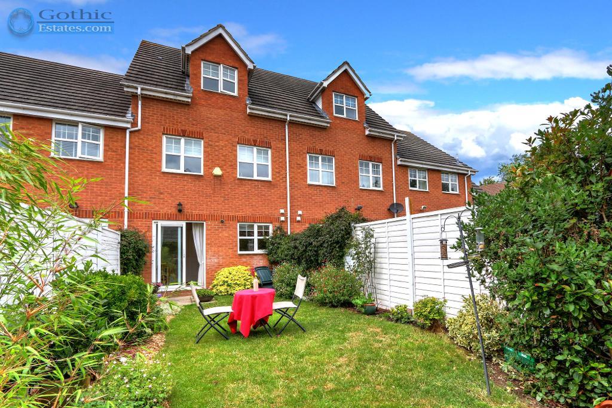
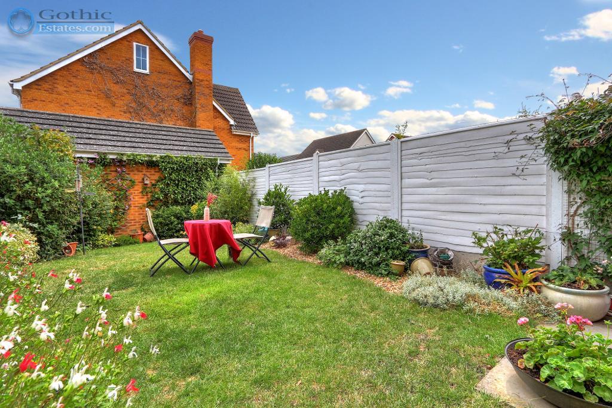
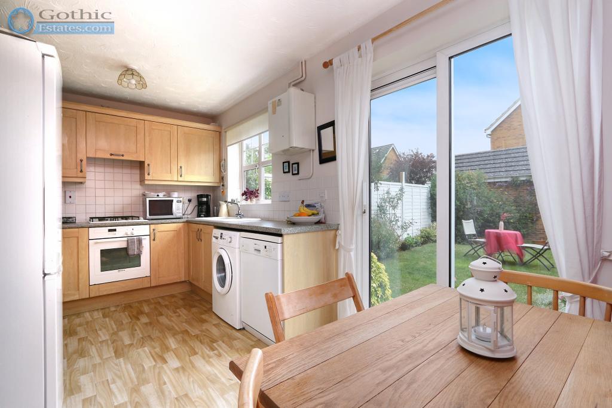
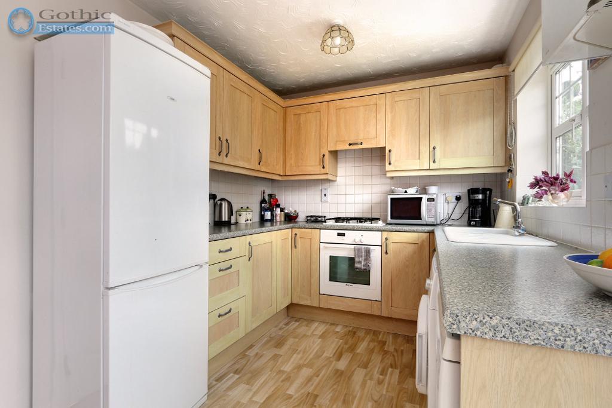
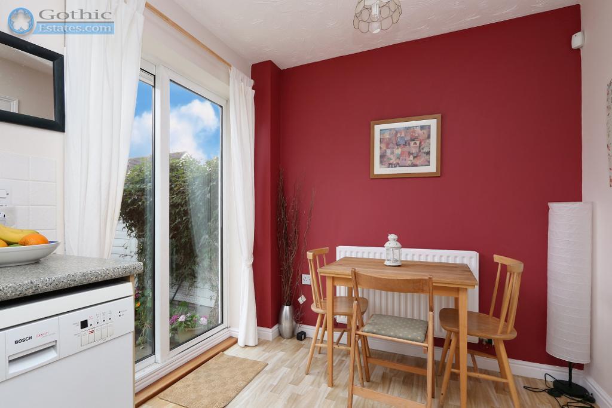
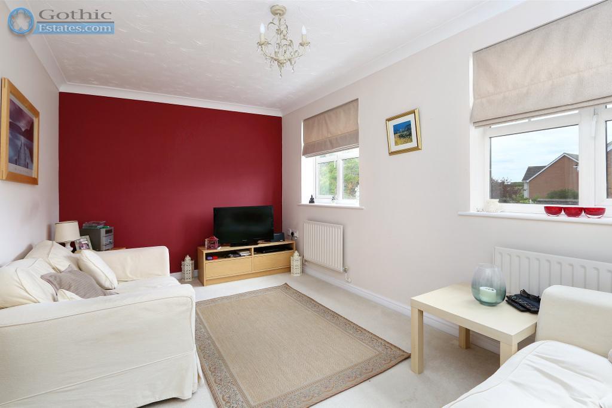
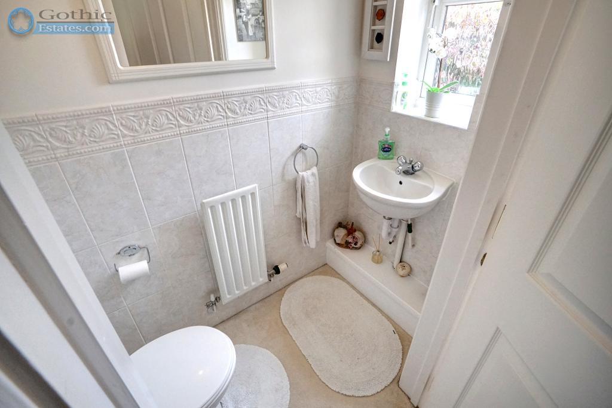
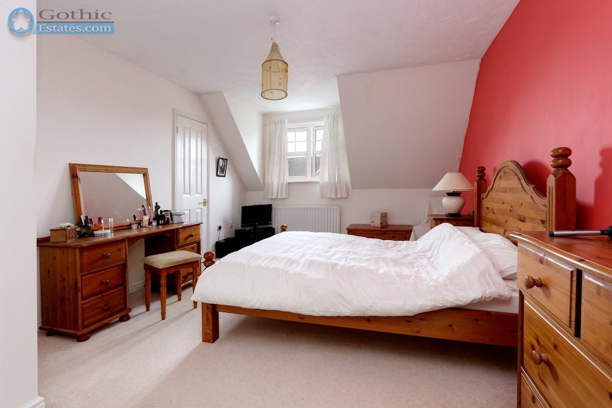
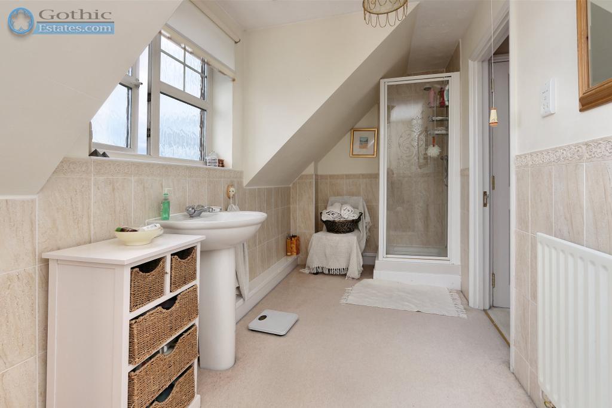
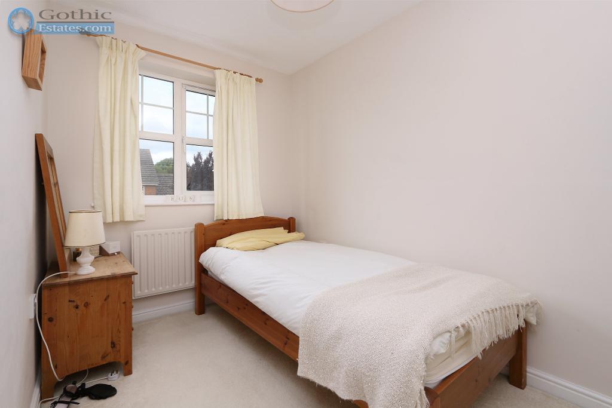
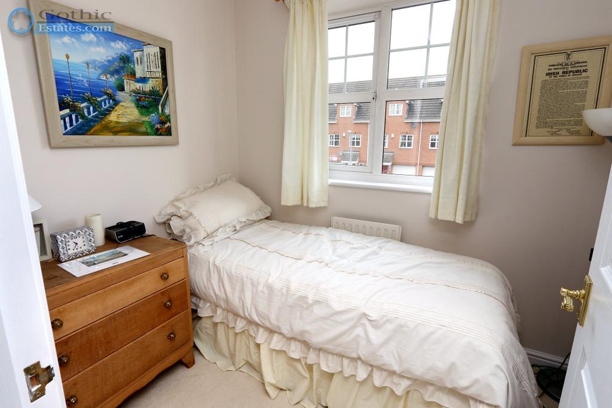
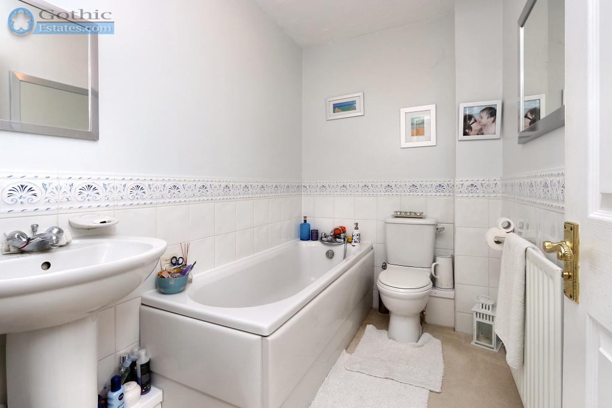
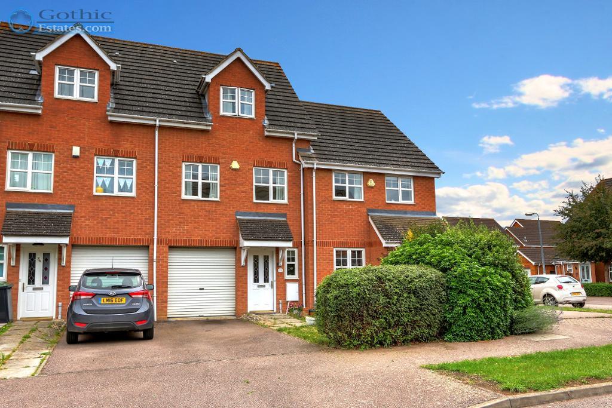
SOLD SOLD SOLD
* Super spacious - over 1000 sq ft with garage * Desirable cul-de-sac just 7 - 9 mins WALK TO STATION * 3 beds incl whole top floor MASTER SUITE: big bedroom, big wardrobes, big shower room * Kitchen/diner leading onto garden * Garage & drive - potential to convert * See WALK-THROUGH VIDEO here...
The Hermitage is a prestigious cul-de-sac of mainly detached homes ideally located a short walk from Arlesey mainline station (approx 0.5 mile, 7-9 minutes walk), and just 1 minutes drive to the A507 with its direct access to the A1(M). The development was completed c.2002.
Our property is in the townhouse style over 3 floors including a (potentially convertable) integral garage and a truly generous Master Suite occupying the whole top floor. There are attractive and well maintained gardens front and rear.
The ground floor, as well as the garage, provides for the Kitchen/Diner with sliding doors to the garden, entrance hall with storage and a guest Cloakroom/WC. Upstairs is the Living Room overlooking the garden, Bedrooms 2 & 3 and the family bathroom. The top floor is impressive with capacious bedroom around 16 x 11, 2 large built-in wardrobe cupboards and a massive shower room with simply bags of space.
All in all a commodious space in a desirable location.
Please review all available information including video before contacting us for viewing.
Arlesey is a large village just North of the Beds/Herts border, surrounded by countryside yet within easy reach of the A507 and A1(M). The village offers a range of local shopping, pubs and food outlets and significantly a Mainline Railway station with direct travel to London St. Pancras in under 40 minutes. Dating back as long as the 1086 Domesday Book, there is a broad range of home styles and building eras - something for everyone! Gothic Mede Academy provides Primary education in the middle of the village, with numerous Secondary options including Etonbury Academy on the Arlesey/Stotfold border. Further facilities and shopping are available within a few miles in the larger towns of Letchworth Garden City and Hitchin to the South.
14' 11'' x 8' 3'' (4.55m x 2.53m)
15' 7'' x 8' 1'' (4.76m x 2.47m)
14' 6'' x 8' 9'' (4.45m x 2.69m) Max measurements
10' 0'' x 8' 3'' (3.07m x 2.52m) Max measurements
8' 1'' x 5' 10'' (2.48m x 1.79m)
16' 3'' x 11' 4'' (4.96m x 3.46m) Max measurements
14' 11'' x 5' 9'' (4.55m x 1.76m)
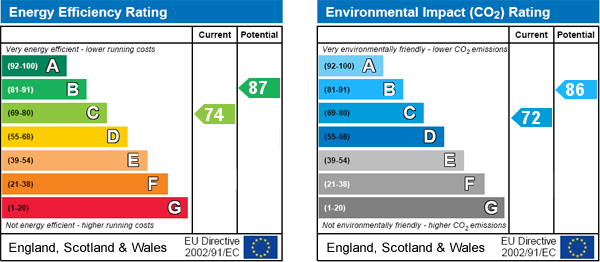
For further information on this property please call 01462 536600 or e-mail [email protected]
