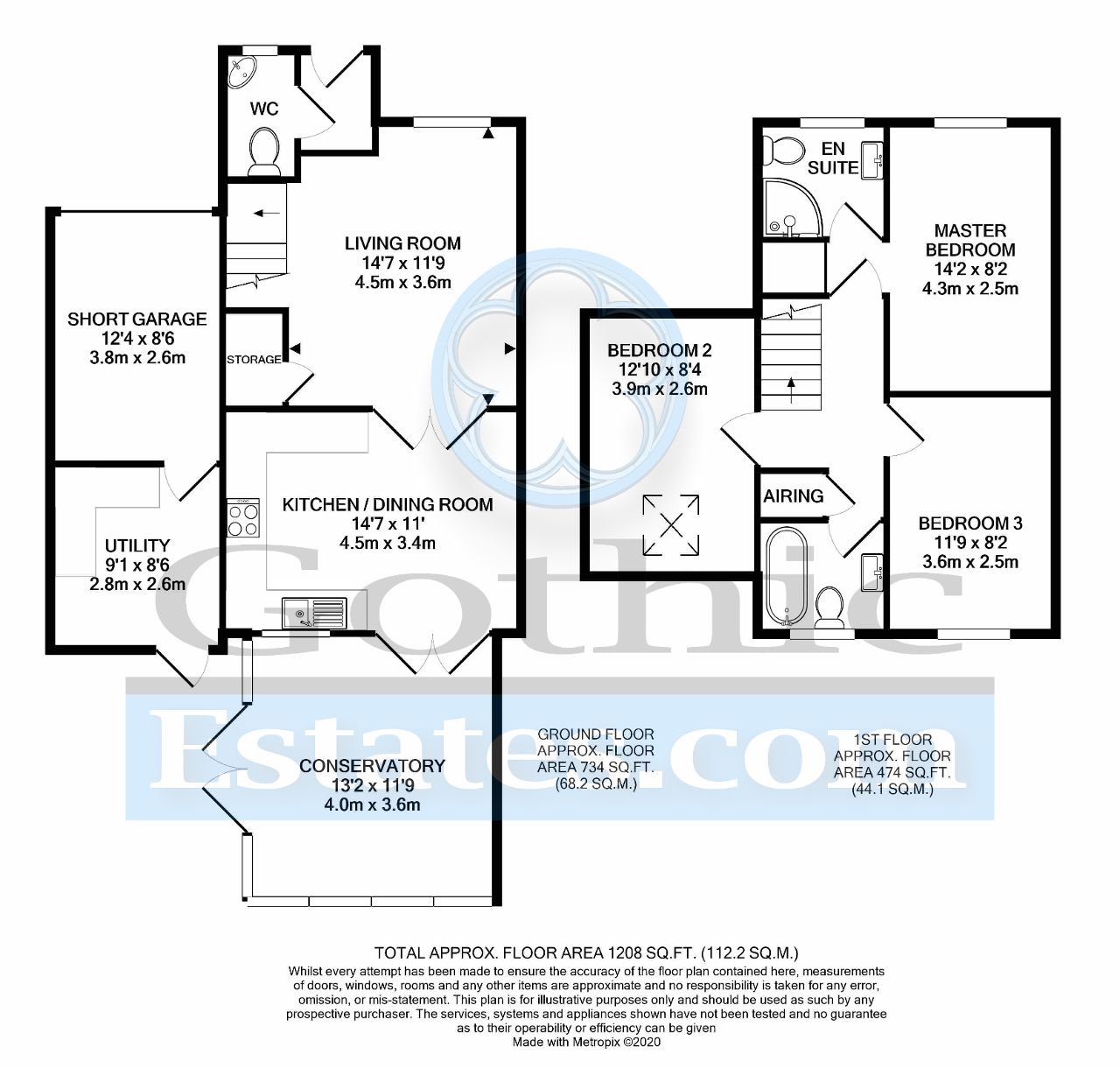
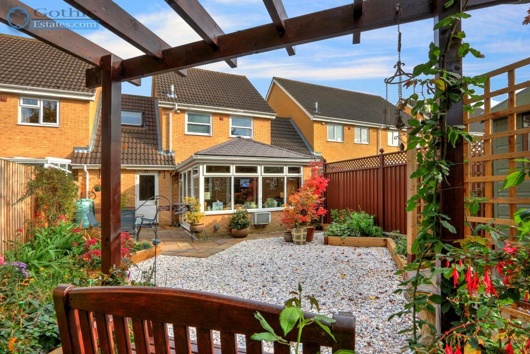
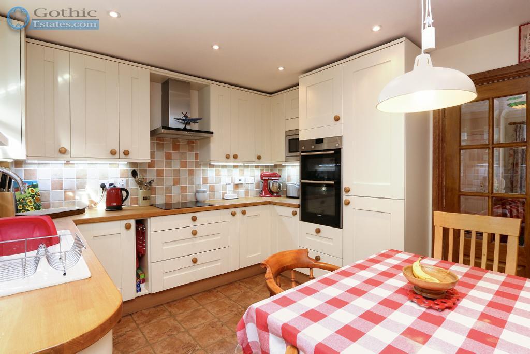
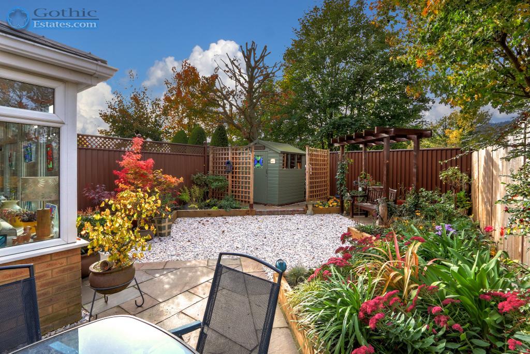
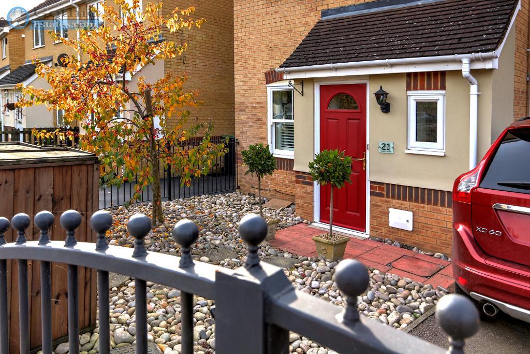
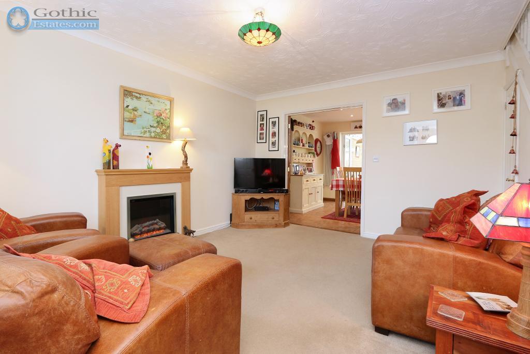
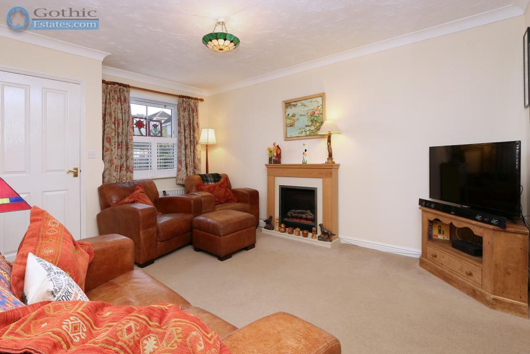
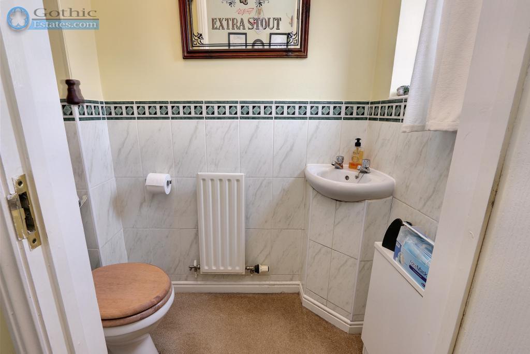
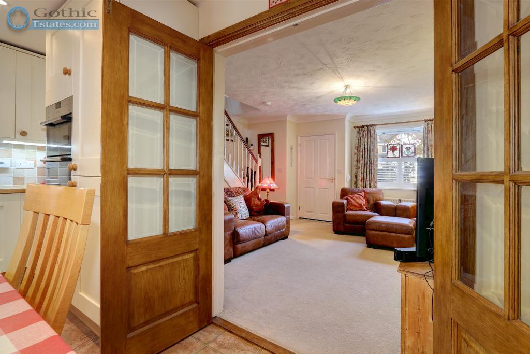

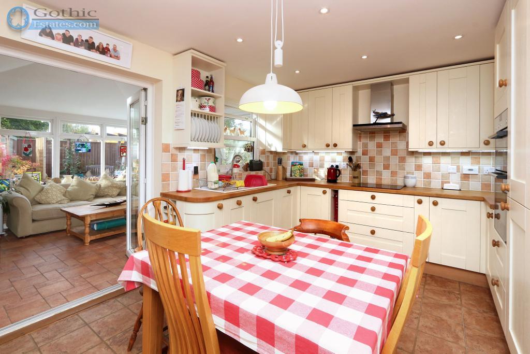
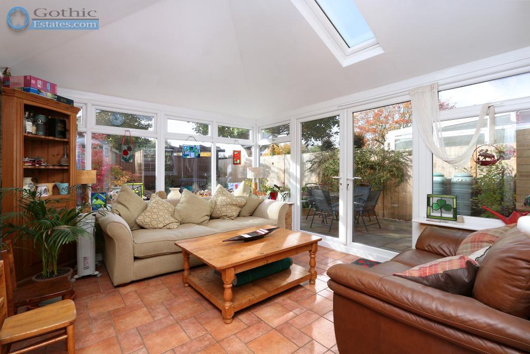
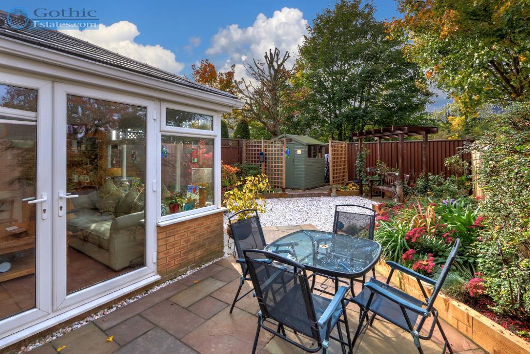
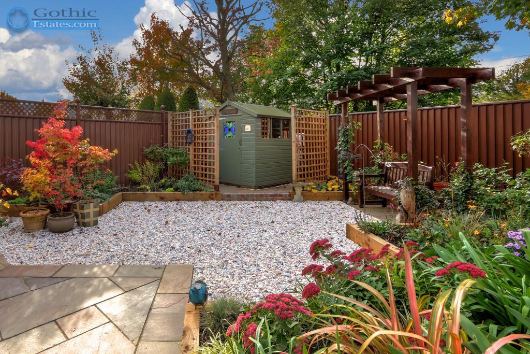

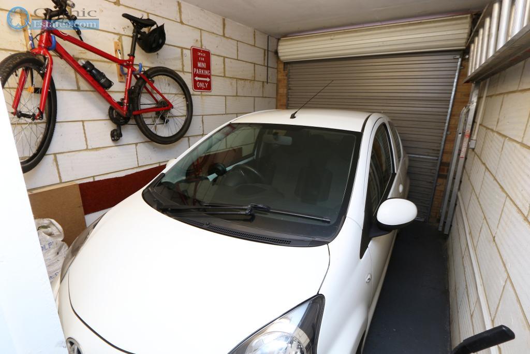
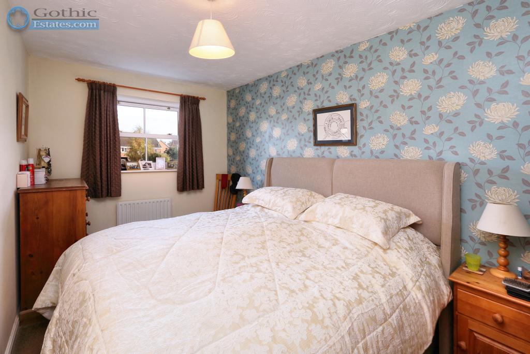
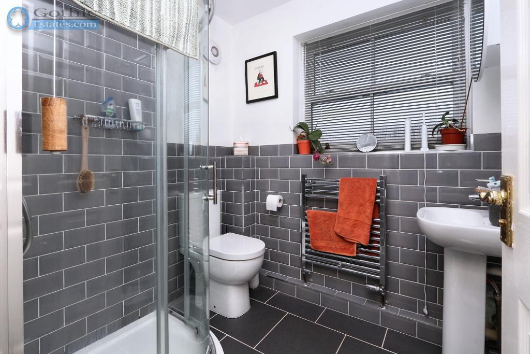
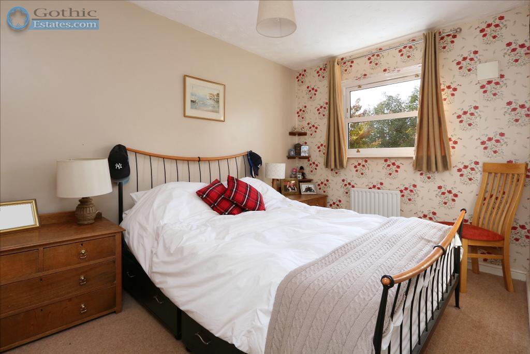
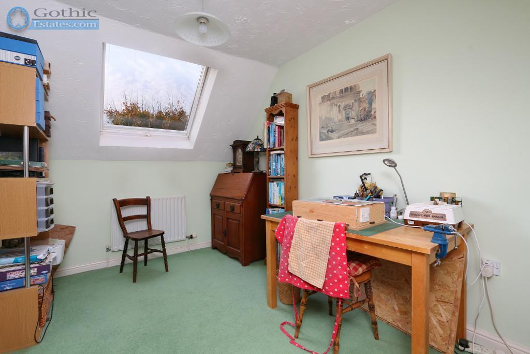
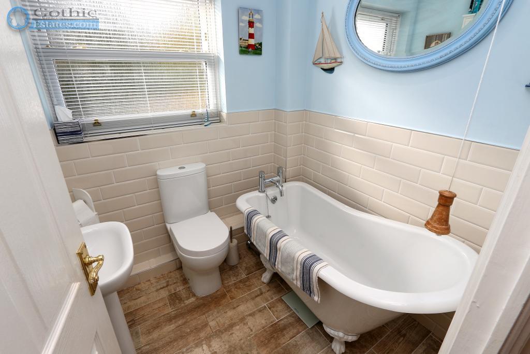
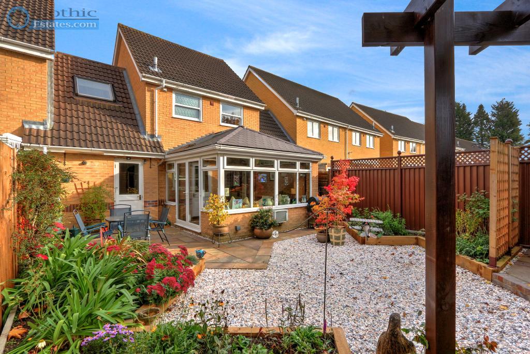
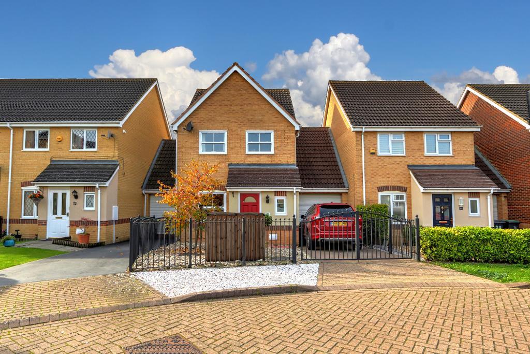
SOLD SOLD SOLD
* Three DOUBLE bedrooms + Ensuite * Link-detached cul-de-sac home * This is the BIGGER VERSION that goes over the garage * Conservatory EXTENSION with recent new solid/skylight roof * Farmhouse style Kitchen + MULTIPLE APPLIANCES * Larger than first glance MUST VIEW * See WALK-THROUGH VIDEO here...
A 'larger than it looks' link-detached home in a cul-de-sac position just a few minutes walk from Arlesey's local shopping. This house type by design has the second bedroom over the garage allowing 3 double bedrooms in all and an ensuite to the Master. The accommodation is further enhanced with an approx 13 x 12 conservatory which has recently had it's roof replaced with a solid insulated version with two skylights - better insulation for a more even temperature.
The kitchen is a strong feature, beautifully fitted with a wide range of farmhouse style cabinetry and including built-in fridge, Siemens double oven, hob and hood, microwave and dishwasher. The room is ample sized for family dining although the conservatory is another dining space option. An additional utility room has been created from the back part of the garage for the purposes of laundry and storage - the garage can still take a very small car - see photo!
Both front and rear gardens have been carefully landscaped for minimum maintenance. and striking black steel rail fencing and gates to the front add terrific kerb-appeal. The back garden has a selection of well stocked flower and shrub beds, feature pergola and a garden shed - there's plenty of room for outdoor relaxation.
Arlesey local shopping 0.2 mile 4 mins walk
Arlesey mainline station 1.7 miles approx 7 mins drive 35 mins walk
Hitchin mainline station 4.5 miles approx 12 mins drive
Letchworth mainline station 3.3 miles approx 10 mins drive
Arlesey is a large village just North of the Beds/Herts border, surrounded by countryside yet within easy reach of the A507 and A1(M). The village offers a range of local shopping, pubs and food outlets and significantly a Mainline Railway station with direct travel to London St. Pancras in under 40 minutes. Dating back as long as the 1086 Domesday Book, there is a broad range of home styles and building eras - something for everyone! Gothic Mede Academy provides Primary education in the middle of the village, with numerous Secondary options including Etonbury Academy on the Arlesey/Stotfold border. Further facilities and shopping are available within a few miles in the larger towns of Letchworth Garden City and Hitchin to the South.
14' 6'' x 11' 9'' (4.45m x 3.59m)
14' 6'' x 10' 11'' (4.45m x 3.35m)
13' 1'' x 11' 9'' (4m x 3.59m)
9' 1'' x 8' 5'' (2.77m x 2.59m)
12' 4'' x 8' 6'' (3.77m x 2.61m)
14' 2'' x 8' 1'' (4.32m x 2.48m)
6' 3'' x 5' 8'' (1.93m x 1.74m)
12' 10'' x 8' 4'' (3.92m x 2.55m)
11' 8'' x 8' 2'' (3.58m x 2.5m)
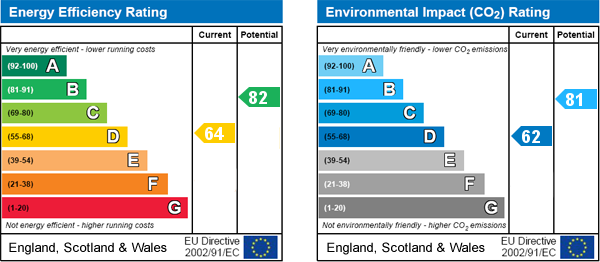
For further information on this property please call 01462 536600 or e-mail [email protected]
