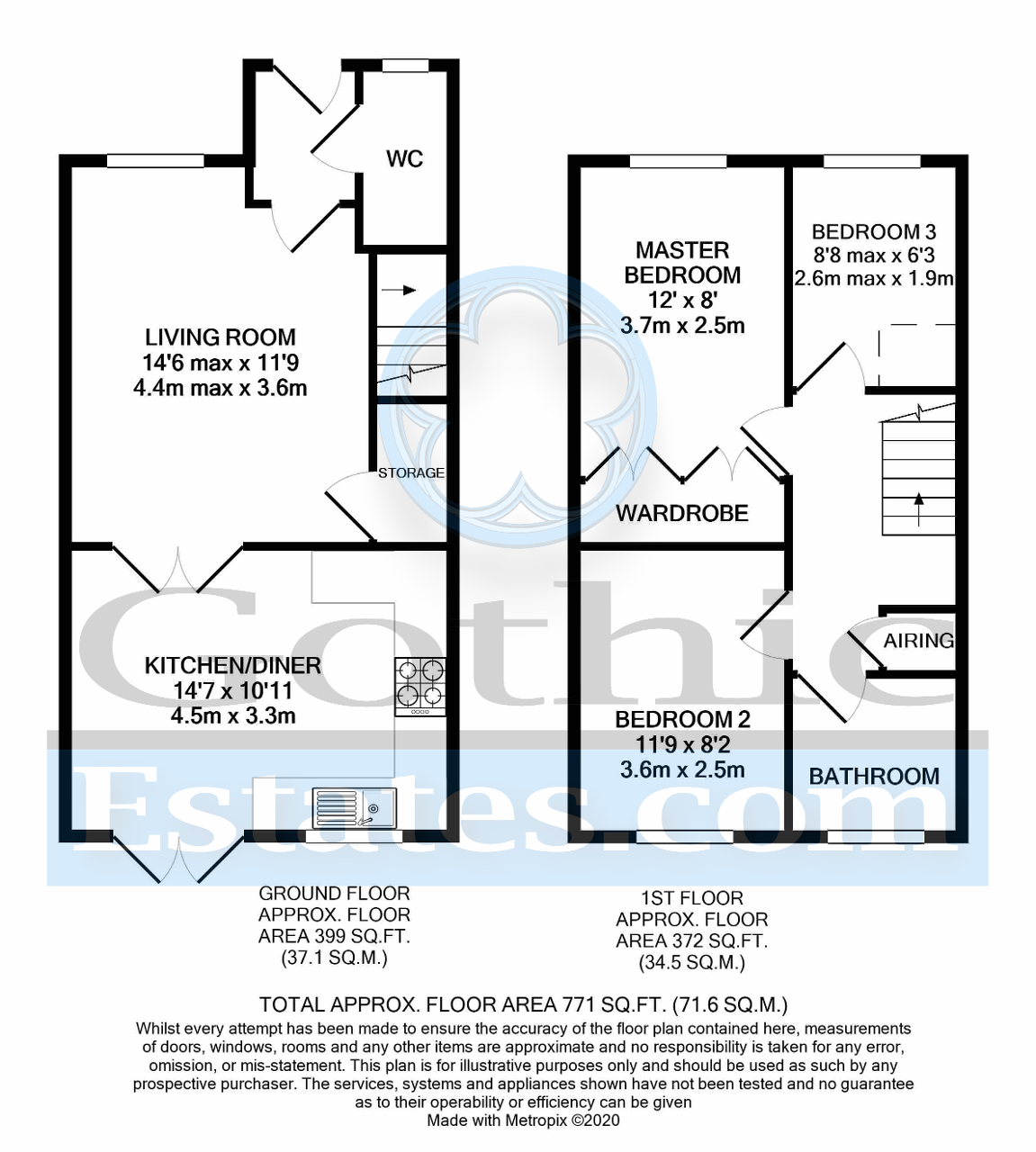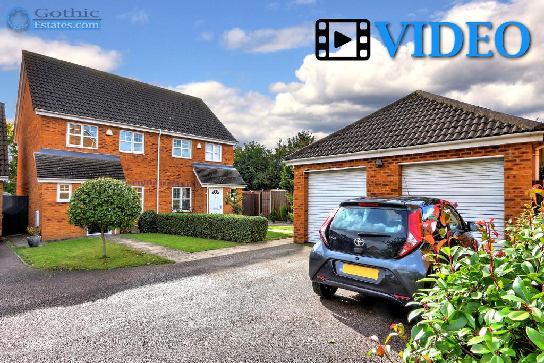
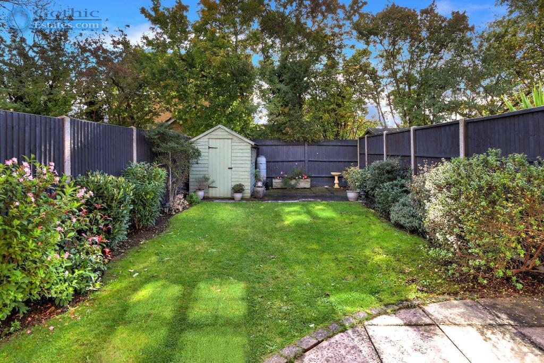
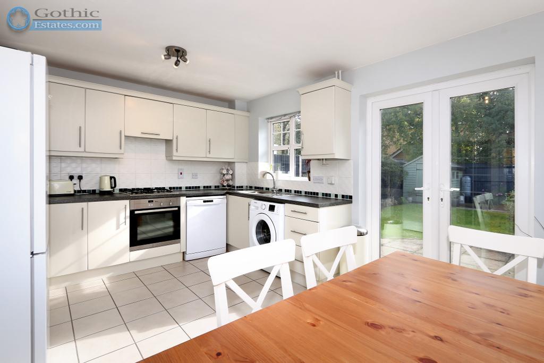
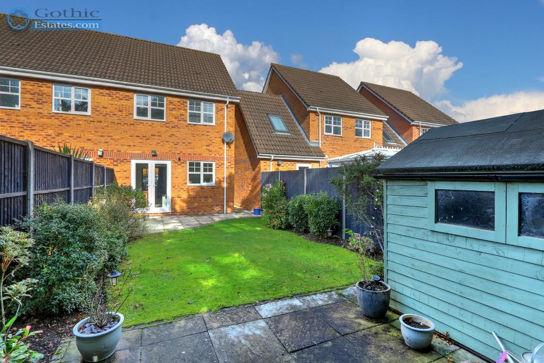
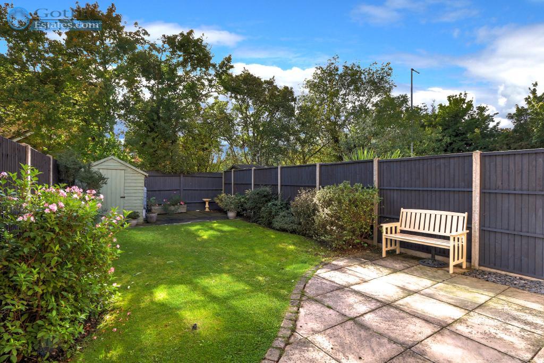
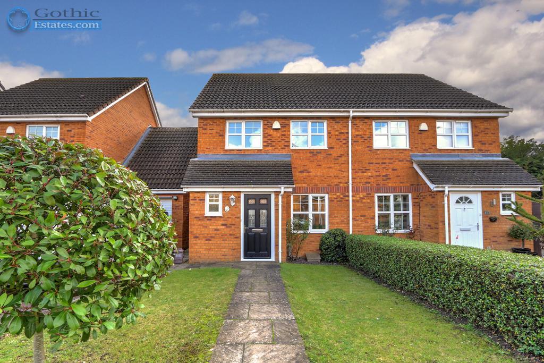
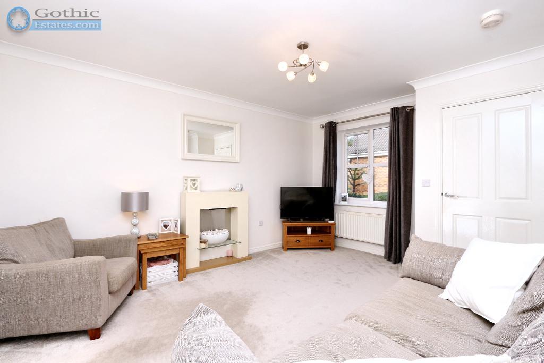
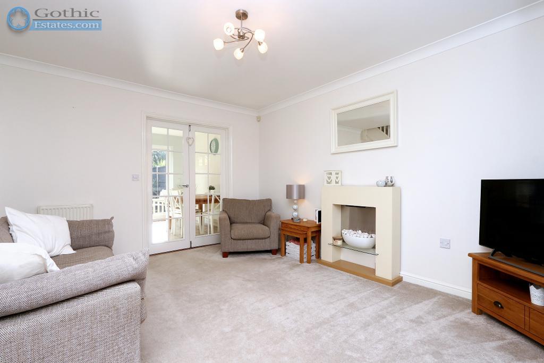
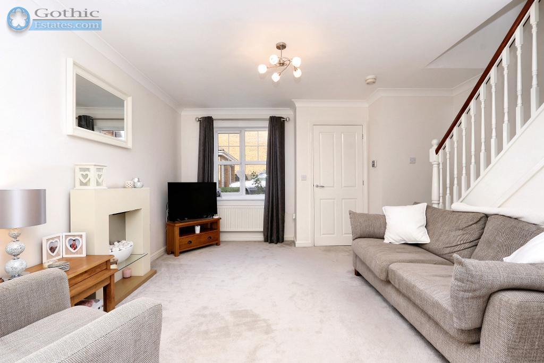
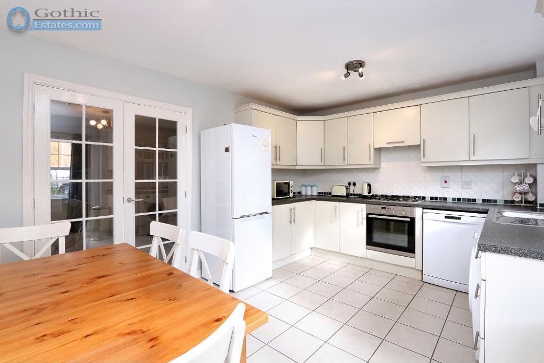
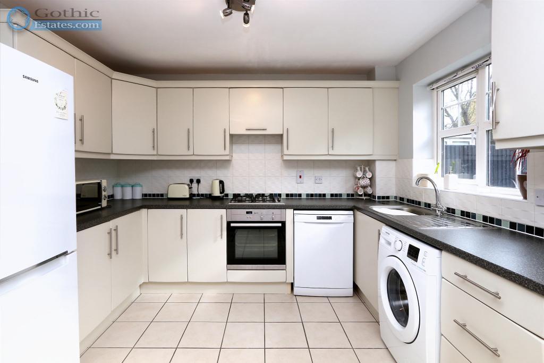
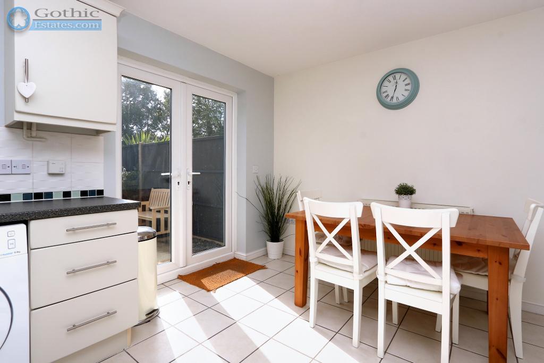
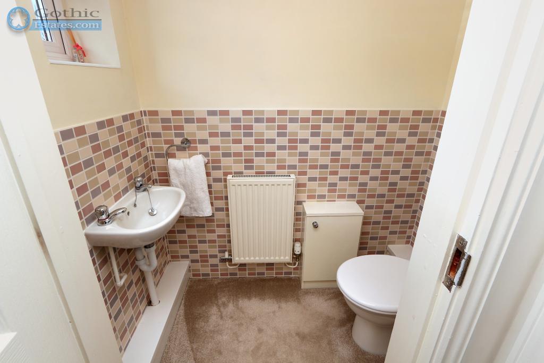
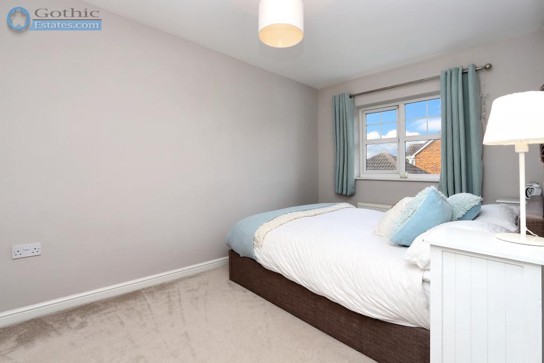
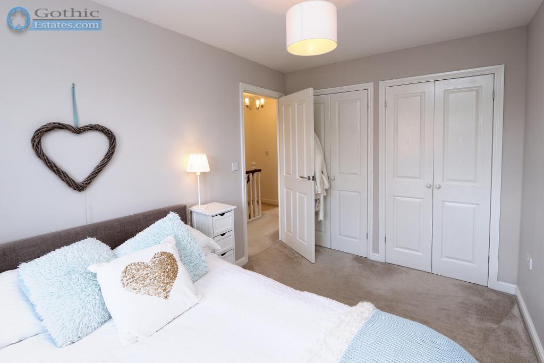
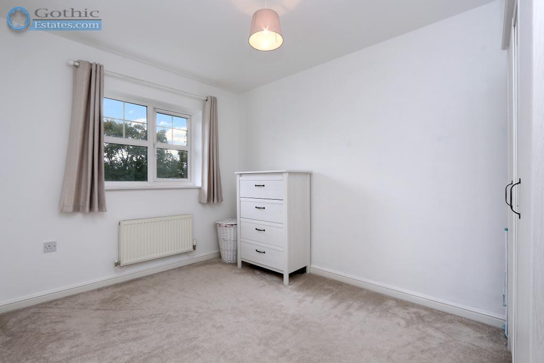
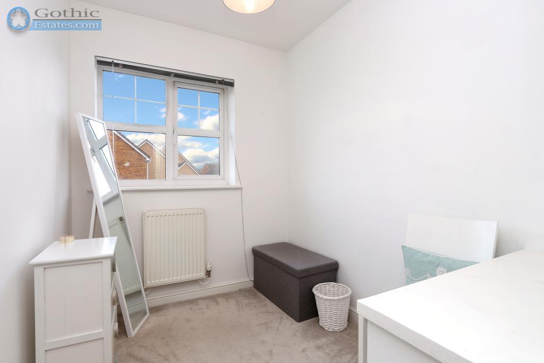
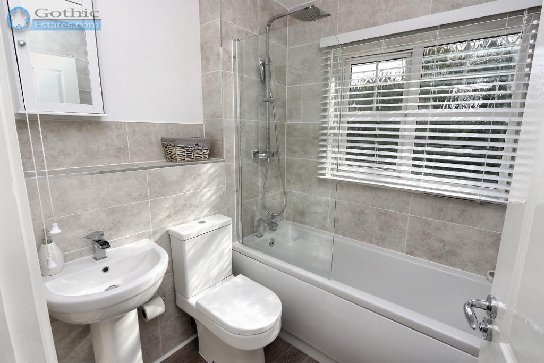
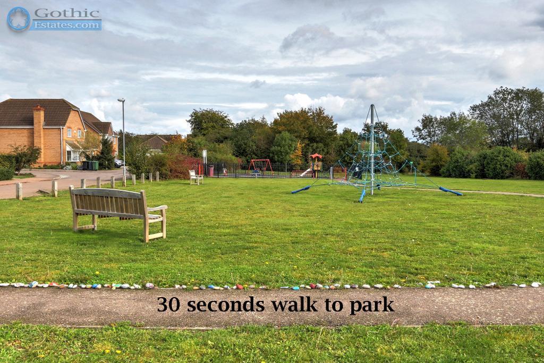
SOLD SOLD SOLD
* END of CUL-DE-SAC * Three bedroom semi + GARAGE & DRIVE * Beautifully presented throughout * SOUTH-FACING garden * Cloakroom/WC * Master with BUILT-IN WARDROBES * Spacious Kitchen/Diner with French doors to garden * Under 10 mins drive to Hitchin * See WALK-THROUGH VIDEO here...
Terrific end of cul-de-sac position for this village semi in the parish of Henlow just 4 miles north of Hitchin. Room sizes are excellent and the modern pale decor adds to the feeling of space. It's an ideal family home - traffic is limited by the no-through road and there's a park with playground just round the corner.
The Kitchen/Dining Room is a lovely size and very bright, leading out through double doors to the south-facing rear garden. The Living Room is equally spacious and there's the convenience of a guest cloakroom off the entrance hall.
Upstairs three bedrooms including two generous doubles (master with built-in wardrobes) plus a third single, and a stylish re-vamped bathroom - see photos & video!
Lawned gardens both front and rear - the southerly aspect of the back makes for maximum sunshine and there's two patio areas and a garden shed. The garage has eaves storage and driveway parking in front.
The property is located in the parish of Henlow close to local shopping in Henlow Camp and Lower Stondon. The closest mainline rail station is at Arlesey just 5 minutes drive (2.6 miles) whilst a wide range of facilities and alternative rail links are available in the market town of Hitchin approx 4 miles to the south.
14' 6'' x 11' 9'' (4.43m x 3.59m) Max measurement
14' 6'' x 10' 11'' (4.45m x 3.33m)
12' 0'' x 8' 0'' (3.67m x 2.45m)
11' 8'' x 8' 1'' (3.58m x 2.48m)
8' 7'' x 6' 3'' (2.63m x 1.91m) Max measurement
6' 2'' x 6' 1'' (1.88m x 1.87m)
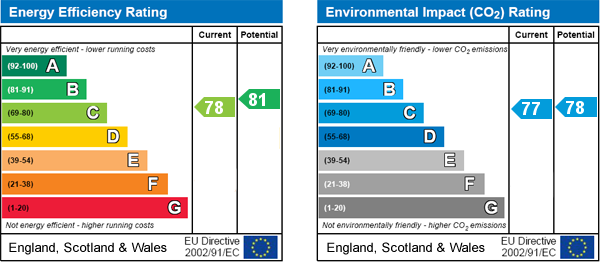
For further information on this property please call 01462 536600 or e-mail [email protected]
