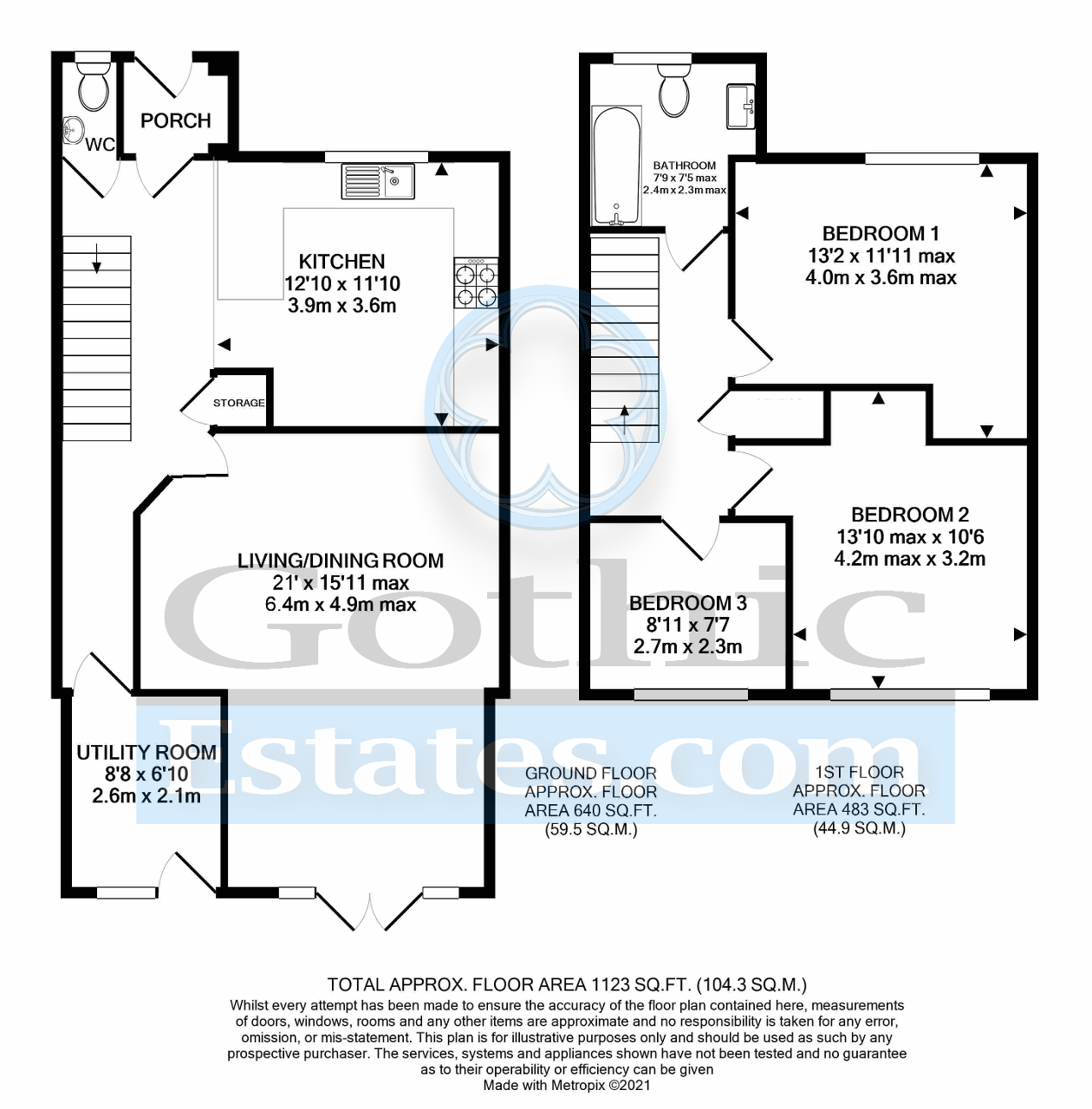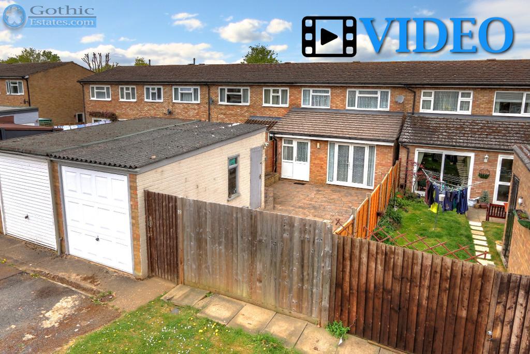
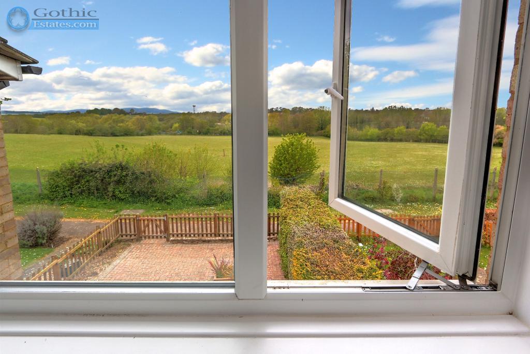
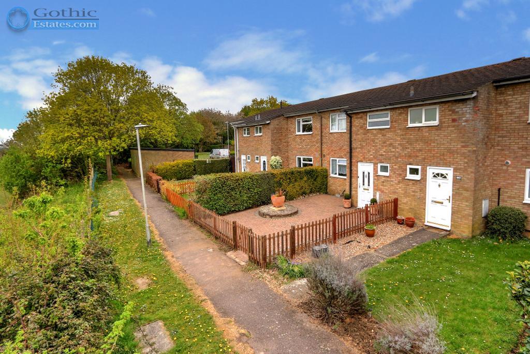
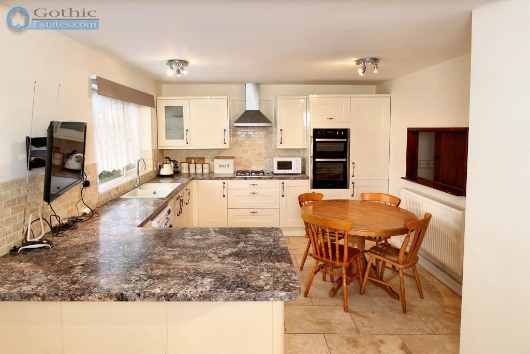
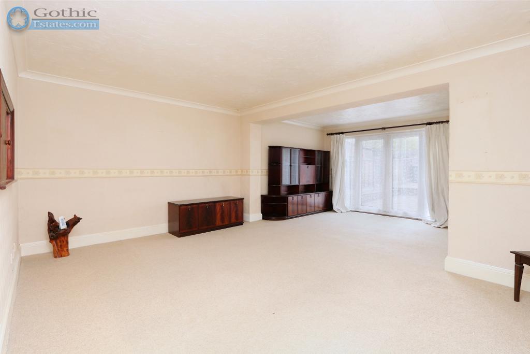
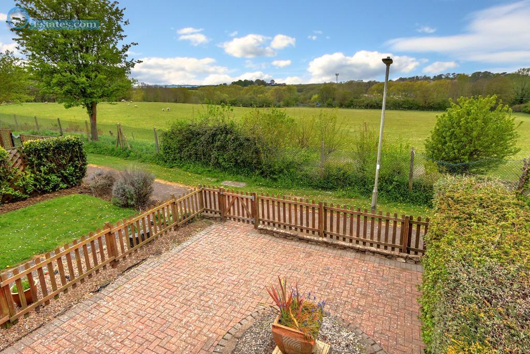
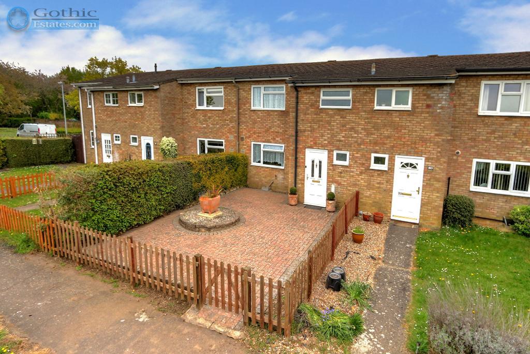
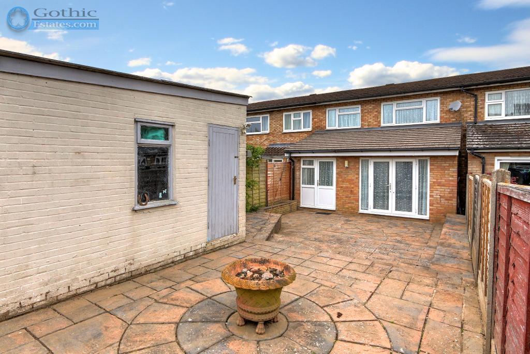
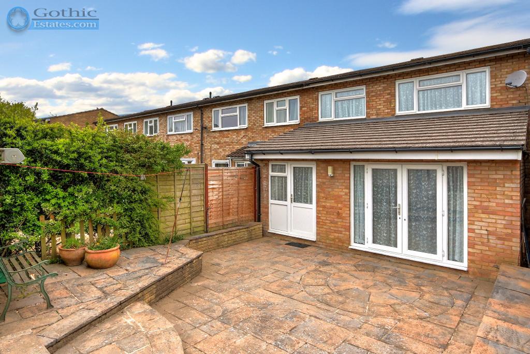
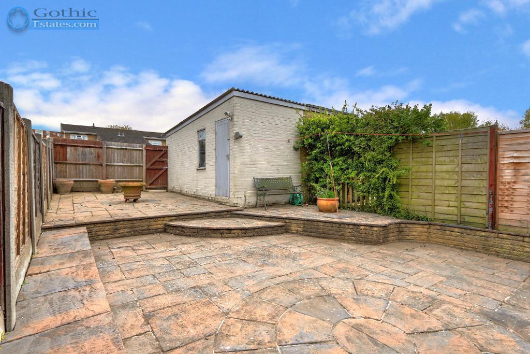
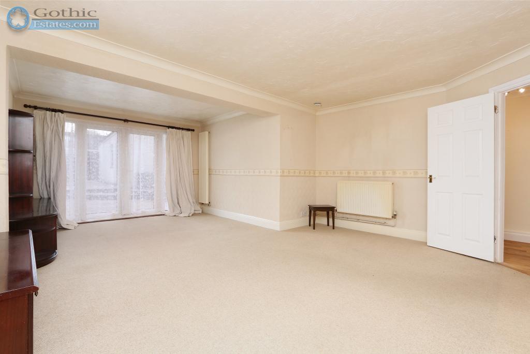
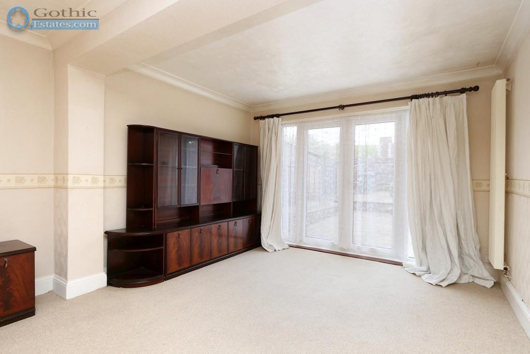
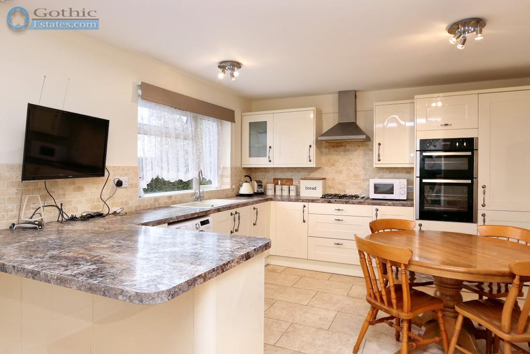
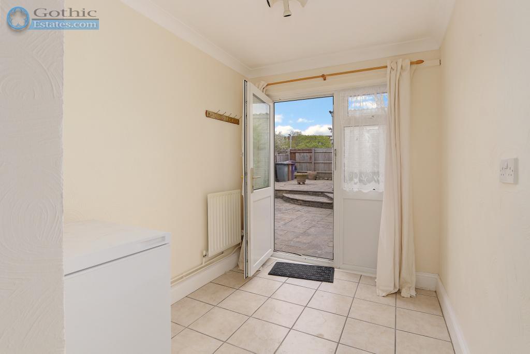
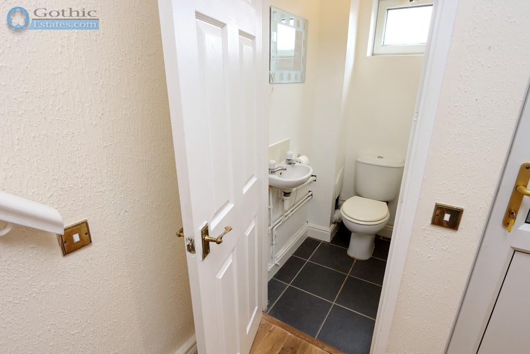
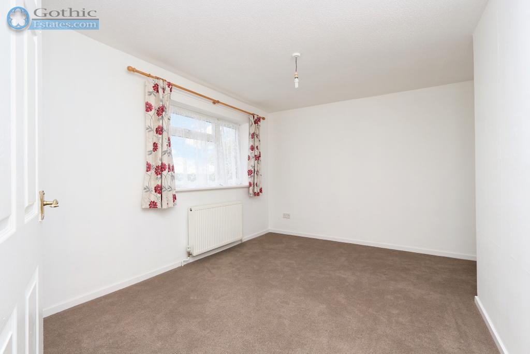
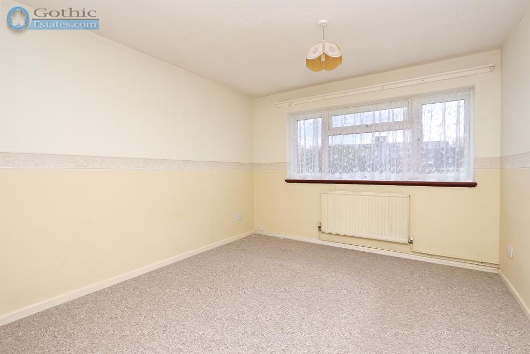
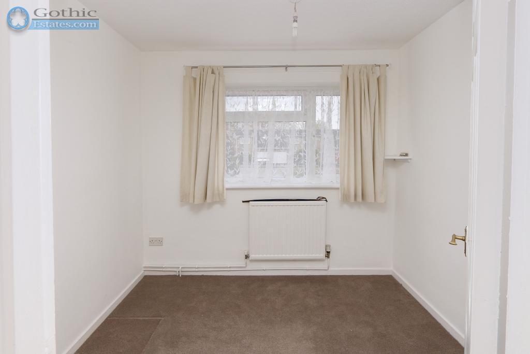
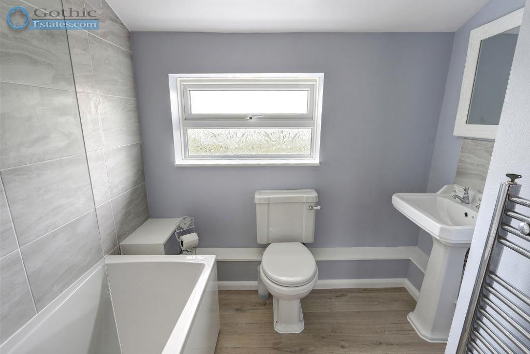
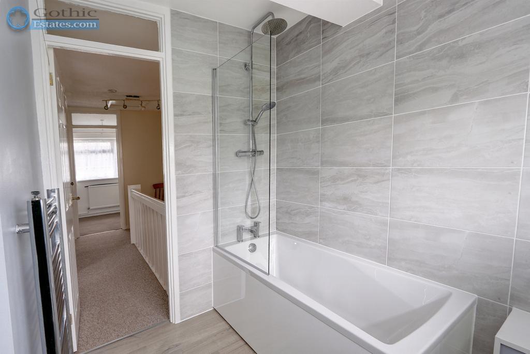
SOLD SOLD SOLD
* VACANT - NO CHAIN * Outstanding COUNTRYSIDE VIEWS & walking trails * Generous rooms with REAR EXTENSION * 21' Living/Dining * Large eat-in Kitchen + INTEGRATED APPLIANCES * Cloaks/WC * Garage + driveway parking * Cul-de-sac location * See WALK-THROUGH VIDEO here...
Available with vacant possession & no chain complications, this generously proportioned 3 bedroom home has been further extended to the rear and offers a truly outstanding countryside vista from the front with miles of country walks right off your doorstep.
The property is approached by road from the rear with a driveway & garage and an enclosed low maintenance rear garden. To the front there's another low maintenance garden with the tranquility of a panoramic rural outlook with a field of sheep and countryside beyond. This view is particularly striking from the master bedroom!
The extension to the rear has added to the main living room, now about 21' x 16' max, and also added a useful back utility room ideal for a family's coats and shoes, extra fridges etc. The kitchen is amply sized for a 4+ dining table and has been re-fitted with appliances including double oven, gas hob & steel hood and integrated fridge/freezer. There's a guest cloakroom/WC downstairs whilst upstairs the bathroom has been re-fitted with a thermostatic rain shower over the bath and re-tiled in a contemporary style - very smart! The remaining decor is all clean and simple, ready for your own stamp.
Letchworth Garden City centre & mainline station approx 1.7 miles (1.3 miles walking)
Council tax band C
Letchworth was the world's first Garden City, created around the turn of the 20th century as an alternative to the industrial city by combining the best of town and country living. Now a bustling Hertfordshire city offering a broad range of housing from starter homes to magnificent Garden City heritage homes, with everything in between. A partly pedestrianised town centre remains popular with 'big box' stores of many kinds further out. Next to the town centre is the city's Mainline Railway station with London Kings Cross to the south and Cambridge to the North East. Letchworth is also well placed for access to the A1(M) motorway and approximately 38 miles from Central London.
21' 0'' x 15' 11'' (6.41m x 4.86m) Max measurements
21' 0'' x 15' 11'' (6.41m x 4.86m) Max measurements
12' 10'' x 11' 10'' (3.92m x 3.61m)
8' 7'' x 6' 9'' (2.63m x 2.09m)
13' 1'' x 11' 10'' (4.01m x 3.63m) Max measurements
13' 9'' x 10' 6'' (4.21m x 3.21m) Max measurements plus door recess
8' 11'' x 7' 6'' (2.73m x 2.31m)
7' 8'' x 7' 5'' (2.36m x 2.27m) Max measurements
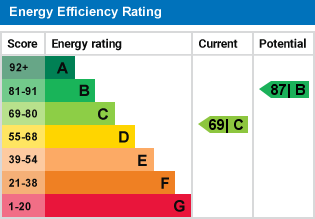
For further information on this property please call 01462 536600 or e-mail [email protected]
