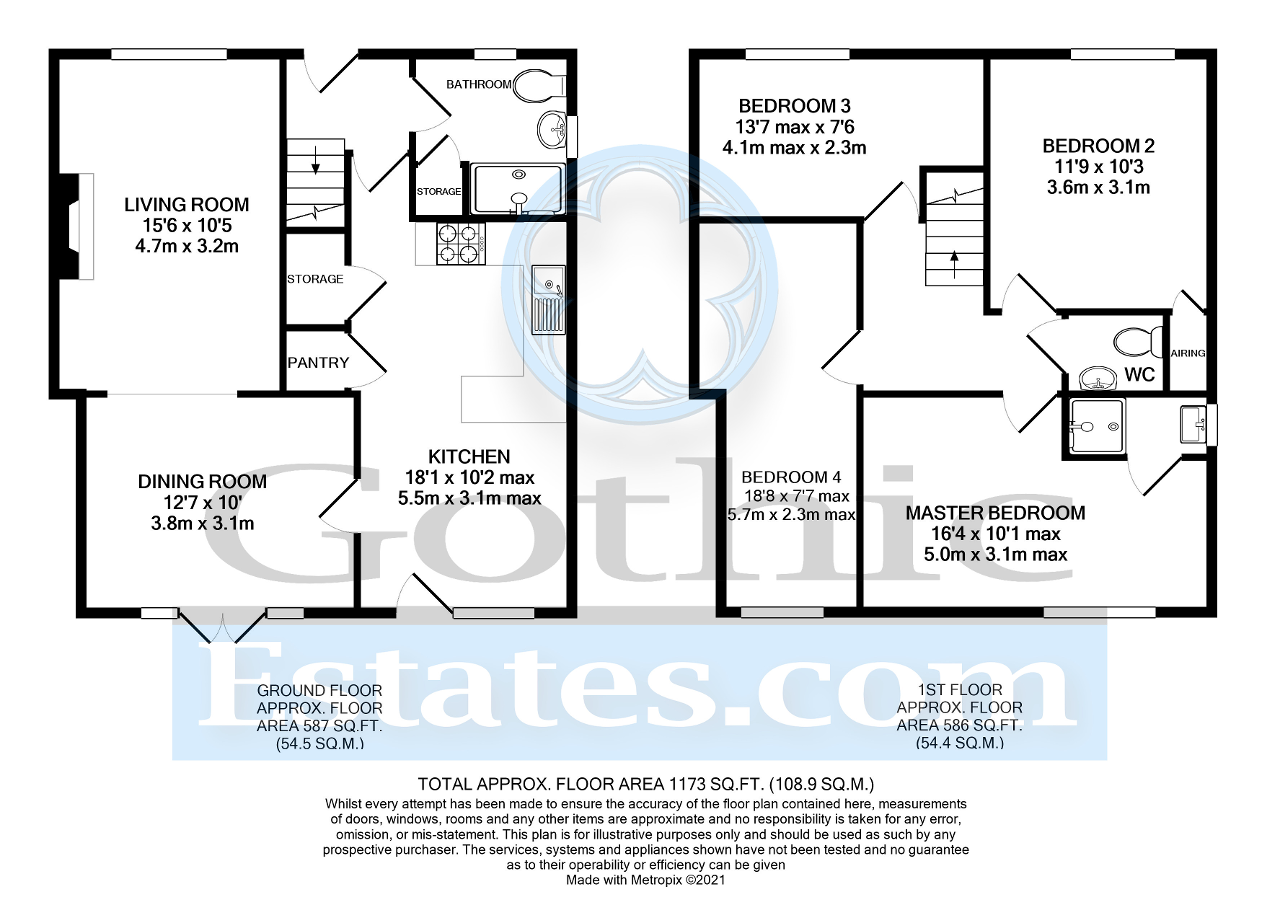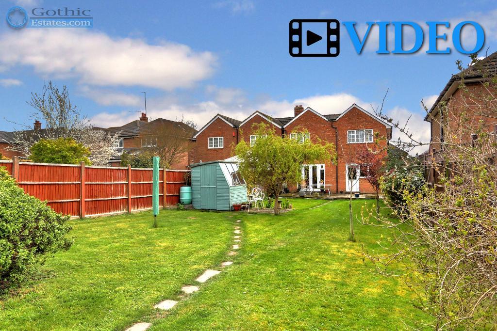
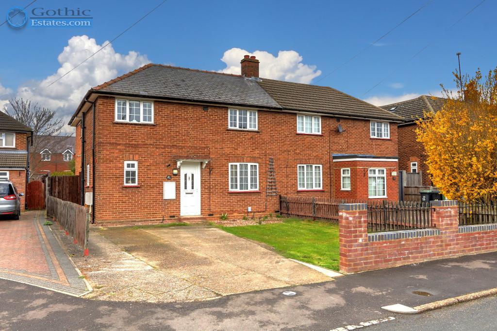
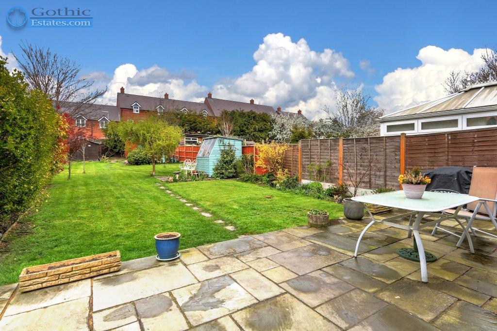
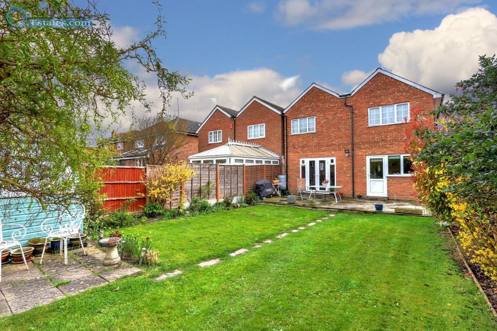
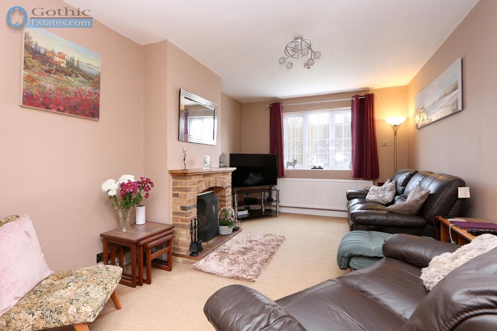
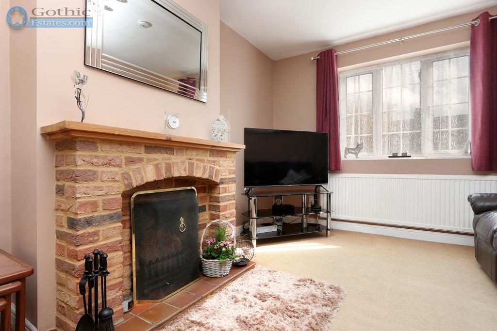
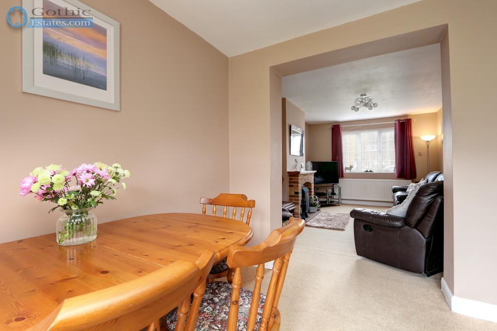
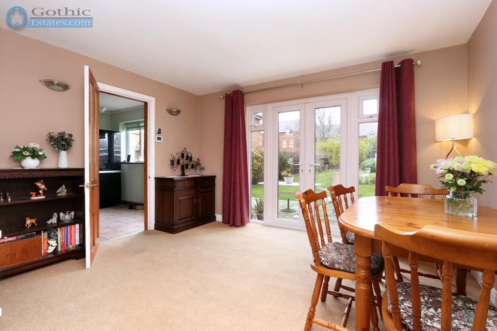
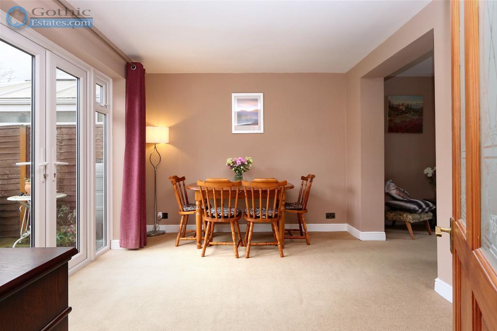
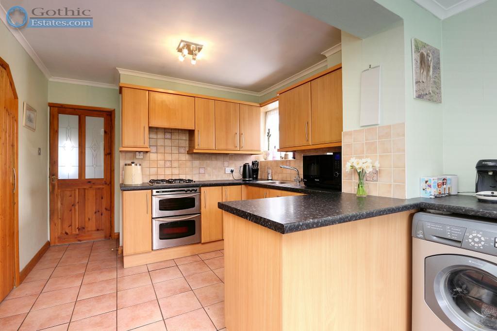
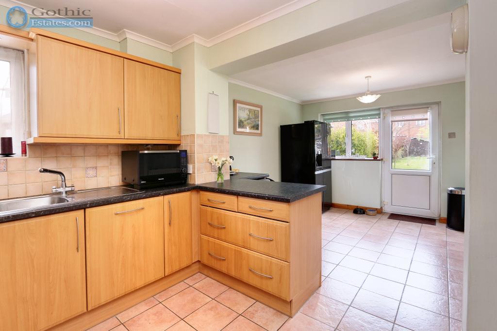
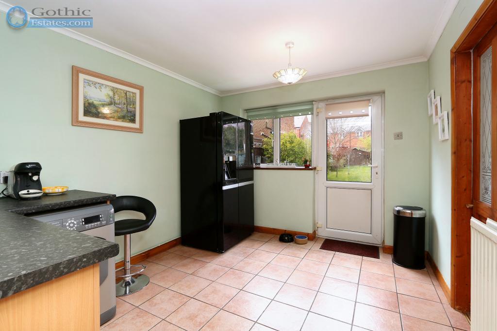
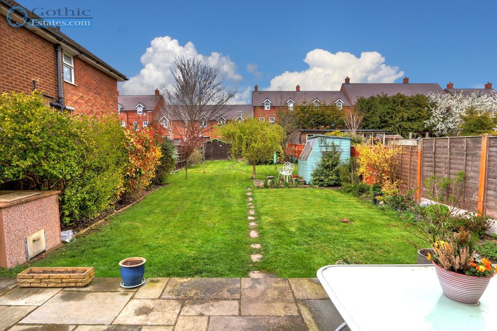
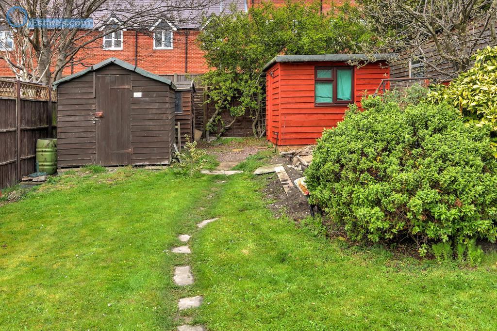
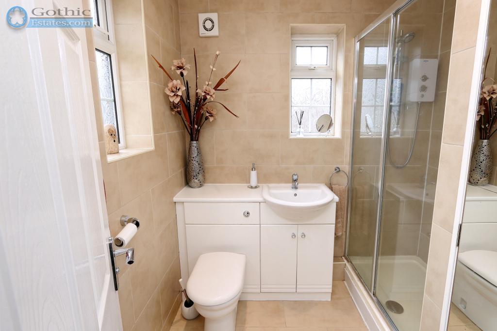
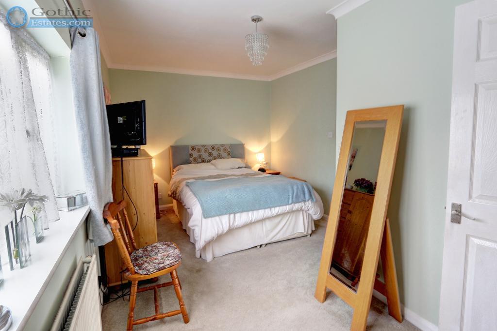
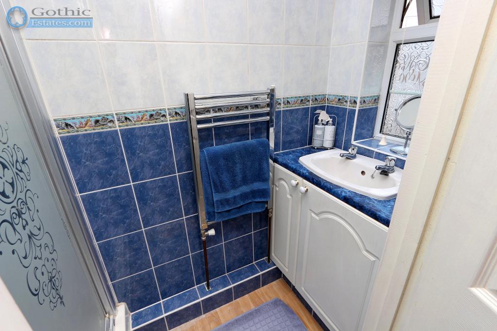
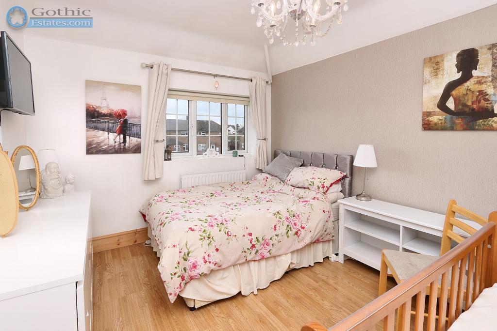
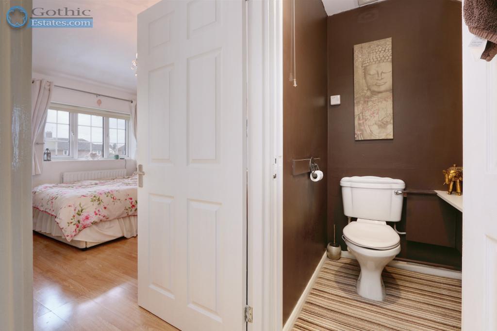
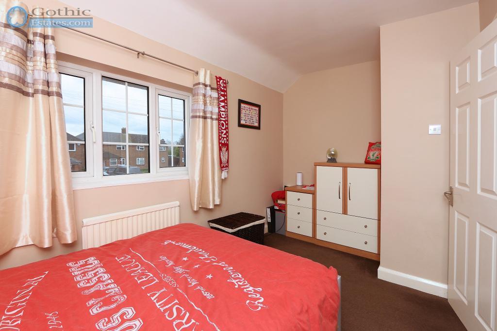
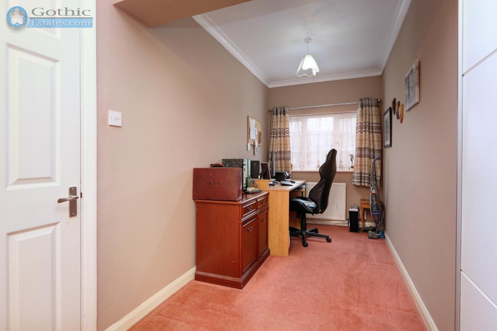
SOLD SOLD SOLD
BIG PLOT - 100' garden * 1930s Four bedroom EN SUITE * 2 storey rear EXTENSION * Living Room + OPEN FIREPLACE * Sep Dining Rm + 18' Kitchen/Breakfast Rm * Exterior HOME OFFICE with Ethernet * Cul-de-sac position * Driveway parking * South village 10 MINS TO HITCHIN * See WALK-THROUGH VIDEO here...
Jubilee Crescent lies on the southern edge of Arlesey close to the Beds/Herts border and within easy striking distance of both Hitchin and Letchworth as well as local facilities in the village. It was built in the early 1930s with generous plots for each home, the majority of which have now been significantly extended and improved over the years.
This home has had a substantial two-storey rear addition to boost accommodation up to four bedrooms (including an en suite shower room), two receptions and an extended 18' eat-in kitchen. To the front is driveway parking for two (readily extendable for more) and to the rear a magnificent lawned garden of around 100' with a large slate flagstone style patio. At the bottom of the garden is a brick & block built, wood-clad home office with mains power and ethernet, plus two garden sheds.
Downstairs accommodation includes a living room with a real open fire, generous dining room with french doors out to the patio, an extended fitted kitchen offering alternative dining space and a tiled shower room. Upstairs there's 3 double bedrooms plus a long bed 4 ideal as an office or kid's room as well as an en suite shower to the Master and an additional WC.
The property further provides double glazing, gas radiator central heating and a water softener. Please review all available property and location information and then contact us for viewing.
Arlesey centre 0.6 miles
Gothic Mede Lower School 1.0 mile
Arlesey mainline station 2.1 miles
Letchworth centre & mainline station 2.8 miles
Hitchin centre & mainline station approx 4.4 miles
Arlesey is a large village just North of the Beds/Herts border, surrounded by countryside yet within easy reach of the A507 and A1(M). The village offers a range of local shopping, pubs and food outlets and significantly a Mainline Railway station with direct travel to London St. Pancras in under 40 minutes. Dating back as long as the 1086 Domesday Book, there is a broad range of home styles and building eras - something for everyone! Gothic Mede Academy provides Primary education in the middle of the village, with numerous Secondary options including Etonbury Academy on the Arlesey/Stotfold border. Further facilities and shopping are available within a few miles in the larger towns of Letchworth Garden City and Hitchin to the South.
15' 5'' x 10' 4'' (4.72m x 3.17m)
12' 6'' x 10' 0'' (3.83m x 3.05m)
18' 0'' x 10' 2'' (5.5m x 3.1m)
16' 4'' x 10' 1'' (4.98m x 3.08m) Max measurements
11' 8'' x 10' 2'' (3.57m x 3.12m)
13' 6'' x 7' 6'' (4.13m x 2.3m) Max measurements
18' 8'' x 7' 6'' (5.71m x 2.3m) Max measurements
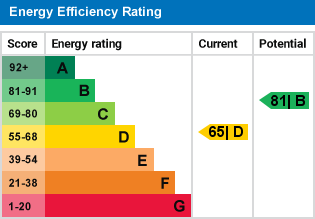
For further information on this property please call 01462 536600 or e-mail [email protected]
