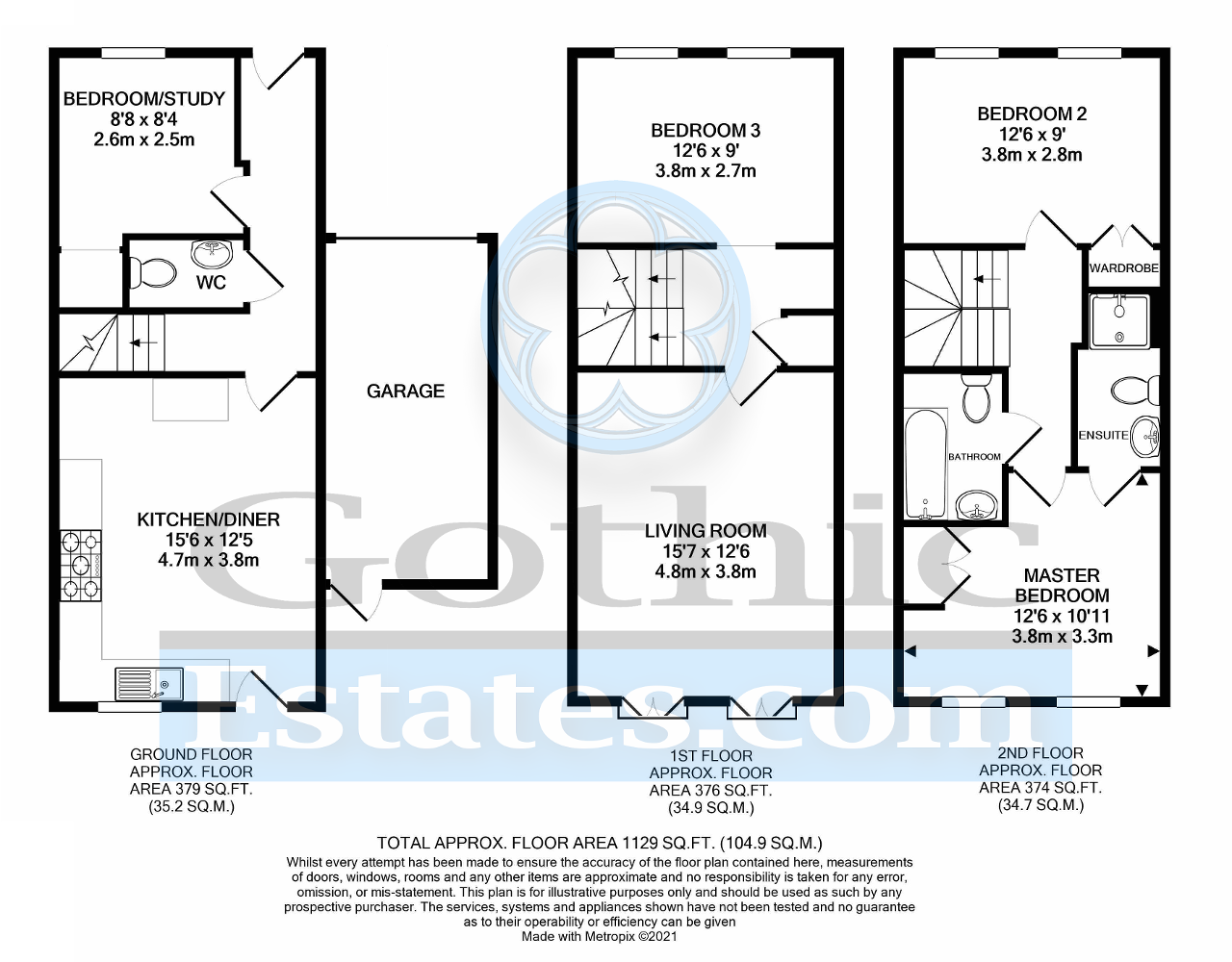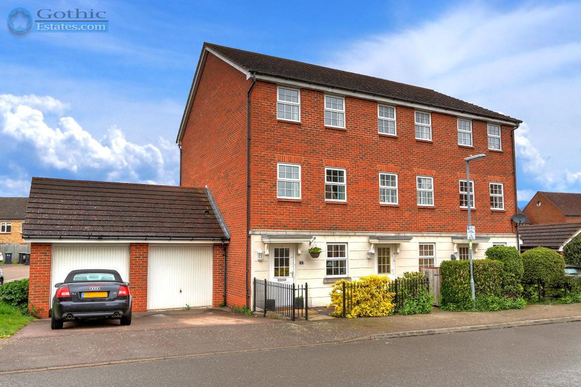
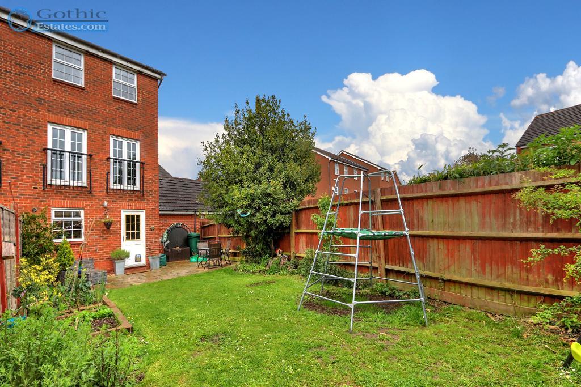
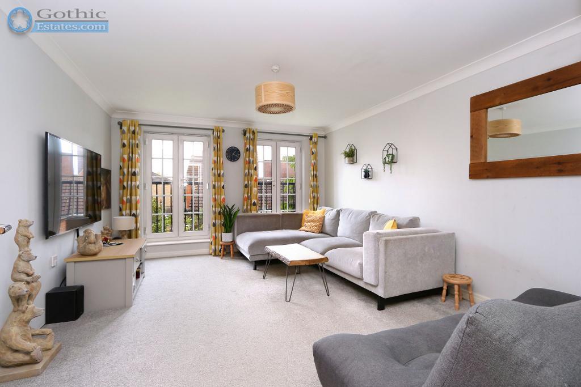
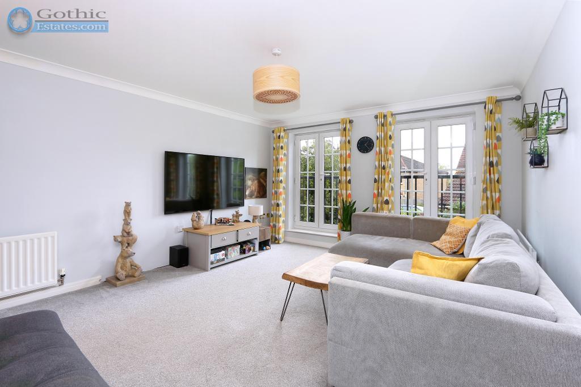
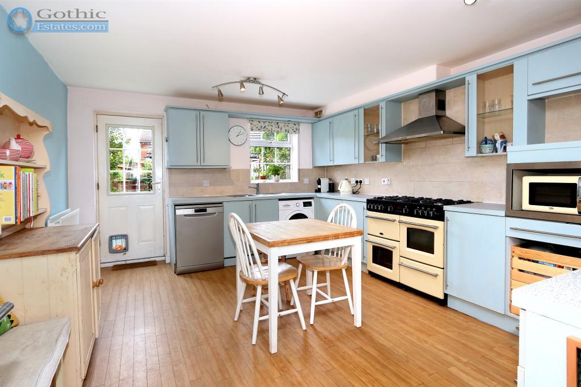
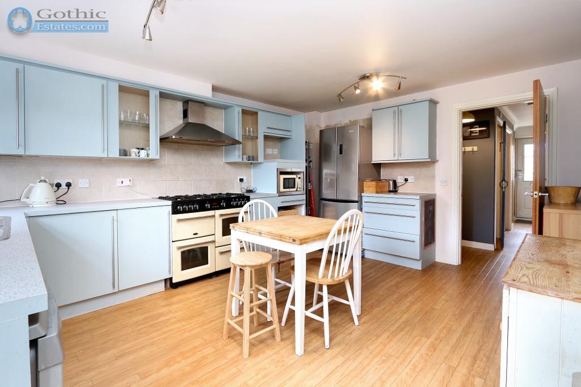
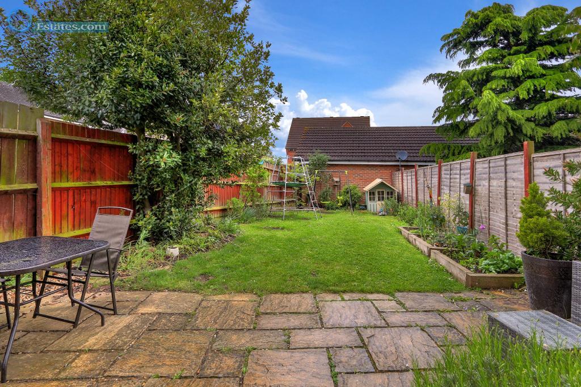
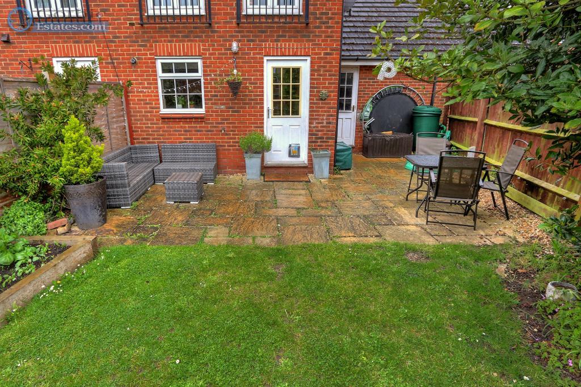
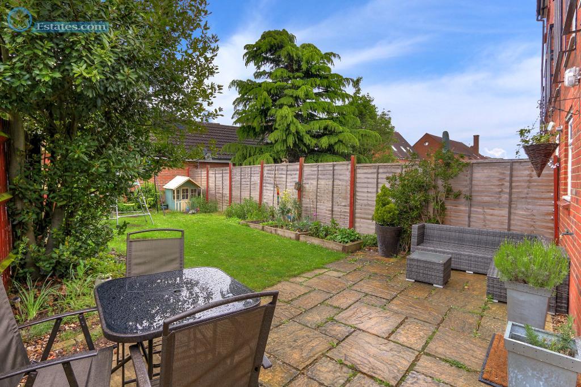
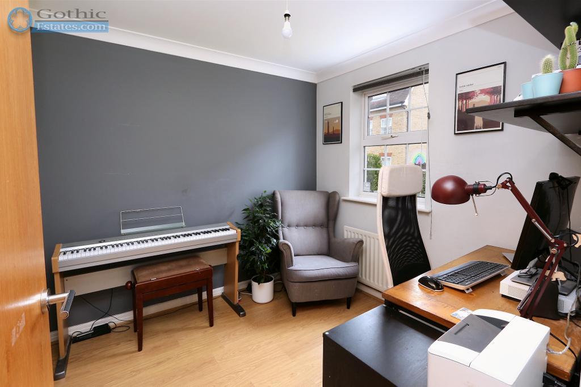
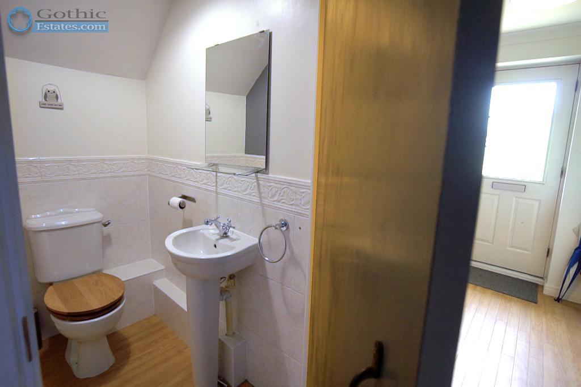
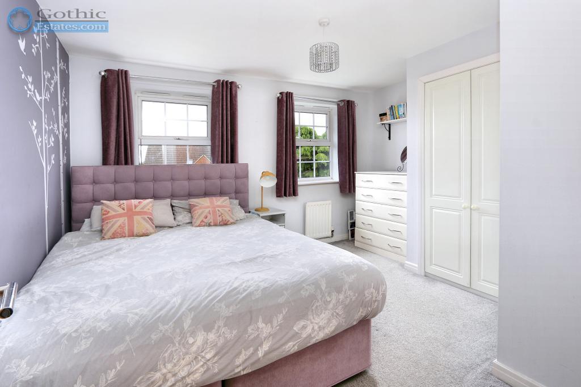
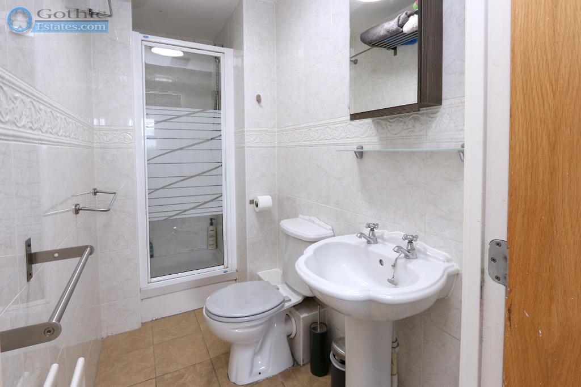
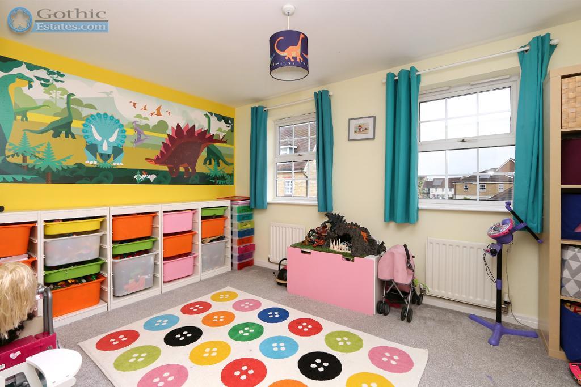
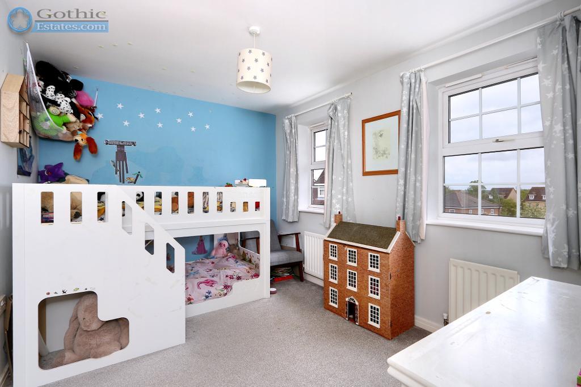
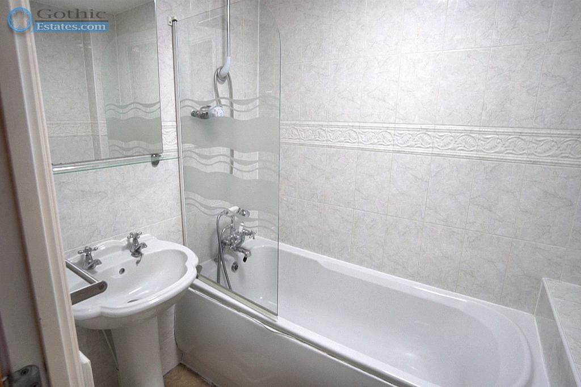
SOLD SOLD SOLD
* NO CHAIN * WALK to STATION * 3/4 Bedroom Regency style end Townhouse * Rare: ATTACHED GARAGE gives wider garden * 1129 sq ft / 105 sq m! * Three DOUBLE BEDROOMS + study/Bed 4 * Master with ENSUITE * Family size Kitche/Diner * Living Room with twin Juliet balconies * See WALK-THROUGH VIDEO here...
Chain-free sale and just 7 - 9 mins walk to the mainline station with direct trains to London St Pancras in approx 40 mins.
This is one of only a few of these spacious homes that has its garage attached on the side, with driveway parking in front and a door into the garden. This also makes the garden a little wider which along with its 42' length and west-facing aspect make it a great family option.
This is the style with the twin Juliet balconies on the Living Room and a central staircase allowing 3 generous double bedrooms plus a study or Bedroom 4 on the ground floor. Master Bedroom is at the top with built-in wardrobe and en suite Shower Room. Family friendly features include built-in wardrobe to Bed 2, top floor family bathroom, ground floor Cloakroom/WC and a large Kitchen/Diner leading out to the garden. The home is heated by gas fired radiator central heating and is double glazed.
Local shop (expanded mini-market) 0.1 mile 2 mins walk
Arlesey mainline station 0.5 mile 8-9 mins walk
Gothic Mede Academy (ages 3 - 9) 0.8 mile 16 mins walk
Etonbury Acaddemy (ages 9 to 19) 0.8 mile 15 mins walk
Please review all available property and location information before booking viewing.
Arlesey is a large village just North of the Beds/Herts border, surrounded by countryside yet within easy reach of the A507 and A1(M). The village offers a range of local shopping, pubs and food outlets and significantly a Mainline Railway station with direct travel to London St. Pancras in under 40 minutes. Dating back as long as the 1086 Domesday Book, there is a broad range of home styles and building eras - something for everyone! Gothic Mede Academy provides Primary education in the middle of the village, with numerous Secondary options including Etonbury Academy on the Arlesey/Stotfold border. Further facilities and shopping are available within a few miles in the larger towns of Letchworth Garden City and Hitchin to the South.
8' 7'' x 8' 3'' (2.63m x 2.53m) plus understairs cupboard
15' 5'' x 12' 5'' (4.72m x 3.79m)
Attached with back door into the garden
15' 7'' x 12' 5'' (4.75m x 3.8m)
12' 6'' x 8' 11'' (3.82m x 2.74m)
12' 5'' x 10' 11'' (3.8m x 3.34m) Max Measurements
8' 10'' x 4' 0'' (2.71m x 1.23m) Max Measurements
12' 6'' x 9' 0'' (3.82m x 2.75m) plus wardrobe
6' 6'' x 4' 10'' (2m x 1.48m)
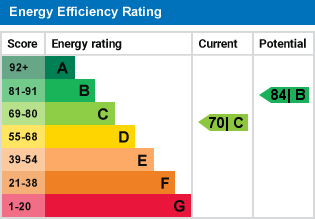
For further information on this property please call 01462 536600 or e-mail [email protected]
